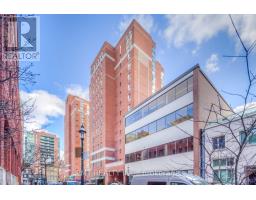801 - 95 Lombard Street Toronto, Ontario M5C 2V3
$3,500 Monthly
Sophisticated Corner Suite for Lease in the Heart of Downtown Toronto! Welcome to Suite 801 @ 95 Lombard Street, a rare offering in the boutique St. James Square a well-managed and quietly tucked-away building just steps from the St. Lawrence Market and Financial District. This spacious 2 -bedroom + den corner suite offers over 1,000 sq ft of well-designed interior living space, complete with modern upgrades, natural light, and an intelligent floor plan perfect for professionals, creatives, or couples seeking refined urban living. The open-concept main living area features floor-to-ceiling windows with unobstructed south and east-facing city views, wide-plank hardwood flooring throughout, and a cozy electric fireplace framed by custom built-in shelving. The renovated kitchen is equipped with stainless steel LG appliances, a windowed cooking area, under-cabinet lighting, stone countertops, and a versatile island ideal for casual dining or prep space. A custom bar area with built-in wine rack, bar fridge, and additional storage adds flair and functionality, perfect for entertaining. The oversized primary bedroom is a true retreat, featuring two large windows, an expansive walk-in closet/dressing room with built-in organizers, and a private 4-piece semi-ensuite with heated tile floors and soaker tub. The den offers flexible utility as a walk-in closet, storage space, or dedicated work-from-home zone. An additional powder room at the front entry and an oversized coat closet add even more convenience to this smartly laid-out suite. Residents of 95 Lombard enjoy access to excellent amenities, including a gym, sauna, party/meeting room, and secure building entry with concierge service. Tucked on a quiet side street just moments from St. Lawrence Market, St. James Park, King & Queen Street transit, the PATH network, and a host of top-rated restaurants and cafés, the location is ideal for those seeking both vibrancy and calm in the downtown core. (id:50886)
Property Details
| MLS® Number | C12424847 |
| Property Type | Single Family |
| Community Name | Church-Yonge Corridor |
| Amenities Near By | Park, Public Transit, Schools |
| Community Features | Pets Not Allowed |
| Parking Space Total | 1 |
Building
| Bathroom Total | 2 |
| Bedrooms Above Ground | 2 |
| Bedrooms Below Ground | 1 |
| Bedrooms Total | 3 |
| Age | 31 To 50 Years |
| Amenities | Exercise Centre, Party Room, Sauna, Fireplace(s) |
| Appliances | Dishwasher, Dryer, Microwave, Stove, Washer, Wine Fridge, Refrigerator |
| Cooling Type | Central Air Conditioning |
| Exterior Finish | Brick Facing |
| Fire Protection | Smoke Detectors |
| Fireplace Present | Yes |
| Flooring Type | Hardwood, Tile |
| Half Bath Total | 1 |
| Heating Fuel | Natural Gas |
| Heating Type | Forced Air |
| Size Interior | 1,000 - 1,199 Ft2 |
| Type | Apartment |
Parking
| Underground | |
| Garage |
Land
| Acreage | No |
| Land Amenities | Park, Public Transit, Schools |
Rooms
| Level | Type | Length | Width | Dimensions |
|---|---|---|---|---|
| Main Level | Living Room | 5.6 m | 2.99 m | 5.6 m x 2.99 m |
| Main Level | Dining Room | 5.6 m | 2.99 m | 5.6 m x 2.99 m |
| Main Level | Kitchen | 3.45 m | 2.56 m | 3.45 m x 2.56 m |
| Main Level | Bedroom | 3.02 m | 3.28 m | 3.02 m x 3.28 m |
| Main Level | Bedroom 2 | 3.32 m | 2.51 m | 3.32 m x 2.51 m |
| Main Level | Den | 2.41 m | 1.24 m | 2.41 m x 1.24 m |
| Main Level | Bathroom | 2.71 m | 1.7 m | 2.71 m x 1.7 m |
| Main Level | Bathroom | 1.42 m | 1.44 m | 1.42 m x 1.44 m |
Contact Us
Contact us for more information
Matthew Catahan
Salesperson
457 Richmond St West #100
Toronto, Ontario M5V 1X9
(416) 284-1216
www.pmtrealty.ca/

































































