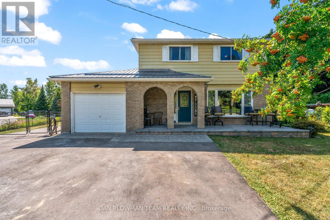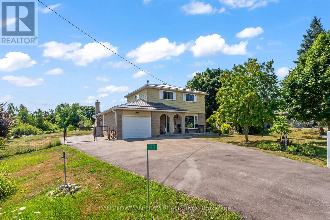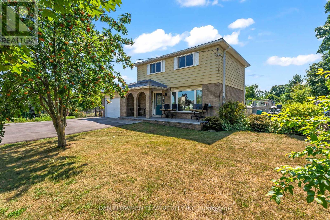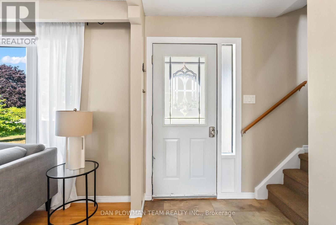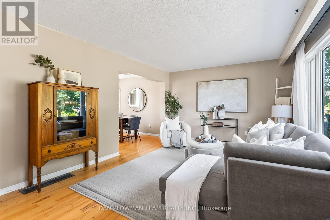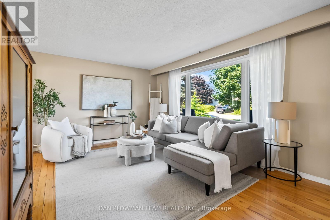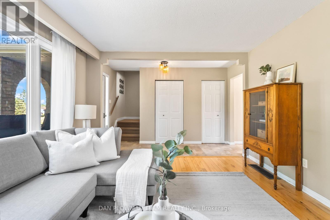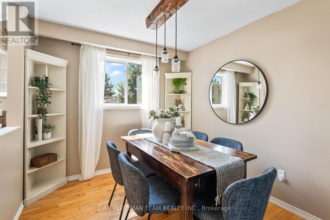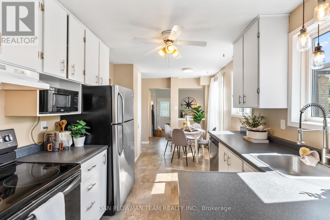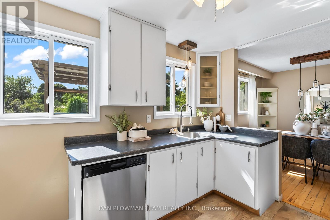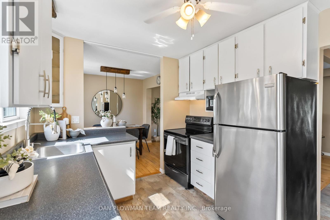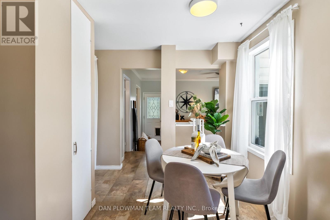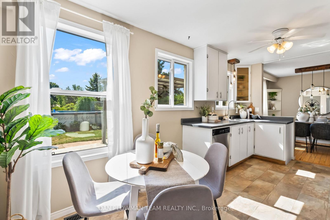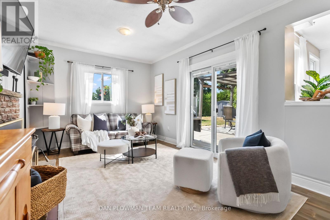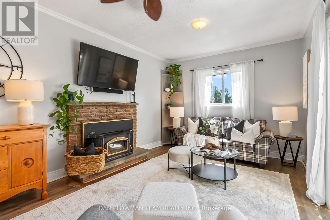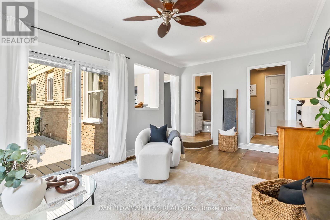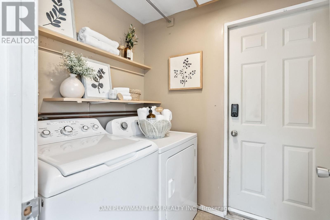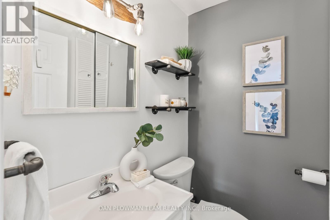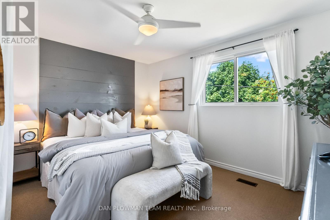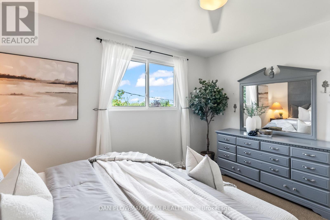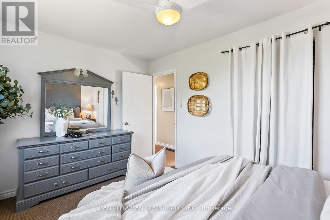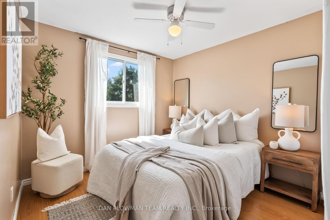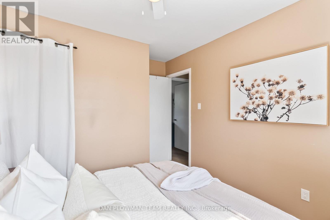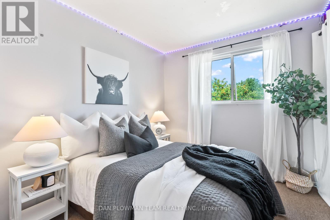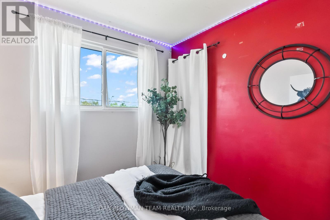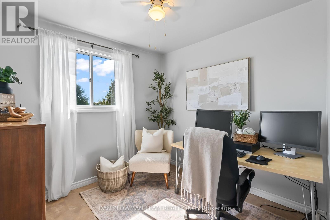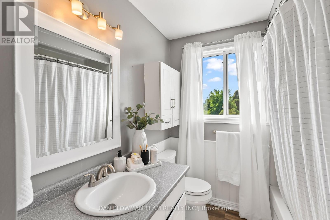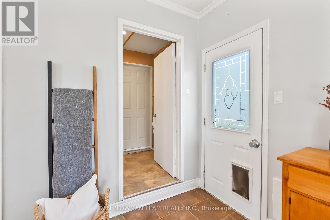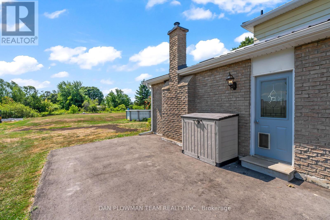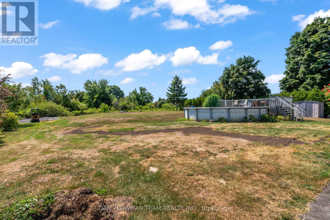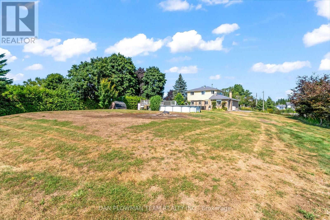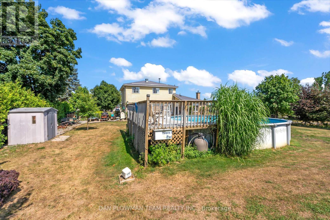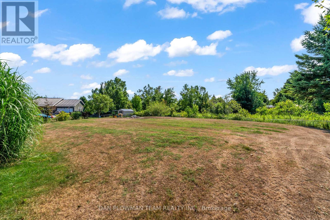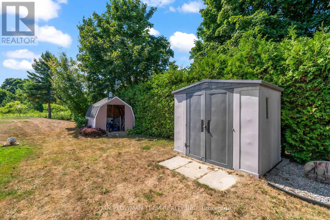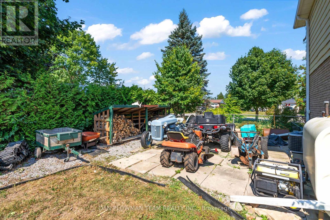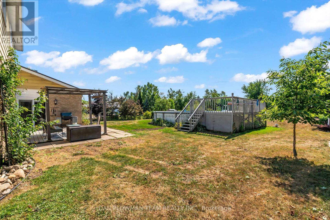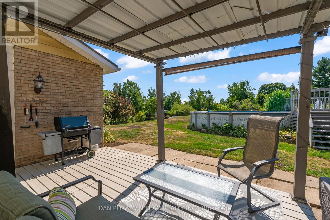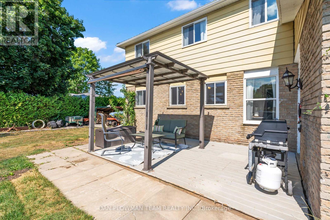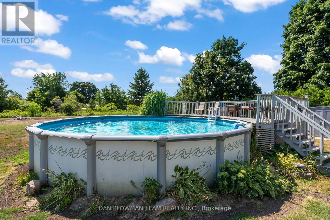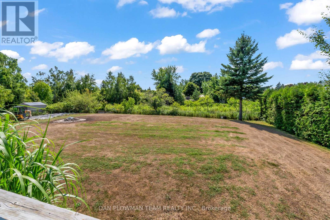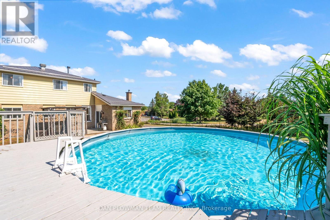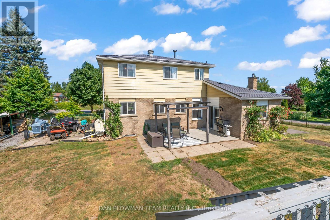20 Owl Court Kawartha Lakes, Ontario K0M 2C0
$699,999
Welcome To Little Britain!! Nestled In A Desirable Waterfront Community, Just Minutes From Port Perry And Lindsay. This Beautifully Maintained 4 Bedroom Home Offers Open Concept Living And Dining, Complemented By A Functional Eat-In Kitchen. Relax In Your Cozy Family Room That Walks Out To An Oversized, Fully Fenced Yard And Don't Forget The Main Floor Laundry Room! Upstairs You Will Find 4 Spacious Bedrooms. The Lower Level Is A Blank Canvas Awaiting Your Personal Touch.Whether You Love Boating, Paddleboarding, Or Simply Soaking In The Scenery, This Home Offers It All - Conveniently Located Close To Amenities And Just Steps From The Water. Don't Miss Out On This Truly Special Home And Community!! (id:50886)
Property Details
| MLS® Number | X12424756 |
| Property Type | Single Family |
| Community Name | Mariposa |
| Parking Space Total | 6 |
| Pool Type | Above Ground Pool |
Building
| Bathroom Total | 2 |
| Bedrooms Above Ground | 4 |
| Bedrooms Total | 4 |
| Appliances | Water Heater |
| Basement Development | Unfinished |
| Basement Type | N/a (unfinished) |
| Construction Style Attachment | Detached |
| Cooling Type | Central Air Conditioning |
| Exterior Finish | Aluminum Siding, Brick |
| Fireplace Present | Yes |
| Flooring Type | Laminate |
| Foundation Type | Concrete |
| Half Bath Total | 1 |
| Heating Fuel | Oil |
| Heating Type | Forced Air |
| Stories Total | 2 |
| Size Interior | 1,100 - 1,500 Ft2 |
| Type | House |
| Utility Water | Municipal Water |
Parking
| Garage |
Land
| Acreage | No |
| Sewer | Septic System |
| Size Depth | 198 Ft ,2 In |
| Size Frontage | 73 Ft ,6 In |
| Size Irregular | 73.5 X 198.2 Ft |
| Size Total Text | 73.5 X 198.2 Ft |
Rooms
| Level | Type | Length | Width | Dimensions |
|---|---|---|---|---|
| Second Level | Primary Bedroom | 4.1 m | 3.05 m | 4.1 m x 3.05 m |
| Second Level | Bedroom 2 | 2.99 m | 2.99 m | 2.99 m x 2.99 m |
| Second Level | Bedroom 3 | 3.05 m | 2.67 m | 3.05 m x 2.67 m |
| Second Level | Bedroom 4 | 2.67 m | 2.67 m | 2.67 m x 2.67 m |
| Lower Level | Recreational, Games Room | 7.6 m | 6.7 m | 7.6 m x 6.7 m |
| Main Level | Living Room | 4.7 m | 3.6 m | 4.7 m x 3.6 m |
| Main Level | Family Room | 6.04 m | 2.6 m | 6.04 m x 2.6 m |
| Main Level | Kitchen | 5.17 m | 3.03 m | 5.17 m x 3.03 m |
| Main Level | Dining Room | 4.7 m | 2.67 m | 4.7 m x 2.67 m |
| Main Level | Laundry Room | 2 m | 1.5 m | 2 m x 1.5 m |
https://www.realtor.ca/real-estate/28908808/20-owl-court-kawartha-lakes-mariposa-mariposa
Contact Us
Contact us for more information
Dan Plowman
Salesperson
www.danplowman.com/?reweb
www.facebook.com/DanPlowmanTeam/
twitter.com/danplowmanteam
www.linkedin.com/in/dan-plowman/
800 King St West
Oshawa, Ontario L1J 2L5
(905) 668-1511
(905) 240-4037

