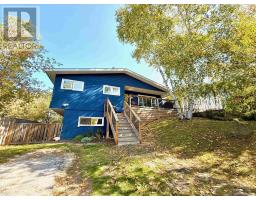513 Fourth Ave Kenora, Ontario P9N 1Z4
$429,900
Located in the highly sought-after Lakeside area, this very spacious four-bedroom, two-bathroom home offers a wonderful combination of character, comfort, and convenience. Just steps from schools, boat launches, the beach, and the harbourfront, it’s perfectly situated for family living and enjoying all that this vibrant community has to offer. Inside, hardwood flooring flows through the main living spaces, creating warmth and style. A spacious eat-in kitchen with an island serves as the heart of the home, while the formal dining room is ideal for hosting family dinners and celebrations. Upstairs, you’ll find generously sized bedrooms and a full bathroom, providing a comfortable retreat for the entire family. The lower level adds versatility with a large rec room anchored by a wood stove, as well as laundry and excellent storage. With many updates throughout, this home is move-in ready while still offering room to make it your own. Step outside and discover a backyard designed to impress. A huge screened porch and expansive decks provide multiple spaces for outdoor living, while the fully fenced 50' x 125' lot offers a private, park-like setting surrounded by mature trees. Whether it’s barbecues with friends, children playing, or quiet mornings enjoying the peaceful surroundings, this property truly captures the best of Lakeside living. Hydro - $85/mo average Heat - $140/mo average Sewer & water - $125/mo average Rental Hot Water Tank OPEN HOUSE SATURDAY SEPT 27TH FROM 10:30AM-12:00PM (id:50886)
Open House
This property has open houses!
10:30 am
Ends at:12:00 pm
Property Details
| MLS® Number | TB253049 |
| Property Type | Single Family |
| Community Name | Kenora |
| Communication Type | High Speed Internet |
| Structure | Deck |
Building
| Bathroom Total | 2 |
| Bedrooms Above Ground | 4 |
| Bedrooms Total | 4 |
| Appliances | Dishwasher, Stove, Dryer, Refrigerator, Washer |
| Architectural Style | Bungalow |
| Basement Development | Partially Finished |
| Basement Type | Full (partially Finished) |
| Constructed Date | 1971 |
| Construction Style Attachment | Detached |
| Exterior Finish | Stucco, Wood |
| Fireplace Fuel | Wood |
| Fireplace Present | Yes |
| Fireplace Total | 1 |
| Fireplace Type | Stove |
| Flooring Type | Hardwood |
| Foundation Type | Poured Concrete |
| Heating Fuel | Natural Gas |
| Heating Type | Forced Air |
| Stories Total | 1 |
| Size Interior | 1,406 Ft2 |
| Utility Water | Municipal Water |
Parking
| No Garage |
Land
| Access Type | Road Access |
| Acreage | No |
| Fence Type | Fenced Yard |
| Sewer | Sanitary Sewer |
| Size Depth | 125 Ft |
| Size Frontage | 50.0000 |
| Size Total Text | Under 1/2 Acre |
Rooms
| Level | Type | Length | Width | Dimensions |
|---|---|---|---|---|
| Basement | Recreation Room | 20 x 14 | ||
| Basement | Bathroom | 3 pc | ||
| Main Level | Living Room | 14 x 16 | ||
| Main Level | Dining Room | 11.10 x 10 | ||
| Main Level | Kitchen | 18.5 x 11 | ||
| Main Level | Primary Bedroom | 14 x 10.5 | ||
| Main Level | Bedroom | 8.8 x 13.5 | ||
| Main Level | Bedroom | 9.4 x 13. Thank 5 | ||
| Main Level | Bedroom | 8.8 x 13.5 | ||
| Main Level | Bathroom | 4 pc |
Utilities
| Cable | Available |
| Electricity | Available |
| Natural Gas | Available |
| Telephone | Available |
https://www.realtor.ca/real-estate/28908650/513-fourth-ave-kenora-kenora
Contact Us
Contact us for more information
Angela Kuchma
Broker
www.angelakuchma.ca/
334 Second Street South
Kenora, Ontario P9N 1G5
(807) 468-4573
(807) 468-3052

























































