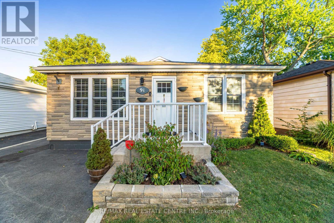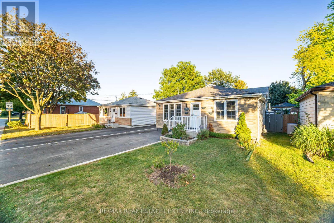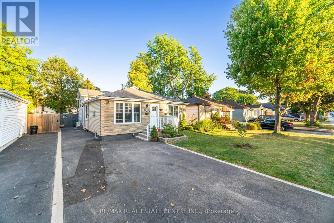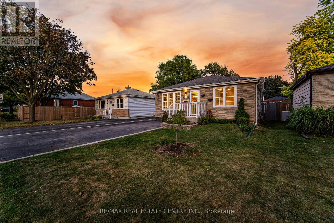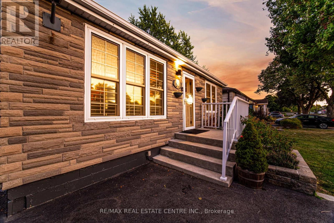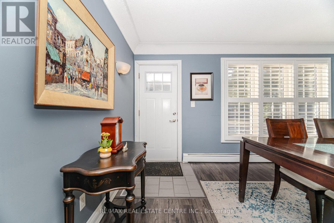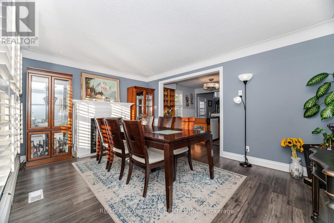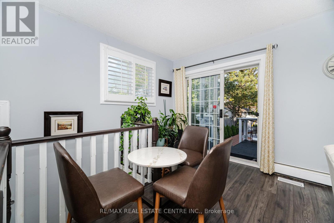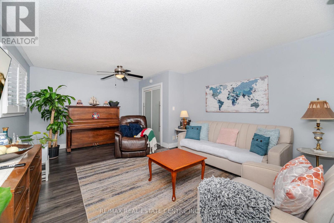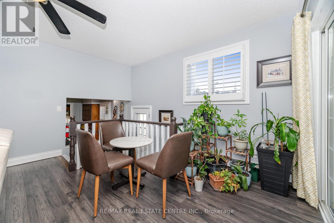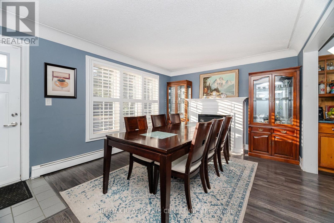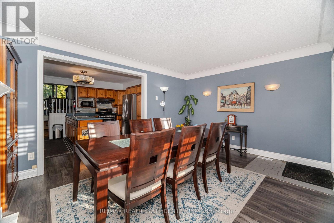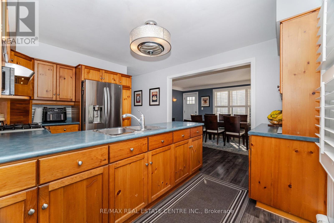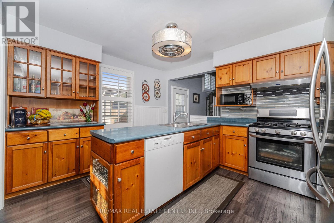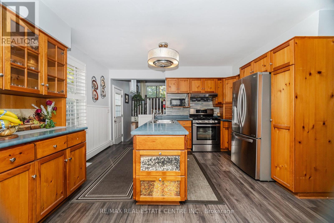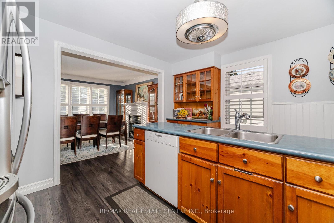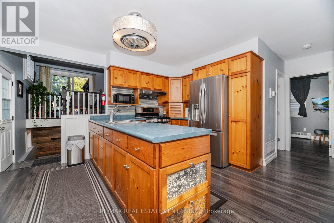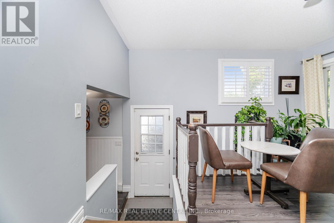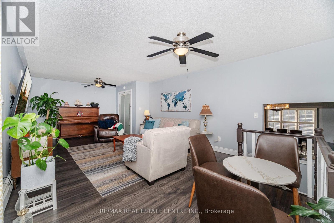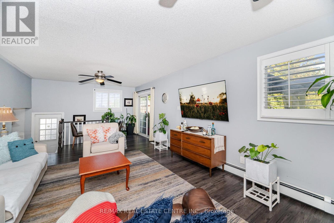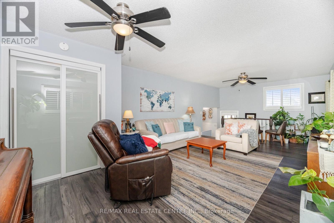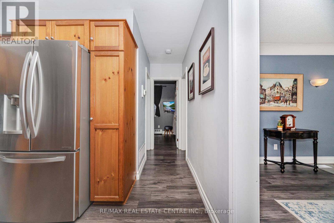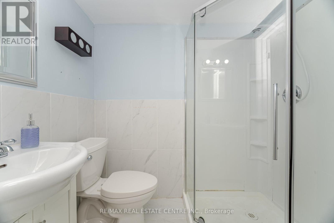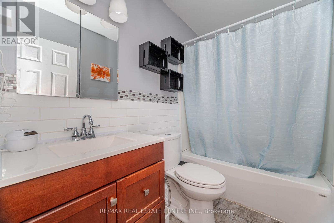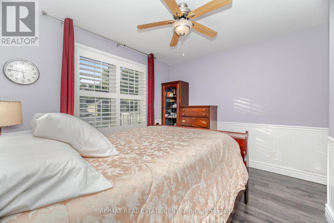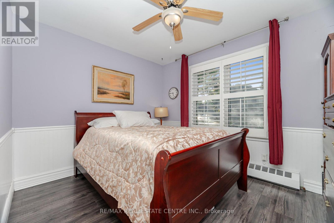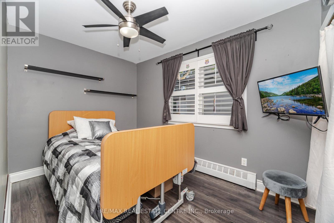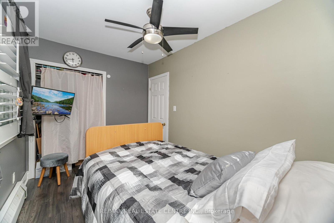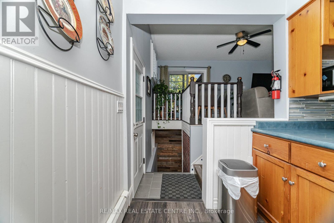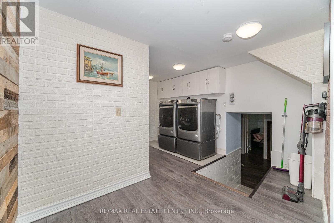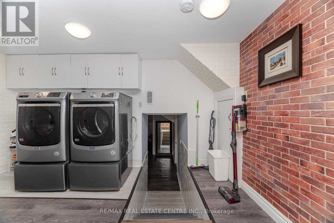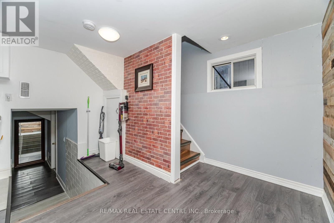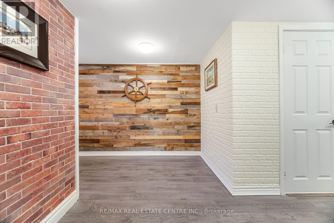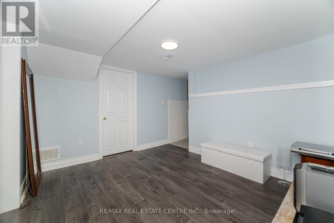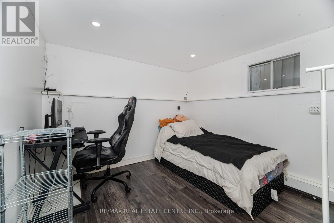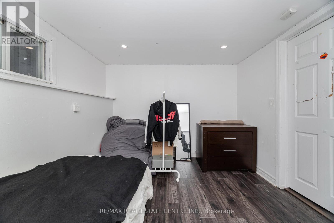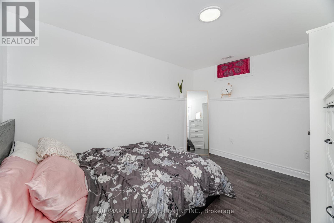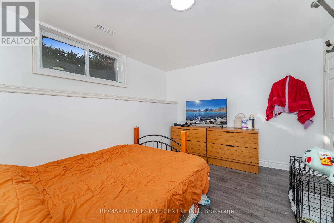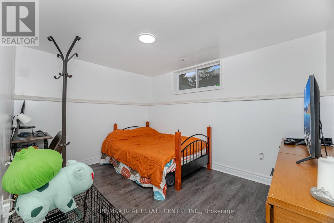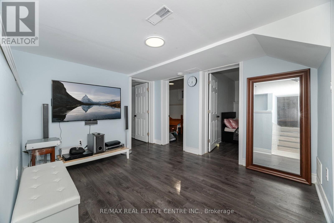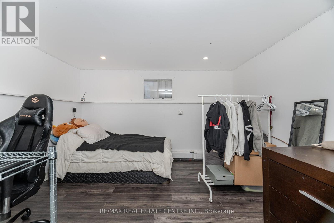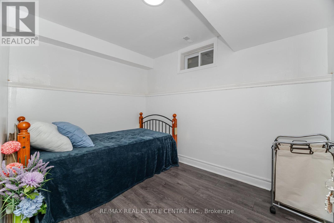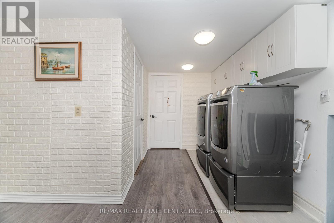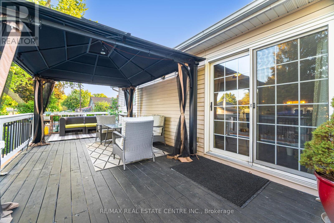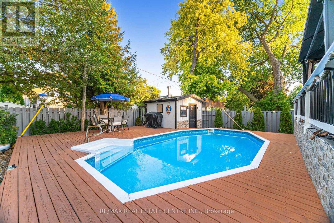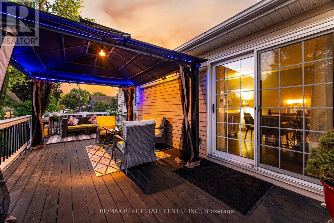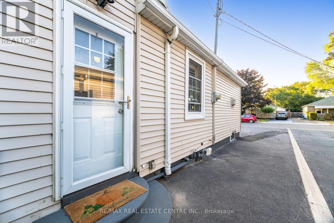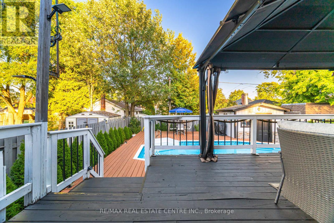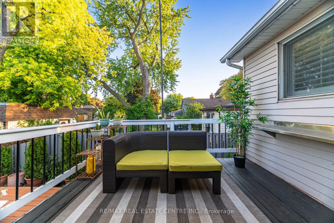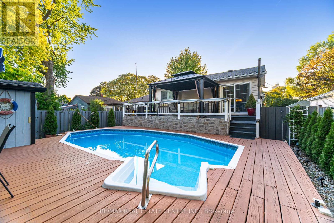91 E 44th Street Hamilton, Ontario L8T 3G9
6 Bedroom
2 Bathroom
700 - 1,100 ft2
Bungalow
Fireplace
Above Ground Pool
Central Air Conditioning
Radiant Heat
$849,000
Welcome to 91 East 44th St., nestled in the heart of Hamilton's desirable Hampton Heights! This charming home offers 2 bedrooms on the main floor along with 4 additional bedrooms in the basement perfect for growing families or those needing extra space. With schools, shopping, parks, and transit just steps away, you will love the comfort and convenience this family friendly neighborhood has to offer. (id:50886)
Property Details
| MLS® Number | X12424894 |
| Property Type | Single Family |
| Community Name | Hampton Heights |
| Parking Space Total | 2 |
| Pool Type | Above Ground Pool |
Building
| Bathroom Total | 2 |
| Bedrooms Above Ground | 2 |
| Bedrooms Below Ground | 4 |
| Bedrooms Total | 6 |
| Appliances | All, Water Heater |
| Architectural Style | Bungalow |
| Basement Development | Finished |
| Basement Type | N/a (finished) |
| Construction Style Attachment | Detached |
| Cooling Type | Central Air Conditioning |
| Exterior Finish | Brick, Vinyl Siding |
| Fireplace Present | Yes |
| Heating Fuel | Natural Gas |
| Heating Type | Radiant Heat |
| Stories Total | 1 |
| Size Interior | 700 - 1,100 Ft2 |
| Type | House |
| Utility Water | Municipal Water |
Parking
| No Garage |
Land
| Acreage | No |
| Sewer | Sanitary Sewer |
| Size Depth | 100 Ft ,6 In |
| Size Frontage | 40 Ft |
| Size Irregular | 40 X 100.5 Ft |
| Size Total Text | 40 X 100.5 Ft |
Rooms
| Level | Type | Length | Width | Dimensions |
|---|---|---|---|---|
| Second Level | Living Room | 4.06 m | 8.23 m | 4.06 m x 8.23 m |
| Basement | Bedroom | Measurements not available | ||
| Basement | Bedroom | Measurements not available | ||
| Basement | Bedroom | 2.82 m | 3.66 m | 2.82 m x 3.66 m |
| Basement | Bedroom | Measurements not available | ||
| Basement | Laundry Room | Measurements not available | ||
| Basement | Bathroom | Measurements not available | ||
| Main Level | Kitchen | 4.19 m | 3.48 m | 4.19 m x 3.48 m |
| Main Level | Family Room | 4.83 m | 3.48 m | 4.83 m x 3.48 m |
| Main Level | Bedroom | 3.43 m | 2.34 m | 3.43 m x 2.34 m |
| Main Level | Bedroom | 3.48 m | 3.35 m | 3.48 m x 3.35 m |
| Main Level | Bathroom | Measurements not available |
Contact Us
Contact us for more information
Syed Irtaza Hussain
Salesperson
RE/MAX Real Estate Centre Inc.
1140 Burnhamthorpe Rd W #141-A
Mississauga, Ontario L5C 4E9
1140 Burnhamthorpe Rd W #141-A
Mississauga, Ontario L5C 4E9
(905) 270-2000
(905) 270-0047

