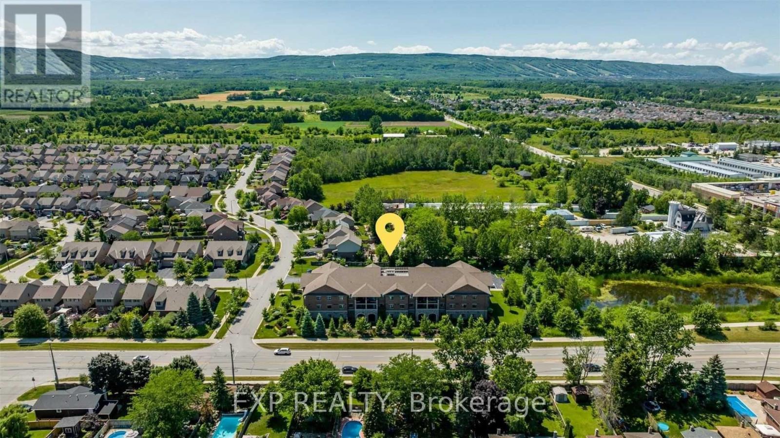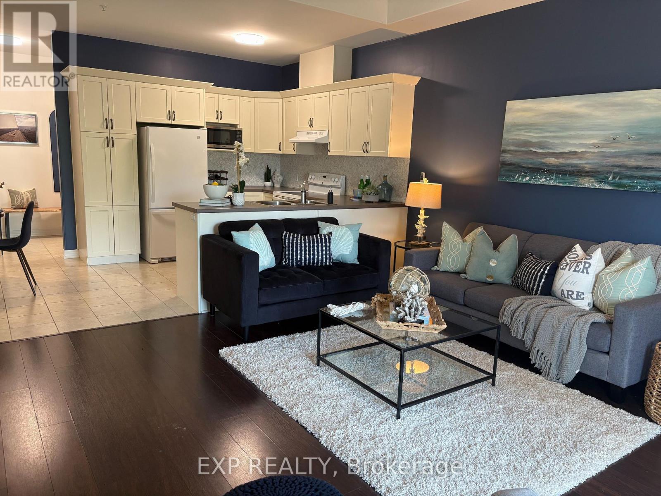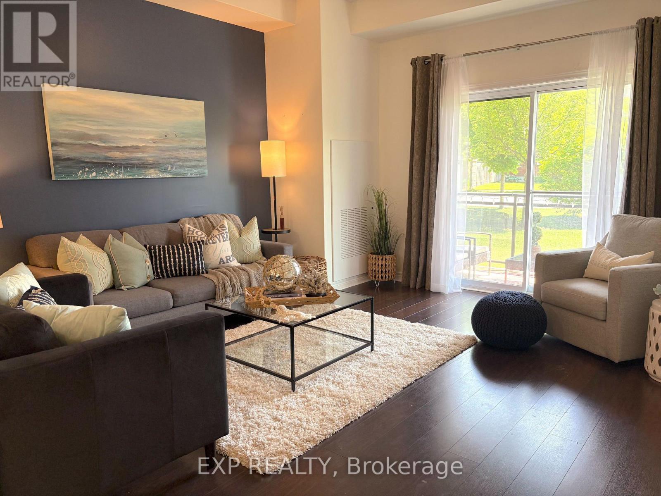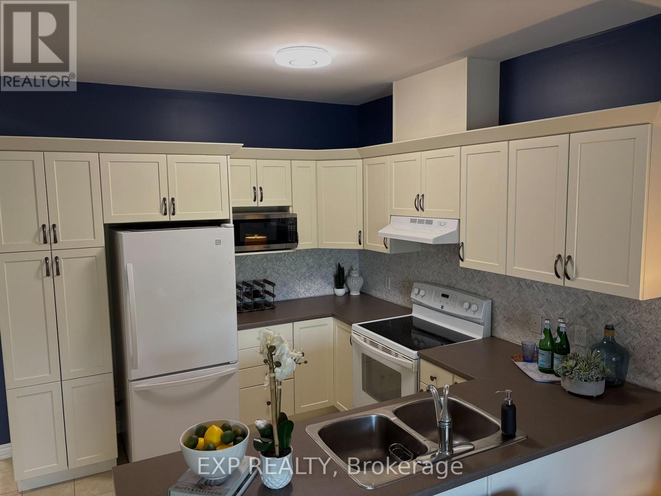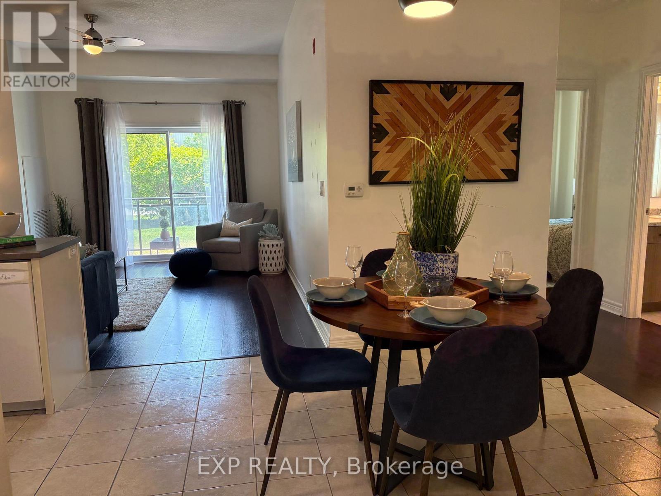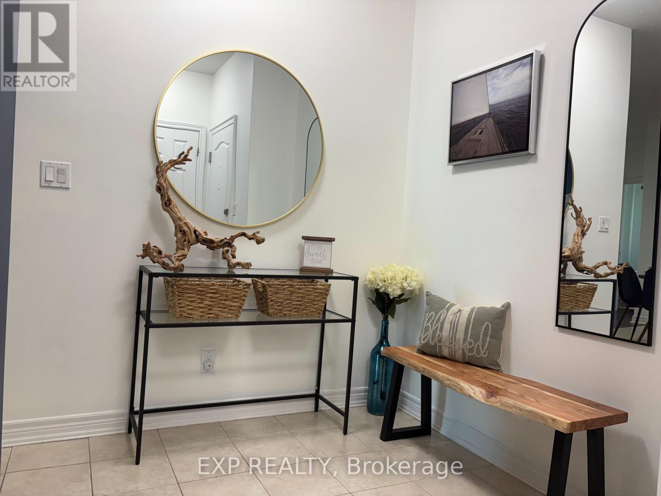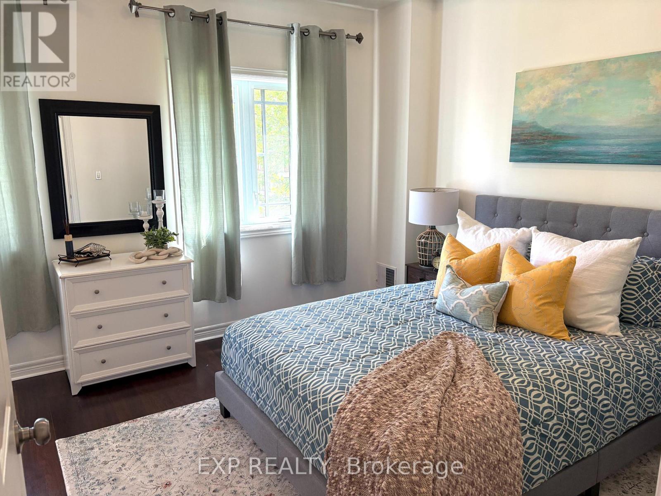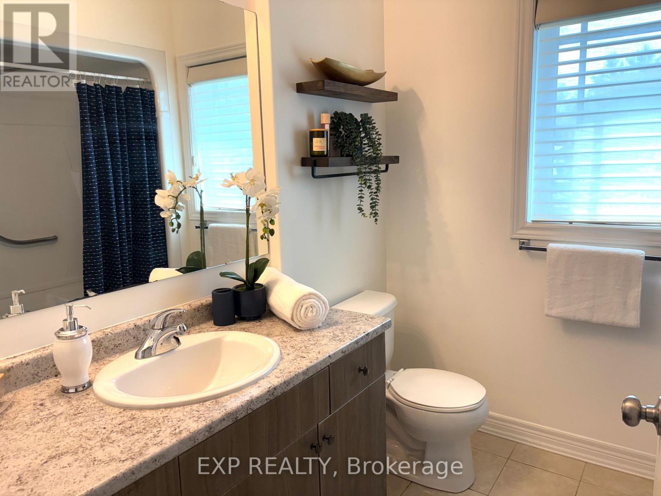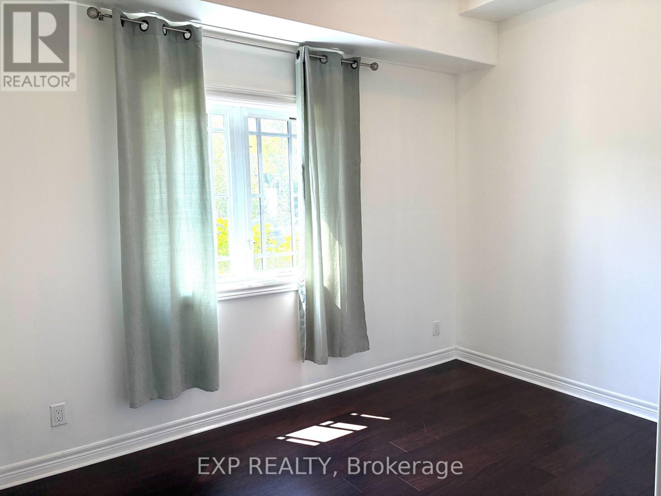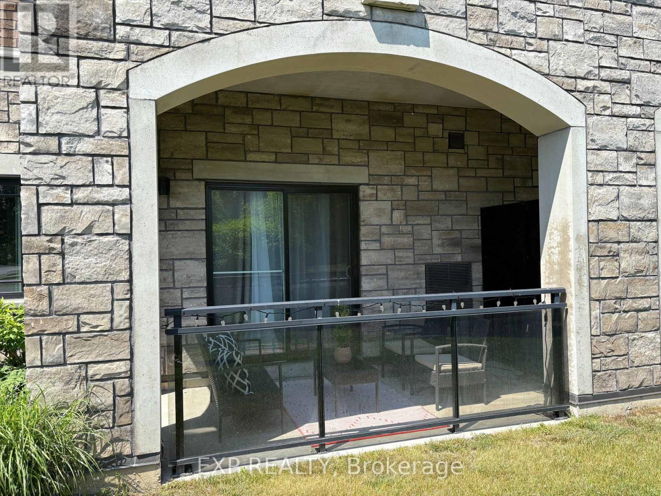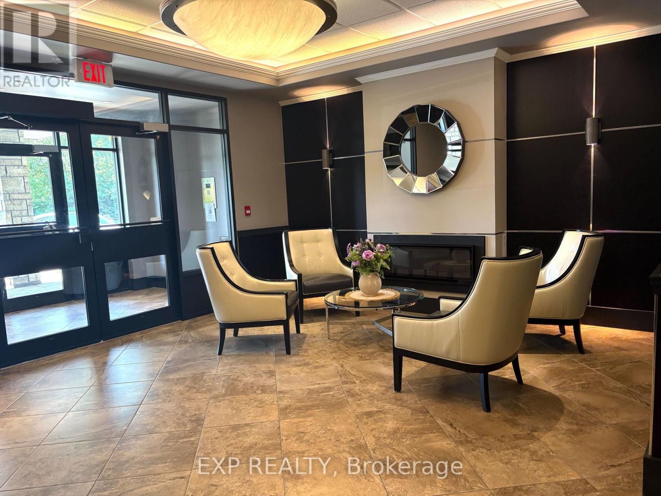102 - 1 Chamberlain Crescent Collingwood, Ontario L9Y 0E3
$474,900Maintenance, Insurance, Parking, Common Area Maintenance
$458.22 Monthly
Maintenance, Insurance, Parking, Common Area Maintenance
$458.22 MonthlyEnd Unit Ground Floor Condo Just Minutes from Blue Mountain Ski Resort Perfect for Winter Lovers! Spacious 2-bedroom, 1-bath end-unit condo. Ideally situated just minutes from Blue Mountain, you'll have endless summer & winter activities at your doorstep from skiing and snowboarding to snowshoeing and après-ski fun. Boasting 870 sq. ft. of open-concept living, this ground-floor unit features a soft white kitchen with ample storage and an eat-in dining area, flowing seamlessly into a sun-filled living room with direct access to your private south-facing patio perfect for soaking up the sun year-round. Enjoy the convenience of your designated parking space right outside your door, plus a rare side door entry exclusive to your unit. Community amenities: A welcoming front lobby and a fully-equipped party room with kitchen ideal for hosting special events, meetings, or games nights. Whether you're looking for a full-time residence, weekend retreat, or investment property, this unit offers comfort, convenience, and unbeatable access to Collingwood's four-season lifestyle. (id:50886)
Property Details
| MLS® Number | S12424501 |
| Property Type | Single Family |
| Community Name | Collingwood |
| Amenities Near By | Park, Public Transit, Ski Area |
| Community Features | Pets Allowed With Restrictions, Community Centre |
| Features | Conservation/green Belt, Elevator, Carpet Free |
| Parking Space Total | 1 |
Building
| Bathroom Total | 1 |
| Bedrooms Above Ground | 2 |
| Bedrooms Total | 2 |
| Amenities | Party Room, Storage - Locker |
| Basement Type | None |
| Cooling Type | Central Air Conditioning |
| Exterior Finish | Brick, Stone |
| Flooring Type | Hardwood, Ceramic |
| Heating Fuel | Electric |
| Heating Type | Forced Air |
| Size Interior | 700 - 799 Ft2 |
| Type | Apartment |
Parking
| No Garage |
Land
| Acreage | No |
| Land Amenities | Park, Public Transit, Ski Area |
Rooms
| Level | Type | Length | Width | Dimensions |
|---|---|---|---|---|
| Main Level | Living Room | 4.44 m | 4.09 m | 4.44 m x 4.09 m |
| Main Level | Kitchen | 2.95 m | 2.97 m | 2.95 m x 2.97 m |
| Main Level | Foyer | 2.08 m | 3.35 m | 2.08 m x 3.35 m |
| Main Level | Dining Room | 2.67 m | 2.95 m | 2.67 m x 2.95 m |
| Main Level | Primary Bedroom | 3.45 m | 4.88 m | 3.45 m x 4.88 m |
| Main Level | Bedroom 2 | 3.48 m | 3.4 m | 3.48 m x 3.4 m |
https://www.realtor.ca/real-estate/28908177/102-1-chamberlain-crescent-collingwood-collingwood
Contact Us
Contact us for more information
Kimberly Clark
Broker
(647) 293-8632
www.kimberlyclark.ca/
twitter.com/Kimberlylaclark
ca.linkedin.com/in/kimberlylaclark
4711 Yonge St 10/flr Ste B
Toronto, Ontario M2N 6K8
(866) 530-7737

