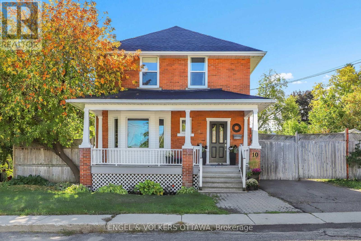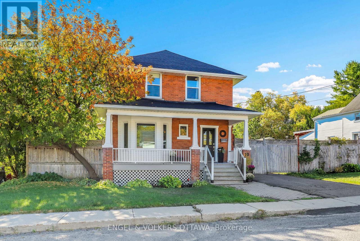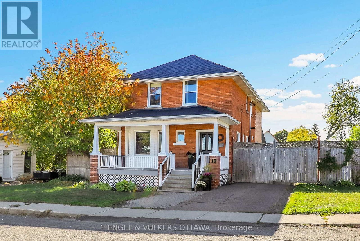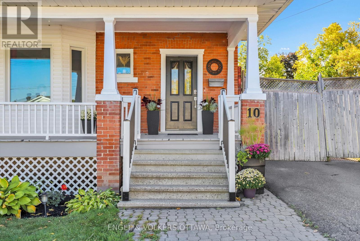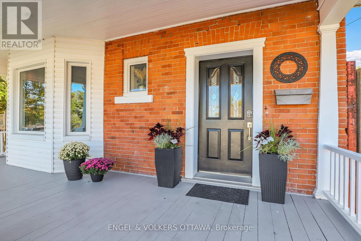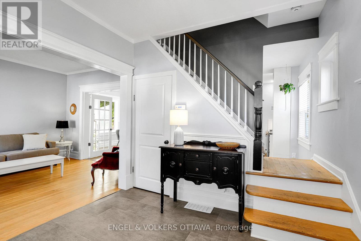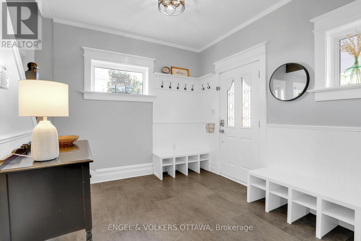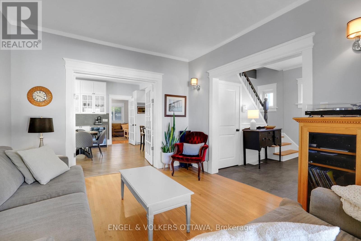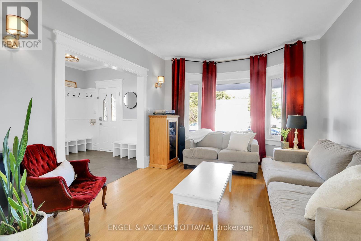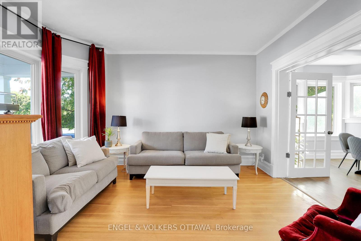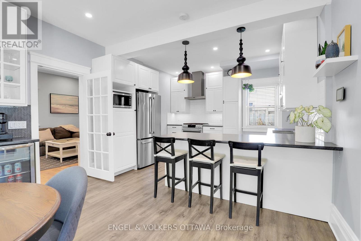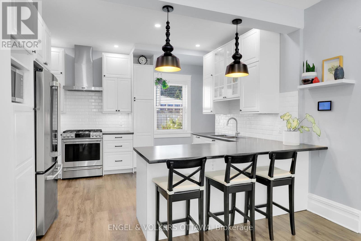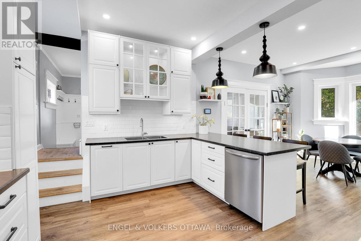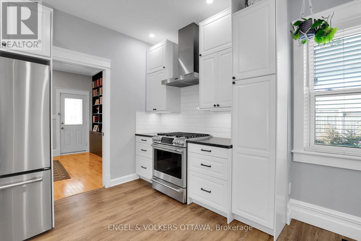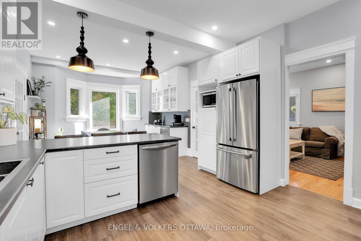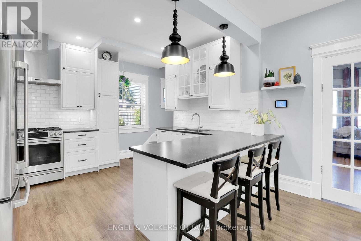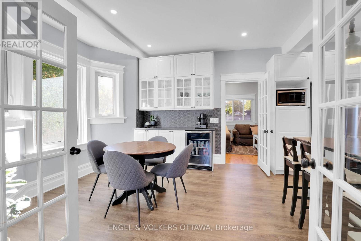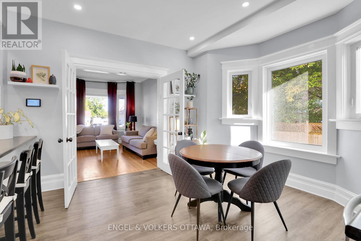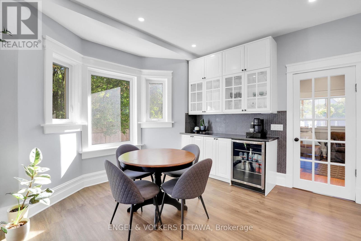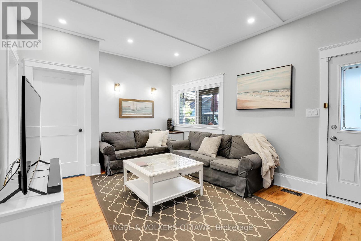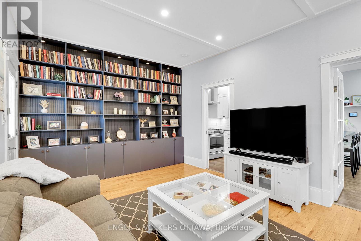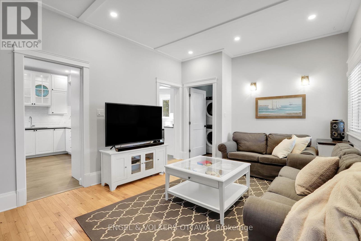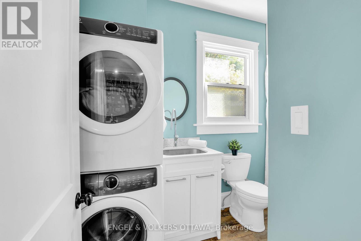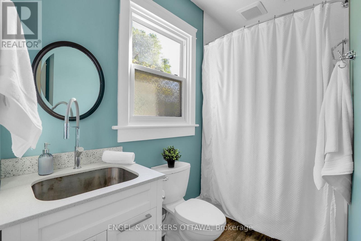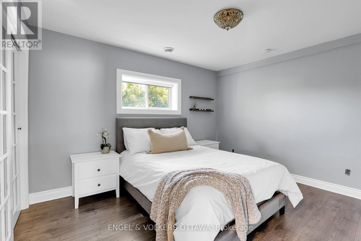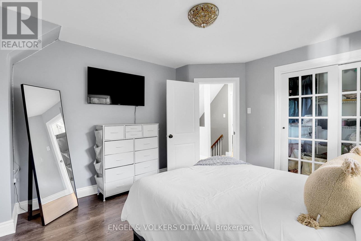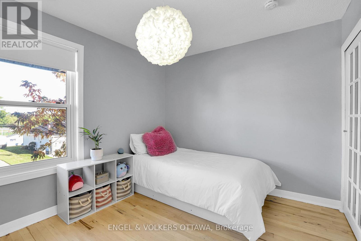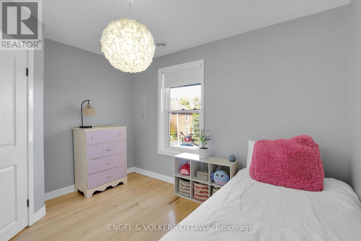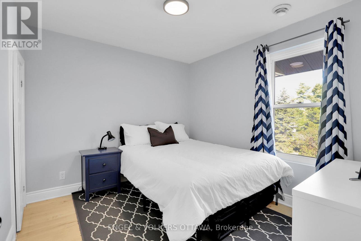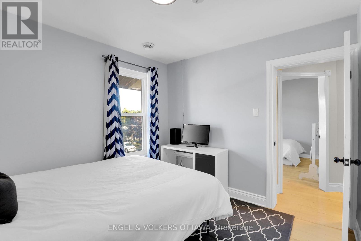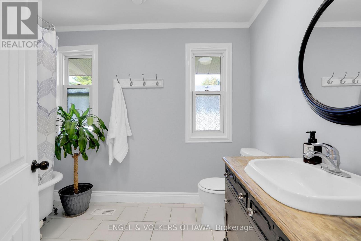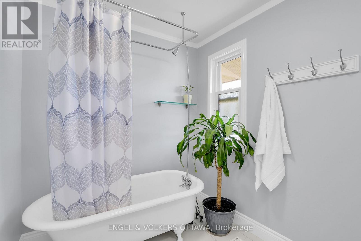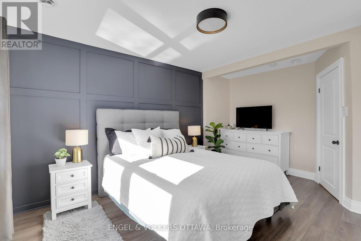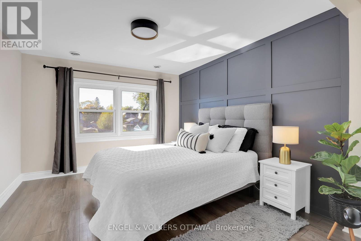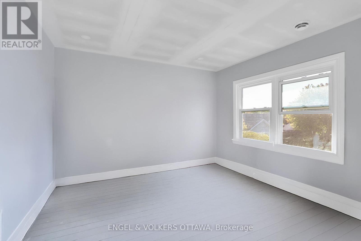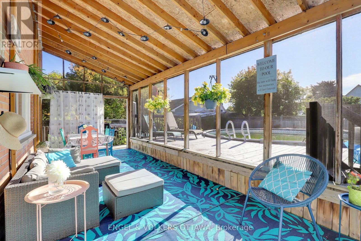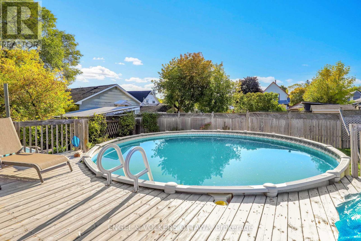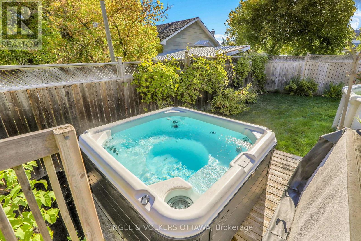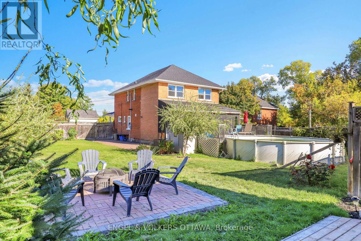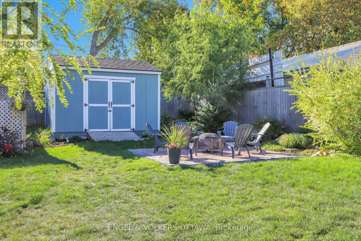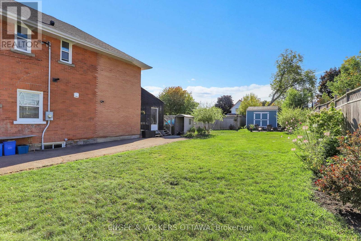10 Ida Street S Arnprior, Ontario K7S 3A4
$649,900
This beautifully renovated century home combines timeless charm with modern updates, offering space, character, and comfort for todays lifestyle. With 4 bedrooms, and 2 full bathrooms, this home is perfect for families, professionals, or anyone seeking a stylish retreat in a welcoming community. Step inside through the updated front porch to an inviting large foyer and admire the original hardwood floors, wide baseboards, detailed trim, soaring 9 foot ceilings and oversized windows . A large living room welcomes you, while the open-concept kitchen and dining area are complete with a breakfast bar, wine fridge, and coffee station, ideal for entertaining. A spacious family room anchors the main floor, with direct access to a screened-in veranda, perfect for enjoying sunny mornings with coffee or warm evenings . Practical touches like a main-floor laundry room and full bathroom add convenience. Upstairs, you'll find generously sized bedrooms with plenty of closet space, and thoughtful updates that balance modern comfort with historic character. Off the master bedroom, a flex space awaits your ideas. Roughed in for plumbing it can be a large ensuite with walk in closet or additional bedroom. Stairs leading to a small 3rd floor off one of the bedrooms has been useful for additional storage, and a new heat pump keep you cool in summer and warm in winter. Outside, enjoy a fully fenced, landscaped yard featuring an above-ground saltwater pool, hot tub, interlock firepit area, and a large shed. This backyard oasis is designed for relaxation, entertaining, and making memories year-round. Move-in ready with countless upgrades, this home blends character and convenience the perfect package for your next chapter! (id:50886)
Property Details
| MLS® Number | X12423953 |
| Property Type | Single Family |
| Community Name | 550 - Arnprior |
| Features | Carpet Free |
| Parking Space Total | 4 |
| Pool Features | Salt Water Pool |
| Pool Type | Above Ground Pool |
| Structure | Patio(s), Porch, Shed |
Building
| Bathroom Total | 2 |
| Bedrooms Above Ground | 4 |
| Bedrooms Total | 4 |
| Age | 100+ Years |
| Appliances | Hot Tub, Central Vacuum, Water Heater, Water Meter, Blinds, Dryer, Microwave, Stove, Washer, Refrigerator |
| Basement Development | Unfinished |
| Basement Type | N/a (unfinished) |
| Construction Style Attachment | Detached |
| Cooling Type | Central Air Conditioning |
| Exterior Finish | Brick |
| Foundation Type | Stone |
| Heating Fuel | Natural Gas |
| Heating Type | Forced Air |
| Stories Total | 3 |
| Size Interior | 2,000 - 2,500 Ft2 |
| Type | House |
| Utility Water | Municipal Water |
Parking
| No Garage |
Land
| Acreage | No |
| Fence Type | Fully Fenced, Fenced Yard |
| Sewer | Sanitary Sewer |
| Size Depth | 110 Ft |
| Size Frontage | 80 Ft |
| Size Irregular | 80 X 110 Ft |
| Size Total Text | 80 X 110 Ft |
| Zoning Description | R-1 |
Rooms
| Level | Type | Length | Width | Dimensions |
|---|---|---|---|---|
| Second Level | Office | 3.54 m | 3.62 m | 3.54 m x 3.62 m |
| Second Level | Bedroom | 3.16 m | 2.85 m | 3.16 m x 2.85 m |
| Second Level | Bedroom 2 | 3.45 m | 2.72 m | 3.45 m x 2.72 m |
| Second Level | Bedroom 3 | 3.54 m | 3.48 m | 3.54 m x 3.48 m |
| Second Level | Primary Bedroom | 3.07 m | 4.57 m | 3.07 m x 4.57 m |
| Third Level | Other | 5.41 m | 6.41 m | 5.41 m x 6.41 m |
| Main Level | Foyer | 3.1 m | 2.85 m | 3.1 m x 2.85 m |
| Main Level | Living Room | 3.52 m | 4.7 m | 3.52 m x 4.7 m |
| Main Level | Dining Room | 3.78 m | 3.96 m | 3.78 m x 3.96 m |
| Main Level | Kitchen | 3.62 m | 3.95 m | 3.62 m x 3.95 m |
| Main Level | Family Room | 5.01 m | 3.63 m | 5.01 m x 3.63 m |
| Main Level | Bathroom | 1.98 m | 3.63 m | 1.98 m x 3.63 m |
Utilities
| Cable | Available |
| Electricity | Installed |
| Sewer | Installed |
https://www.realtor.ca/real-estate/28906803/10-ida-street-s-arnprior-550-arnprior
Contact Us
Contact us for more information
Lisa Mcclain
Salesperson
292 Somerset Street West
Ottawa, Ontario K2P 0J6
(613) 422-8688
(613) 422-6200
ottawacentral.evrealestate.com/

