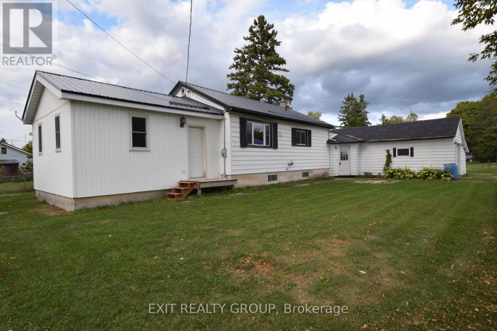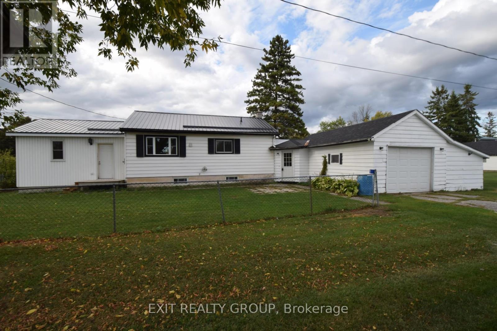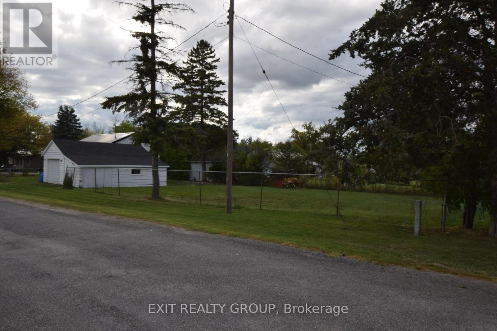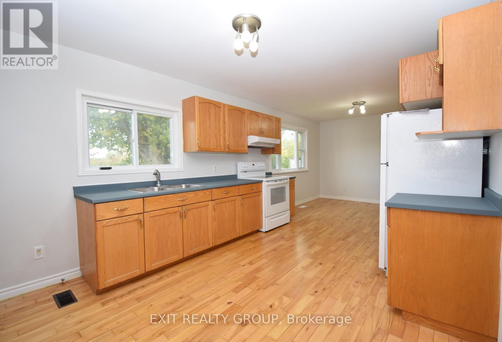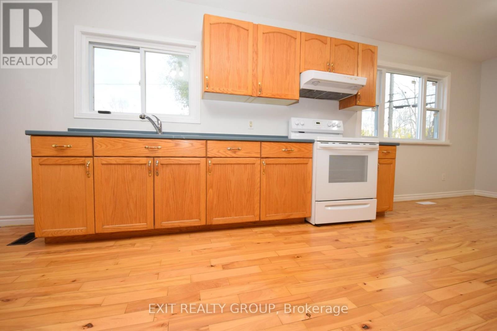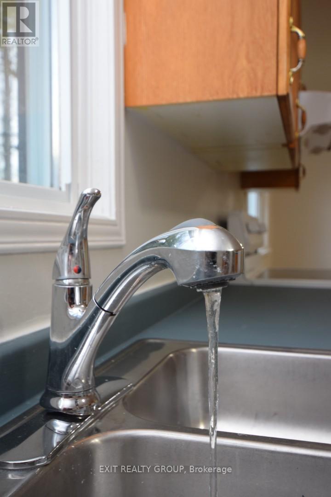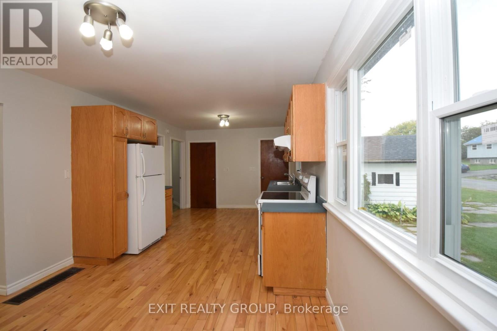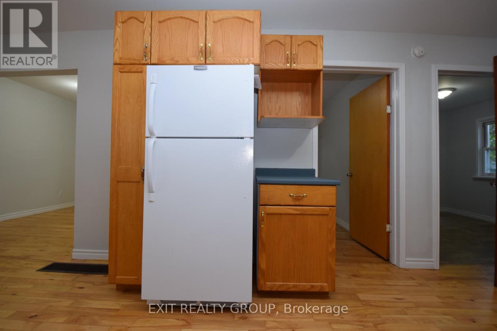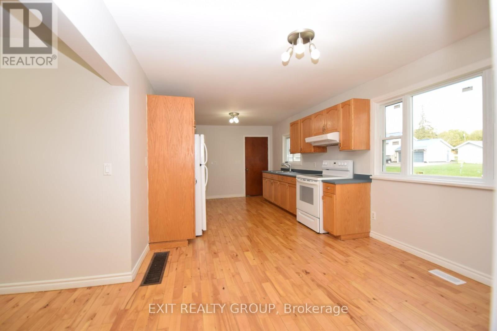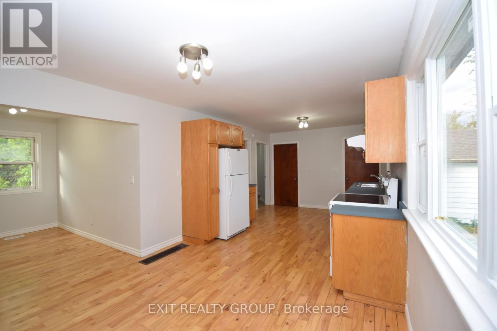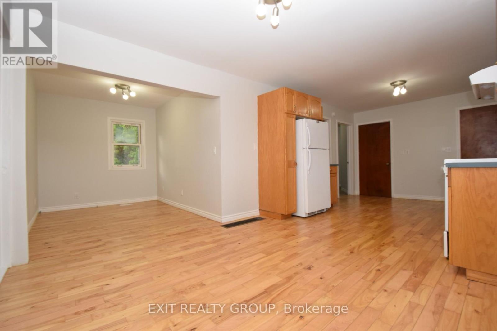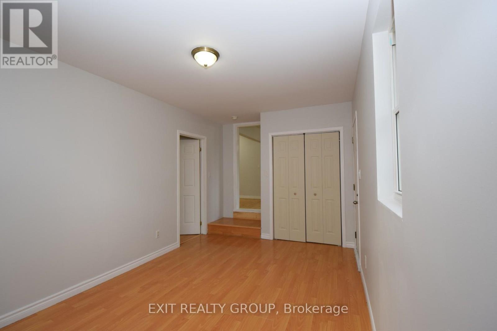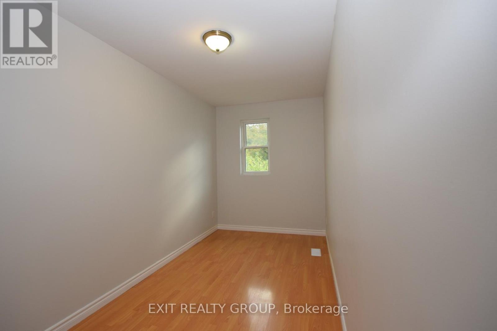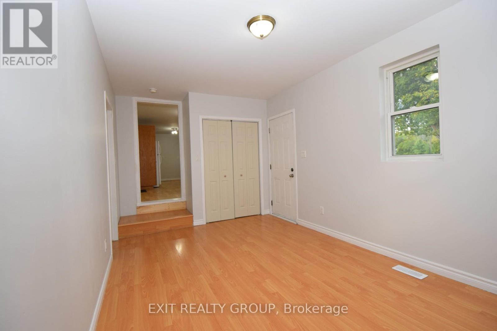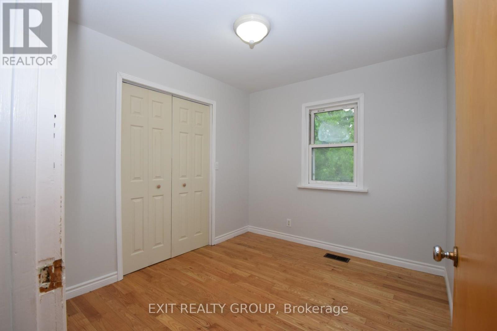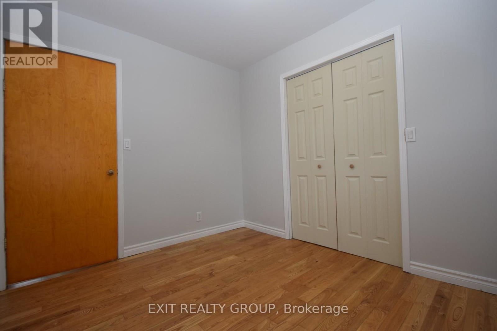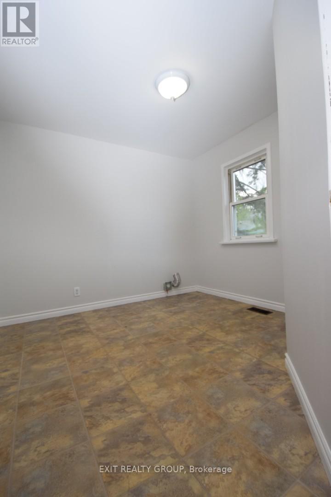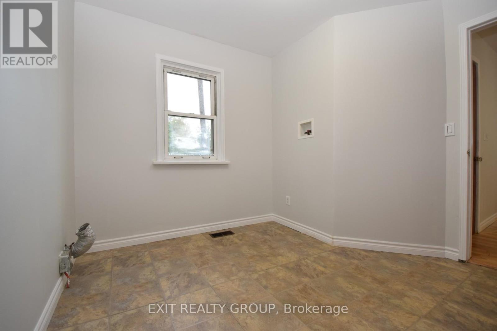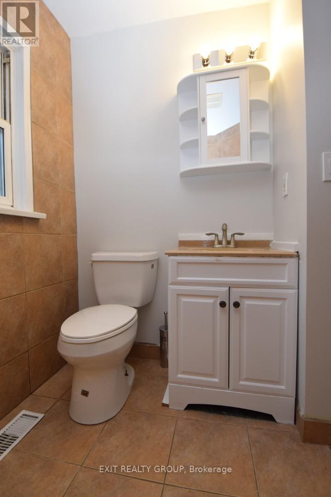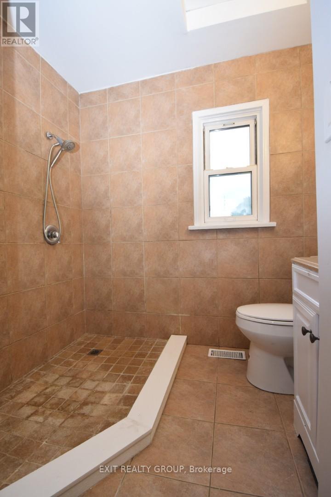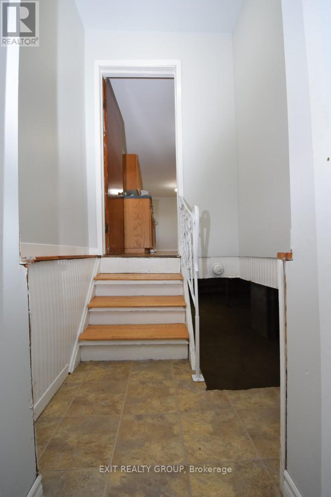5 Howard Street Tyendinaga, Ontario K0K 3A0
$455,000
RING IN 2026 IN YOUR NEW HOME. Charming 3-Bedroom Raised Bungalow on a Quarter-Acre Lot is available for immediate possession. Welcome home to this updated raised bungalow featuring 3 bedrooms, 1 bath, and an attached garage. Seton a spacious quarter-acre lot with a beautiful shade tree out front, this property combines comfort and convenience. Recent upgrades include laminate flooring, a steel roof, and a brand-new forced air furnace for peace of mind. Nestled in a quiet, family-friendly neighbourhood, youll enjoy the best of country living while staying close to city amenities. High-speed internet is available, and lower property taxes add to the appeal. The location is ideal just minutes from Highway 401, with Belleville, Napanee, and Prince Edward County all an easy drive away. The Thousand Islands are also within reach for weekend getaways. Families will appreciate the local school bus route, and the area is known for its friendly community, quiet surroundings, and even lower gas prices. (id:50886)
Property Details
| MLS® Number | X12423893 |
| Property Type | Single Family |
| Community Name | Tyendinaga Township |
| Equipment Type | Water Heater |
| Features | Carpet Free, Sump Pump |
| Parking Space Total | 3 |
| Rental Equipment Type | Water Heater |
Building
| Bathroom Total | 1 |
| Bedrooms Above Ground | 3 |
| Bedrooms Total | 3 |
| Age | 51 To 99 Years |
| Appliances | Garage Door Opener Remote(s), Stove, Refrigerator |
| Architectural Style | Raised Bungalow |
| Basement Development | Unfinished |
| Basement Type | Full (unfinished) |
| Construction Style Attachment | Detached |
| Cooling Type | Central Air Conditioning |
| Exterior Finish | Aluminum Siding |
| Foundation Type | Block |
| Heating Fuel | Natural Gas |
| Heating Type | Forced Air |
| Stories Total | 1 |
| Size Interior | 700 - 1,100 Ft2 |
| Type | House |
| Utility Water | Municipal Water |
Parking
| Attached Garage | |
| Garage |
Land
| Acreage | No |
| Sewer | Septic System |
| Size Depth | 165 Ft |
| Size Frontage | 66 Ft |
| Size Irregular | 66 X 165 Ft |
| Size Total Text | 66 X 165 Ft |
| Zoning Description | Ru |
Rooms
| Level | Type | Length | Width | Dimensions |
|---|---|---|---|---|
| Ground Level | Kitchen | 7.02 m | 3.24 m | 7.02 m x 3.24 m |
| Ground Level | Dining Room | 2.95 m | 2.3 m | 2.95 m x 2.3 m |
| Ground Level | Laundry Room | 2.94 m | 2.3 m | 2.94 m x 2.3 m |
| Ground Level | Primary Bedroom | 5.31 m | 2.92 m | 5.31 m x 2.92 m |
| Ground Level | Bedroom 2 | 4.61 m | 2.11 m | 4.61 m x 2.11 m |
| Ground Level | Bedroom 3 | 2.94 m | 2.58 m | 2.94 m x 2.58 m |
| Ground Level | Bathroom | 1.62 m | 1.43 m | 1.62 m x 1.43 m |
Contact Us
Contact us for more information
Ian Chan
Broker
Quinte Mall Office Tower 100 Bell Boulevard #200
Belleville, Ontario K8P 4Y7
(613) 966-9400
(613) 966-0500
www.exitrealtygroup.ca/

