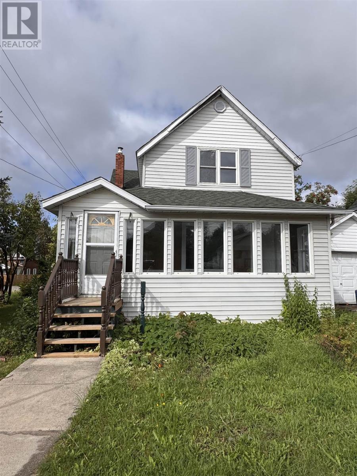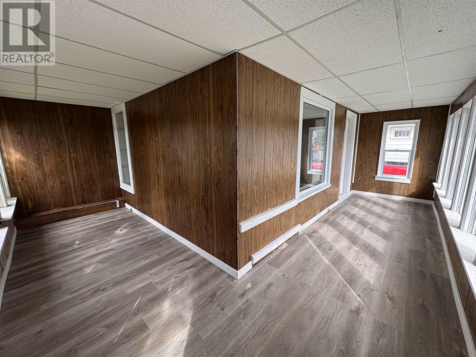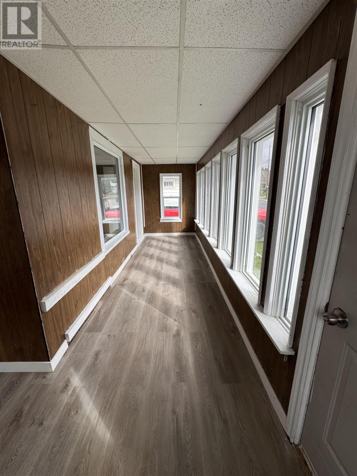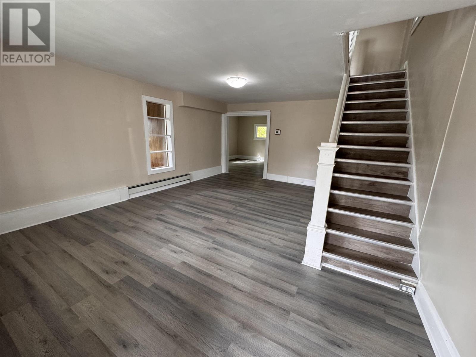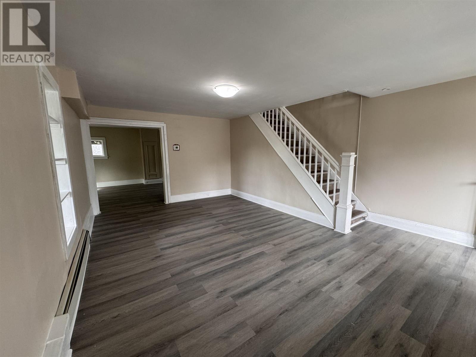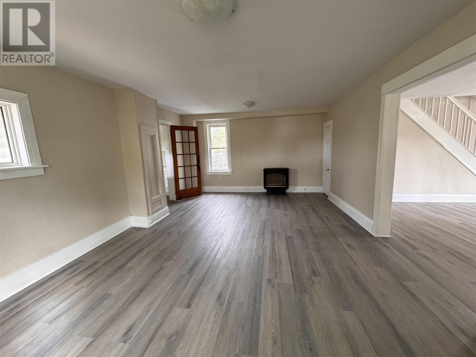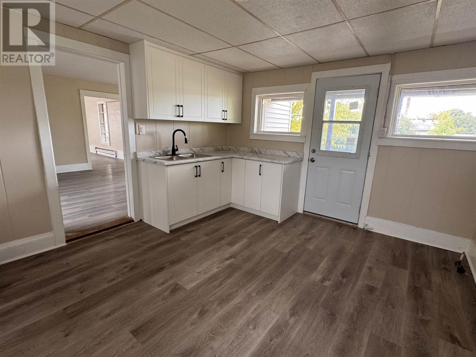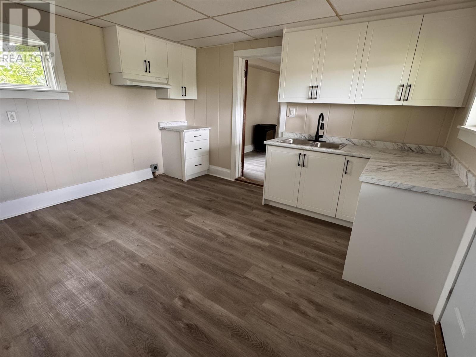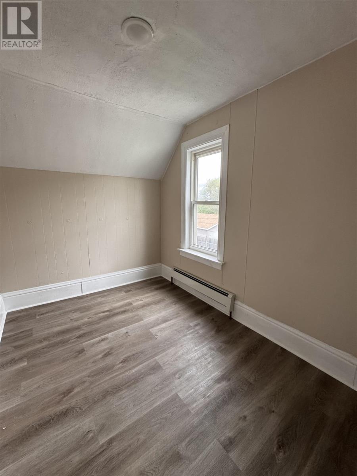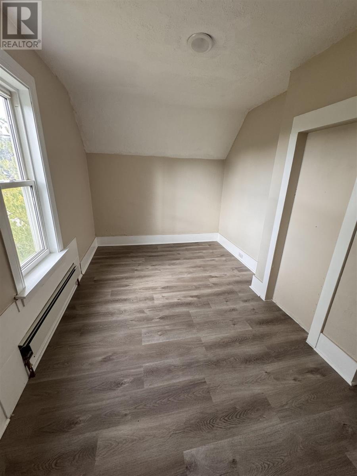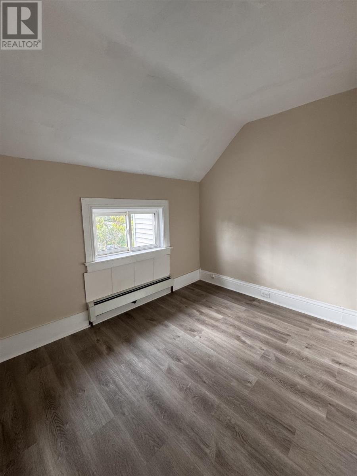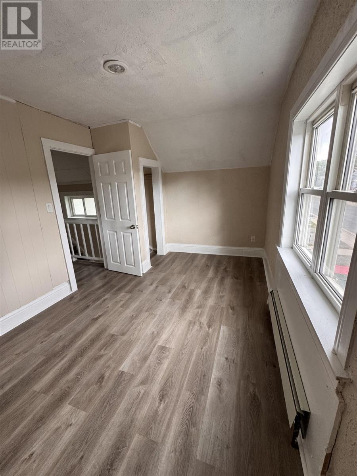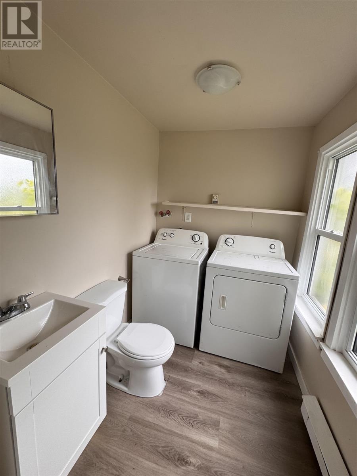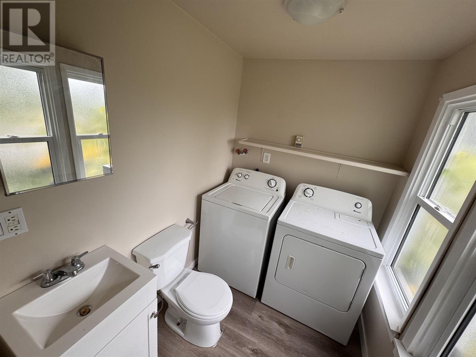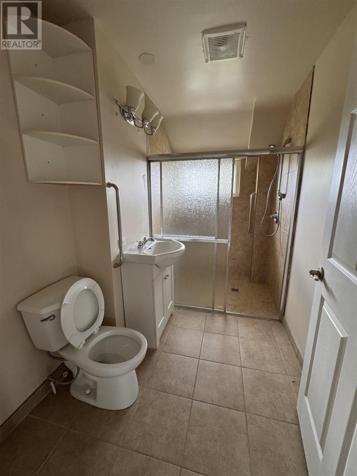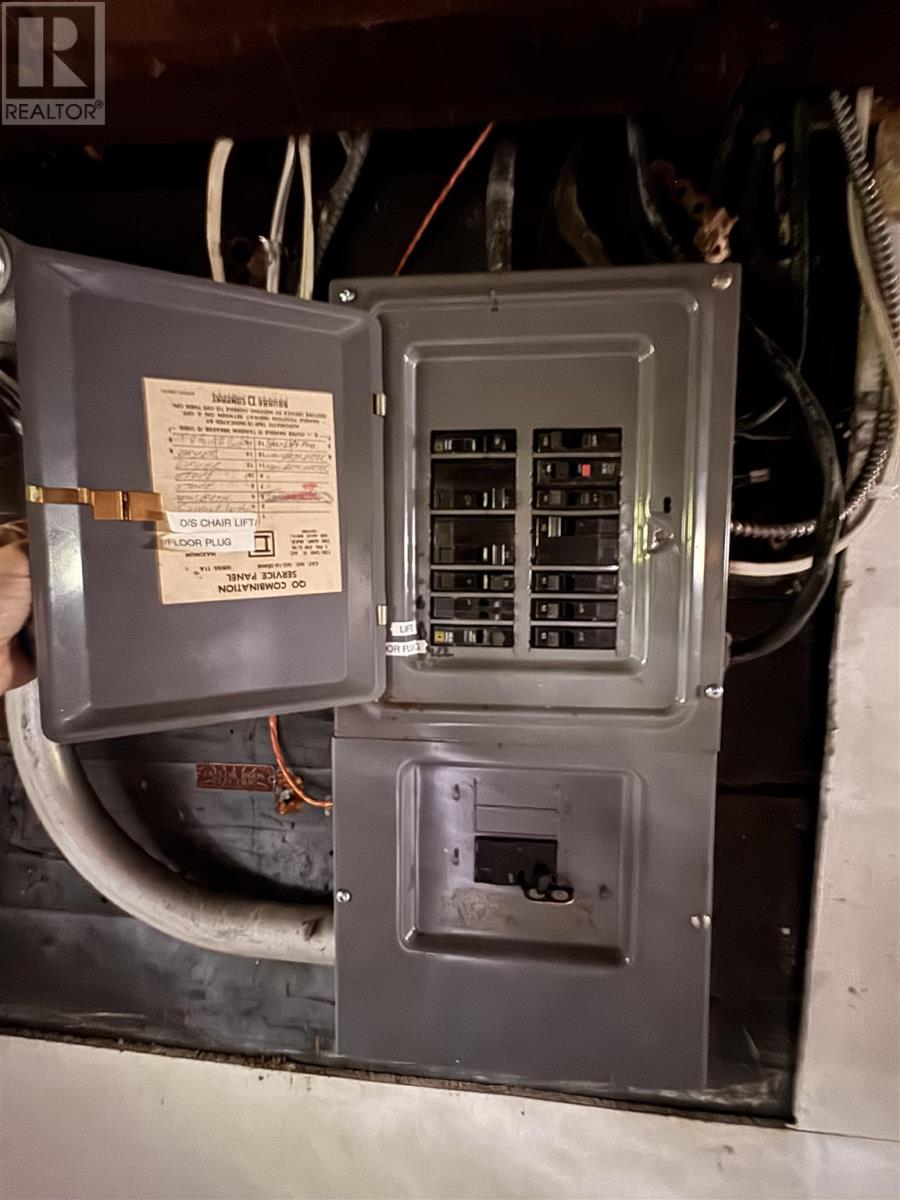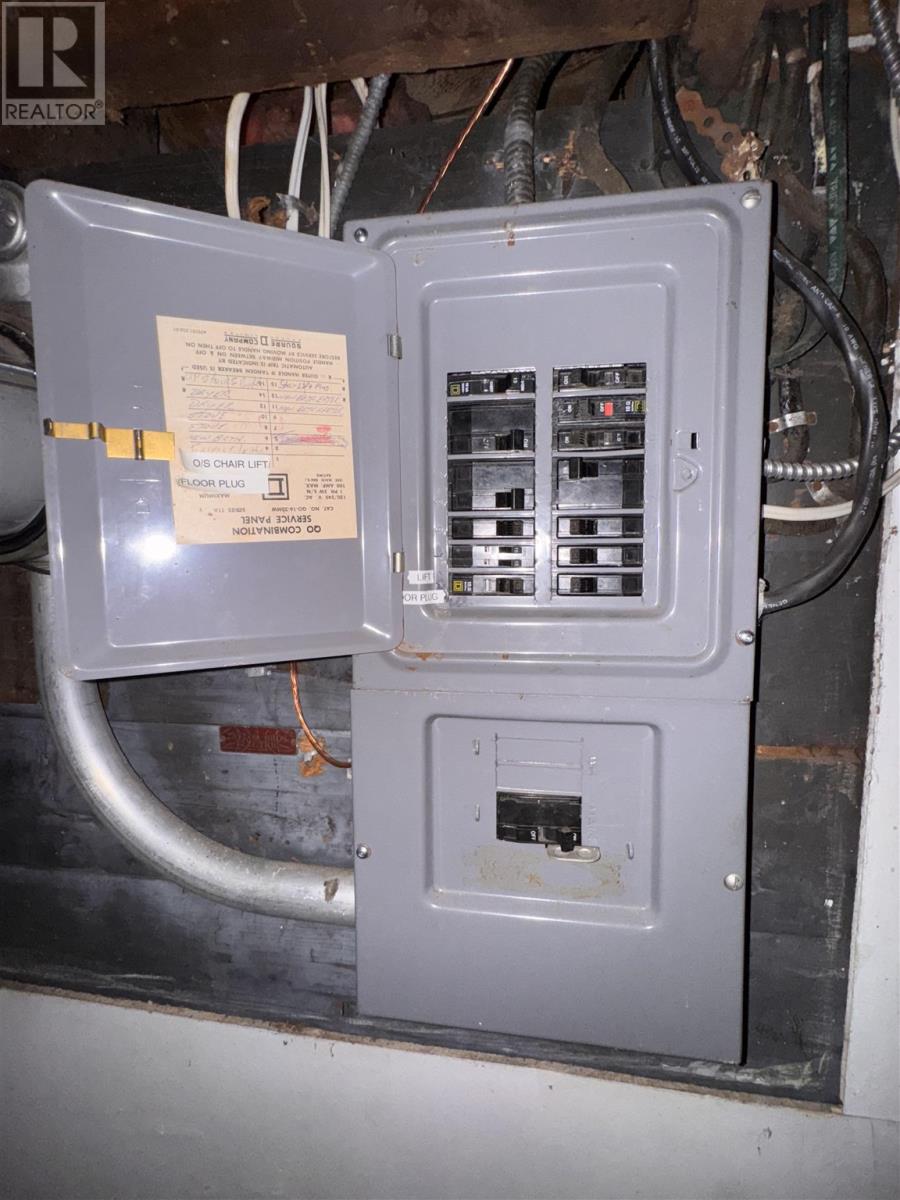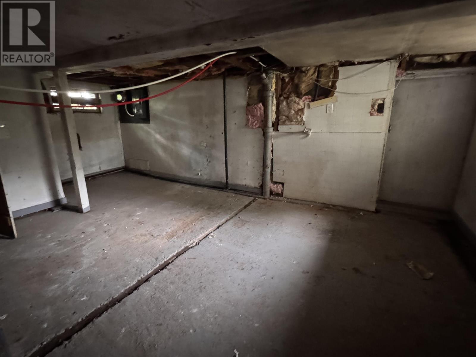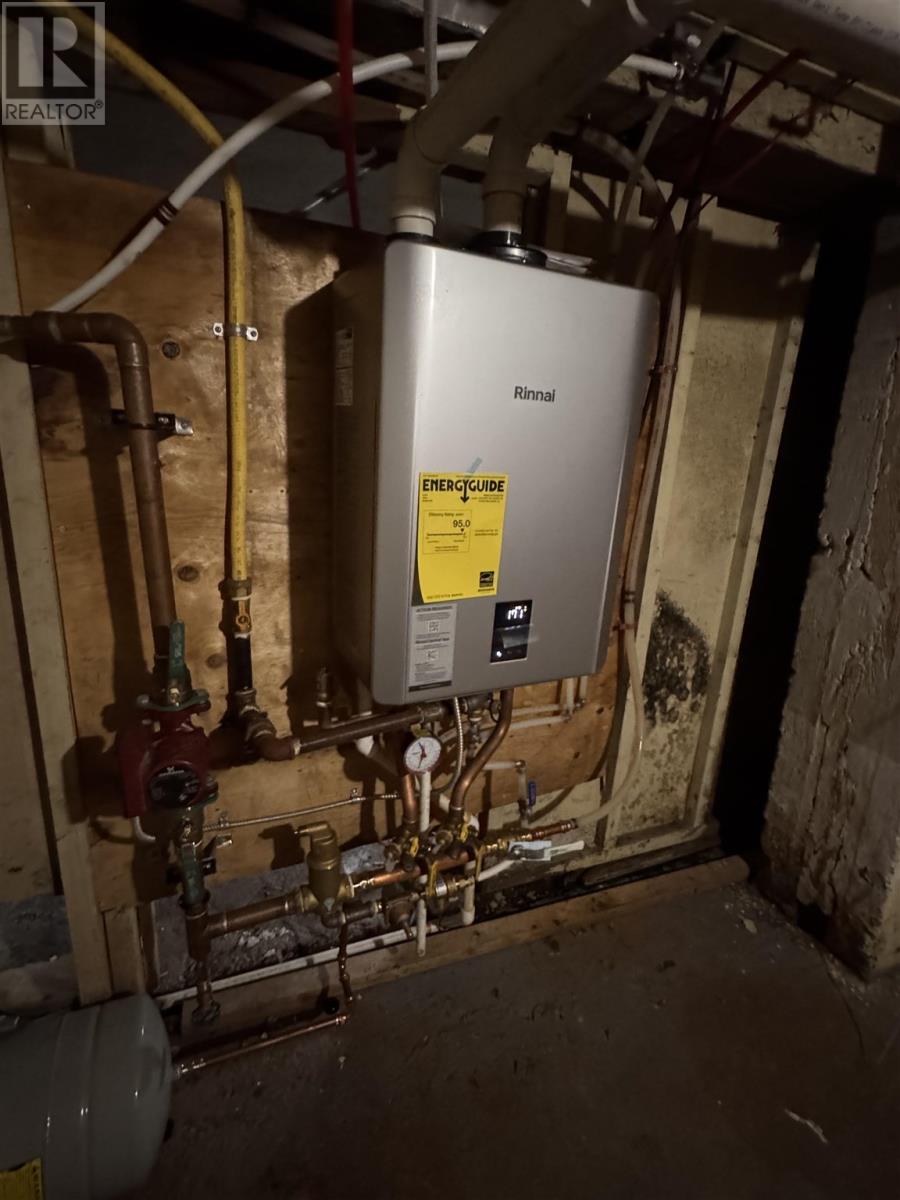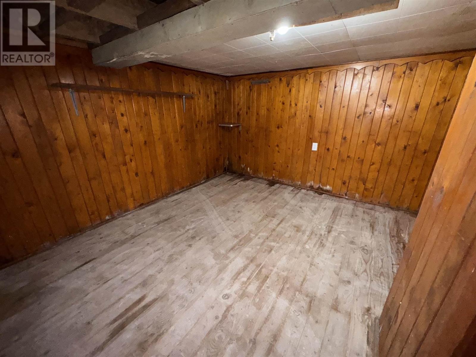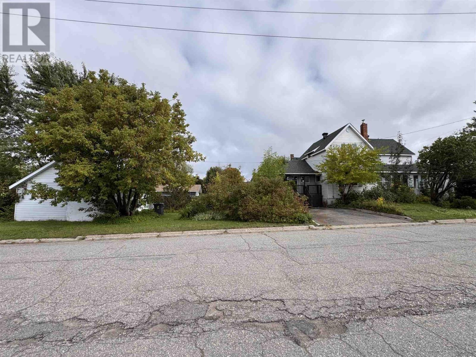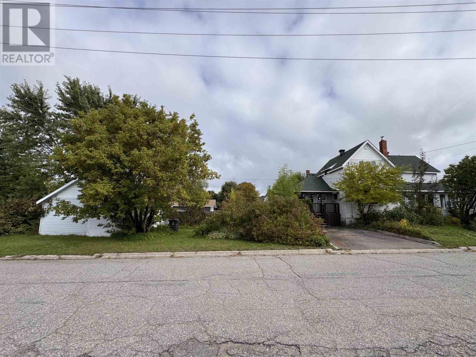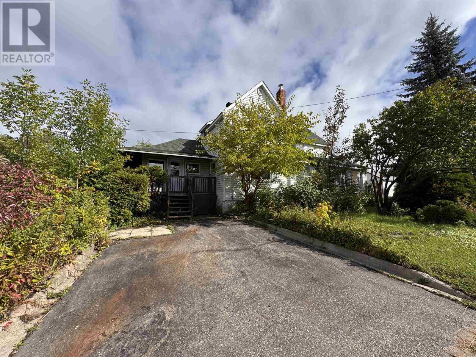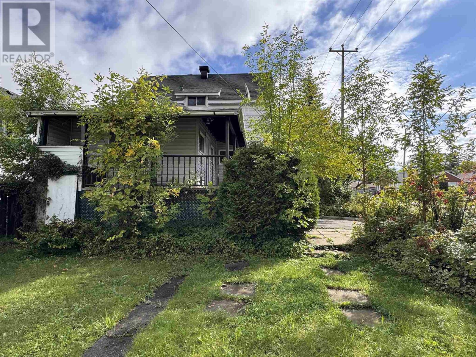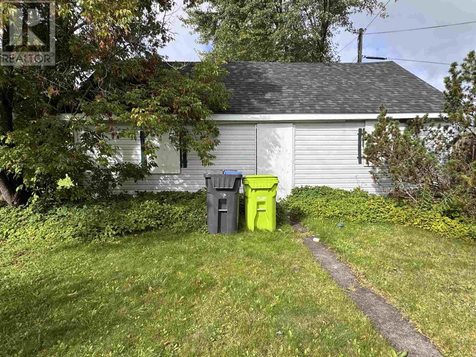561 John St N Sault Ste. Marie, Ontario P6C 3K6
4 Bedroom
2 Bathroom
1,455 ft2
2 Level
Boiler
$215,000
Welcome to 561 John St - This charming home sits on an oversized corner lot and features 4 bedrooms, 1.5 baths, a bright living room, separate dining room, and main floor laundry. Updates include a new kitchen, newer windows, doors, shingles, and boiler. Enjoy a wraparound porch and detached garage for extra space. Don't miss out - Call for a showing today! (id:50886)
Property Details
| MLS® Number | SM252743 |
| Property Type | Single Family |
| Community Name | Sault Ste. Marie |
| Communication Type | High Speed Internet |
| Community Features | Bus Route |
| Features | Corner Site, Crushed Stone Driveway |
| Structure | Deck |
Building
| Bathroom Total | 2 |
| Bedrooms Above Ground | 4 |
| Bedrooms Total | 4 |
| Architectural Style | 2 Level |
| Basement Development | Unfinished |
| Basement Type | Full (unfinished) |
| Constructed Date | 1910 |
| Construction Style Attachment | Detached |
| Exterior Finish | Siding |
| Half Bath Total | 1 |
| Heating Fuel | Natural Gas |
| Heating Type | Boiler |
| Stories Total | 2 |
| Size Interior | 1,455 Ft2 |
| Utility Water | Municipal Water |
Parking
| Garage | |
| Gravel |
Land
| Access Type | Road Access |
| Acreage | No |
| Sewer | Sanitary Sewer |
| Size Depth | 125 Ft |
| Size Frontage | 40.0000 |
| Size Total Text | Under 1/2 Acre |
Rooms
| Level | Type | Length | Width | Dimensions |
|---|---|---|---|---|
| Second Level | Bedroom | 15.7 x 10.8 | ||
| Second Level | Bedroom | 9.10 x 7.4 | ||
| Second Level | Bedroom | 13.9 x 8.6 | ||
| Second Level | Bedroom | 9.9 x 7.4 | ||
| Second Level | Bathroom | 9.11 x 5.0 | ||
| Basement | Bonus Room | 13.11 x 13.10 | ||
| Basement | Utility Room | 11.10 X 9.10 | ||
| Basement | Storage | 19.0 x 12.0 | ||
| Basement | Storage | 19.0 x 14.0 | ||
| Main Level | Kitchen | 13.4 x 12.0 | ||
| Main Level | Dining Room | 21.6 x 13.6 | ||
| Main Level | Living Room | 19.0 x 12.2 | ||
| Main Level | Porch | 21.5 x 5.7 x 12.7 x 5.7 | ||
| Main Level | Bathroom | 7.0 x 5.9 |
Utilities
| Cable | Available |
| Electricity | Available |
| Natural Gas | Available |
| Telephone | Available |
https://www.realtor.ca/real-estate/28906574/561-john-st-n-sault-ste-marie-sault-ste-marie
Contact Us
Contact us for more information
Stacey Cleave
Salesperson
(705) 759-6170
Royal LePage® Northern Advantage
766 Bay Street
Sault Ste. Marie, Ontario P6A 0A1
766 Bay Street
Sault Ste. Marie, Ontario P6A 0A1
(705) 942-6000
1-northernadvantage-saultstemarie.royallepage.ca/

