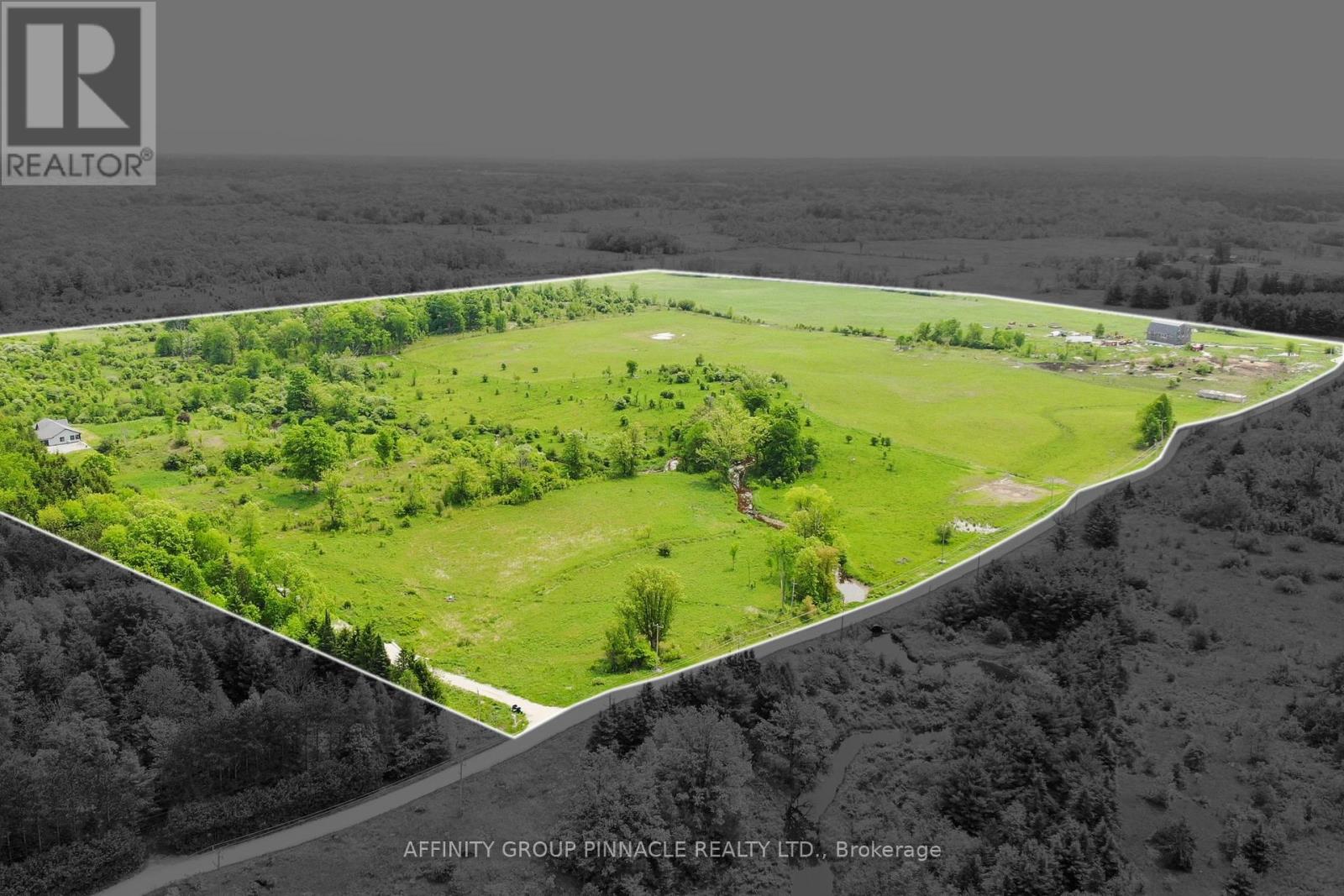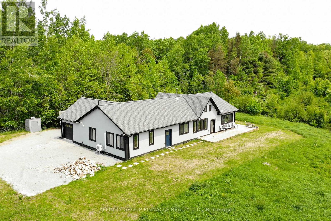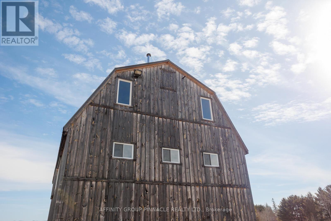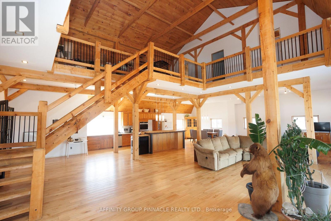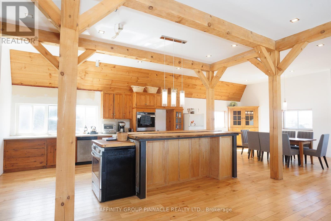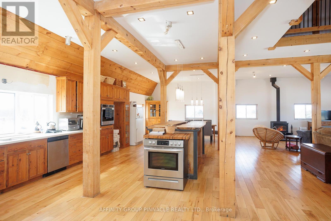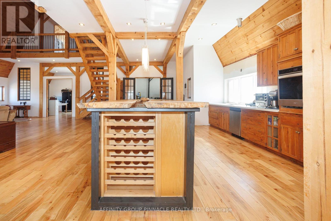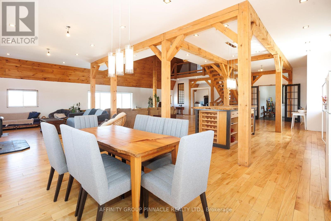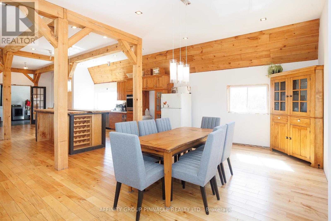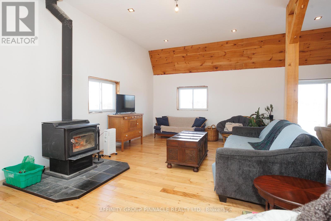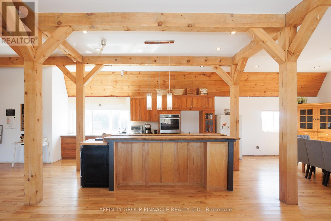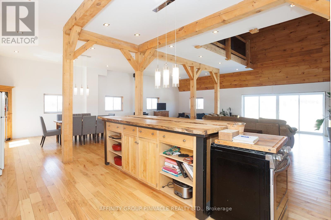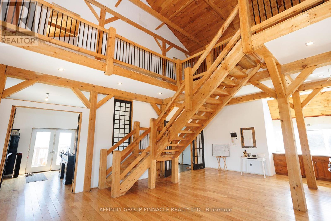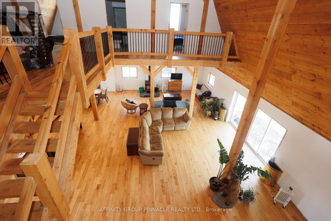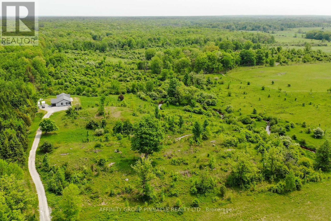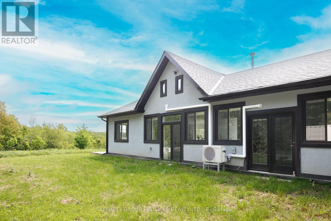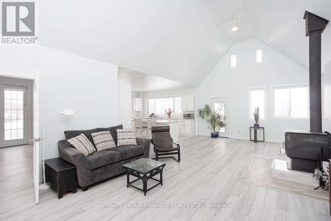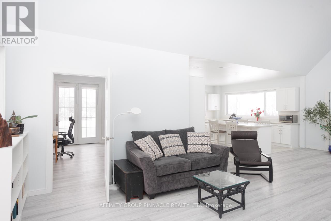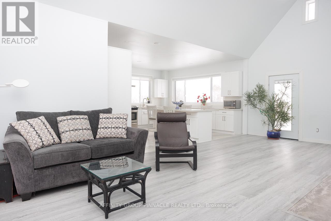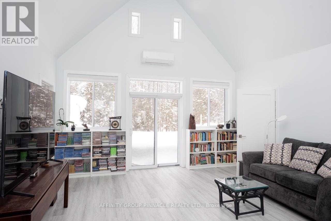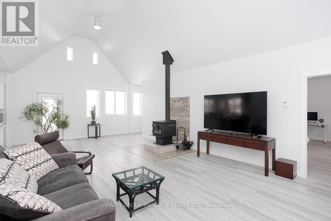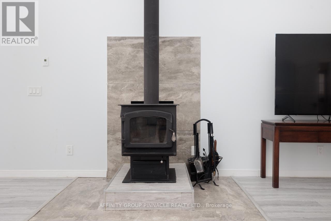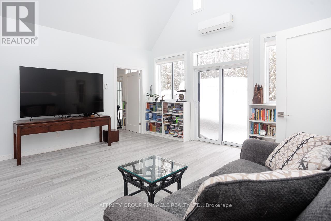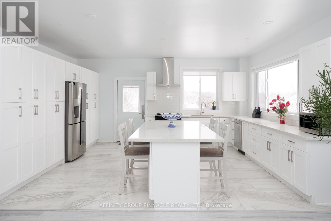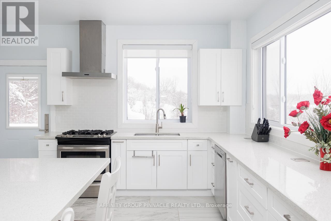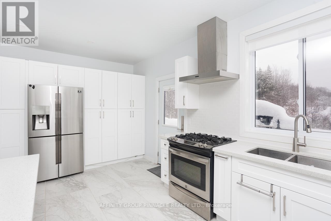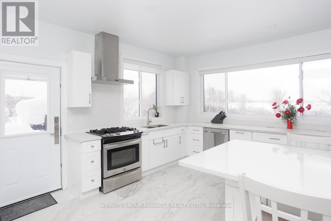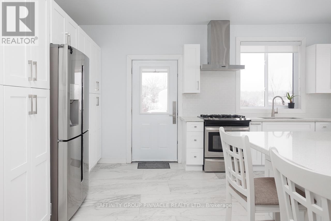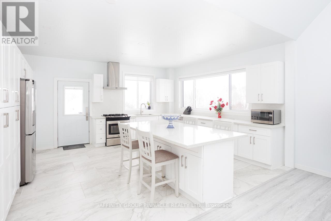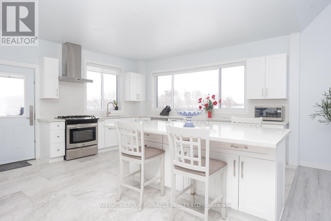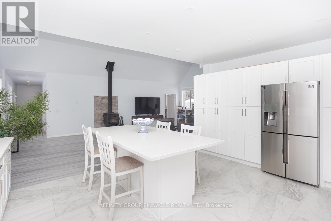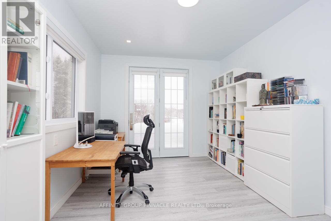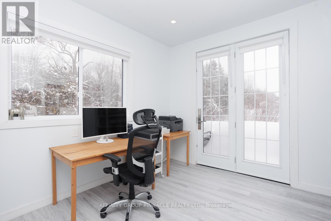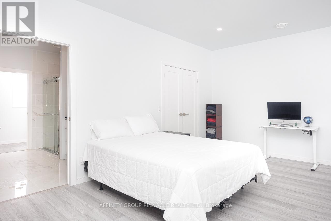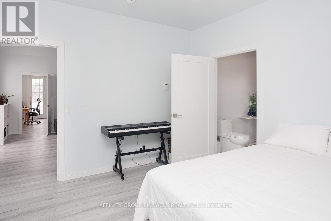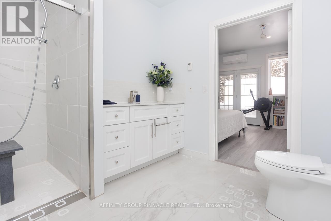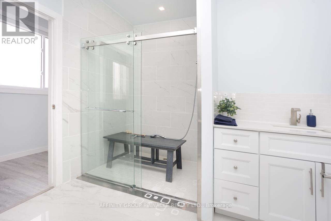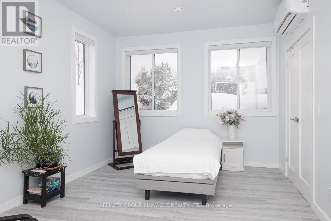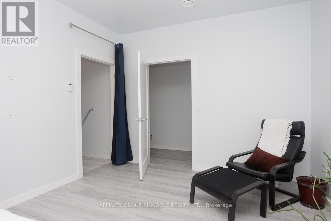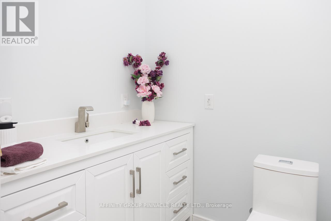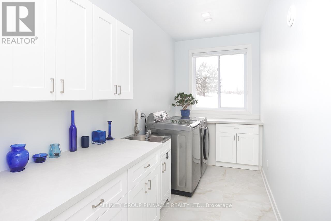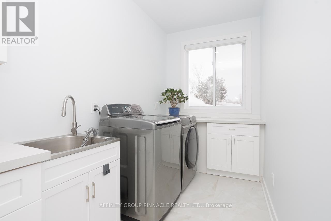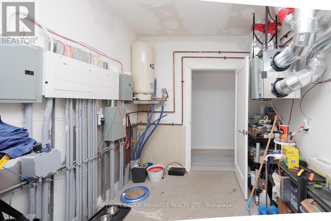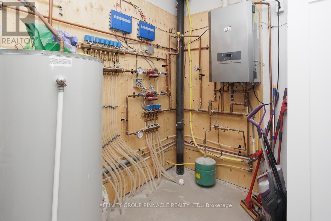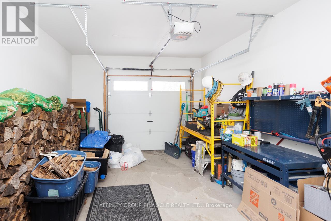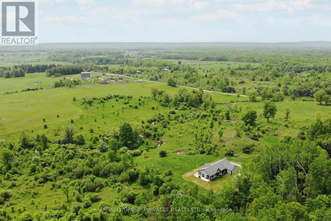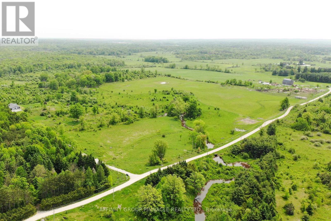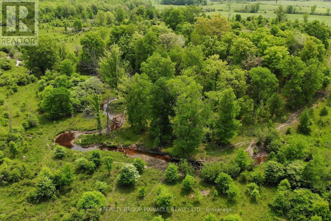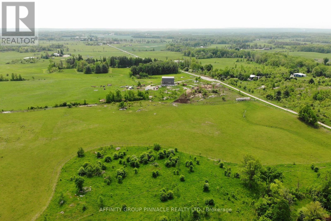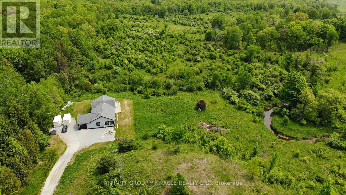1295 Carlyon Line Severn, Ontario L3V 0W8
$1,999,900
This kind of property rarely gets exposed to the market!! This farm is set on 100 acres of picturesque landscapes, complete with a lively stream, field and pastures, a serene pond, and a mixed forest. The home is located at 1295A Carlyon Line, is a 2-year-old, 2175 sqft bungalow designed for single-level living. The open-concept layout includes three bedrooms, with a semi-ensuite bathroom connected to the primary bedroom. The living room features a vaulted ceiling that flows into a modern kitchen, highlighted by a large island with granite countertops. The home is heated by a propane boiler with in-floor radiant heat, and also includes a wood stove. The barn, at 1295B Carlyon Line, provides a mix of options. On the main level is perfect for machinery and farm supply storage. Upstairs offers over 3700 sq ft of office space and storage space. It boasts a stunning post and beam design with an open-concept plan, a balcony, and expansive views. Each building has its own well and septic system. Approximately 70 acres are currently dedicated to hayfield/pasture, with some acreage tile drained. This property presents an amazing opportunity for a hobby farm, a potential multi-generational family compound, or realizing a "Yellowstone" dream. (id:50886)
Property Details
| MLS® Number | S12423733 |
| Property Type | Agriculture |
| Community Name | Rural Severn |
| Amenities Near By | Place Of Worship |
| Equipment Type | Propane Tank |
| Farm Type | Farm |
| Features | Wooded Area, Rolling, Lane, Wheelchair Access, Hilly |
| Parking Space Total | 11 |
| Rental Equipment Type | Propane Tank |
| Structure | Deck, Paddocks/corralls, Barn, Barn, Barn |
| View Type | River View |
Building
| Bathroom Total | 2 |
| Bedrooms Above Ground | 3 |
| Bedrooms Total | 3 |
| Age | 0 To 5 Years |
| Appliances | Garage Door Opener Remote(s), Water Heater |
| Architectural Style | Bungalow |
| Basement Type | None |
| Cooling Type | Central Air Conditioning |
| Exterior Finish | Stucco |
| Fireplace Present | Yes |
| Fireplace Total | 1 |
| Fireplace Type | Woodstove |
| Foundation Type | Slab |
| Half Bath Total | 1 |
| Heating Fuel | Propane |
| Heating Type | Radiant Heat |
| Stories Total | 1 |
| Size Interior | 2,000 - 2,500 Ft2 |
| Utility Water | Drilled Well |
Parking
| Attached Garage | |
| Garage |
Land
| Access Type | Year-round Access |
| Acreage | Yes |
| Land Amenities | Place Of Worship |
| Size Irregular | . |
| Size Total Text | .|100+ Acres |
| Surface Water | River/stream |
| Zoning Description | Ag And Ep |
Rooms
| Level | Type | Length | Width | Dimensions |
|---|---|---|---|---|
| Main Level | Living Room | 4.89 m | 8.87 m | 4.89 m x 8.87 m |
| Main Level | Kitchen | 4.61 m | 5.6 m | 4.61 m x 5.6 m |
| Main Level | Bedroom | 4.61 m | 3.18 m | 4.61 m x 3.18 m |
| Main Level | Primary Bedroom | 5.52 m | 3.89 m | 5.52 m x 3.89 m |
| Main Level | Bathroom | 3.54 m | 3 m | 3.54 m x 3 m |
| Main Level | Bedroom 2 | 4.91 m | 3.41 m | 4.91 m x 3.41 m |
| Main Level | Bathroom | 1.88 m | 1.59 m | 1.88 m x 1.59 m |
| Main Level | Laundry Room | 4.91 m | 1.79 m | 4.91 m x 1.79 m |
| Main Level | Other | 4.91 m | 2.61 m | 4.91 m x 2.61 m |
Utilities
| Electricity | Installed |
| Wireless | Available |
| Electricity Connected | Connected |
https://www.realtor.ca/real-estate/28906446/1295-carlyon-line-severn-rural-severn
Contact Us
Contact us for more information
Jason Scott Challenger
Salesperson
www.challengerandireland.ca/
273 Kent St.w Unit B
Lindsay, Ontario K9V 2Z8
(705) 324-2552
(705) 324-2378
www.affinitygrouppinnacle.ca
John Savoie Ireland
Broker
(705) 879-3100
273 Kent St.w Unit B
Lindsay, Ontario K9V 2Z8
(705) 324-2552
(705) 324-2378
www.affinitygrouppinnacle.ca
Bryce Boyce
Salesperson
273 Kent St.w Unit B
Lindsay, Ontario K9V 2Z8
(705) 324-2552
(705) 324-2378
www.affinitygrouppinnacle.ca

