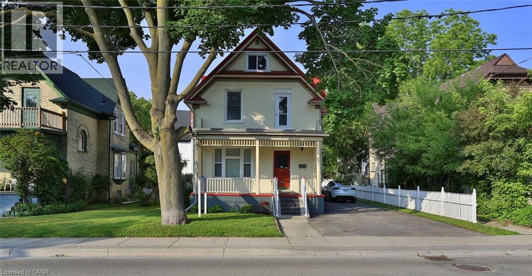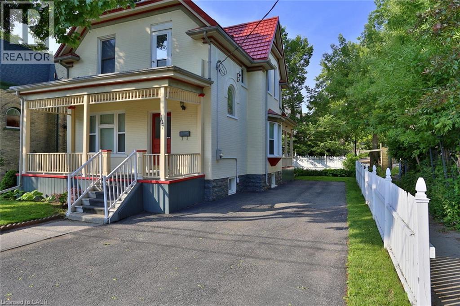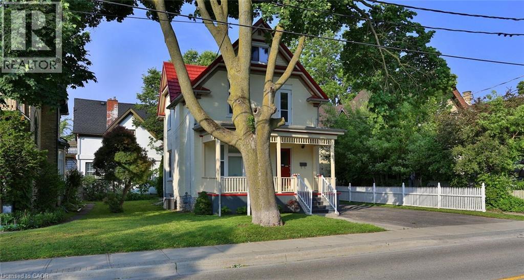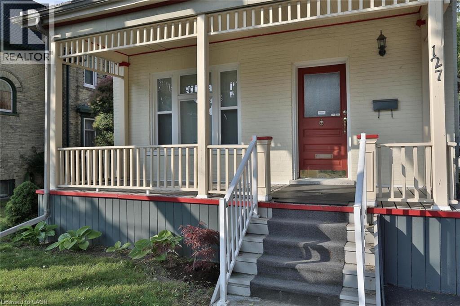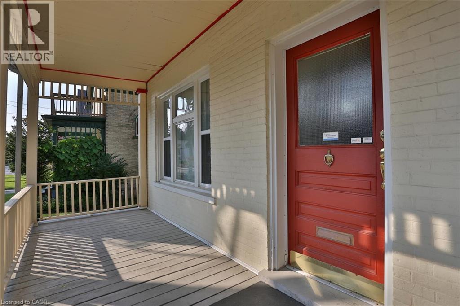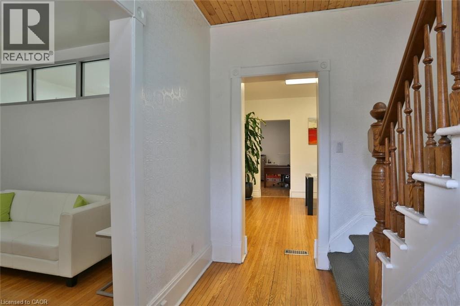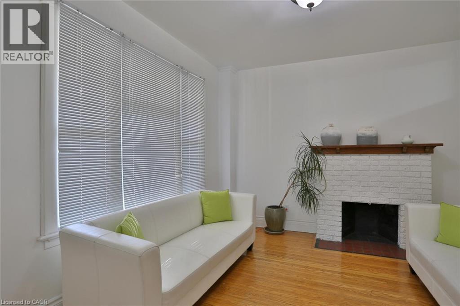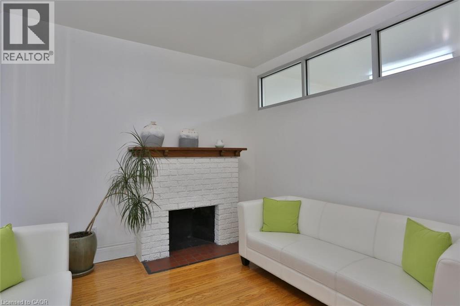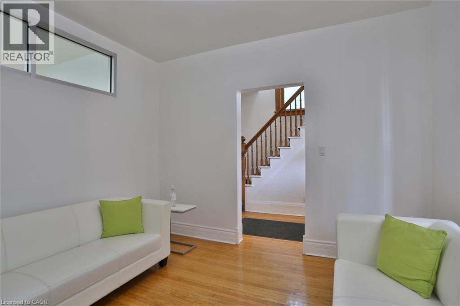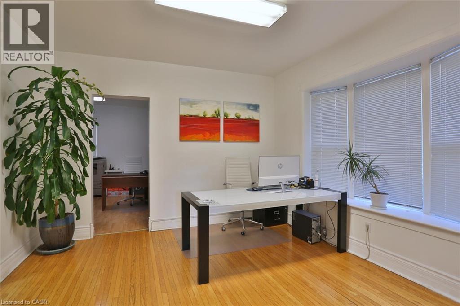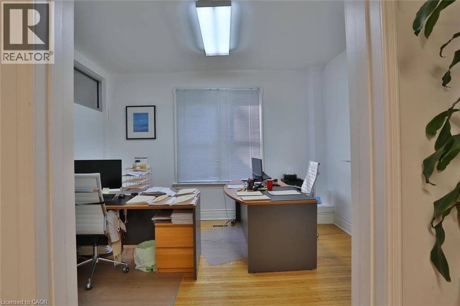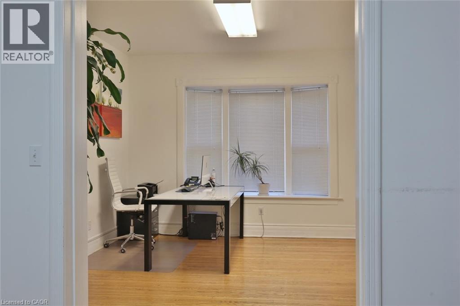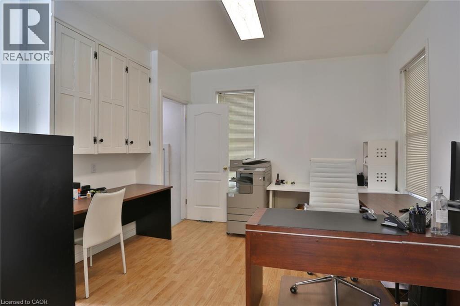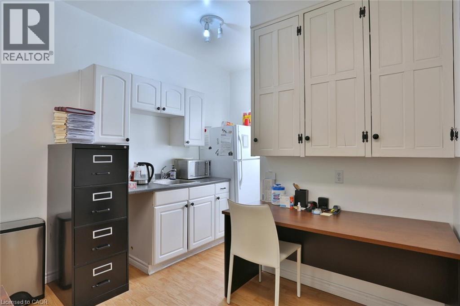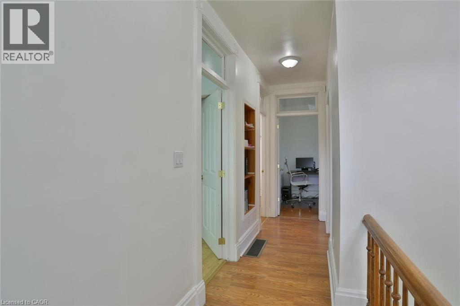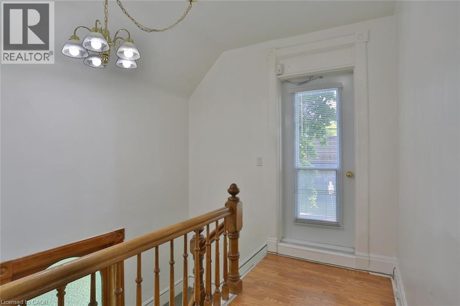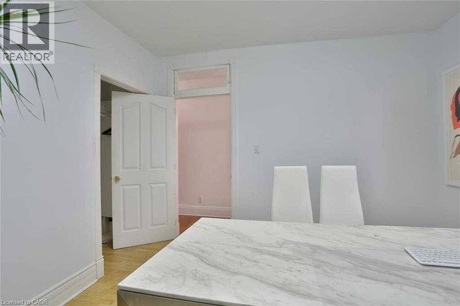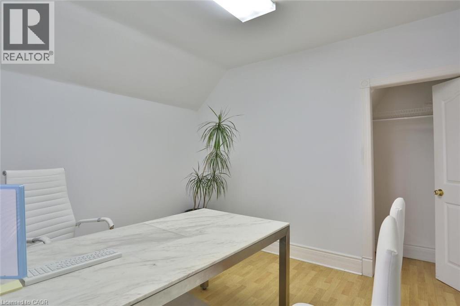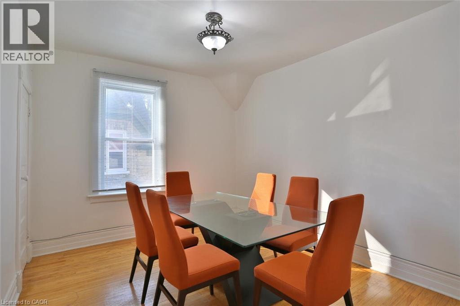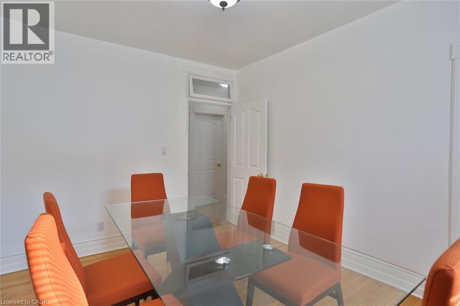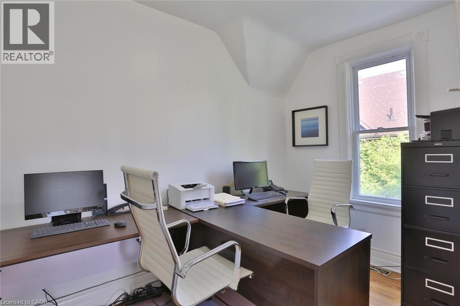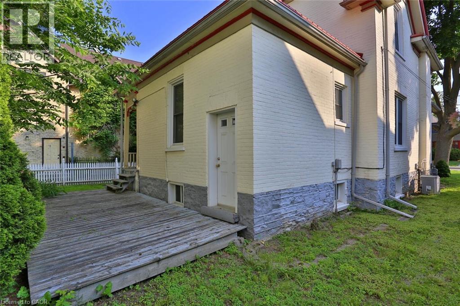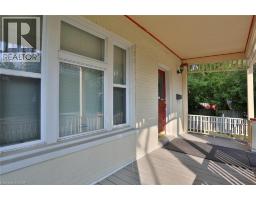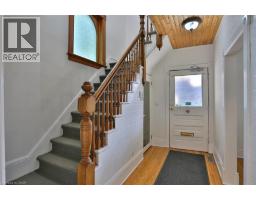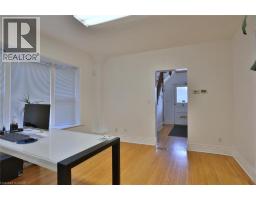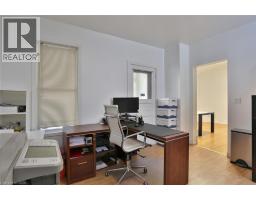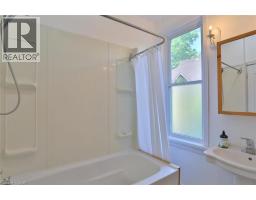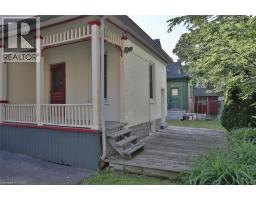127 Duke Street E Kitchener, Ontario N2H 1A6
3 Bedroom
2 Bathroom
1,548 ft2
2 Level
Fireplace
Central Air Conditioning
Forced Air
$1,100,000
Beautifully restored century home in prime Downtown core location. D-3 zoning, many usages, such as commercial entertainment, Dwelling unit, health clinic, office, home business, Private Club or Lodge, studio, restaurant & more! Parking for 4-5. Steps away Waterloo Region courthouse, Kitchener farmer's market, LRT, Library, Museum, Centre in the square, etc. Many updates including wiring, plumbing, furnace, floorings, lighting, steel roof, windows, and more. (id:50886)
Property Details
| MLS® Number | 40771876 |
| Property Type | Single Family |
| Amenities Near By | Park, Place Of Worship, Public Transit |
| Parking Space Total | 5 |
| Structure | Porch |
| View Type | City View |
Building
| Bathroom Total | 2 |
| Bedrooms Above Ground | 3 |
| Bedrooms Total | 3 |
| Appliances | Microwave, Water Softener |
| Architectural Style | 2 Level |
| Basement Development | Partially Finished |
| Basement Type | Partial (partially Finished) |
| Construction Style Attachment | Detached |
| Cooling Type | Central Air Conditioning |
| Exterior Finish | Brick, Stone |
| Fireplace Present | Yes |
| Fireplace Total | 1 |
| Foundation Type | Poured Concrete |
| Heating Type | Forced Air |
| Stories Total | 2 |
| Size Interior | 1,548 Ft2 |
| Type | House |
| Utility Water | Municipal Water |
Parking
| Carport |
Land
| Acreage | No |
| Fence Type | Partially Fenced |
| Land Amenities | Park, Place Of Worship, Public Transit |
| Sewer | Municipal Sewage System |
| Size Frontage | 47 Ft |
| Size Total Text | Under 1/2 Acre |
| Zoning Description | C4 |
Rooms
| Level | Type | Length | Width | Dimensions |
|---|---|---|---|---|
| Second Level | Primary Bedroom | 12'2'' x 11'8'' | ||
| Second Level | Bedroom | 10'3'' x 12'2'' | ||
| Second Level | Bedroom | 10'8'' x 6'8'' | ||
| Second Level | 4pc Bathroom | Measurements not available | ||
| Basement | 3pc Bathroom | Measurements not available | ||
| Main Level | Kitchen | 13'4'' x 5'4'' | ||
| Main Level | Living Room | 12'6'' x 12'0'' |
https://www.realtor.ca/real-estate/28906423/127-duke-street-e-kitchener
Contact Us
Contact us for more information
Yan Li
Broker
www.liyankwc.com/
Peak Realty Ltd.
25 Bruce St., Unit 5b
Kitchener, Ontario N2B 1Y4
25 Bruce St., Unit 5b
Kitchener, Ontario N2B 1Y4
(519) 747-0231
www.peakrealtyltd.com/

