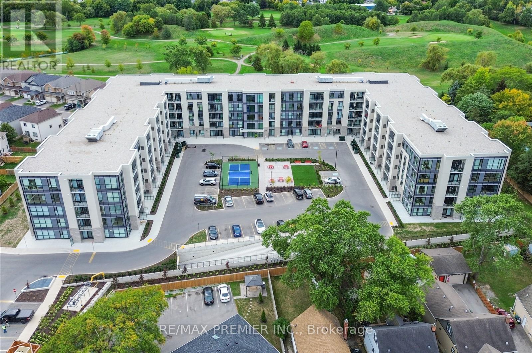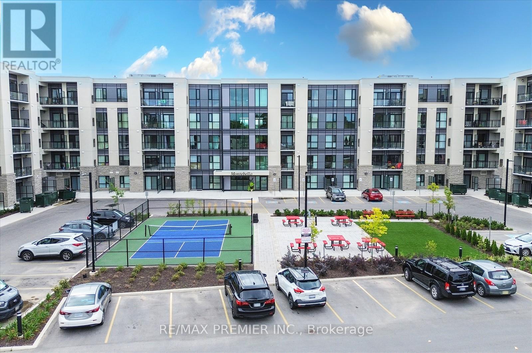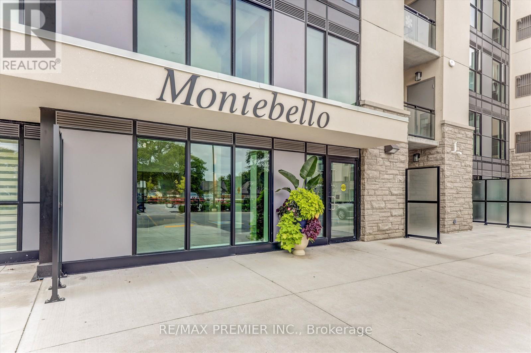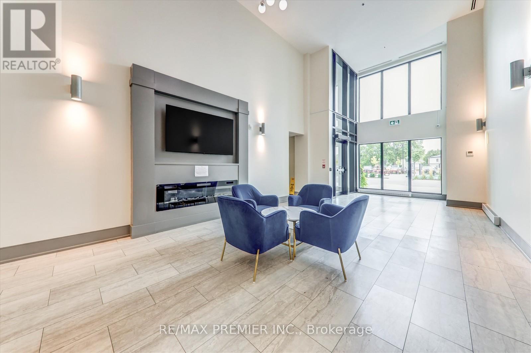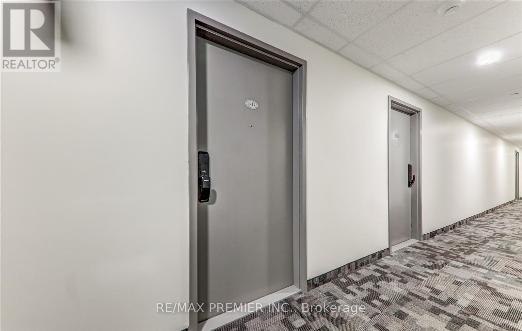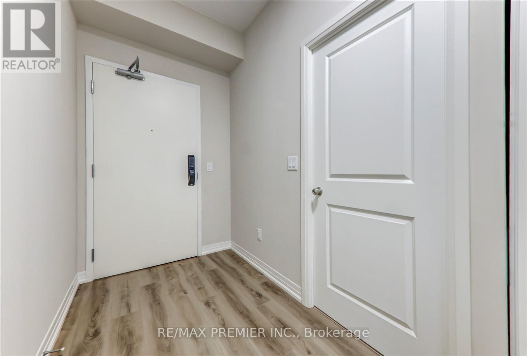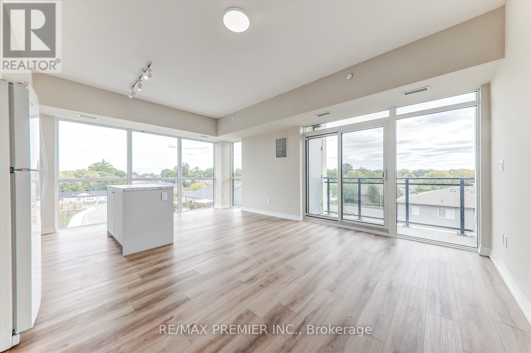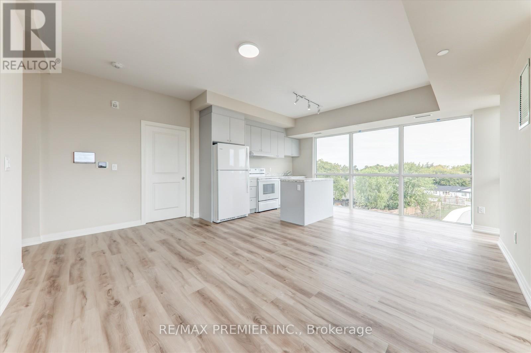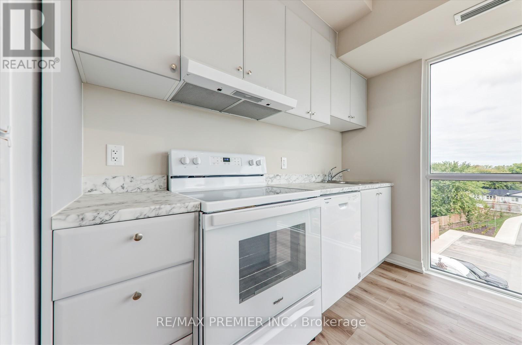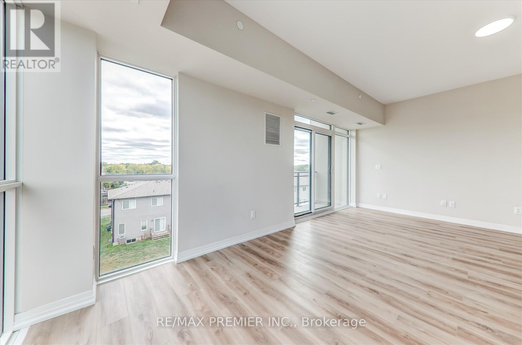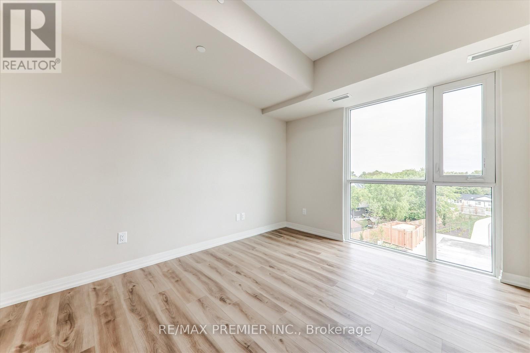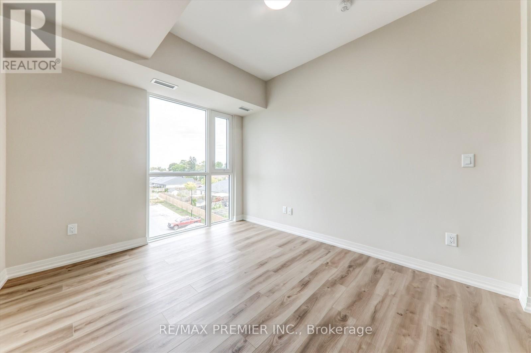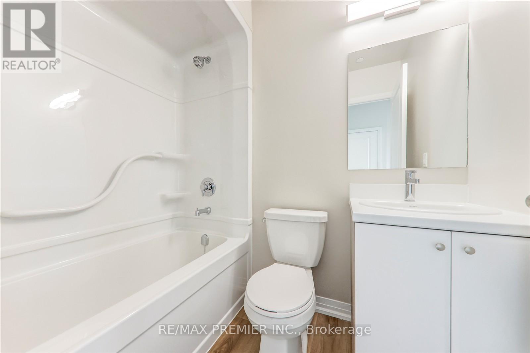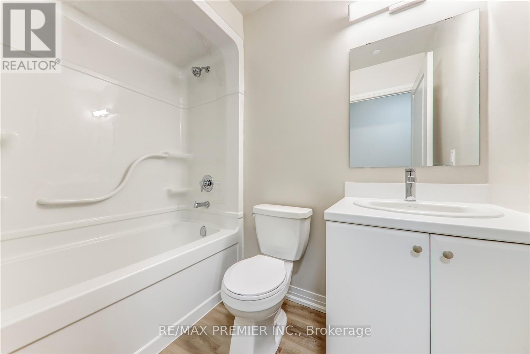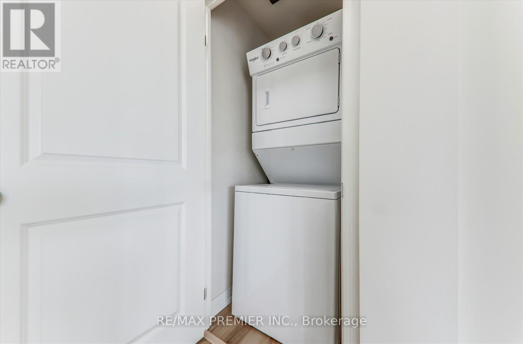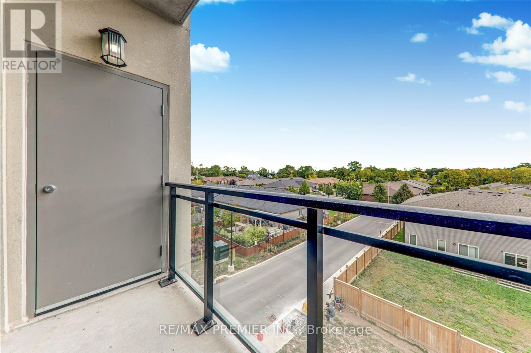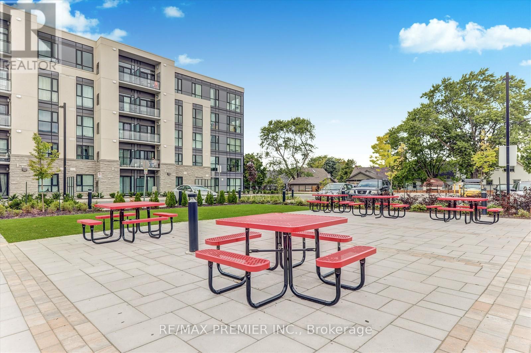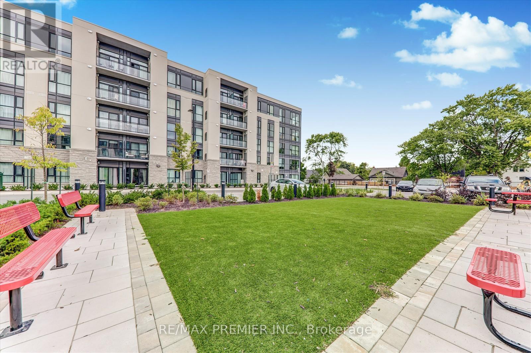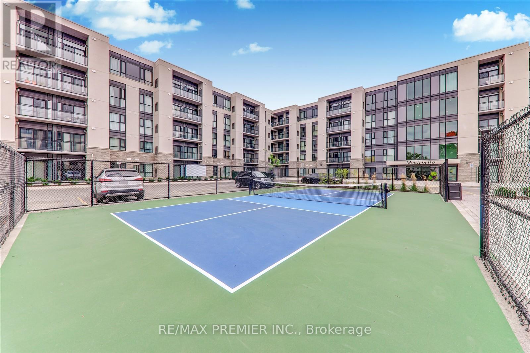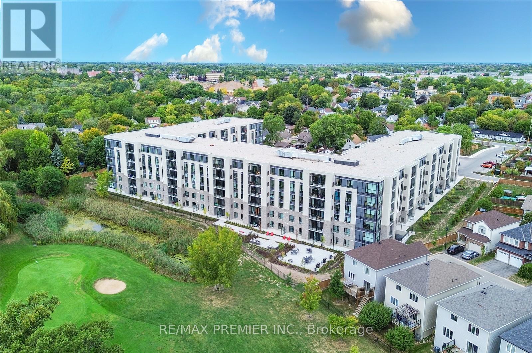Lp-17 - 50 Herrick Avenue St. Catharines, Ontario L2P 0B8
$550,000Maintenance, Common Area Maintenance, Insurance, Water
$610 Monthly
Maintenance, Common Area Maintenance, Insurance, Water
$610 MonthlyDiscover modern living at 50 Herrick Avenue in St. Catharines. This bright and inviting condo offers an open-concept main floor with a stylish kitchen, spacious living and dining areas, and large windows that bring in plenty of natural light. The upper level features two well-sized bedrooms and two full bathrooms for added convenience. Step outside to enjoy your private patio, with assigned parking and ample visitor spaces available. Perfectly located just minutes from Brock University, Niagara College, shopping, parks, and public transit with quick access to Hwy 406 and the QEW this home combines comfort, convenience, and lifestyle in one. Ideal for families, professionals, or students, and move-in ready! ***VTB Available - Giving First-Time Buyers the chance to OWN for Less than Renting!*** (id:50886)
Property Details
| MLS® Number | X12425140 |
| Property Type | Single Family |
| Community Name | 456 - Oakdale |
| Amenities Near By | Golf Nearby, Hospital, Park, Public Transit, Schools |
| Community Features | Pets Allowed With Restrictions |
| Equipment Type | Water Heater, Furnace |
| Features | Balcony, Carpet Free, In Suite Laundry |
| Parking Space Total | 1 |
| Rental Equipment Type | Water Heater, Furnace |
Building
| Bathroom Total | 2 |
| Bedrooms Above Ground | 2 |
| Bedrooms Total | 2 |
| Age | 0 To 5 Years |
| Amenities | Security/concierge, Exercise Centre, Recreation Centre, Party Room, Visitor Parking, Storage - Locker |
| Basement Type | None |
| Cooling Type | Central Air Conditioning |
| Exterior Finish | Concrete |
| Fire Protection | Security System, Smoke Detectors |
| Heating Fuel | Natural Gas |
| Heating Type | Forced Air |
| Size Interior | 1,000 - 1,199 Ft2 |
| Type | Apartment |
Parking
| Underground | |
| Garage |
Land
| Acreage | No |
| Land Amenities | Golf Nearby, Hospital, Park, Public Transit, Schools |
Rooms
| Level | Type | Length | Width | Dimensions |
|---|---|---|---|---|
| Flat | Bedroom | 3.35 m | 3.96 m | 3.35 m x 3.96 m |
| Flat | Bedroom 2 | 3.35 m | 3.66 m | 3.35 m x 3.66 m |
| Flat | Living Room | 5 m | 3 m | 5 m x 3 m |
| Flat | Den | 2.64 m | 2.16 m | 2.64 m x 2.16 m |
| Flat | Den | 5 m | 3 m | 5 m x 3 m |
| Flat | Family Room | 3.51 m | 2.44 m | 3.51 m x 2.44 m |
Contact Us
Contact us for more information
Lavena Pham
Salesperson
9100 Jane St Bldg L #77
Vaughan, Ontario L4K 0A4
(416) 987-8000
(416) 987-8001

