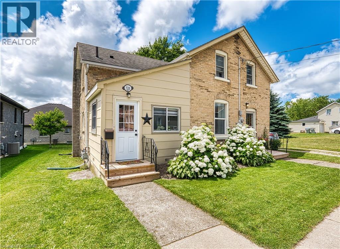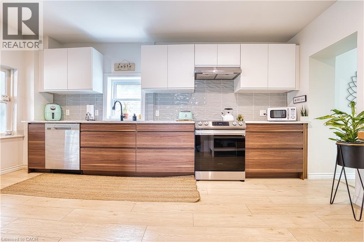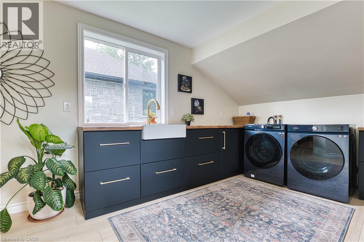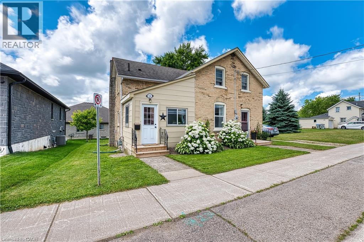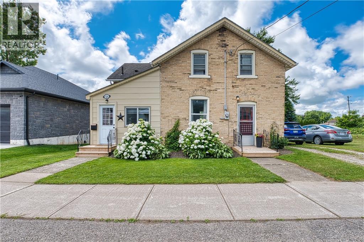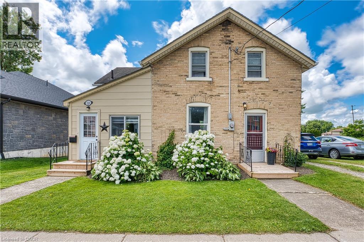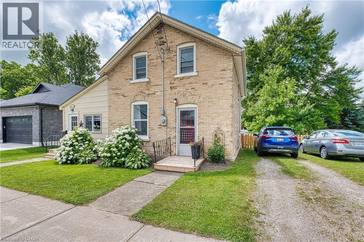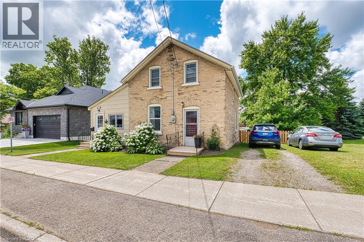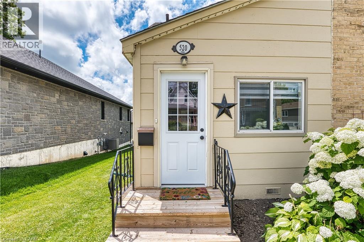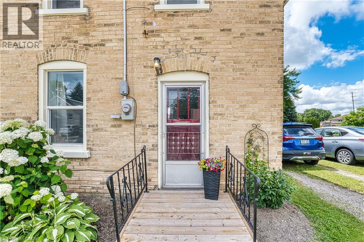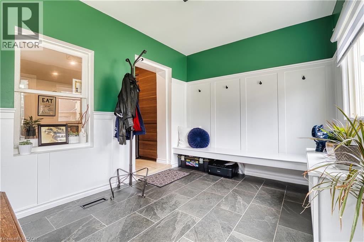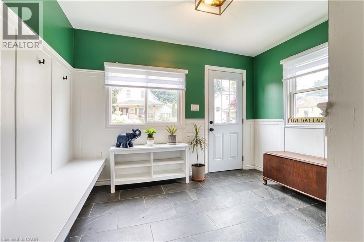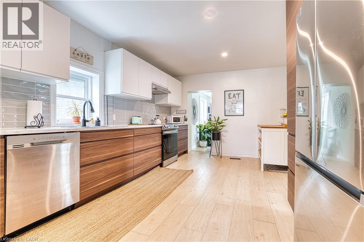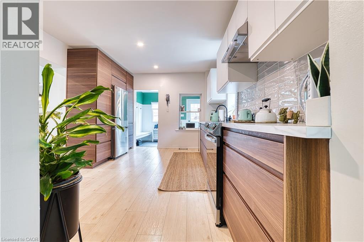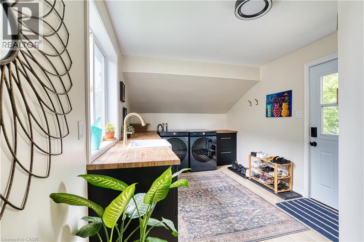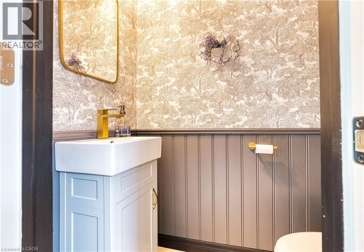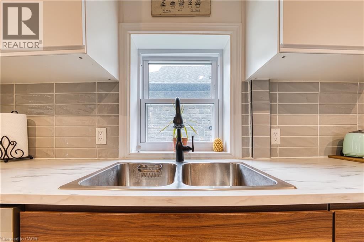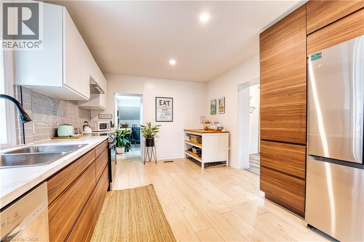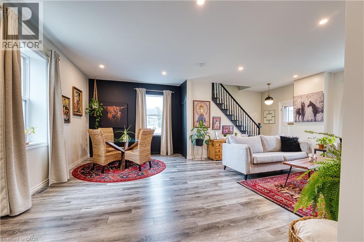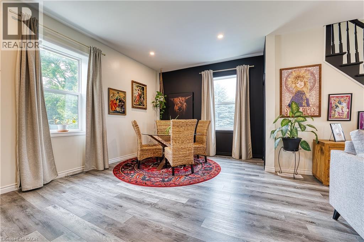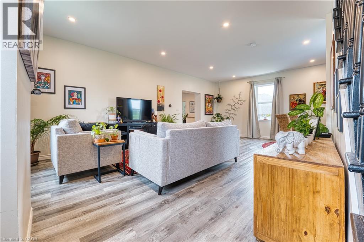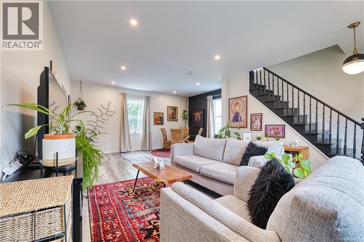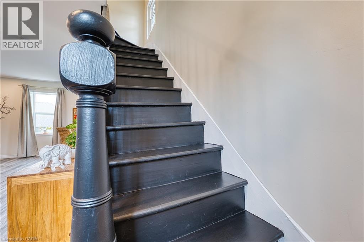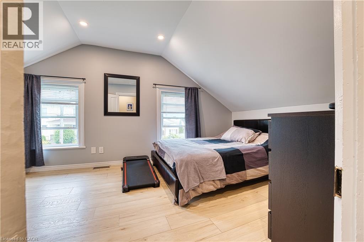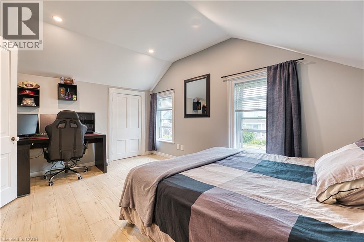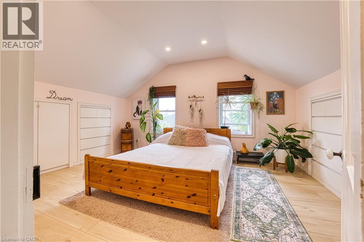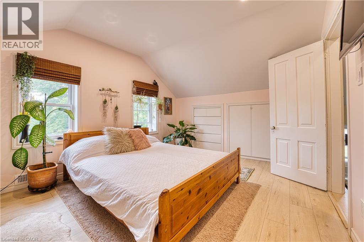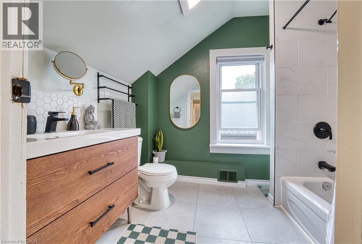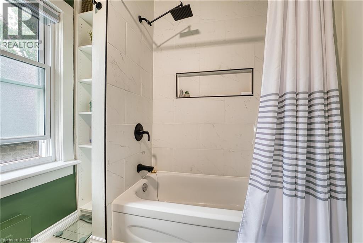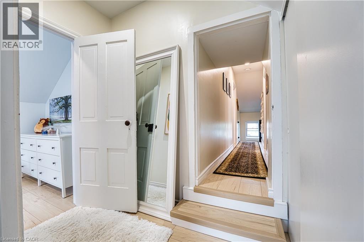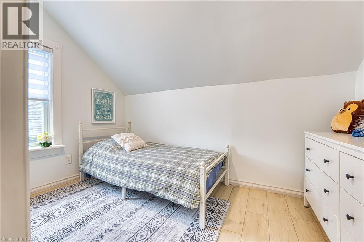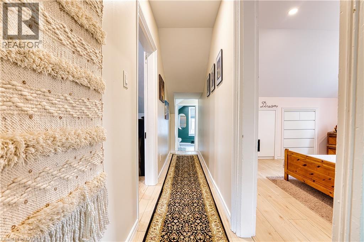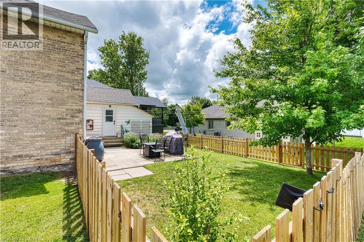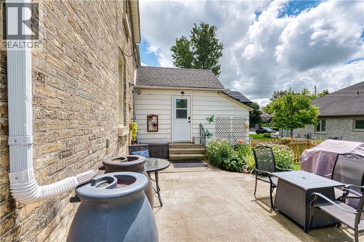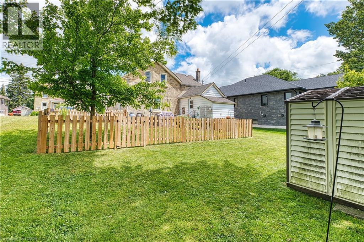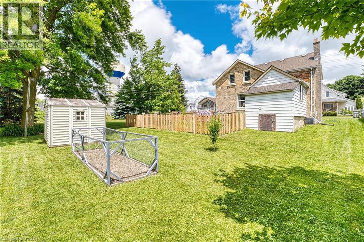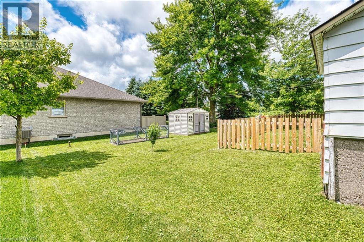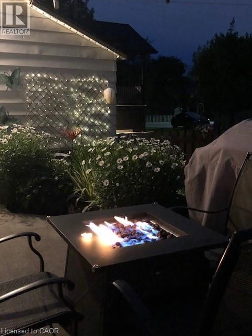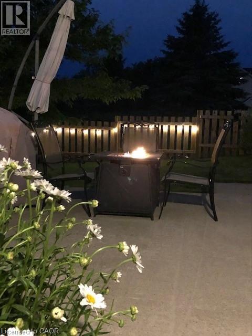520 Elma Street W Listowel, Ontario N4W 1W3
$588,500
Welcome to thisbright and spacious 3-bedroom home combining character and a modern feel, ideally situated in the heart of Listowel. Just a short walk from downtown, parks, the library, and scenic trails, this home offers both comfort and convenience. Inside, large windows flood the space with natural light. The main floor features a modern kitchen with ample storage, an updated laundry room with custom cabinetry, a renovated 2-piece bathroom, a generous mudroom, and an open-concept living and dining area with soaring ceilings—perfect for entertaining. Upstairs, you'll find three inviting bedrooms, including a primary suite with built-in storage, and an updated full bathroom. Recent upgrades include updated insulation, a new furnace ( Dec.2023), mudroom roof (2024), laundry room roof (2023), numerous new windows, an updated electrical panel, and a fenced backyard. Step outside to enjoy a private patio,large yard with fenced area great for children or pet,yard features beautiful mature perennials,a vegetable garden area, and a handy storage shed. This charming home is move-in ready and waiting for you to make it your own (id:50886)
Property Details
| MLS® Number | 40773186 |
| Property Type | Single Family |
| Parking Space Total | 3 |
Building
| Bathroom Total | 2 |
| Bedrooms Above Ground | 3 |
| Bedrooms Total | 3 |
| Appliances | Dishwasher, Dryer, Refrigerator, Stove, Washer |
| Architectural Style | 2 Level |
| Basement Development | Unfinished |
| Basement Type | Partial (unfinished) |
| Constructed Date | 1880 |
| Construction Style Attachment | Detached |
| Cooling Type | Central Air Conditioning |
| Exterior Finish | Brick |
| Fire Protection | Smoke Detectors |
| Foundation Type | Stone |
| Half Bath Total | 1 |
| Heating Fuel | Natural Gas |
| Heating Type | Forced Air |
| Stories Total | 2 |
| Size Interior | 1,904 Ft2 |
| Type | House |
| Utility Water | Municipal Water |
Land
| Acreage | No |
| Sewer | Municipal Sewage System |
| Size Depth | 100 Ft |
| Size Frontage | 57 Ft |
| Size Total Text | Under 1/2 Acre |
| Zoning Description | R4 |
Rooms
| Level | Type | Length | Width | Dimensions |
|---|---|---|---|---|
| Second Level | 4pc Bathroom | Measurements not available | ||
| Second Level | Bedroom | 11'6'' x 6'11'' | ||
| Second Level | Primary Bedroom | 14'0'' x 10'11'' | ||
| Second Level | Bedroom | 14'6'' x 10'0'' | ||
| Main Level | 2pc Bathroom | Measurements not available | ||
| Main Level | Laundry Room | 9'6'' x 16'10'' | ||
| Main Level | Living Room | 17'11'' x 13'10'' | ||
| Main Level | Dining Room | 17'11'' x 10'11'' | ||
| Main Level | Mud Room | 11'5'' x 8'9'' | ||
| Main Level | Kitchen | 11'4'' x 16'5'' |
https://www.realtor.ca/real-estate/28906415/520-elma-street-w-listowel
Contact Us
Contact us for more information
Meaghan Maude Graham
Salesperson
(519) 418-4664
188 Wallace Ave. North
Listowel, Ontario N4W 1K7
(519) 418-4663
(519) 418-4664
www.facebook.com/KempstonWerth
twitter.com/KEMPSTON_WERTH

