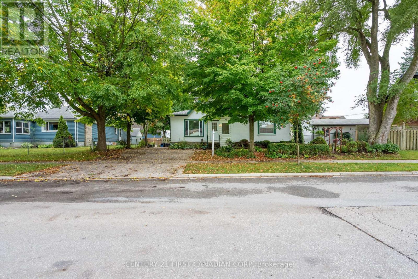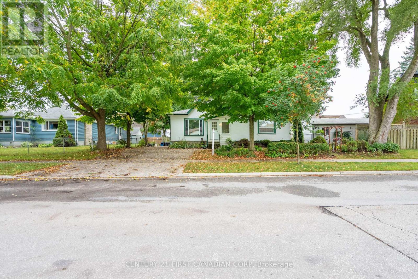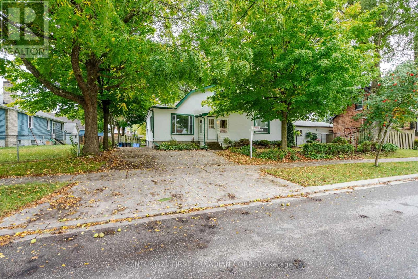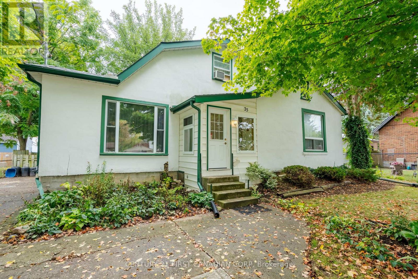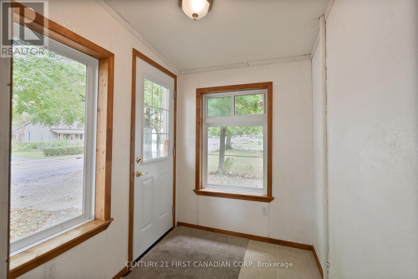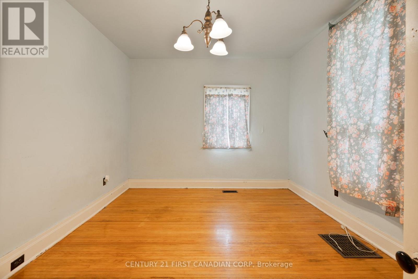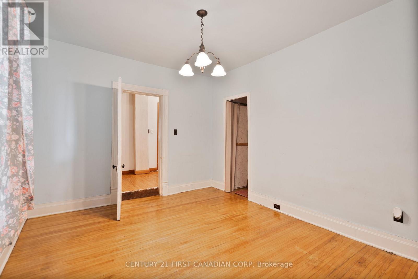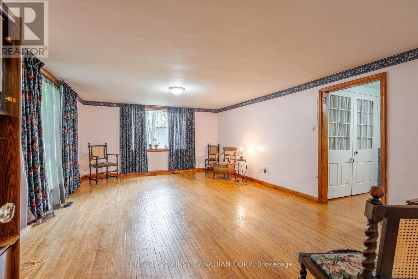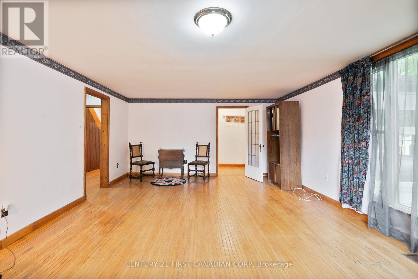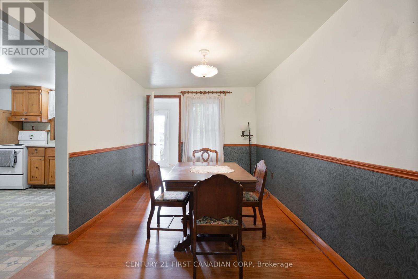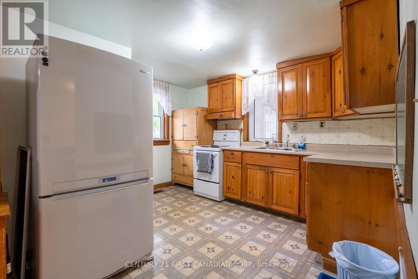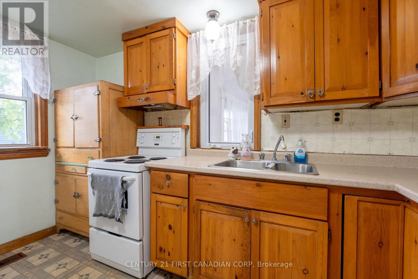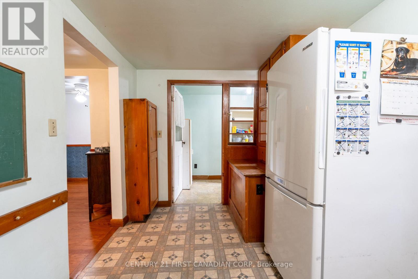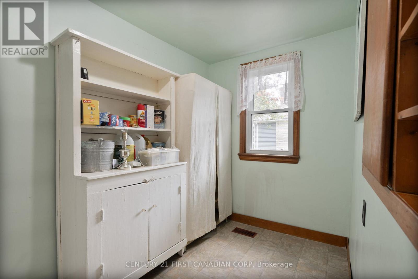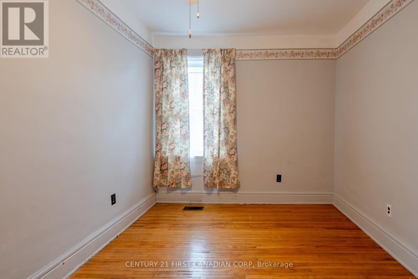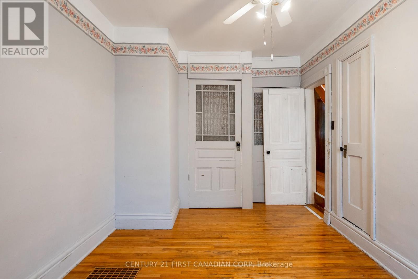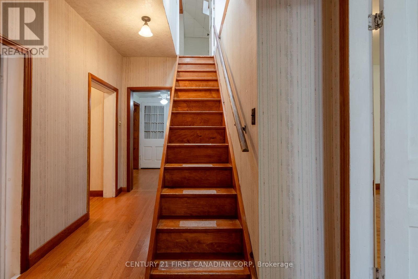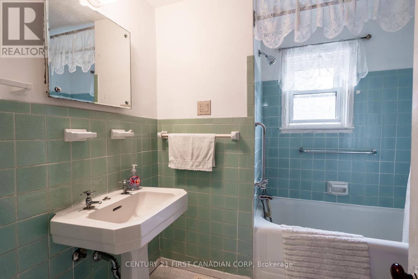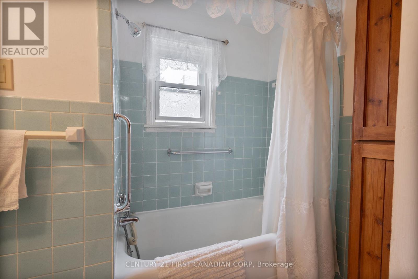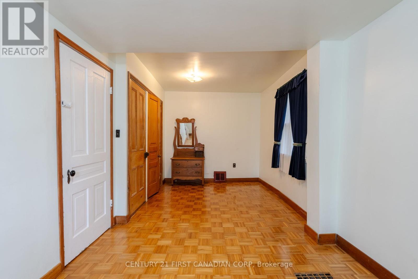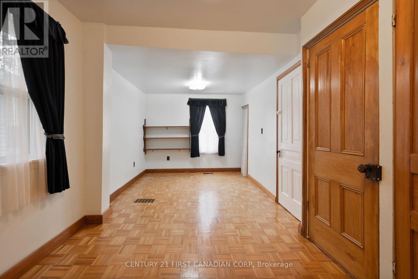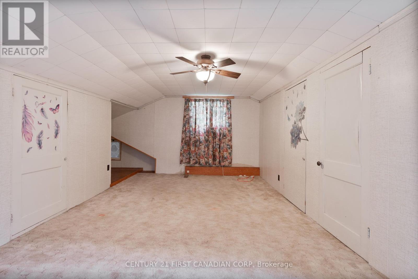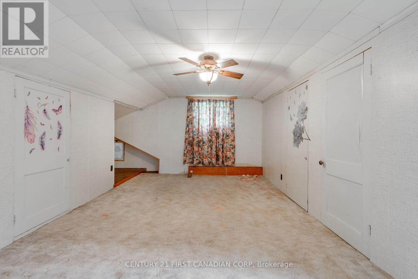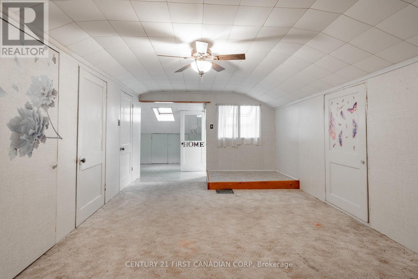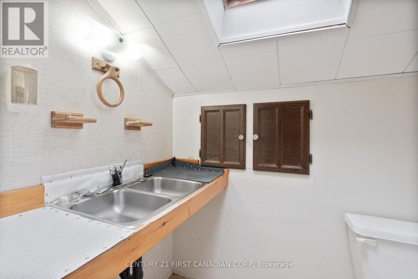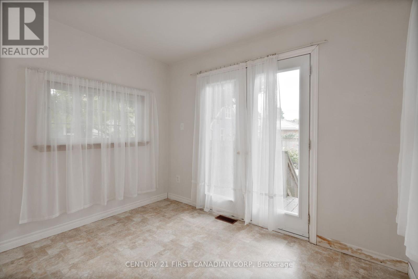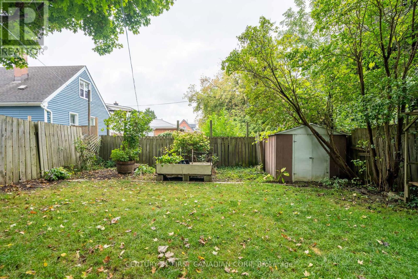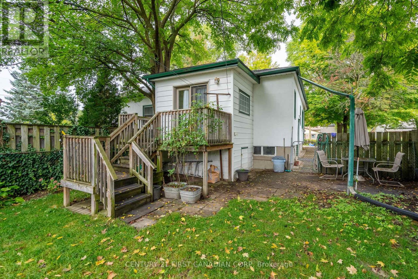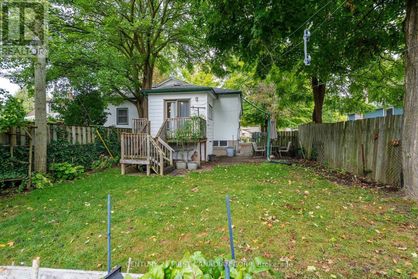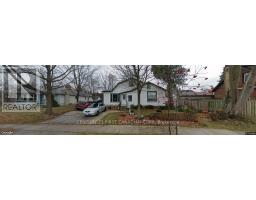25 Langarth Street W London South, Ontario N6J 1P1
$449,900
Why rent??? This home with large principle rooms features 4 bedrooms, 2 baths, hardwood floors, main floor laundry, deck, porch, 4 car laneway, and fenced lot. Recent updates include furnace, air conditioning, windows, and shingles. This is a great property for a buyer looking for a comfortable home with a spacious layout and amenities like the large principle room and main floor laundry. Plus having a fenced lot and a generous driveway is a big plus for families or any buyer who enjoys outdoor actgivities. if you are considering renting, why spend *over* $24,000/year when you can get a return by buying this 1985 sqft 1 1/2 storey home? (id:50886)
Property Details
| MLS® Number | X12423795 |
| Property Type | Single Family |
| Community Name | South E |
| Equipment Type | Water Heater |
| Features | Flat Site, Carpet Free |
| Parking Space Total | 4 |
| Rental Equipment Type | Water Heater |
| Structure | Deck, Porch |
Building
| Bathroom Total | 2 |
| Bedrooms Above Ground | 4 |
| Bedrooms Total | 4 |
| Age | 100+ Years |
| Appliances | All |
| Basement Development | Unfinished |
| Basement Type | Full (unfinished) |
| Construction Style Attachment | Detached |
| Cooling Type | Central Air Conditioning |
| Exterior Finish | Stucco |
| Foundation Type | Block |
| Half Bath Total | 1 |
| Heating Fuel | Natural Gas |
| Heating Type | Forced Air |
| Stories Total | 2 |
| Size Interior | 1,500 - 2,000 Ft2 |
| Type | House |
| Utility Water | Municipal Water |
Parking
| No Garage |
Land
| Acreage | No |
| Sewer | Sanitary Sewer |
| Size Depth | 110 Ft |
| Size Frontage | 32 Ft |
| Size Irregular | 32 X 110 Ft ; 62.2ftx66.13x30.08x44.09x32.13x110.23ft |
| Size Total Text | 32 X 110 Ft ; 62.2ftx66.13x30.08x44.09x32.13x110.23ft |
| Zoning Description | R1 |
Rooms
| Level | Type | Length | Width | Dimensions |
|---|---|---|---|---|
| Main Level | Living Room | 6.4 m | 4.3 m | 6.4 m x 4.3 m |
| Main Level | Kitchen | 4.3 m | 3.2 m | 4.3 m x 3.2 m |
| Main Level | Dining Room | 4.5 m | 2.5 m | 4.5 m x 2.5 m |
| Main Level | Primary Bedroom | 3.1 m | 2.8 m | 3.1 m x 2.8 m |
| Main Level | Bedroom 2 | 3.04 m | 2.74 m | 3.04 m x 2.74 m |
| Main Level | Bedroom 3 | 6.1 m | 2.74 m | 6.1 m x 2.74 m |
| Main Level | Laundry Room | 1.8 m | 1 m | 1.8 m x 1 m |
https://www.realtor.ca/real-estate/28906350/25-langarth-street-w-london-south-south-e-south-e
Contact Us
Contact us for more information
Ron Tyler
Salesperson
(519) 673-3390

