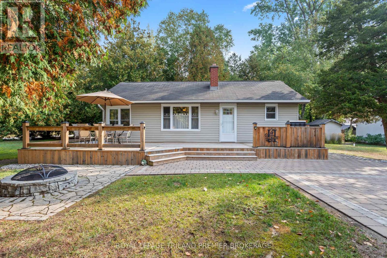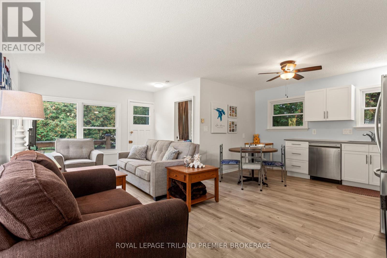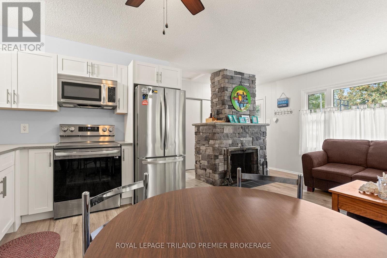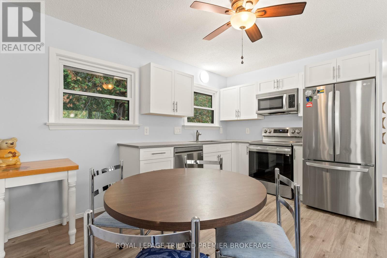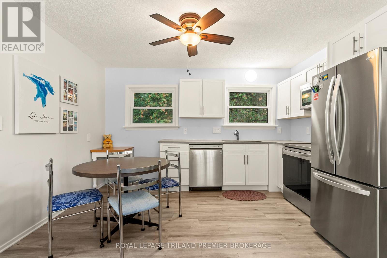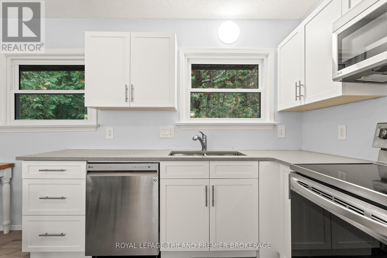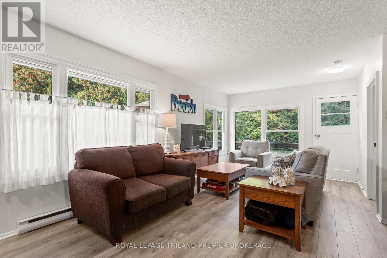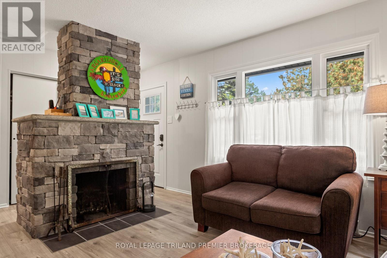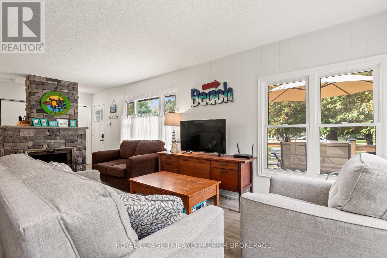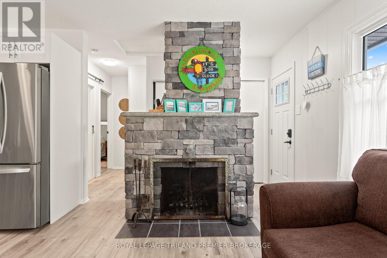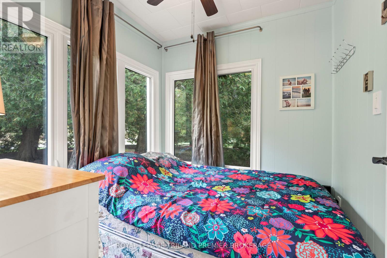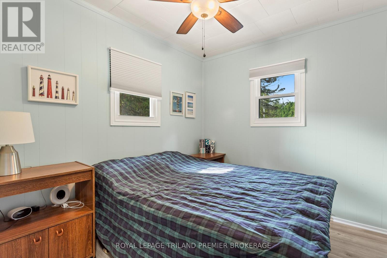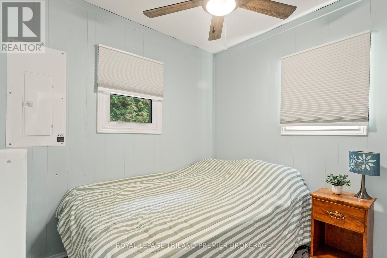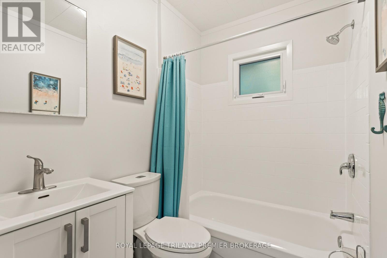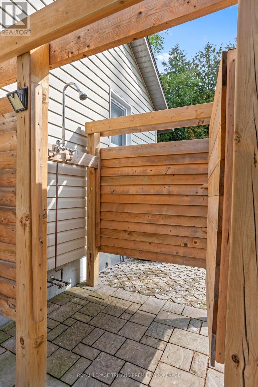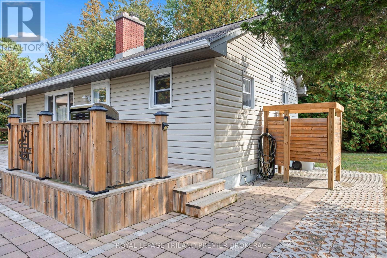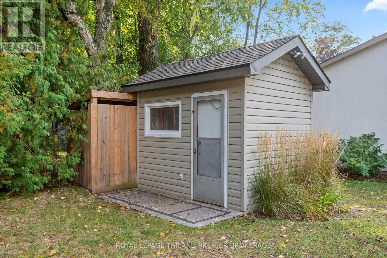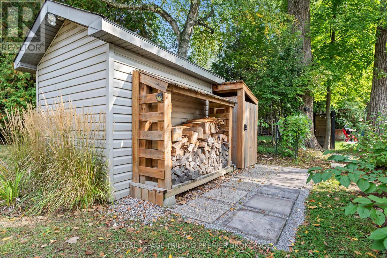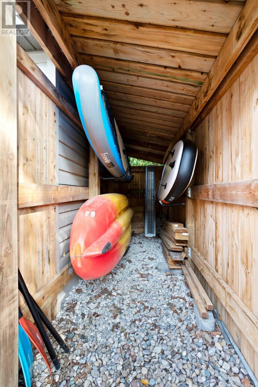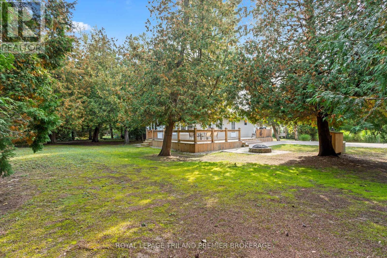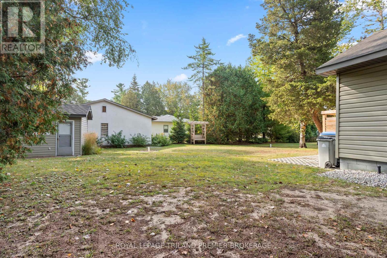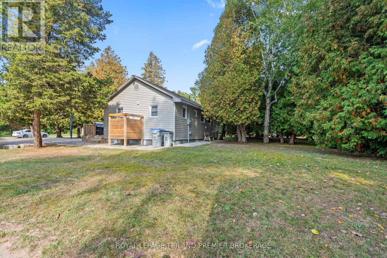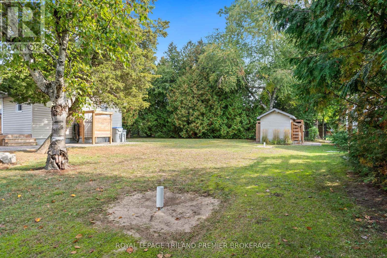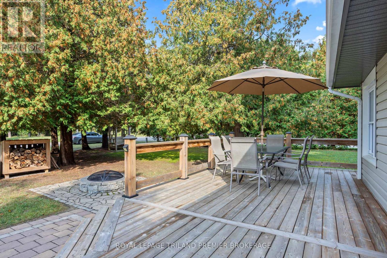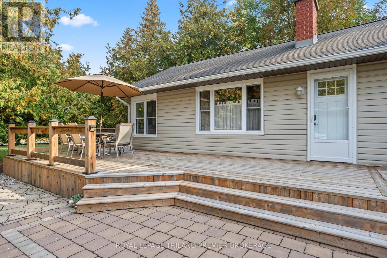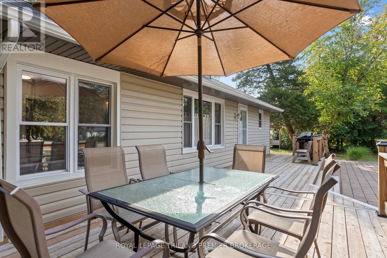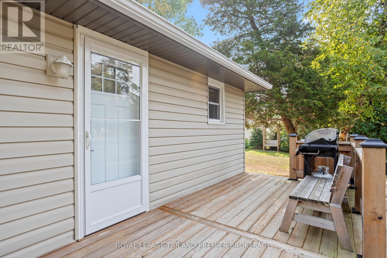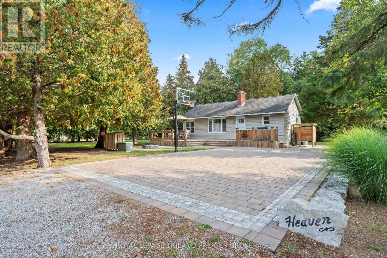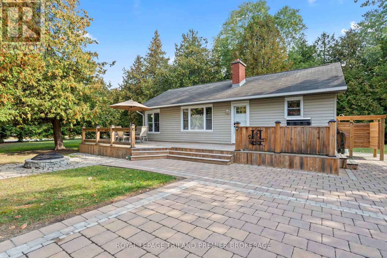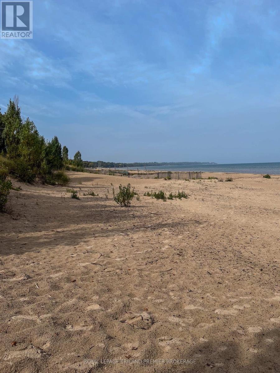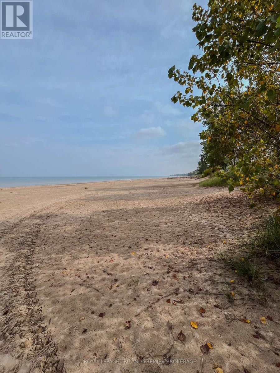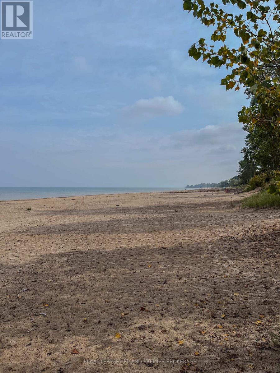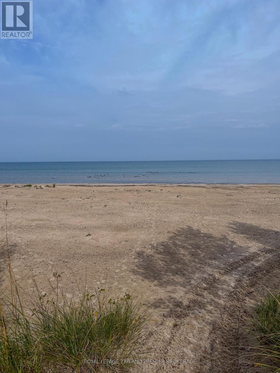9632 Beachway Drive Lambton Shores, Ontario N0N 1J3
$624,900
Escape to your own year-round retreat in the heart of beautiful Ipperwash! This updated cottage sits on a generous, private, tree-lined lot just steps from the beach, offering the perfect blend of relaxation and recreation. Renovated throughout in 2021/2022, the open-concept design features a stunning wood-burning fireplace, an eat-in kitchen with quartz countertops, stainless steel appliances, and a bright, airy flow thats perfect for gatherings. Enjoy peace of mind with modern updates including new flooring, kitchen, bathroom, windows, plumbing, and electrical (220 amp), plus the convenience of in-cottage laundry. Step outside and soak up the vacation lifestyle every day: lounge on the wrap-around deck, shoot hoops on the paver stone driveway, gather around the fire pit, or challenge friends to a game of horseshoes. A large outdoor storage shed adds practicality to the charm.Whether youre looking for a weekend getaway, a family retreat, or a full-time escape, this cottage offers the perfect backdrop for beachside living year-round. (id:50886)
Property Details
| MLS® Number | X12423784 |
| Property Type | Single Family |
| Community Name | Lambton Shores |
| Equipment Type | None |
| Features | Carpet Free |
| Parking Space Total | 6 |
| Rental Equipment Type | None |
Building
| Bathroom Total | 1 |
| Bedrooms Above Ground | 3 |
| Bedrooms Total | 3 |
| Amenities | Fireplace(s) |
| Appliances | Water Heater, Dishwasher, Dryer, Stove, Washer, Refrigerator |
| Architectural Style | Bungalow |
| Basement Type | Crawl Space |
| Construction Style Attachment | Detached |
| Cooling Type | None |
| Exterior Finish | Vinyl Siding |
| Fireplace Present | Yes |
| Fireplace Total | 1 |
| Foundation Type | Unknown |
| Heating Fuel | Electric |
| Heating Type | Baseboard Heaters |
| Stories Total | 1 |
| Size Interior | 700 - 1,100 Ft2 |
| Type | House |
| Utility Water | Municipal Water |
Parking
| No Garage |
Land
| Acreage | No |
| Sewer | Septic System |
| Size Irregular | 116 X 130 Acre |
| Size Total Text | 116 X 130 Acre |
| Zoning Description | R6 |
Rooms
| Level | Type | Length | Width | Dimensions |
|---|---|---|---|---|
| Main Level | Bedroom | 2.37 m | 2.37 m | 2.37 m x 2.37 m |
| Main Level | Bedroom 2 | 1.85 m | 2.59 m | 1.85 m x 2.59 m |
| Main Level | Bedroom 3 | 2.89 m | 2.56 m | 2.89 m x 2.56 m |
| Main Level | Living Room | 3.35 m | 5.51 m | 3.35 m x 5.51 m |
| Main Level | Kitchen | 3.96 m | 2.43 m | 3.96 m x 2.43 m |
https://www.realtor.ca/real-estate/28906349/9632-beachway-drive-lambton-shores-lambton-shores
Contact Us
Contact us for more information
Richard Cane
Salesperson
(519) 672-9880
Scott Purdy
Broker of Record
(519) 672-9880

