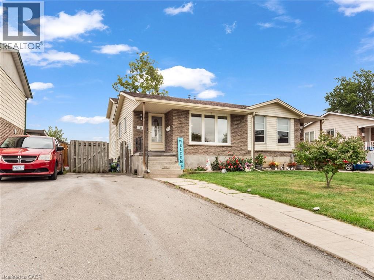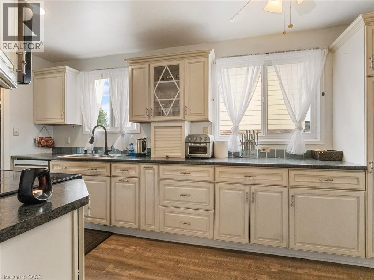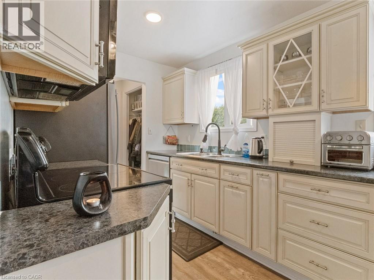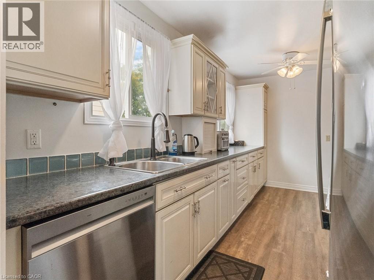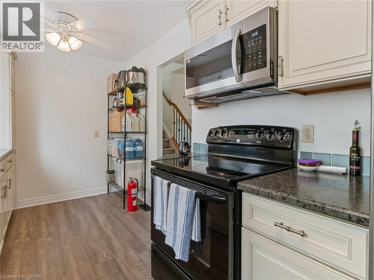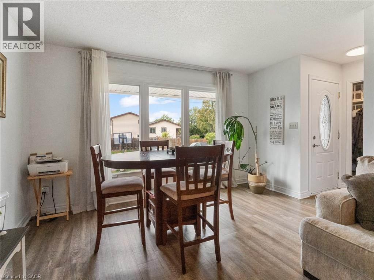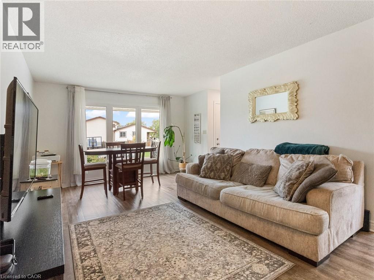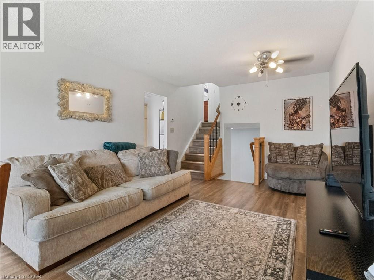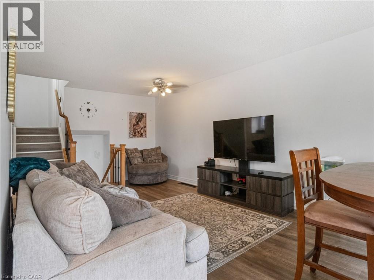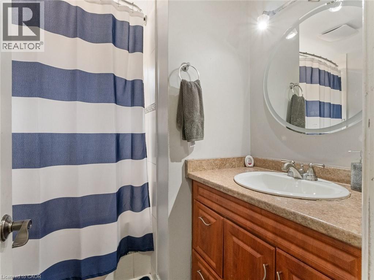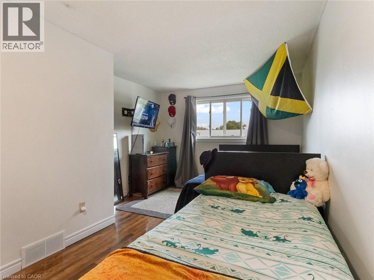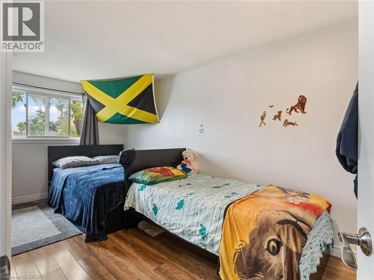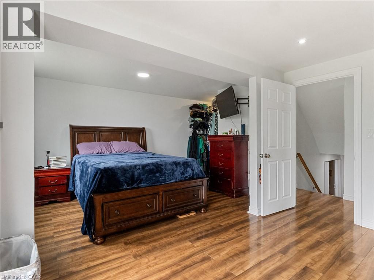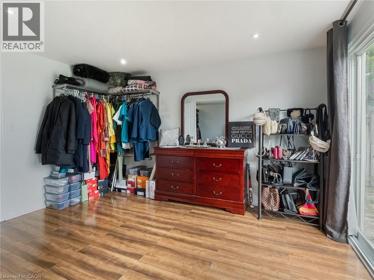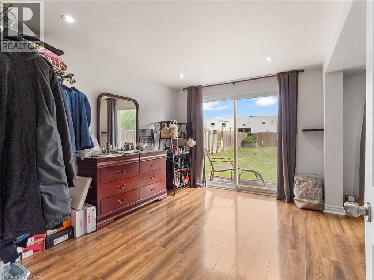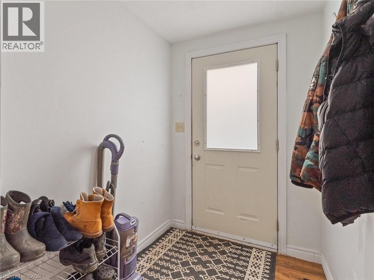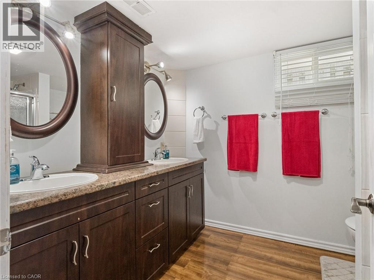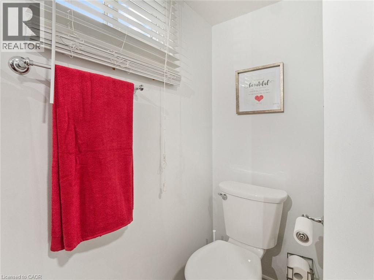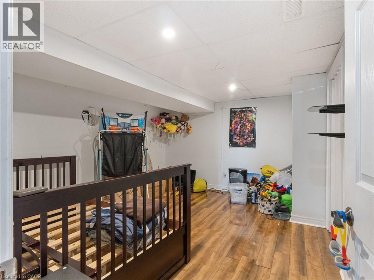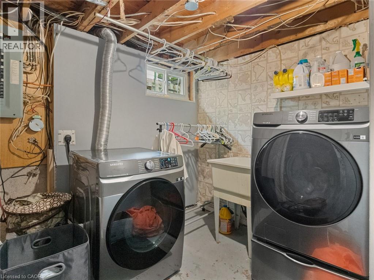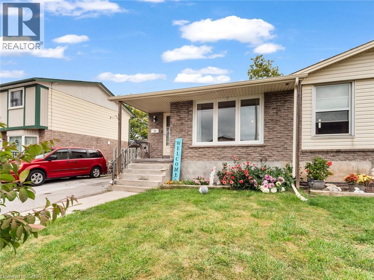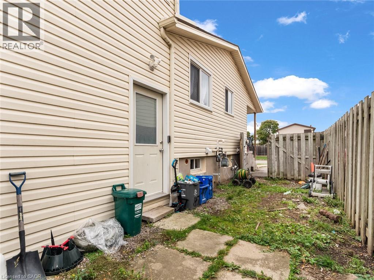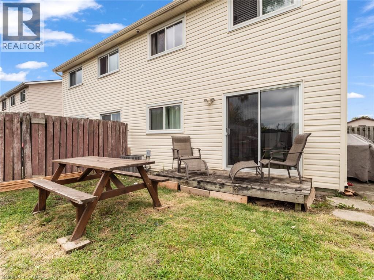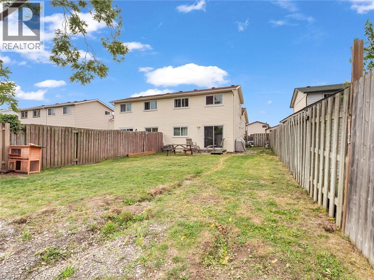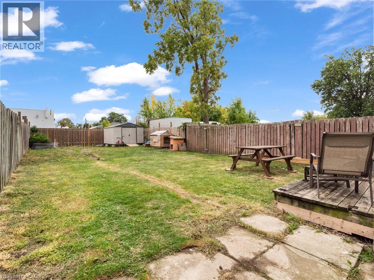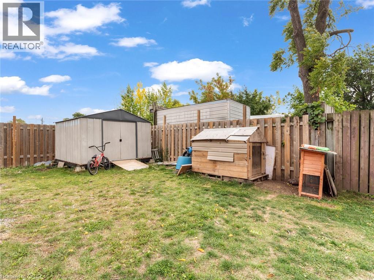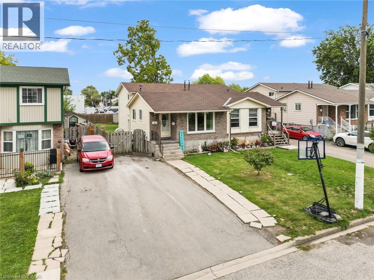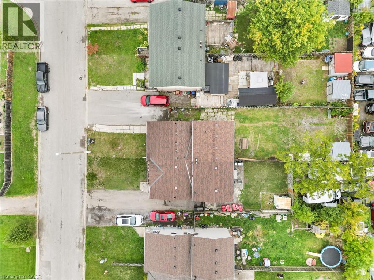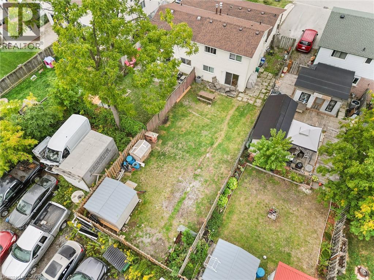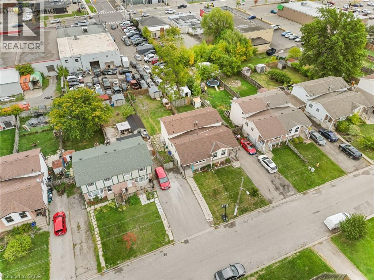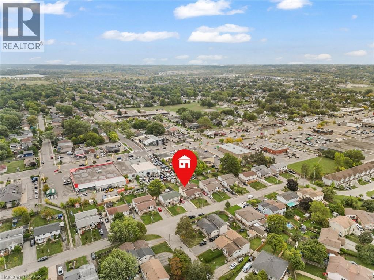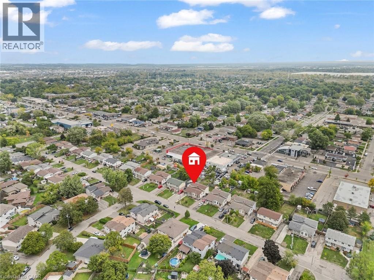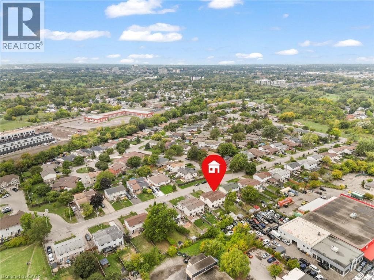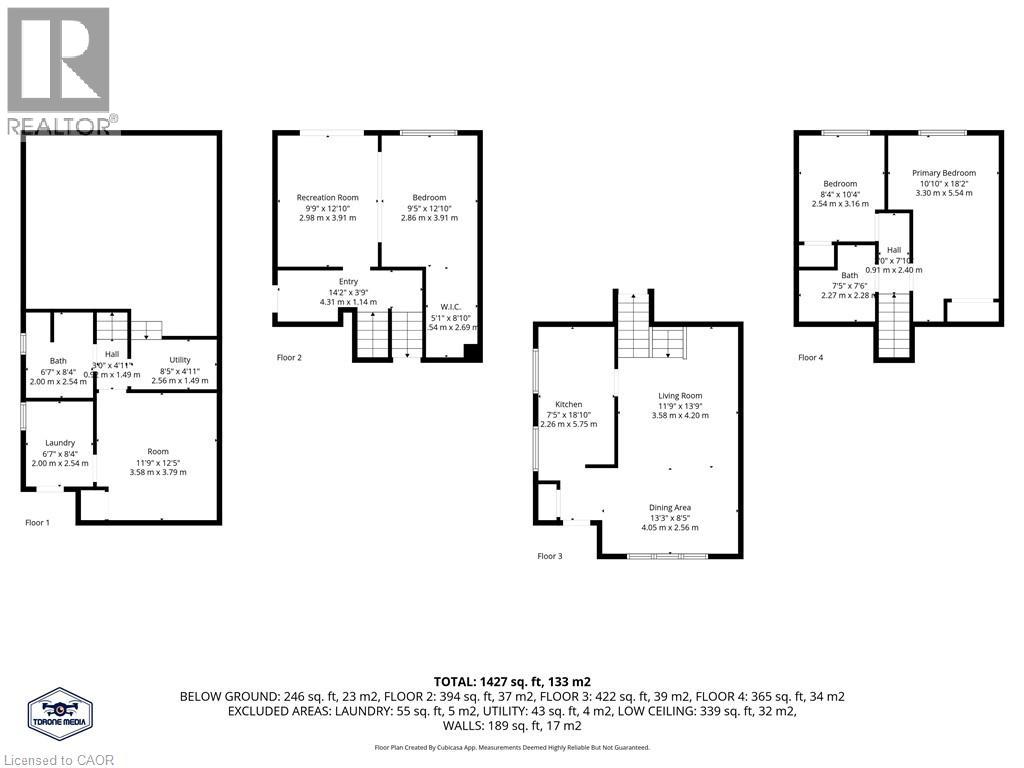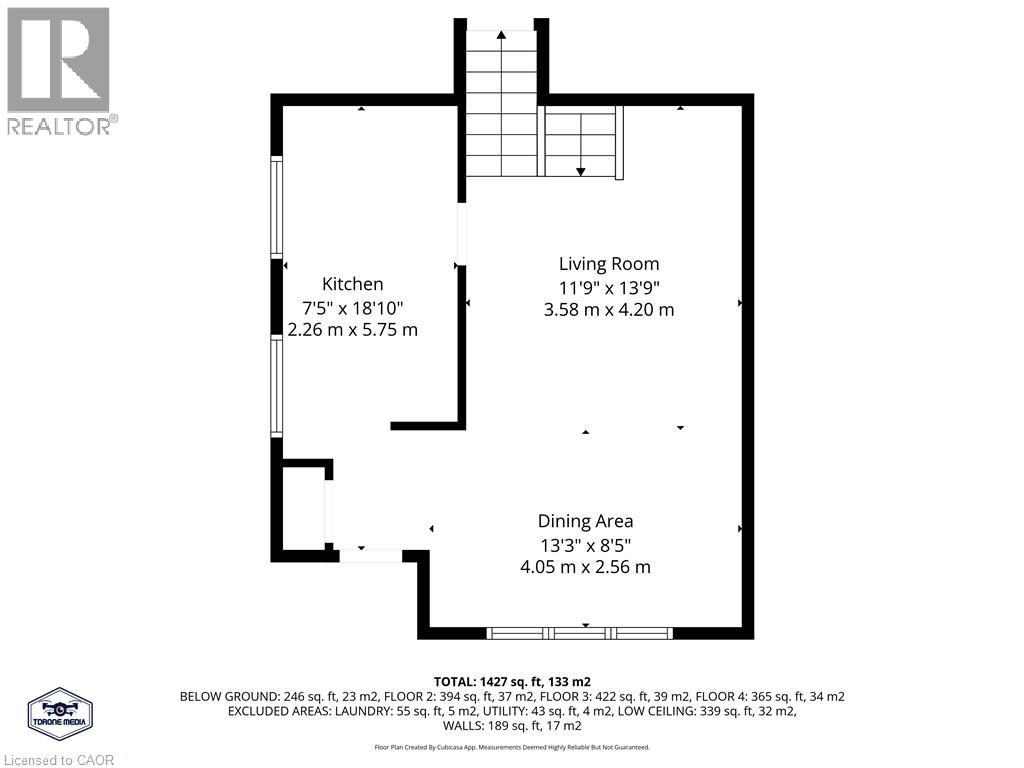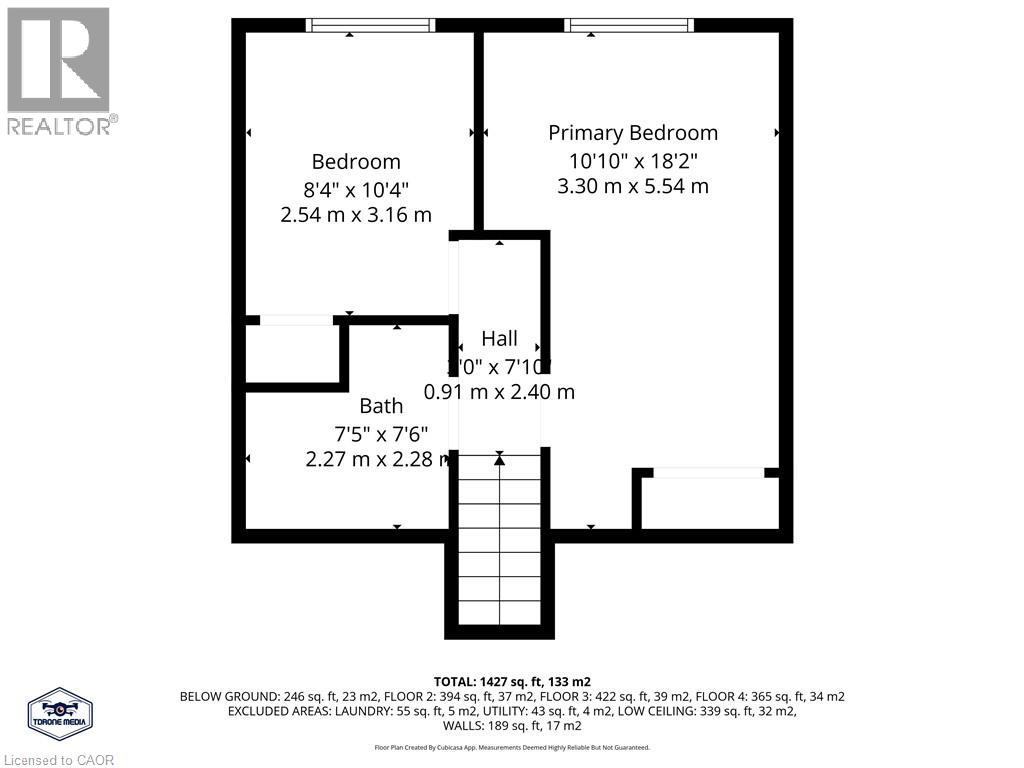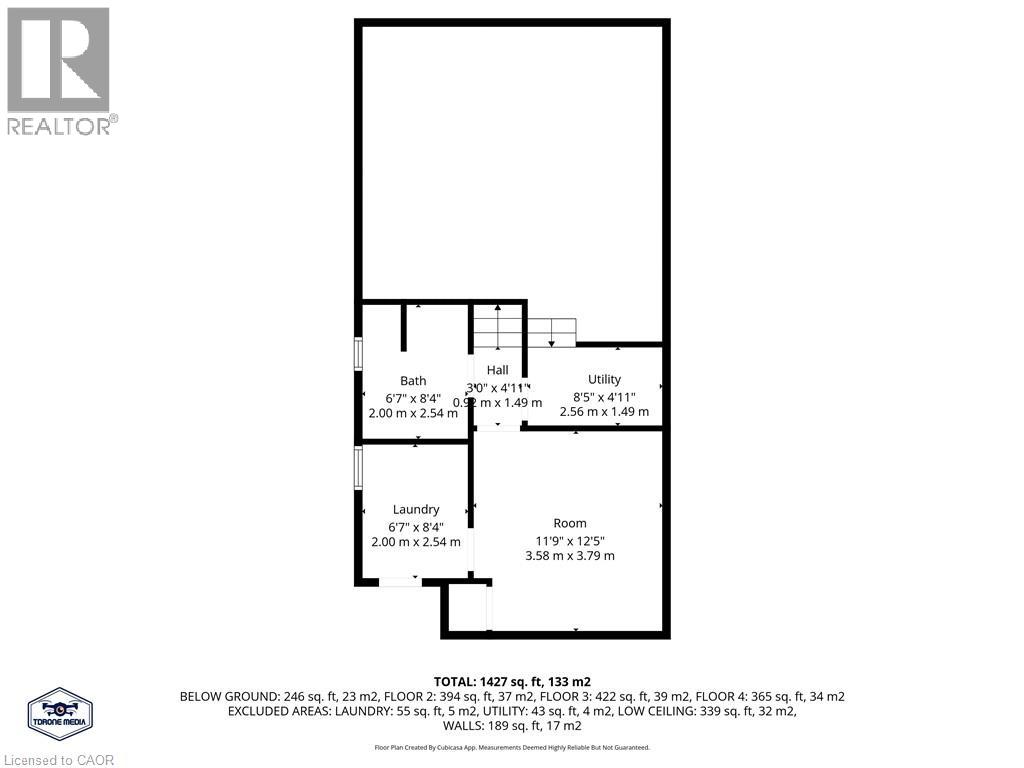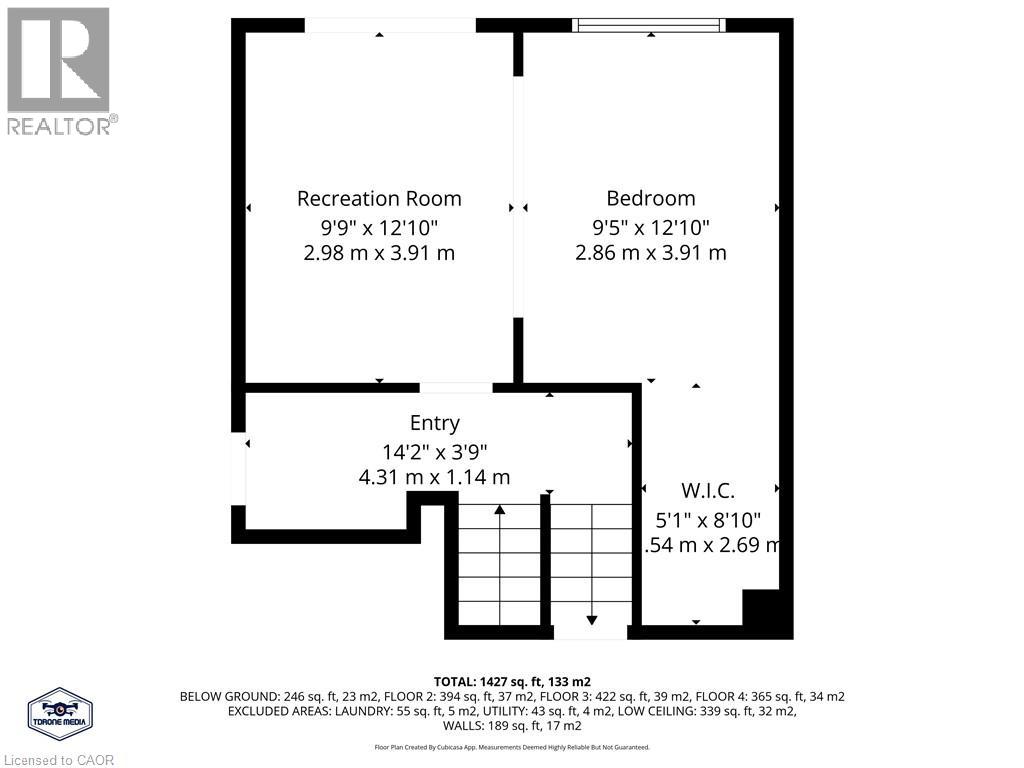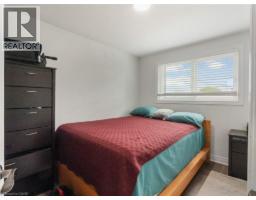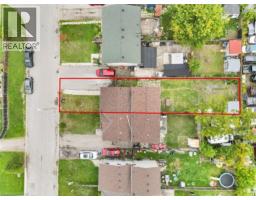47 Canterbury Drive St. Catharines, Ontario L2P 3M6
3 Bedroom
2 Bathroom
1,209 ft2
Central Air Conditioning
Forced Air
$429,900
Affordable move in ready semi-detached home in a family friendly area close to shopping, schools, parks, dining, and so much more! Featuring 2+1 bedrooms, 2 bathrooms, in-law capability, fenced rear yard, updated kitchen, open concept living/dining area, plenty of living space and loads of storage. Plenty of updates including furnace, a/c, flooring and more. Don't miss the opportunity to call this home! (id:50886)
Property Details
| MLS® Number | 40772956 |
| Property Type | Single Family |
| Amenities Near By | Golf Nearby, Park, Place Of Worship, Public Transit, Schools, Shopping |
| Equipment Type | Water Heater |
| Parking Space Total | 2 |
| Rental Equipment Type | Water Heater |
| Structure | Shed |
Building
| Bathroom Total | 2 |
| Bedrooms Above Ground | 2 |
| Bedrooms Below Ground | 1 |
| Bedrooms Total | 3 |
| Basement Development | Partially Finished |
| Basement Type | Partial (partially Finished) |
| Constructed Date | 1974 |
| Construction Style Attachment | Semi-detached |
| Cooling Type | Central Air Conditioning |
| Exterior Finish | Brick Veneer, Vinyl Siding |
| Foundation Type | Poured Concrete |
| Heating Fuel | Natural Gas |
| Heating Type | Forced Air |
| Size Interior | 1,209 Ft2 |
| Type | House |
| Utility Water | Municipal Water |
Land
| Acreage | No |
| Fence Type | Partially Fenced |
| Land Amenities | Golf Nearby, Park, Place Of Worship, Public Transit, Schools, Shopping |
| Sewer | Municipal Sewage System |
| Size Depth | 133 Ft |
| Size Frontage | 30 Ft |
| Size Total Text | Under 1/2 Acre |
| Zoning Description | R2 |
Rooms
| Level | Type | Length | Width | Dimensions |
|---|---|---|---|---|
| Second Level | 4pc Bathroom | 7'5'' x 7'2'' | ||
| Second Level | Bedroom | 10'9'' x 8'8'' | ||
| Second Level | Primary Bedroom | 16'2'' x 7'10'' | ||
| Basement | Laundry Room | 8'11'' x 6'8'' | ||
| Basement | Utility Room | 8'9'' x 8'8'' | ||
| Basement | Recreation Room | 13'6'' x 11'10'' | ||
| Basement | 4pc Bathroom | 8'0'' x 7'2'' | ||
| Lower Level | Mud Room | 6'6'' x 5'10'' | ||
| Lower Level | Bedroom | 19'0'' x 12'10'' | ||
| Main Level | Kitchen | 17'5'' x 7'6'' | ||
| Main Level | Dining Room | 13'0'' x 8'7'' | ||
| Main Level | Living Room | 15'7'' x 11'3'' |
https://www.realtor.ca/real-estate/28906023/47-canterbury-drive-st-catharines
Contact Us
Contact us for more information
Stephen Canjar
Salesperson
The Agency
188 Lakeshore Road East
Oakville, Ontario L6J 1H6
188 Lakeshore Road East
Oakville, Ontario L6J 1H6
(905) 636-0045
www.theagencyre.com/

