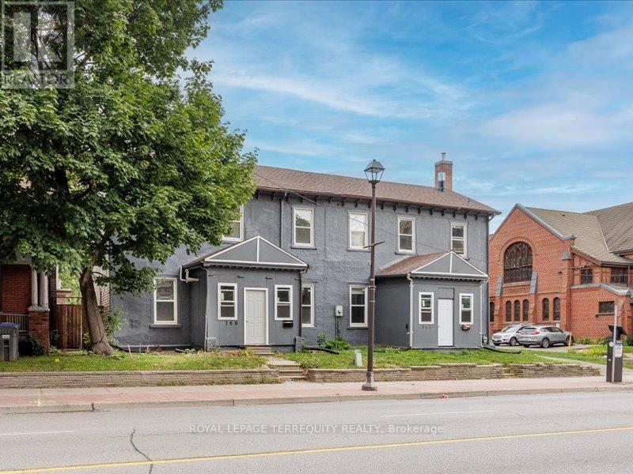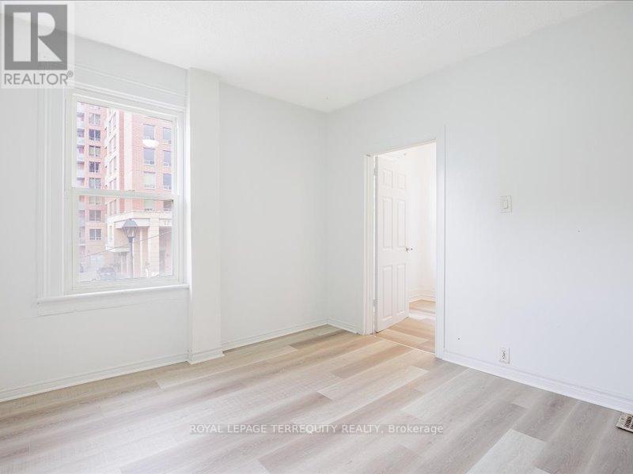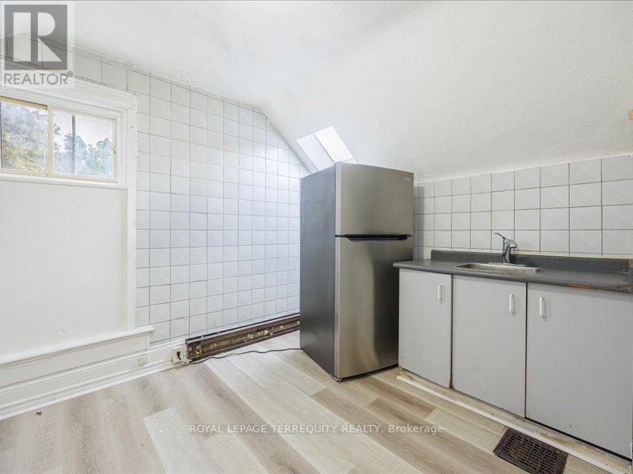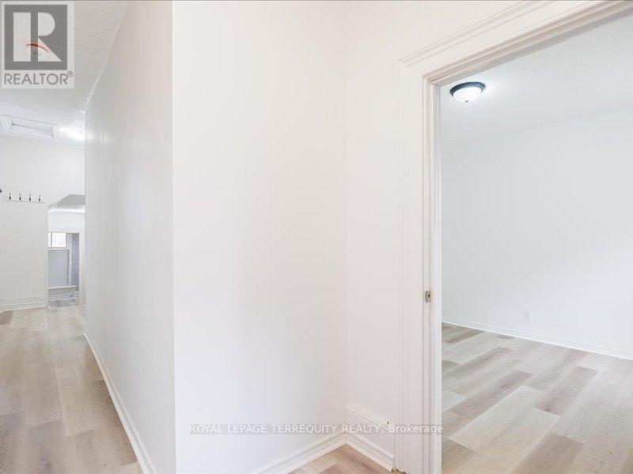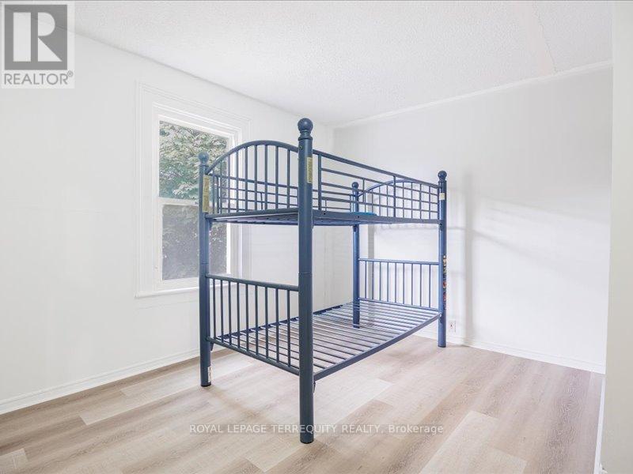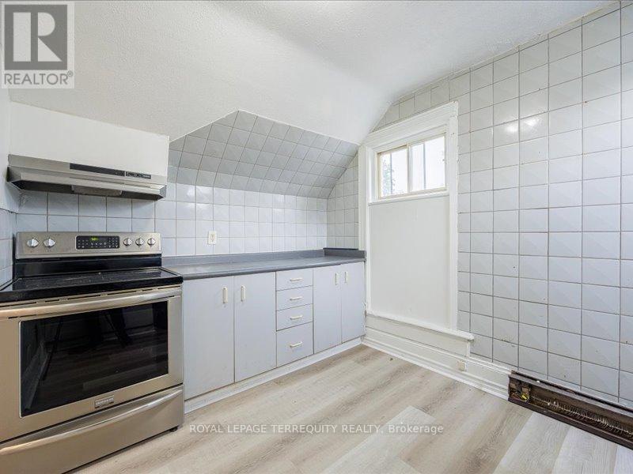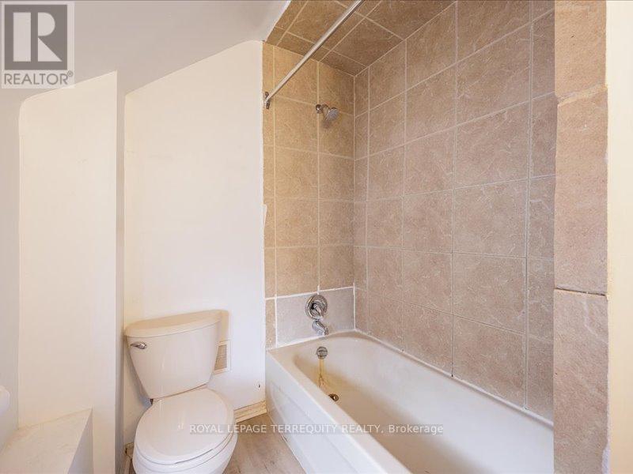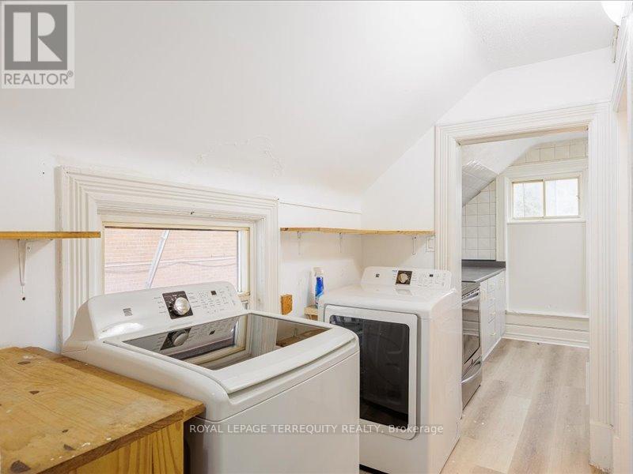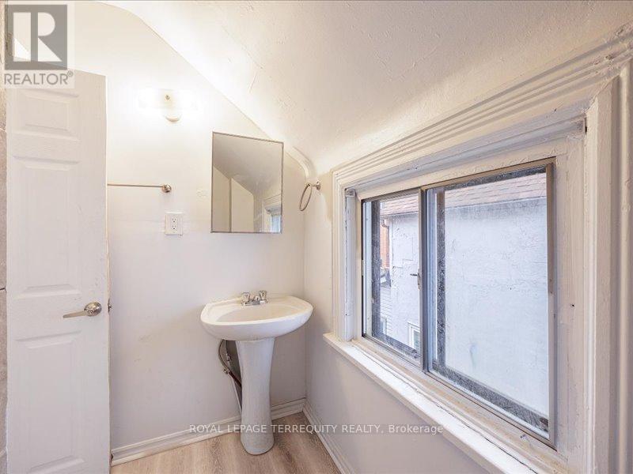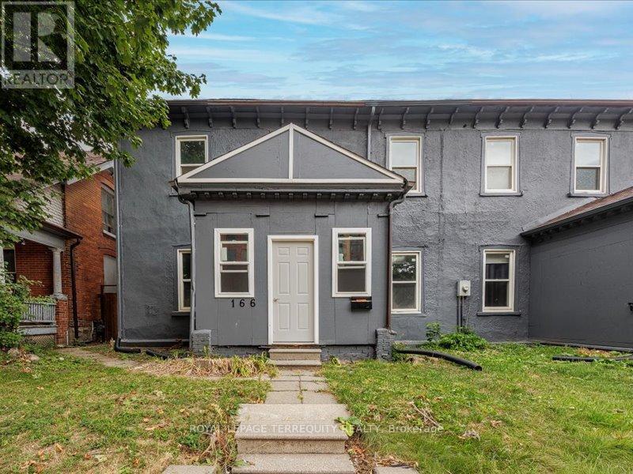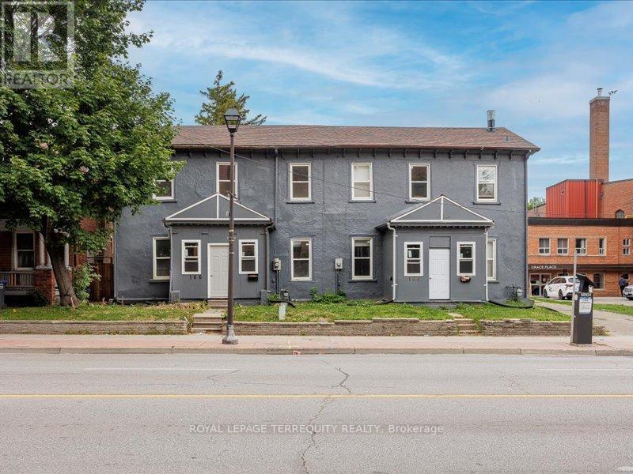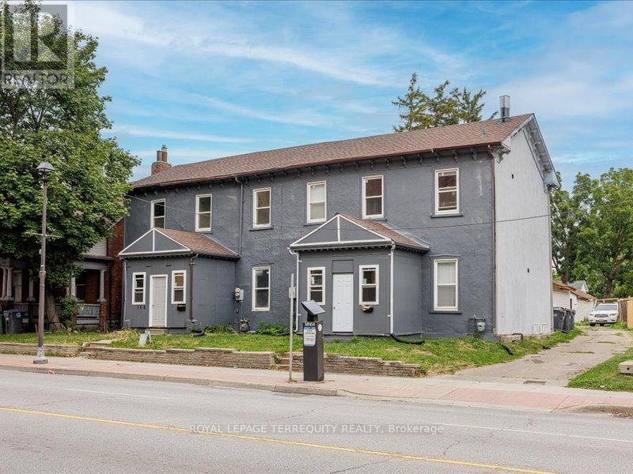2 - 166 Main Street N Brampton, Ontario L6V 1N9
$3,000 Monthly
Modern, Spacious & Sleek Main-Floor Living. Stunning 3 Bedroom, 2 Bath semi-detached self contained unit showcasing bright open-concept living, a sleek upgraded kitchen with ceramic flooring, and brand-new stainless steel appliances. Recently renovated throughout with stylish finishes, offering the perfect blend of comfort and elegance. Ideal for single families or working professionals seeking a modern lifestyle in a prime location. Just steps to Downtown Brampton, Rose Theatre, Celebration Square, GO Station, shops, restaurants, Farmers Market, Gage Park, schools, and places of worship. Situated in a charming, well-established neighborhood. Rent includes heat, hydro, water & one surface parking spot. (id:50886)
Property Details
| MLS® Number | W12423256 |
| Property Type | Single Family |
| Community Name | Downtown Brampton |
| Amenities Near By | Park, Place Of Worship, Public Transit, Schools |
| Features | Irregular Lot Size, Flat Site |
| Parking Space Total | 1 |
Building
| Bathroom Total | 1 |
| Bedrooms Above Ground | 3 |
| Bedrooms Total | 3 |
| Age | 100+ Years |
| Basement Type | None |
| Construction Style Attachment | Semi-detached |
| Cooling Type | None |
| Exterior Finish | Brick |
| Fire Protection | Smoke Detectors |
| Flooring Type | Ceramic, Laminate |
| Foundation Type | Concrete |
| Heating Fuel | Natural Gas |
| Heating Type | Forced Air |
| Stories Total | 2 |
| Size Interior | 700 - 1,100 Ft2 |
| Type | House |
| Utility Water | Municipal Water |
Parking
| No Garage |
Land
| Acreage | No |
| Land Amenities | Park, Place Of Worship, Public Transit, Schools |
| Sewer | Sanitary Sewer |
| Size Depth | 208 Ft ,10 In |
| Size Frontage | 30 Ft |
| Size Irregular | 30 X 208.9 Ft |
| Size Total Text | 30 X 208.9 Ft|under 1/2 Acre |
Rooms
| Level | Type | Length | Width | Dimensions |
|---|---|---|---|---|
| Main Level | Kitchen | 11.7 m | 18 m | 11.7 m x 18 m |
| Main Level | Living Room | 9.9 m | 11.5 m | 9.9 m x 11.5 m |
| Main Level | Primary Bedroom | 11.1 m | 11.3 m | 11.1 m x 11.3 m |
| Main Level | Bedroom 2 | 11.1 m | 11.7 m | 11.1 m x 11.7 m |
| Main Level | Bedroom 3 | 9.9 m | 11.5 m | 9.9 m x 11.5 m |
Utilities
| Electricity | Installed |
Contact Us
Contact us for more information
Nancy Mendes
Broker
(647) 782-2954
www.maxmendes.com/
www.facebook.com/maxmendesrealestate
www.linkedin.com/feed/
2345 Argentia Road Unit 201b
Mississauga, Ontario L5N 8K4
(905) 812-9000
(905) 812-9609
Maxim Mendes
Broker
www.maxmendes.com/
2345 Argentia Road Unit 201b1
Mississauga, Ontario L5N 8K4
(905) 812-9000
(905) 812-9609

