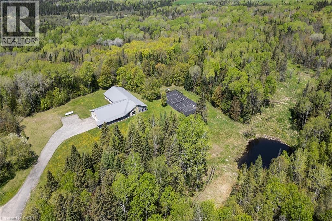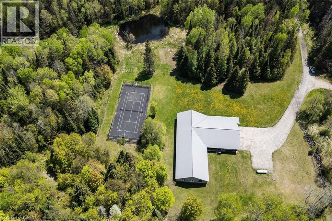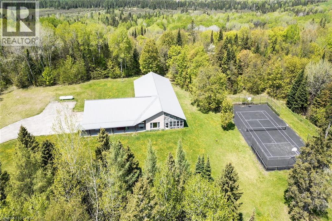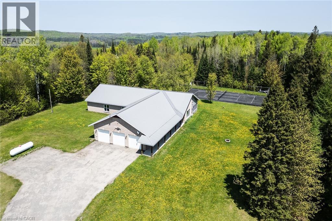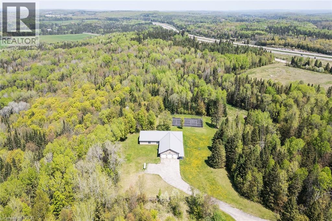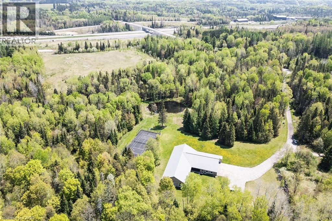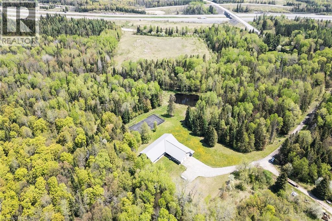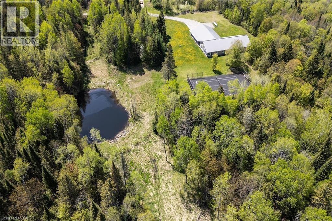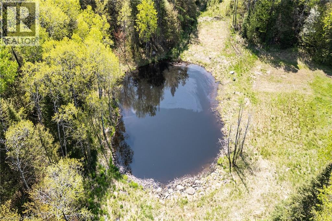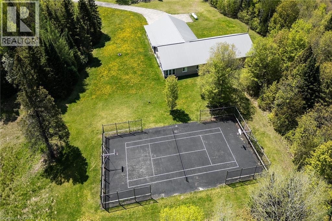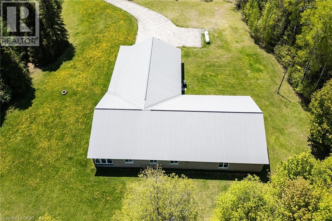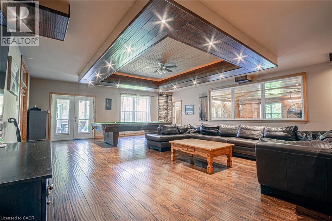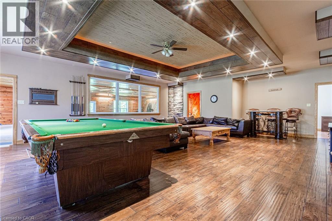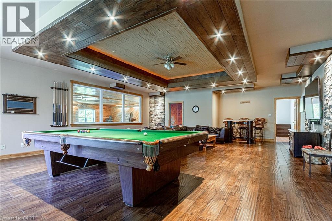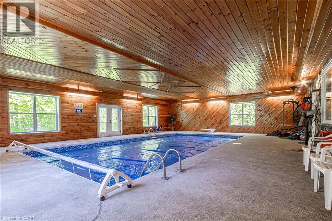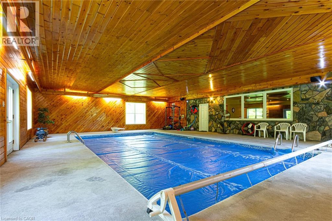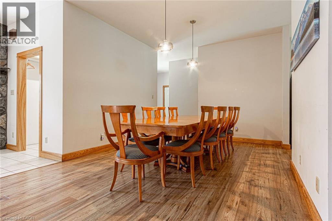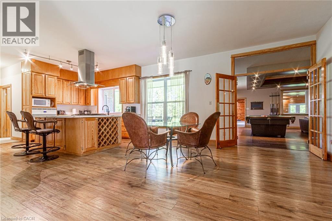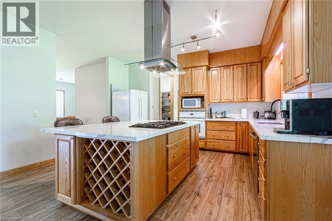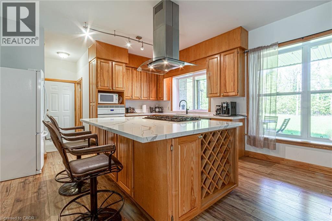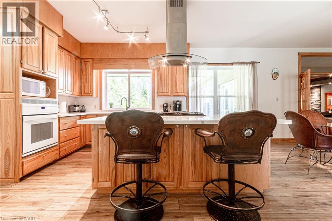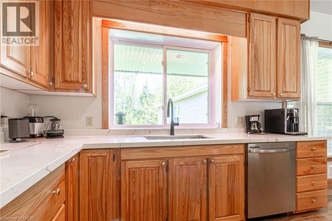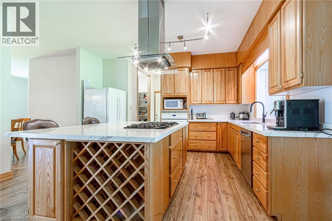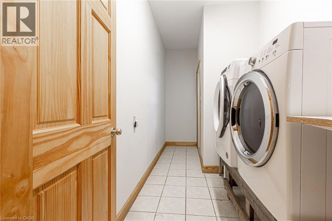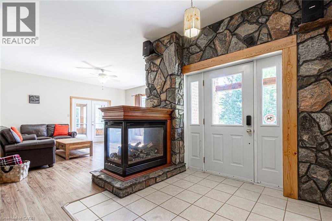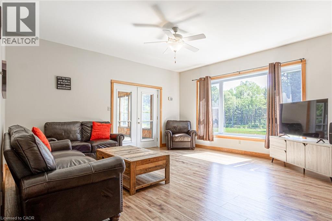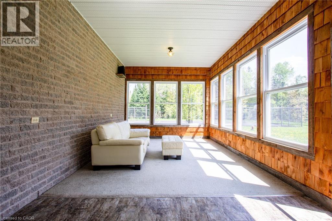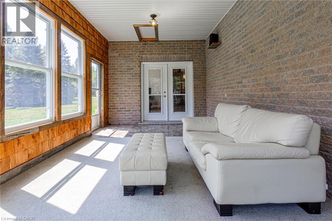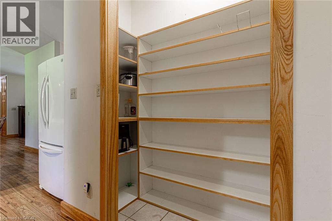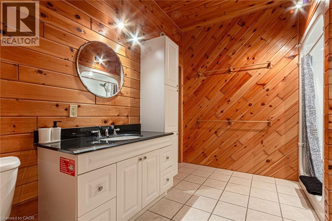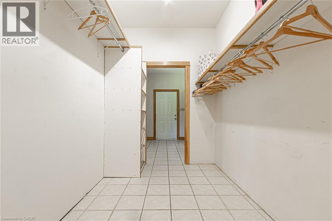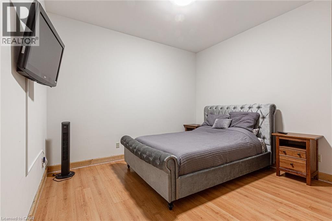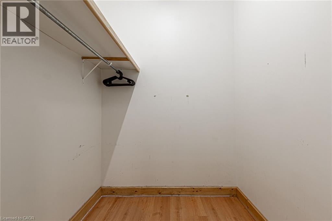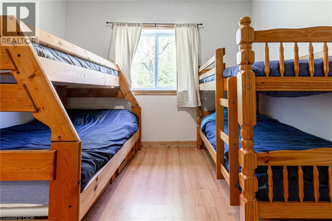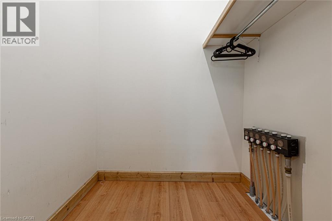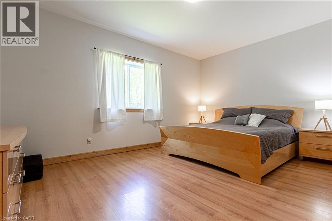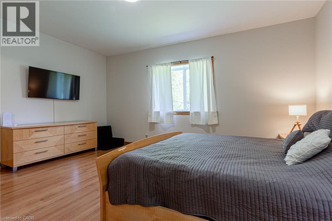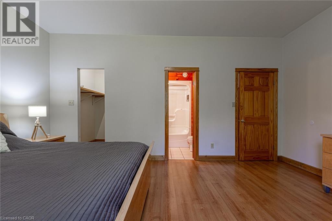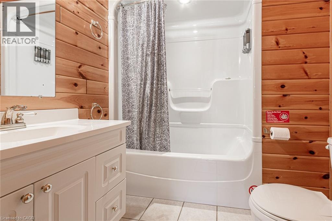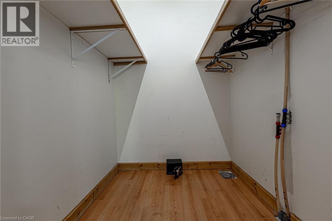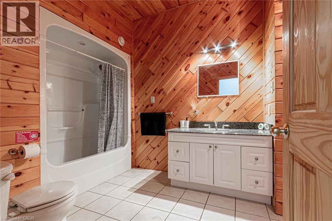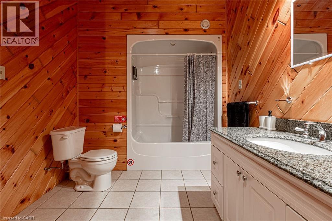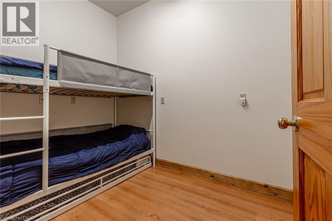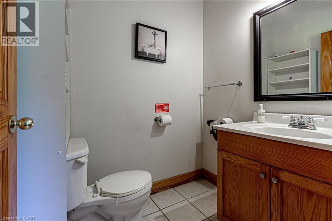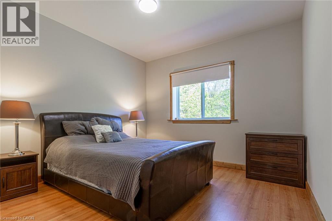146 Oke Drive Burk's Falls, Ontario P0A 1C0
$1,390,000
Rare to Find 5641Sq.f. Year-round Luxury Living in Mesmerizing Cottage Country (+1114sq.f. Garage + 502sq.f. Covered Porch +188sq.f. Covered Patio). The Property Offers More Than you Ever Expected Open Concept Kitchen with Island, Breakfast Area & Dining Rm. Opened to Bright & Inviting Family Rm. with 3 Sided Fireplace & Sunroom. 5 Bedrooms, 3 Full Upgraded Bathrooms, Vegas-like Entertainment Rm. Overlooking the Indoor Saltwater Pool. Easy Drive from GTA, Muskoka Living at its Best!!! **EXTRAS** Air Exchanger, Auto Garage Door Remote(s), Built-In Appliances, Ceiling Fans, Central Vacuum, Countertop Range, On Demand Water Heater, Oven Built-in, Propane Tank, Upgraded Insulation, Ventilation System, Water Heater Owned. 9.4ft Flat Ceilings, Granite and Quartz Countertops, 3 Garages with GDO, EV Charger, Radiant Heat with Tankless Water Heater, Drilled Water Well with Filter System, Metal Sheets Roof, Covered Front Porch and Backyard Patio, Tennis Court/ Basketball, Private Pond and Forest Trail.Perfect Get-Away from the City as well as Make an Additional Income from AIRBNB. (id:50886)
Property Details
| MLS® Number | 40773116 |
| Property Type | Single Family |
| Amenities Near By | Golf Nearby, Place Of Worship, Schools, Shopping |
| Communication Type | High Speed Internet |
| Community Features | Quiet Area, Community Centre |
| Equipment Type | Propane Tank |
| Features | Crushed Stone Driveway, Country Residential, Automatic Garage Door Opener |
| Parking Space Total | 15 |
| Pool Type | Indoor Pool |
| Rental Equipment Type | Propane Tank |
| Structure | Porch, Tennis Court |
Building
| Bathroom Total | 4 |
| Bedrooms Above Ground | 5 |
| Bedrooms Total | 5 |
| Appliances | Central Vacuum, Dishwasher, Dryer, Microwave, Oven - Built-in, Refrigerator, Stove, Washer, Garage Door Opener |
| Architectural Style | Bungalow |
| Basement Type | None |
| Constructed Date | 2004 |
| Construction Style Attachment | Detached |
| Cooling Type | None |
| Exterior Finish | Brick, Stone |
| Fireplace Fuel | Propane |
| Fireplace Present | Yes |
| Fireplace Total | 1 |
| Fireplace Type | Other - See Remarks |
| Fixture | Ceiling Fans |
| Half Bath Total | 1 |
| Heating Fuel | Propane |
| Heating Type | In Floor Heating, Radiant Heat |
| Stories Total | 1 |
| Size Interior | 5,641 Ft2 |
| Type | House |
| Utility Water | Drilled Well |
Parking
| Attached Garage |
Land
| Access Type | Road Access, Highway Access, Highway Nearby |
| Acreage | Yes |
| Land Amenities | Golf Nearby, Place Of Worship, Schools, Shopping |
| Sewer | Septic System |
| Size Depth | 992 Ft |
| Size Frontage | 229 Ft |
| Size Irregular | 10.1 |
| Size Total | 10.1 Ac|5 - 9.99 Acres |
| Size Total Text | 10.1 Ac|5 - 9.99 Acres |
| Zoning Description | Rr |
Rooms
| Level | Type | Length | Width | Dimensions |
|---|---|---|---|---|
| Main Level | Sunroom | 11'3'' x 20'2'' | ||
| Main Level | Recreation Room | 43'10'' x 33'7'' | ||
| Main Level | Bedroom | 15'0'' x 6'0'' | ||
| Main Level | 4pc Bathroom | 11'6'' x 9'5'' | ||
| Main Level | Bedroom | 11'11'' x 12'0'' | ||
| Main Level | Family Room | 23'11'' x 31'9'' | ||
| Main Level | Full Bathroom | 7'0'' x 6'9'' | ||
| Main Level | Primary Bedroom | 13'3'' x 17'5'' | ||
| Main Level | Bedroom | 16'11'' x 11'11'' | ||
| Main Level | Bedroom | 16'10'' x 11'11'' | ||
| Main Level | 4pc Bathroom | 12'9'' x 7'11'' | ||
| Main Level | Breakfast | 14'9'' x 12'0'' | ||
| Main Level | Kitchen | 14'9'' x 15'11'' | ||
| Main Level | Dining Room | 24'9'' x 11'6'' | ||
| Main Level | Living Room | 16'10'' x 16'1'' | ||
| Main Level | 2pc Bathroom | 5'0'' x 6'0'' | ||
| Main Level | Laundry Room | 14'2'' x 6'0'' |
Utilities
| Electricity | Available |
| Telephone | Available |
https://www.realtor.ca/real-estate/28905423/146-oke-drive-burks-falls
Contact Us
Contact us for more information
Angel Variyski
Broker
5111 New Street Unit 104
Burlington, Ontario L7L 1V2
(905) 637-1700
www.rightathomerealty.com/

