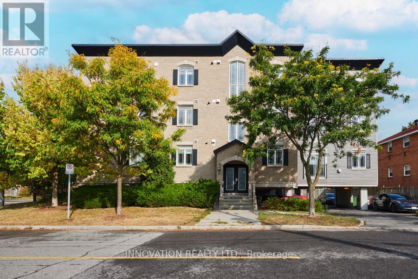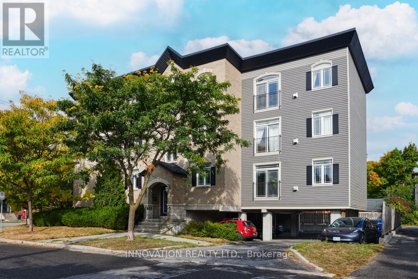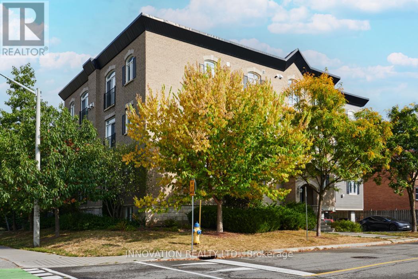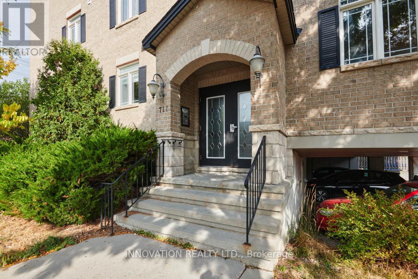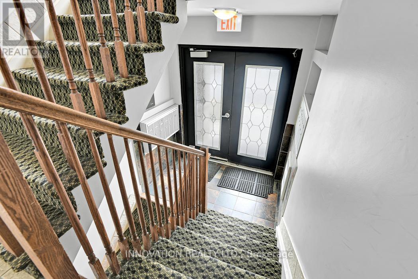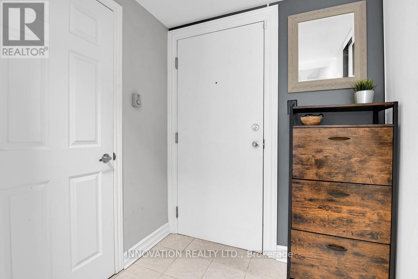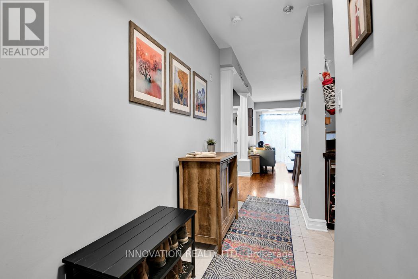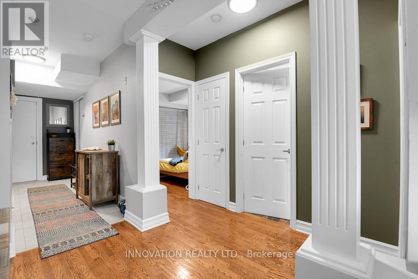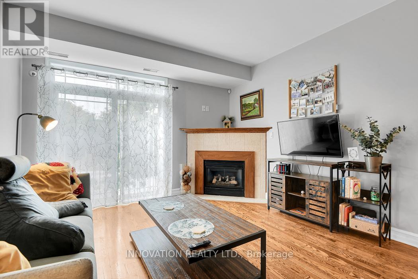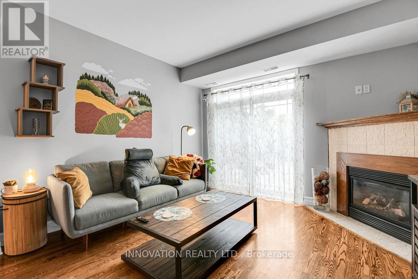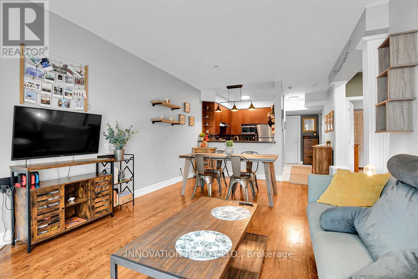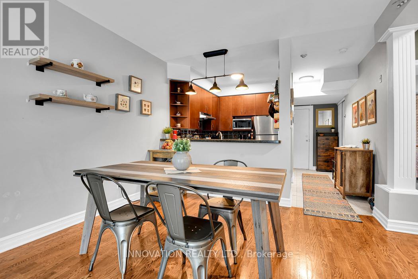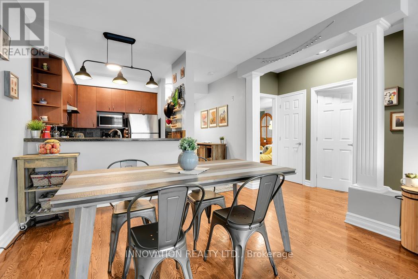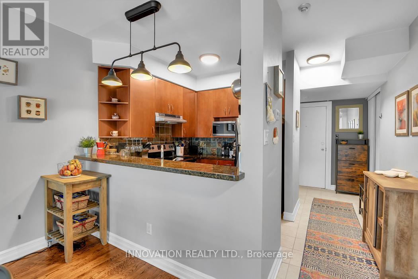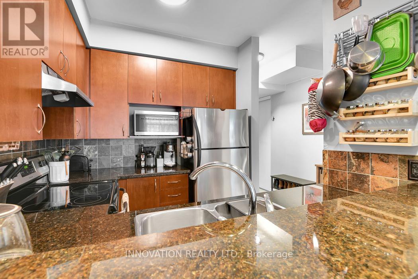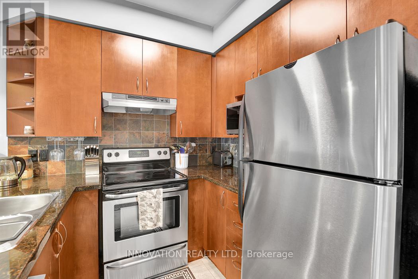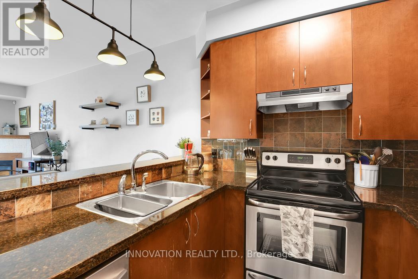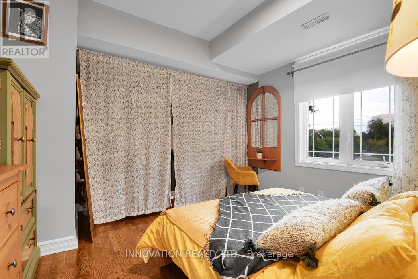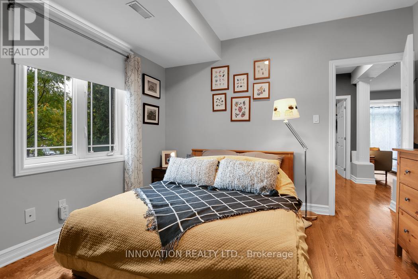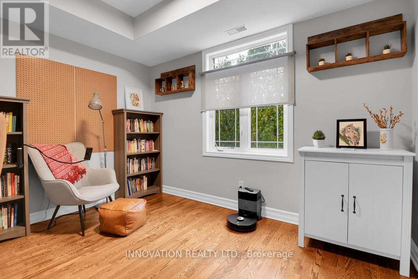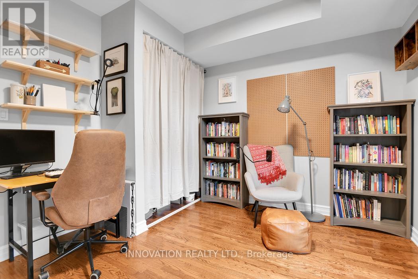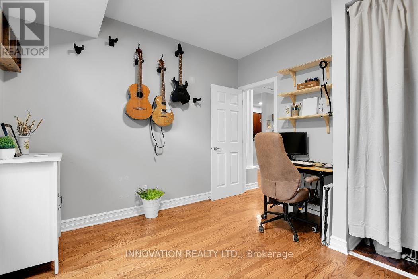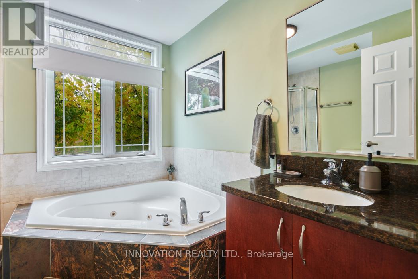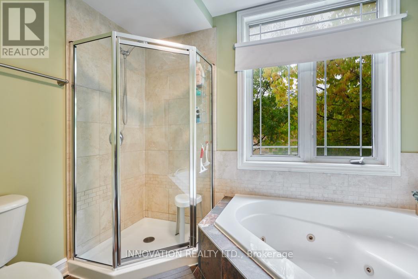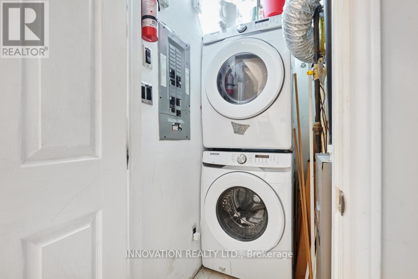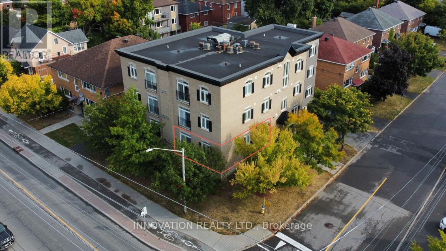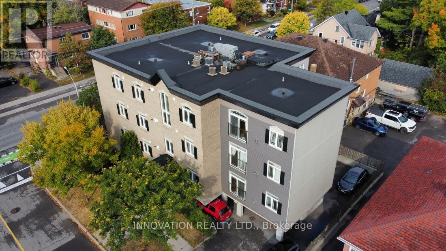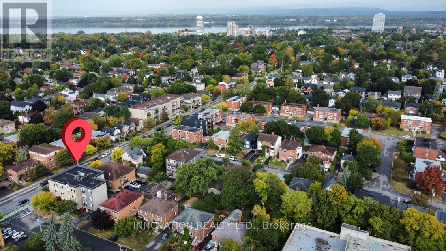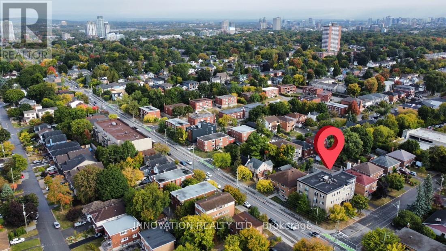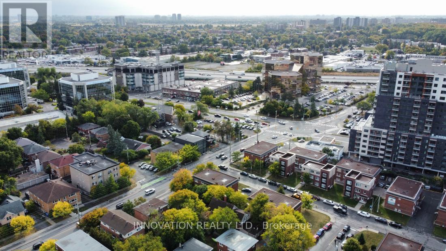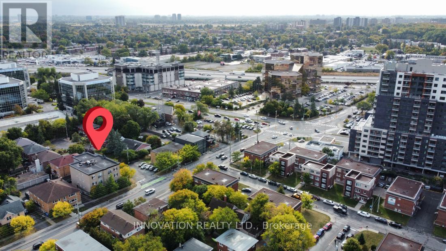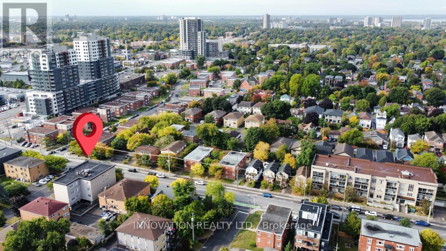201 - 711 Churchill Avenue Ottawa, Ontario K1Z 5G6
$399,900Maintenance, Common Area Maintenance, Insurance
$622.67 Monthly
Maintenance, Common Area Maintenance, Insurance
$622.67 MonthlyGracious living on the doorstep of Westboro! Wonderful, spacious corner unit with gleaming hardwood floors, lots of natural light and flexible floor plan! 9' ceilings, cozy gas fireplace, granite countertops, jetted corner tub with separate shower, stainless steel appliances, large windows, in-unit laundry; all in appx 920 sq ft of urban living! Amazing location with transportation close by (including bike lanes!), loads of coffee shops, new Altea gym, restaurants, & shopping. Very walkable neighbourhood for farmers markets, library, Carlingwood Mall, grocery stores & so much more! Storage locker comes with the unit. (id:50886)
Open House
This property has open houses!
2:00 pm
Ends at:4:00 pm
Property Details
| MLS® Number | X12423069 |
| Property Type | Single Family |
| Community Name | 5003 - Westboro/Hampton Park |
| Amenities Near By | Public Transit |
| Community Features | Pet Restrictions |
| Equipment Type | Water Heater |
| Features | Elevator, Balcony |
| Rental Equipment Type | Water Heater |
Building
| Bathroom Total | 1 |
| Bedrooms Above Ground | 2 |
| Bedrooms Total | 2 |
| Age | 16 To 30 Years |
| Amenities | Fireplace(s), Storage - Locker |
| Appliances | Intercom, Dishwasher, Dryer, Stove, Washer, Refrigerator |
| Cooling Type | Central Air Conditioning |
| Exterior Finish | Brick |
| Fire Protection | Security System |
| Fireplace Present | Yes |
| Fireplace Total | 1 |
| Flooring Type | Hardwood, Tile |
| Foundation Type | Concrete |
| Heating Fuel | Natural Gas |
| Heating Type | Forced Air |
| Size Interior | 900 - 999 Ft2 |
| Type | Apartment |
Parking
| No Garage |
Land
| Acreage | No |
| Land Amenities | Public Transit |
| Zoning Description | Single Family Residential |
Rooms
| Level | Type | Length | Width | Dimensions |
|---|---|---|---|---|
| Main Level | Living Room | 3.75 m | 3.4 m | 3.75 m x 3.4 m |
| Main Level | Dining Room | 3.6 m | 2.69 m | 3.6 m x 2.69 m |
| Main Level | Kitchen | 2.56 m | 2.26 m | 2.56 m x 2.26 m |
| Main Level | Primary Bedroom | 3.6 m | 3.45 m | 3.6 m x 3.45 m |
| Main Level | Bedroom 2 | 3.6 m | 3.32 m | 3.6 m x 3.32 m |
| Main Level | Bathroom | 2.66 m | 2.56 m | 2.66 m x 2.56 m |
Contact Us
Contact us for more information
Dawn Goodridge
Broker
www.topottawahomes.com/
8221 Campeau Drive Unit B
Kanata, Ontario K2T 0A2
(613) 755-2278
(613) 755-2279
www.innovationrealty.ca/
Sheldon Goodridge
Salesperson
www.topottawahomes.com/
8221 Campeau Drive Unit B
Kanata, Ontario K2T 0A2
(613) 755-2278
(613) 755-2279
www.innovationrealty.ca/

