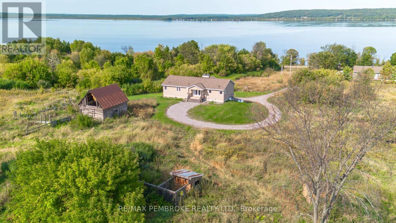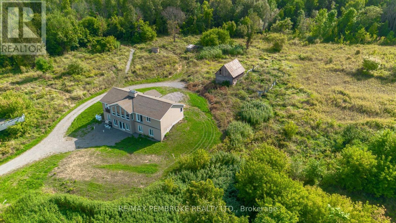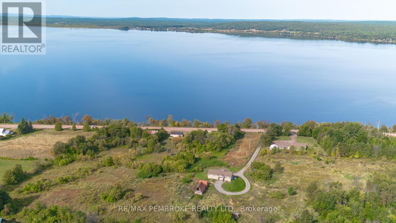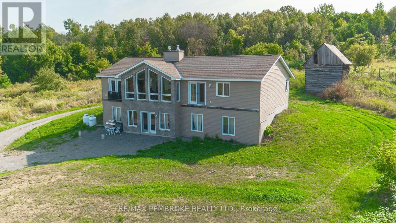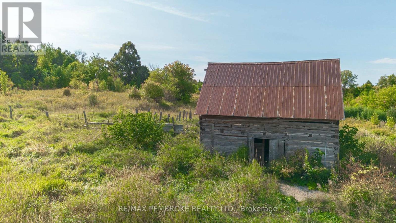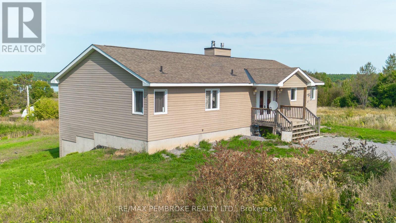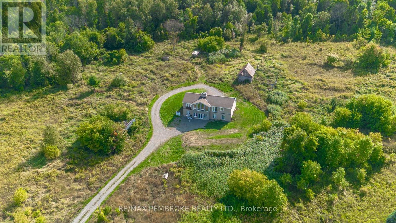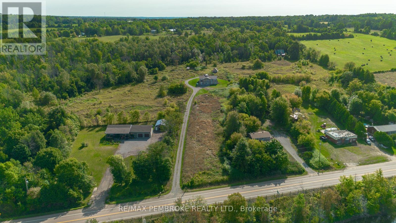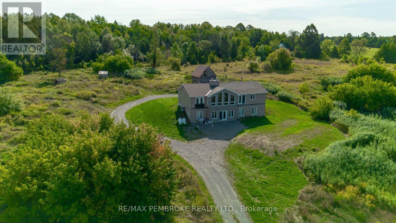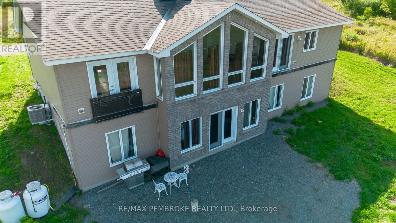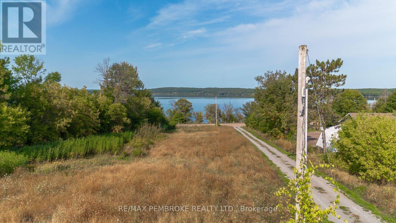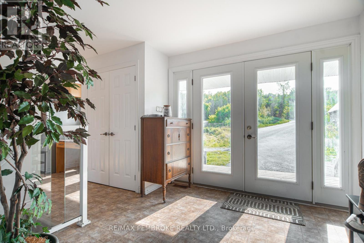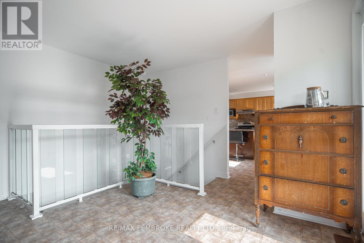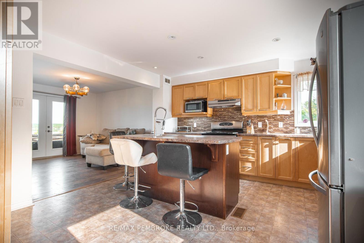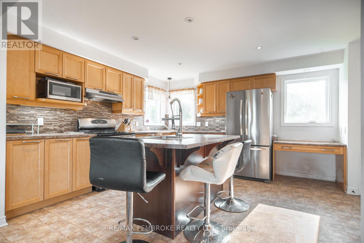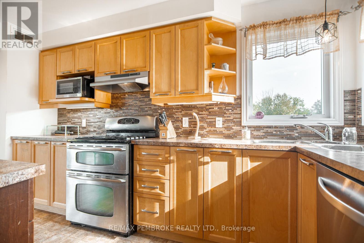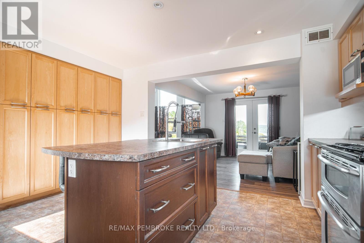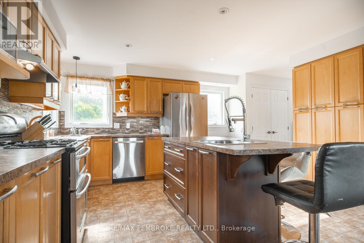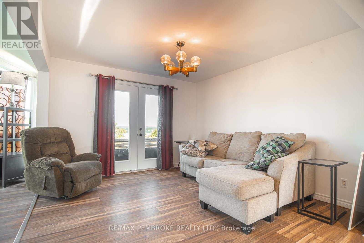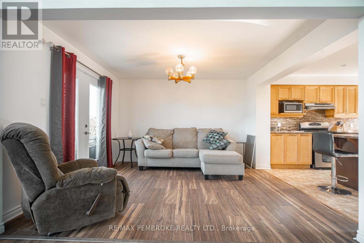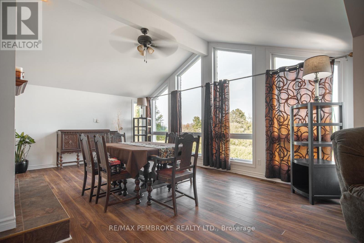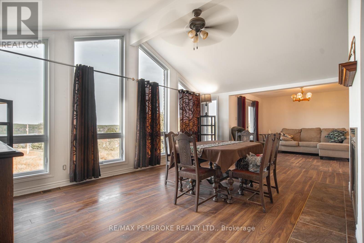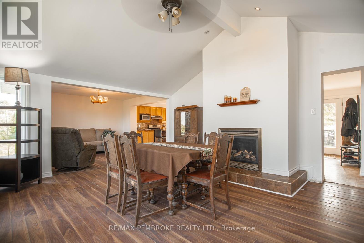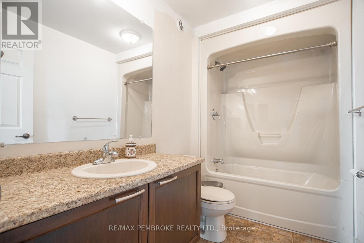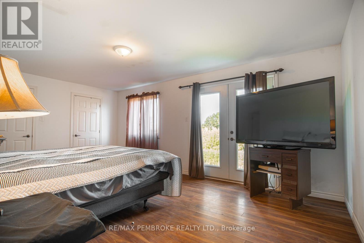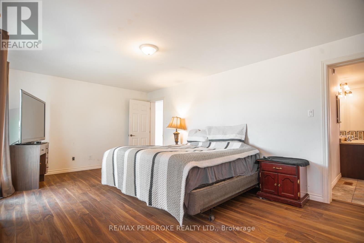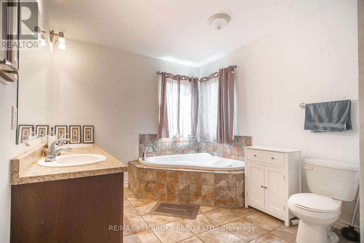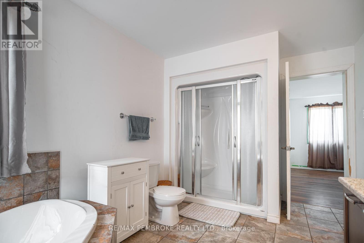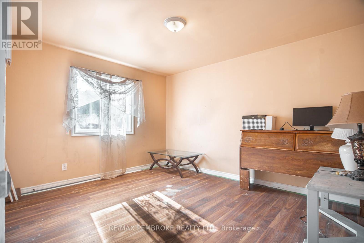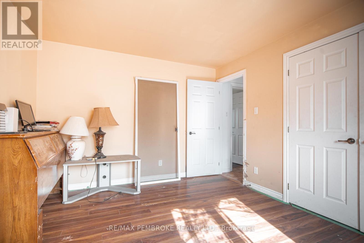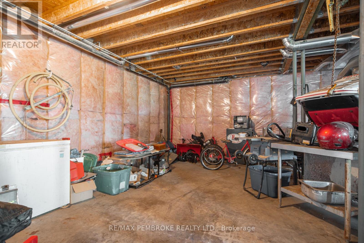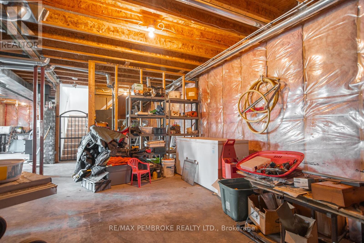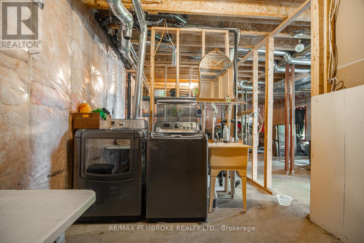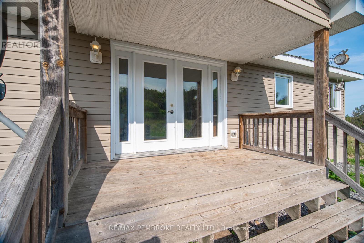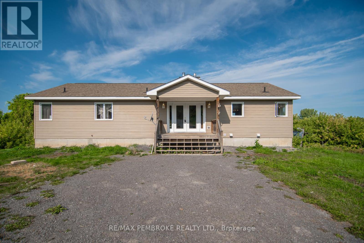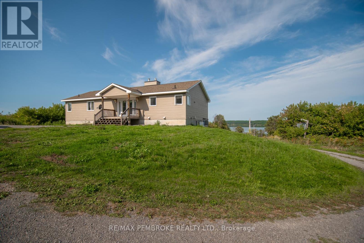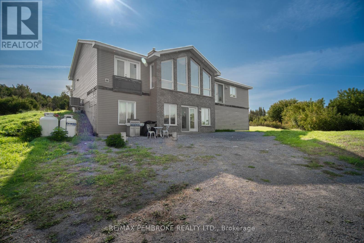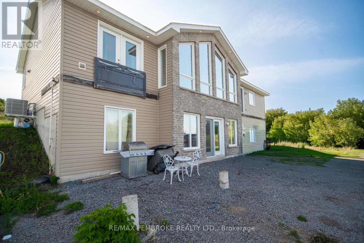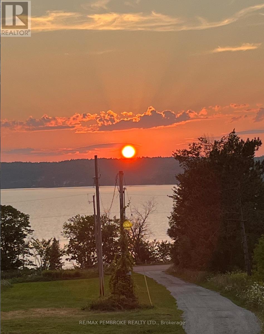36752 41 Highway North Algona Wilberforce, Ontario K0J 1T0
$699,900
Welcome to this stunning property set on over 12 acres with breathtaking views of Lake Dore. This beautifully designed home features an open-concept kitchen, dining, and living area highlighted by large west-facing windows, perfect for soaking in spectacular sunsets over the lake. A cozy propane fireplace anchors the living room, creating a warm and inviting space to relax or entertain. The main level offers two bedrooms, including an oversized primary suite with his and hers walk-in closets and a spacious 4-piece ensuite bath. The unfinished walkout lower level is brimming with potential, complete with a rough-in for a bathroom, making it an ideal canvas to expand your living space. Comfort is ensured year-round with a propane furnace and central air conditioning. Outdoors, the property boasts 12+ acres with outbuildings, a second entrance off Shaw Woods Road, and direct access to Lake Dore just across Highway 41 perfect for swimming, boating, and enjoying everything this sought-after lake has to offer. (id:50886)
Property Details
| MLS® Number | X12423071 |
| Property Type | Single Family |
| Community Name | 561 - North Algona/Wilberforce Twp |
| Equipment Type | Propane Tank |
| Features | Irregular Lot Size, Lane |
| Parking Space Total | 10 |
| Rental Equipment Type | Propane Tank |
| View Type | Lake View, Unobstructed Water View |
Building
| Bathroom Total | 3 |
| Bedrooms Above Ground | 2 |
| Bedrooms Total | 2 |
| Amenities | Fireplace(s) |
| Appliances | Water Heater |
| Architectural Style | Bungalow |
| Basement Development | Unfinished |
| Basement Features | Walk Out |
| Basement Type | N/a (unfinished), N/a |
| Construction Style Attachment | Detached |
| Cooling Type | Central Air Conditioning |
| Exterior Finish | Aluminum Siding |
| Fireplace Present | Yes |
| Foundation Type | Poured Concrete |
| Heating Fuel | Propane |
| Heating Type | Forced Air |
| Stories Total | 1 |
| Size Interior | 1,500 - 2,000 Ft2 |
| Type | House |
Parking
| No Garage |
Land
| Acreage | No |
| Sewer | Septic System |
| Size Irregular | 137.8 X 875.3 Acre |
| Size Total Text | 137.8 X 875.3 Acre |
Rooms
| Level | Type | Length | Width | Dimensions |
|---|---|---|---|---|
| Main Level | Foyer | 3.97 m | 3.74 m | 3.97 m x 3.74 m |
| Main Level | Kitchen | 4.5 m | 4 m | 4.5 m x 4 m |
| Main Level | Dining Room | 3.5 m | 3.5 m | 3.5 m x 3.5 m |
| Main Level | Living Room | 5.85 m | 4.5 m | 5.85 m x 4.5 m |
| Main Level | Bathroom | 2.9 m | 1.6 m | 2.9 m x 1.6 m |
| Main Level | Bedroom 2 | 3.95 m | 3.38 m | 3.95 m x 3.38 m |
| Main Level | Primary Bedroom | 7 m | 3.69 m | 7 m x 3.69 m |
| Main Level | Bathroom | 3.59 m | 2.65 m | 3.59 m x 2.65 m |
Contact Us
Contact us for more information
James Scott
Broker
scottre.ca/
182 Pembroke Street East
Pembroke, Ontario K8A 3J7
(613) 732-3601
www.remaxpembroke.ca/

