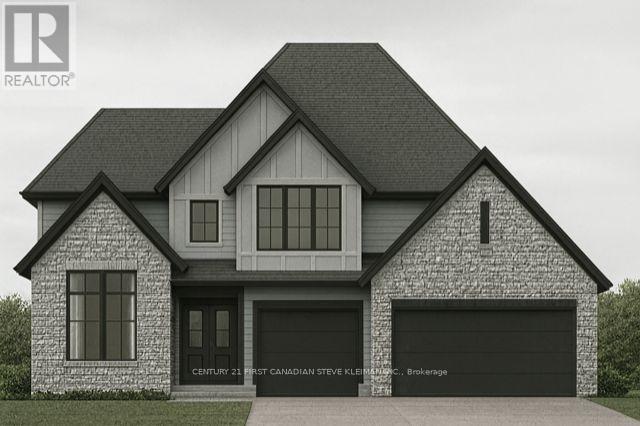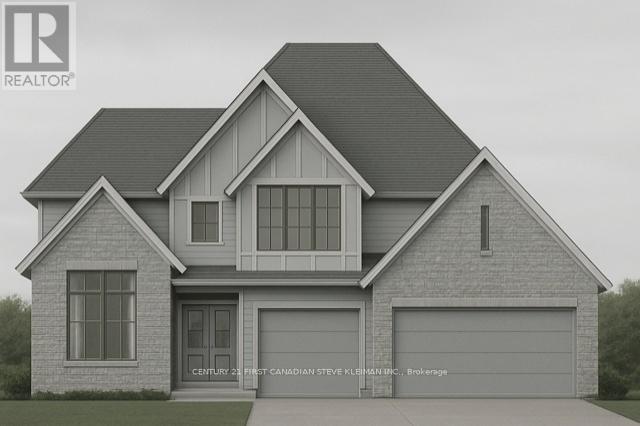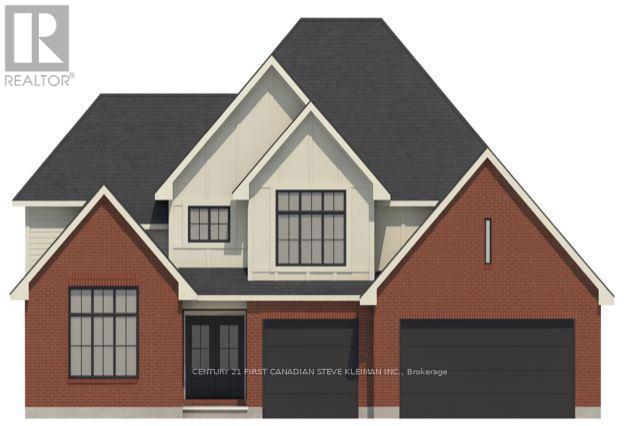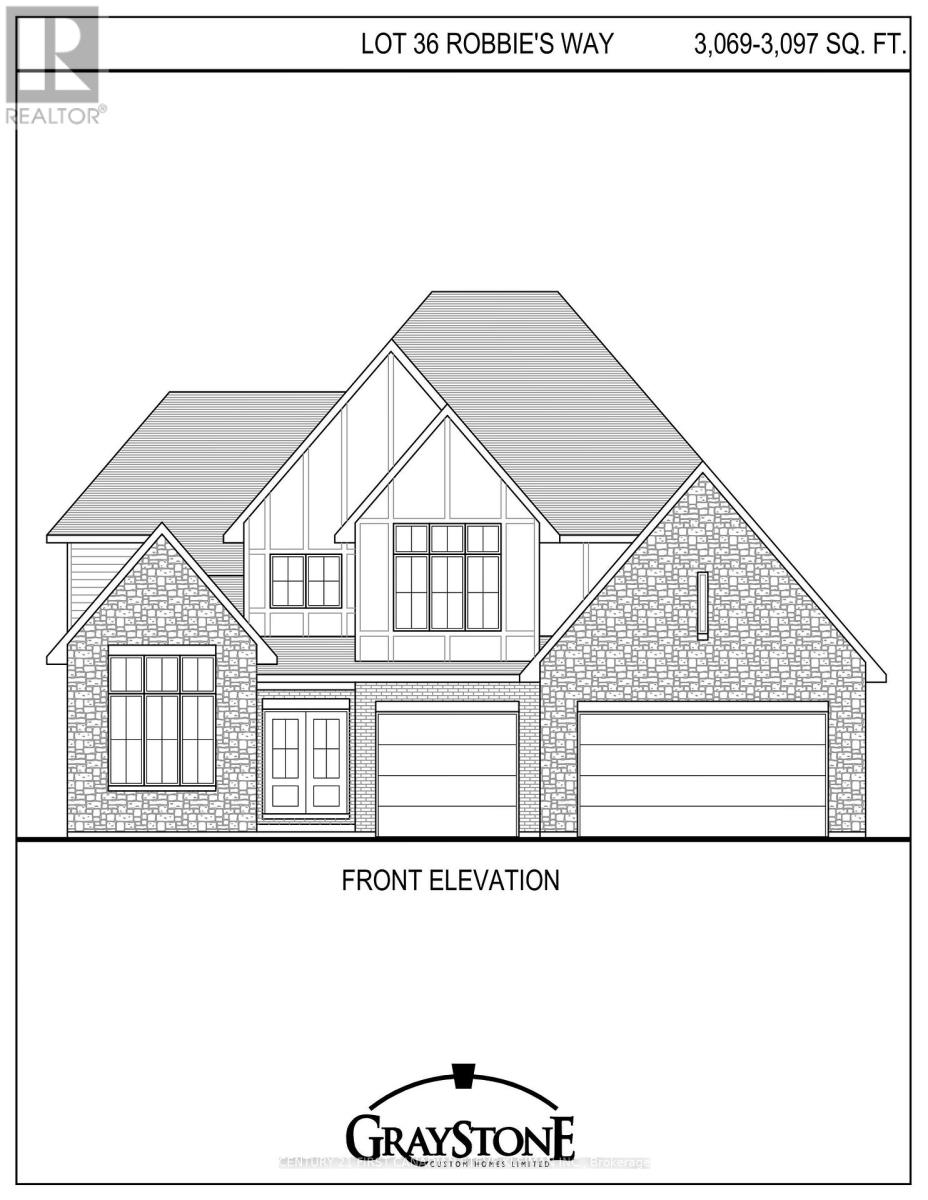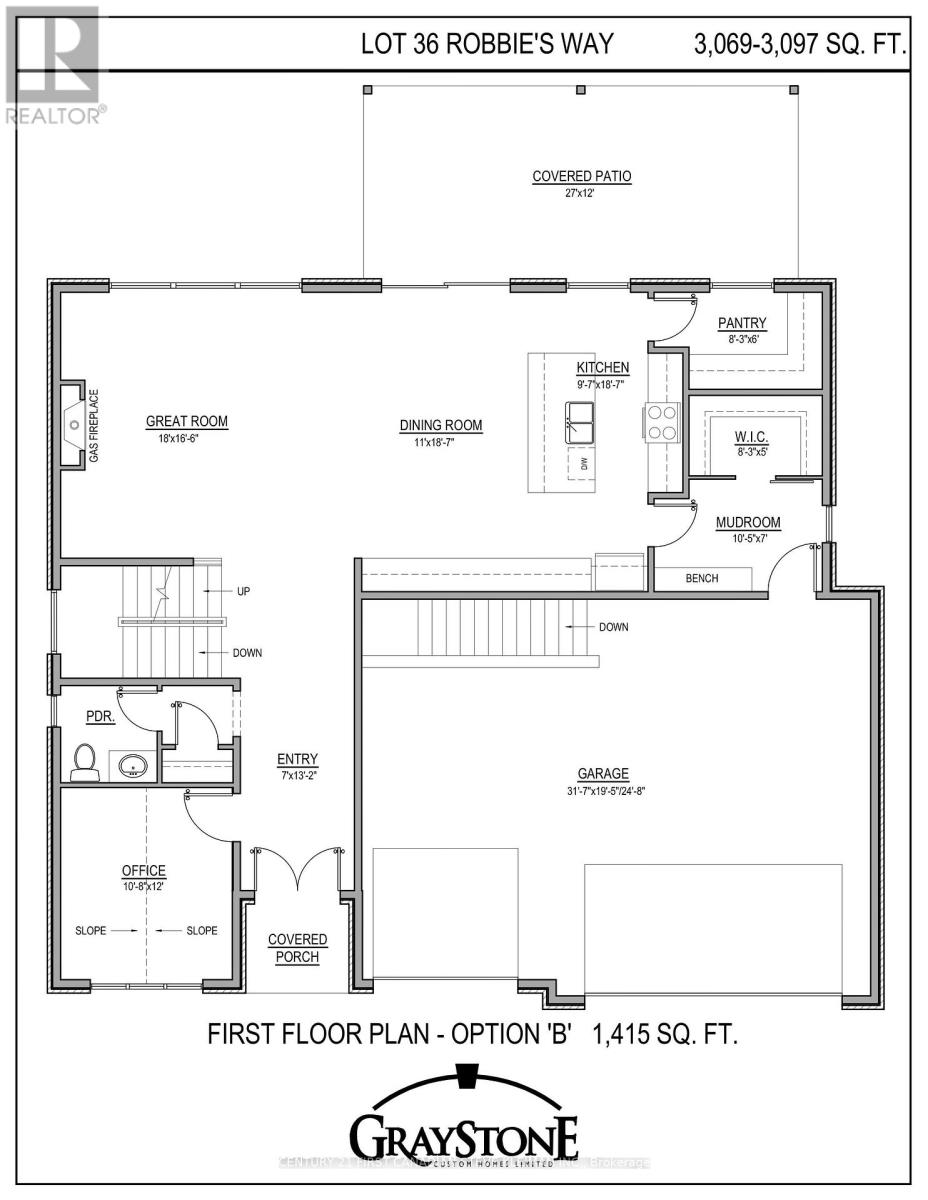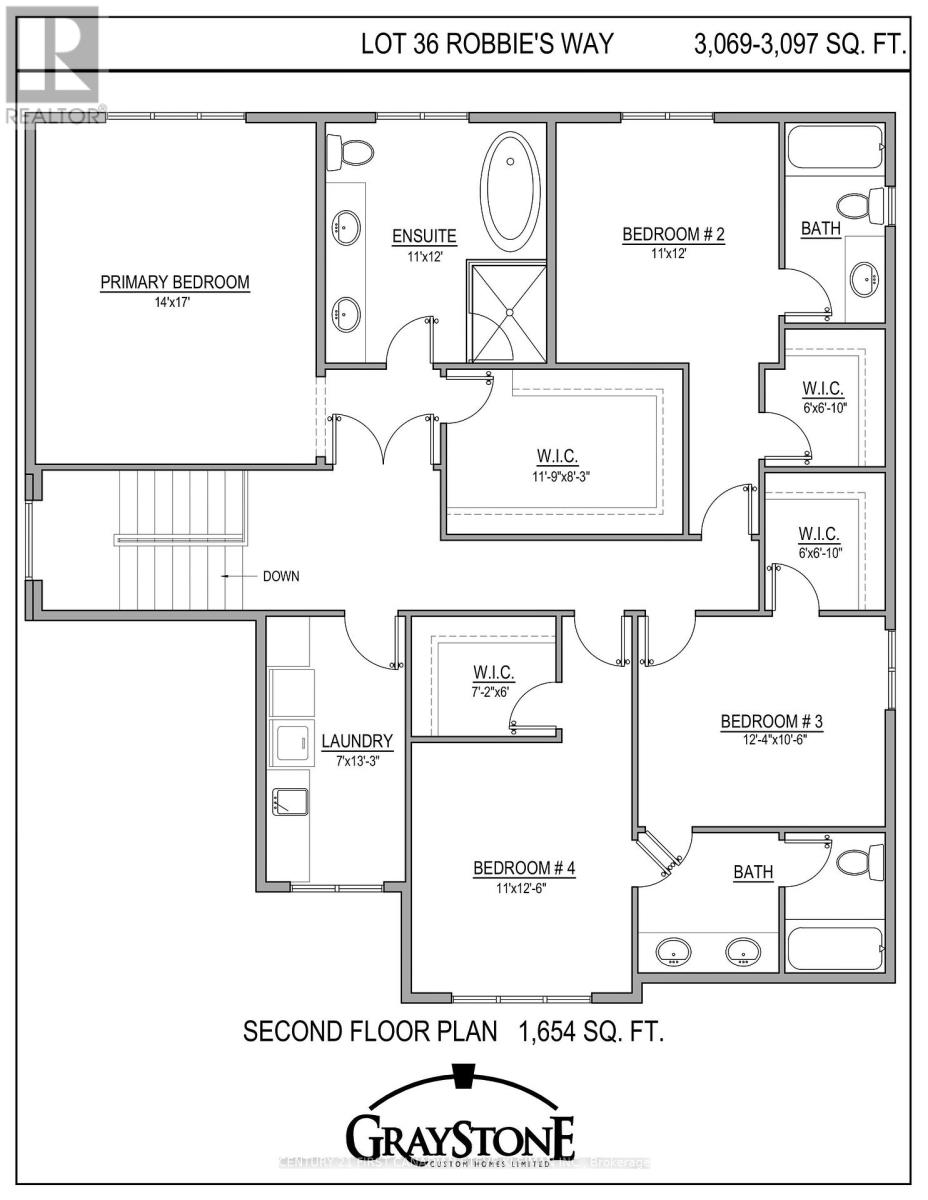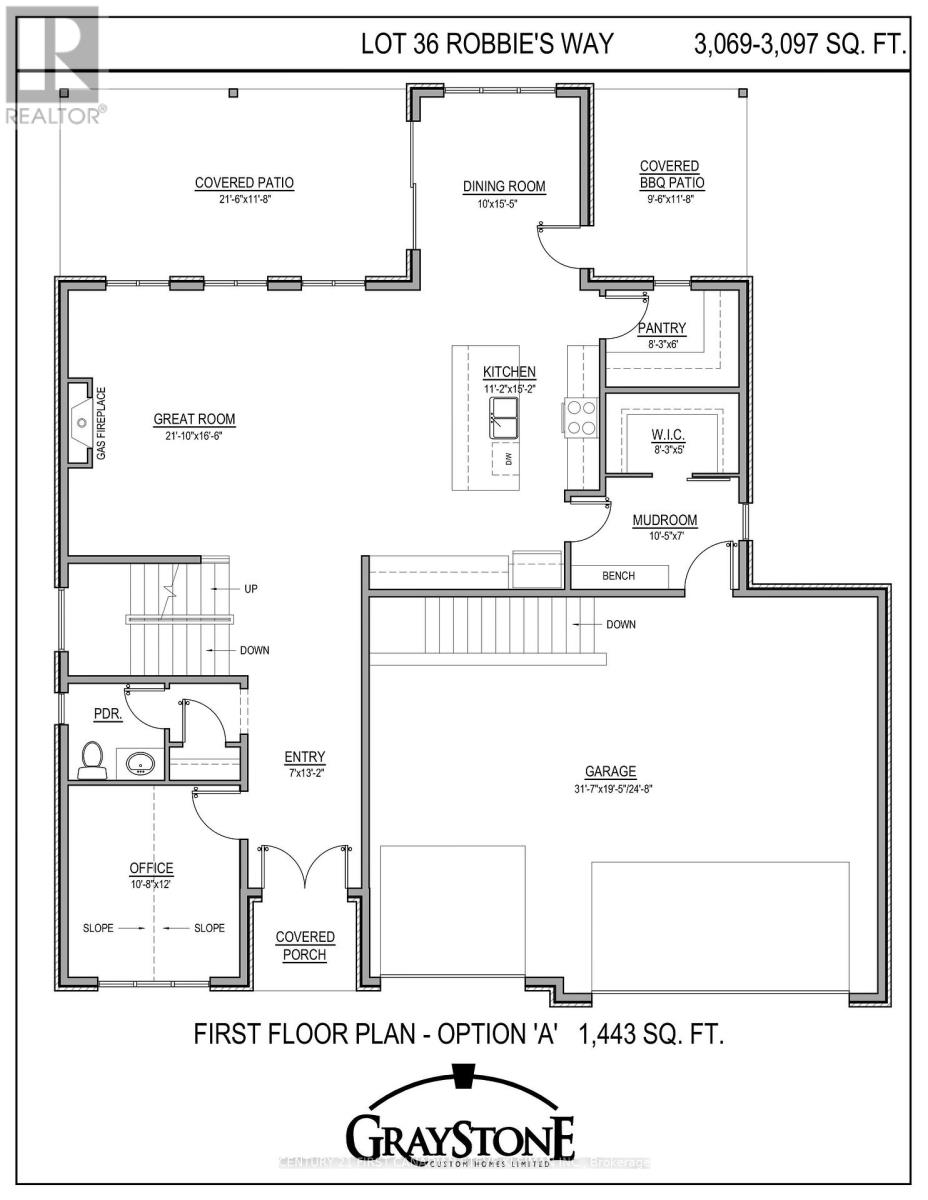2170 Robbie's Way London North, Ontario N6G 3X8
$1,599,999
Welcome to Sunningdale Court, North Londons most prestigious new community of luxury residences.This stately two-storey home by Graystone Homes, complete with a three-car garage, blends space, elegance, and modern comfort. Offering over 3,069 sq. ft. of premium finishes, this plan provides the flexibility to create a home tailored to your lifestyle. The bright, open-concept main floor is designed for both sophistication and family-friendly living. Work with our kitchen designer to select your dream kitchen, complemented by a massive walk-in pantry. The private office features a cathedral ceiling, while the dining area opens to a covered 27 deck overlooking the backyard. The adjacent great room offers warmth and style with a gas fireplace. A large mudroom with custom bench, walk-in closet ensures everyday practicality. Upstairs, the primary suite is a true retreat with a spacious dressing room and a spa-inspired ensuite, customizable with a double vanity, freestanding tub, and glass-enclosed shower. Bedroom 2 features its own ensuite and walk-in closet, while Bedrooms 3 and 4 each include walk-ins and share a 5-piece bath with double vanity. A bright second-floor laundry adds convenience. A separate staircase leads to the lower level, where you can expand your living space with a massive rec room, fifth bedroom, additional bathroom, or even a complete private suite. Dont miss the chance to build your dream home in this exclusive neighbourhoodbook your private consultation today. (id:50886)
Property Details
| MLS® Number | X12422917 |
| Property Type | Single Family |
| Community Name | North R |
| Equipment Type | Water Heater - Gas, Water Heater |
| Features | Flat Site |
| Parking Space Total | 6 |
| Rental Equipment Type | Water Heater - Gas, Water Heater |
Building
| Bathroom Total | 4 |
| Bedrooms Above Ground | 4 |
| Bedrooms Total | 4 |
| Age | New Building |
| Amenities | Fireplace(s) |
| Basement Features | Separate Entrance |
| Basement Type | N/a |
| Construction Style Attachment | Detached |
| Cooling Type | Central Air Conditioning |
| Exterior Finish | Brick |
| Fireplace Present | Yes |
| Fireplace Total | 1 |
| Foundation Type | Poured Concrete |
| Half Bath Total | 1 |
| Heating Fuel | Natural Gas |
| Heating Type | Forced Air |
| Stories Total | 2 |
| Size Interior | 3,000 - 3,500 Ft2 |
| Type | House |
| Utility Water | Municipal Water |
Parking
| Attached Garage | |
| Garage |
Land
| Acreage | No |
| Sewer | Sanitary Sewer |
| Size Depth | 132 Ft ,7 In |
| Size Frontage | 62 Ft ,8 In |
| Size Irregular | 62.7 X 132.6 Ft |
| Size Total Text | 62.7 X 132.6 Ft |
Rooms
| Level | Type | Length | Width | Dimensions |
|---|---|---|---|---|
| Second Level | Laundry Room | 2.13 m | 4.04 m | 2.13 m x 4.04 m |
| Second Level | Bathroom | 3.35 m | 3.66 m | 3.35 m x 3.66 m |
| Second Level | Bathroom | Measurements not available | ||
| Second Level | Bathroom | Measurements not available | ||
| Second Level | Primary Bedroom | 4.27 m | 5.18 m | 4.27 m x 5.18 m |
| Second Level | Bedroom 2 | 3.35 m | 3.66 m | 3.35 m x 3.66 m |
| Second Level | Bedroom 3 | 3.76 m | 3.2 m | 3.76 m x 3.2 m |
| Second Level | Bedroom 4 | 3.35 m | 3.81 m | 3.35 m x 3.81 m |
| Main Level | Office | 3.25 m | 3.66 m | 3.25 m x 3.66 m |
| Main Level | Great Room | 5.79 m | 5.03 m | 5.79 m x 5.03 m |
| Main Level | Dining Room | 3.35 m | 5.66 m | 3.35 m x 5.66 m |
| Main Level | Kitchen | 2.92 m | 5.66 m | 2.92 m x 5.66 m |
| Main Level | Pantry | 2.51 m | 1.83 m | 2.51 m x 1.83 m |
| Main Level | Mud Room | 3.18 m | 2.13 m | 3.18 m x 2.13 m |
https://www.realtor.ca/real-estate/28904882/2170-robbies-way-london-north-north-r-north-r
Contact Us
Contact us for more information
Steve Kleiman
Broker of Record
(519) 697-3000

