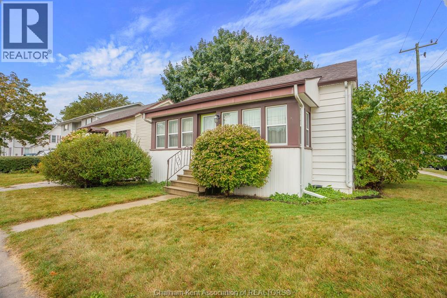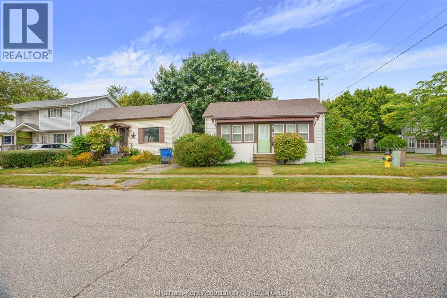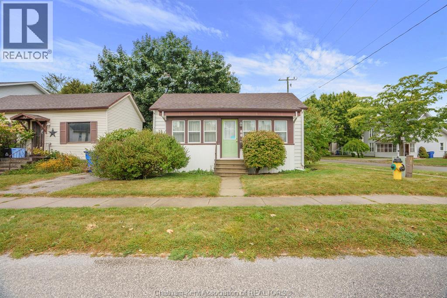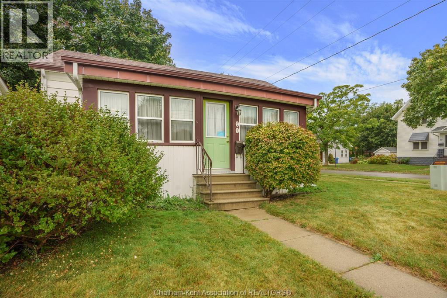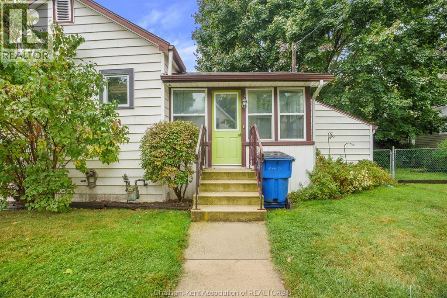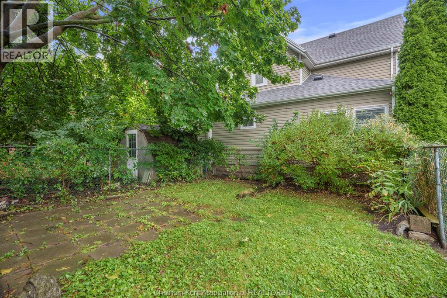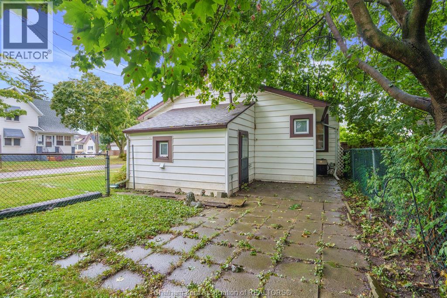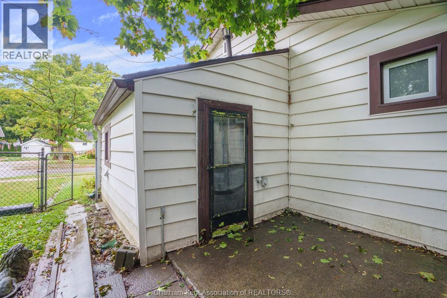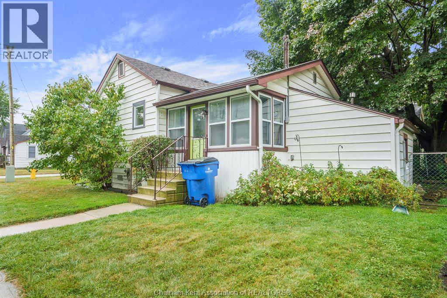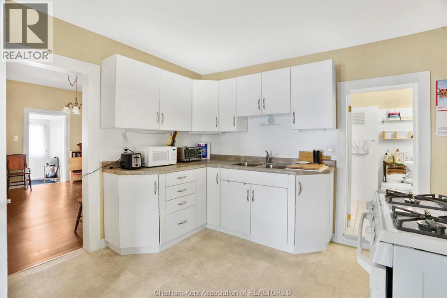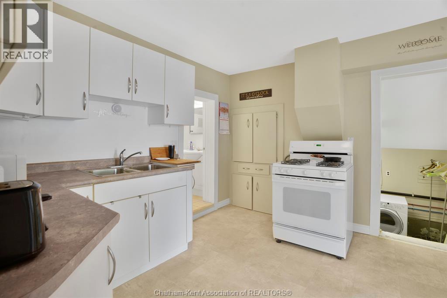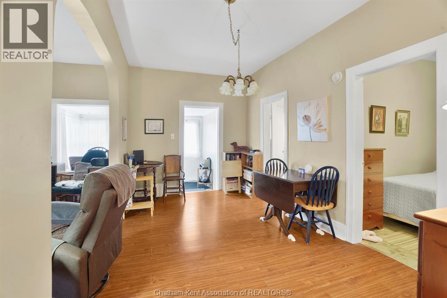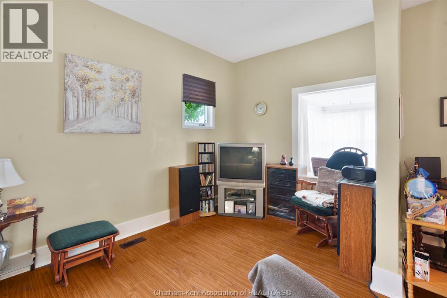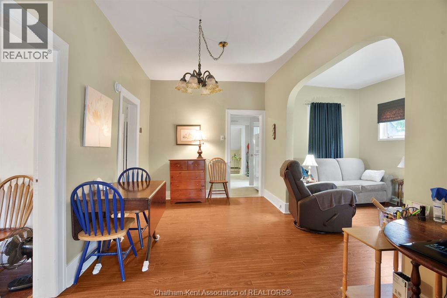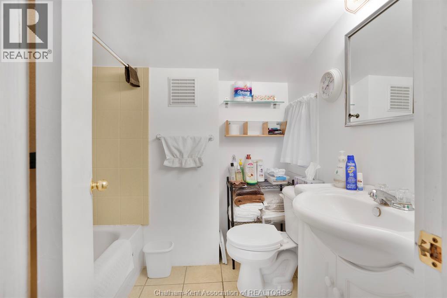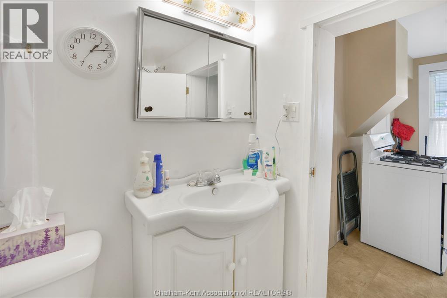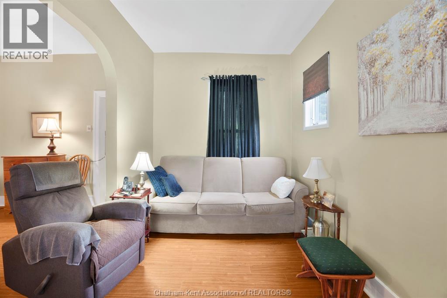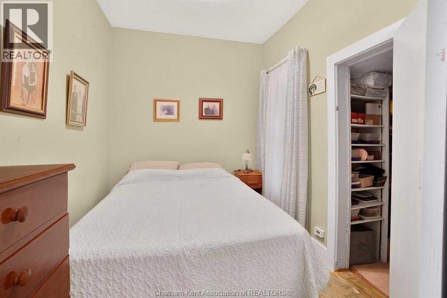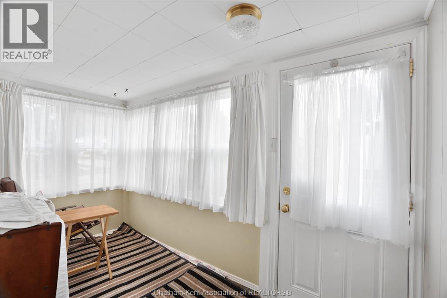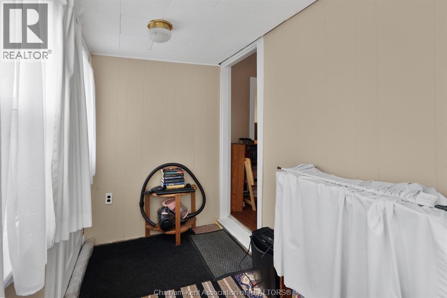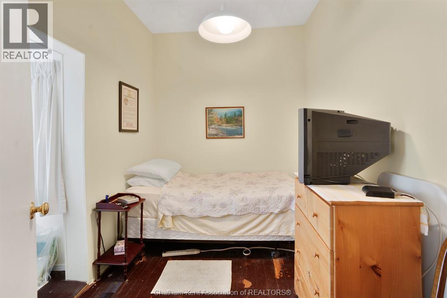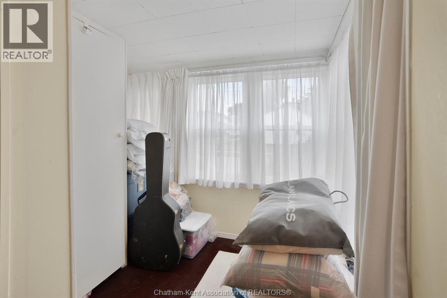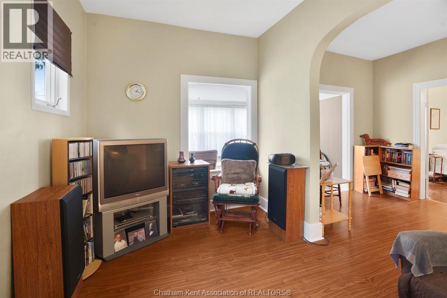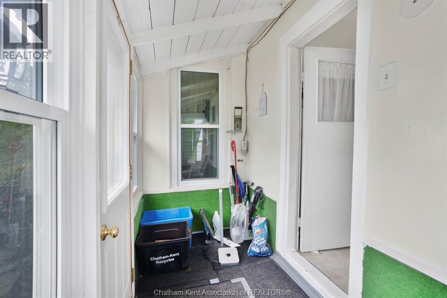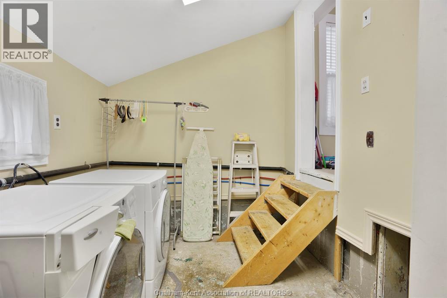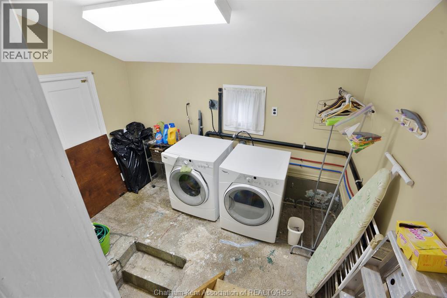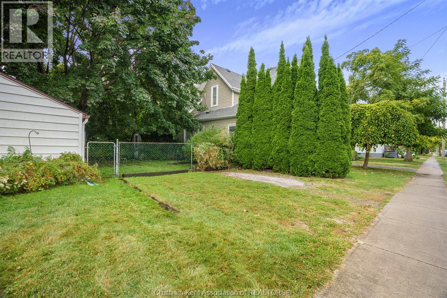25 Forest Street Chatham, Ontario N7L 1Z8
$215,000
Super Cute Bungalow on Chatham’s North Side! This charming 2-bedroom, 1-bath bungalow is cute as a button and perfect for easy, all-on-one-floor living. Step inside to an open-concept living and dining area that flows seamlessly into a cozy kitchen, creating the ideal space for everyday life and entertaining. Enjoy not one, but two bright sunrooms, offering the perfect spots to sip your morning coffee, read a book, or simply relax and enjoy the natural light. Situated on a corner lot, this home has great curb appeal and a welcoming feel. Convenience is key—you’re just minutes from downtown Chatham, shopping, restaurants, and more. Whether you’re starting out, downsizing, or looking for a low-maintenance lifestyle, this bungalow offers the perfect blend of comfort and charm. (id:50886)
Property Details
| MLS® Number | 25024233 |
| Property Type | Single Family |
| Features | Gravel Driveway, Single Driveway |
Building
| Bathroom Total | 1 |
| Bedrooms Above Ground | 2 |
| Bedrooms Total | 2 |
| Architectural Style | Bungalow |
| Constructed Date | 1900 |
| Cooling Type | Central Air Conditioning, Fully Air Conditioned |
| Exterior Finish | Aluminum/vinyl |
| Flooring Type | Ceramic/porcelain, Hardwood, Laminate, Cushion/lino/vinyl |
| Foundation Type | Block, Concrete |
| Heating Fuel | Natural Gas |
| Heating Type | Forced Air, Furnace |
| Stories Total | 1 |
| Type | House |
Land
| Acreage | No |
| Fence Type | Fence |
| Landscape Features | Landscaped |
| Size Irregular | 30.74 X 70.75 / 0.051 Ac |
| Size Total Text | 30.74 X 70.75 / 0.051 Ac|under 1/4 Acre |
| Zoning Description | Rl3 |
Rooms
| Level | Type | Length | Width | Dimensions |
|---|---|---|---|---|
| Main Level | Sunroom | 5 ft ,5 in | 11 ft ,5 in | 5 ft ,5 in x 11 ft ,5 in |
| Main Level | Sunroom | 4 ft ,5 in | 10 ft ,5 in | 4 ft ,5 in x 10 ft ,5 in |
| Main Level | Laundry Room | 7 ft ,5 in | 10 ft ,5 in | 7 ft ,5 in x 10 ft ,5 in |
| Main Level | Kitchen | 11 ft ,5 in | 11 ft ,5 in | 11 ft ,5 in x 11 ft ,5 in |
| Main Level | 4pc Bathroom | Measurements not available | ||
| Main Level | Bedroom | 9 ft ,5 in | 8 ft ,4 in | 9 ft ,5 in x 8 ft ,4 in |
| Main Level | Bedroom | 9 ft ,5 in | 7 ft | 9 ft ,5 in x 7 ft |
| Main Level | Living Room/dining Room | 17 ft | 17 ft | 17 ft x 17 ft |
https://www.realtor.ca/real-estate/28904836/25-forest-street-chatham
Contact Us
Contact us for more information
Joey Kloostra
Sales Person
9525 River Line
Chatham, Ontario N7M 5J4
(519) 360-9305
Beth Kloostra
Broker of Record
9525 River Line
Chatham, Ontario N7M 5J4
(519) 360-9305

