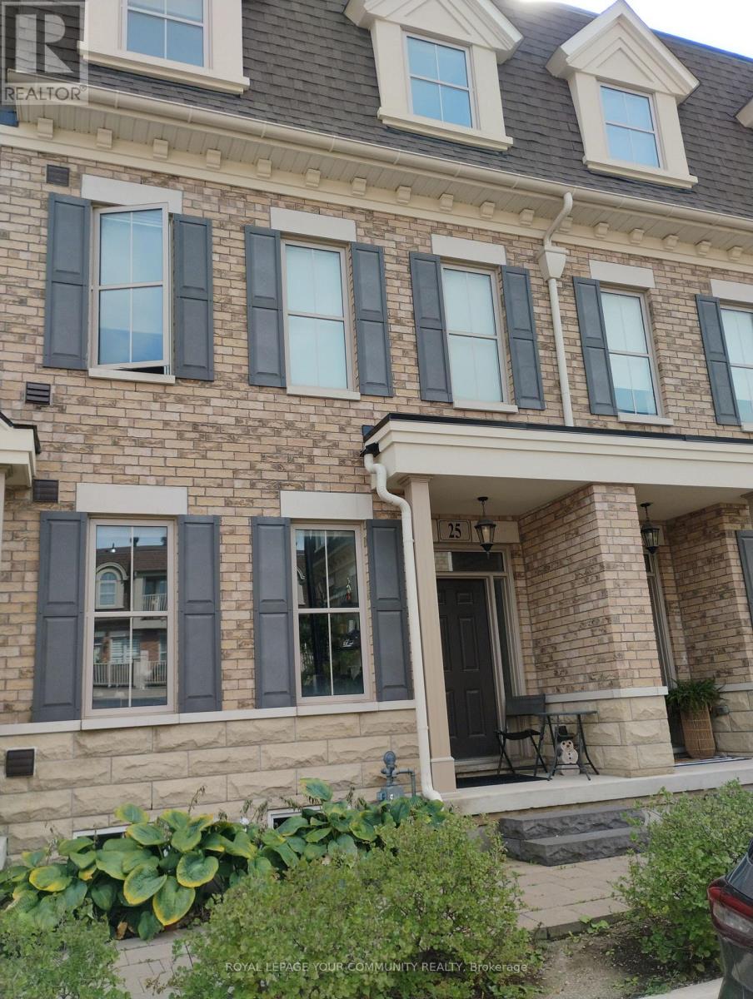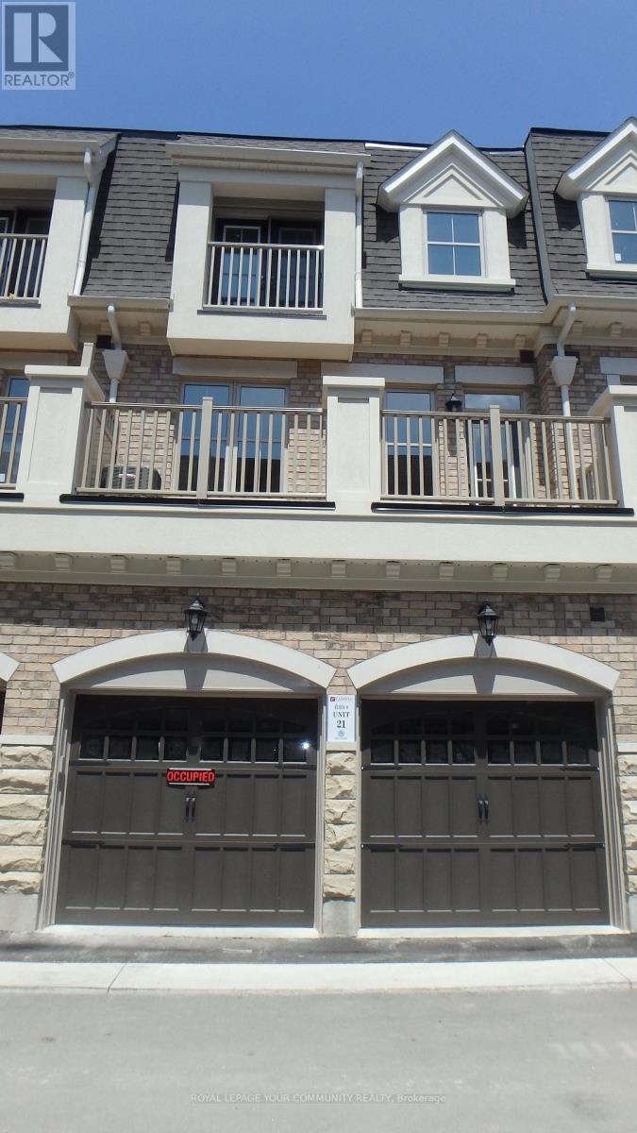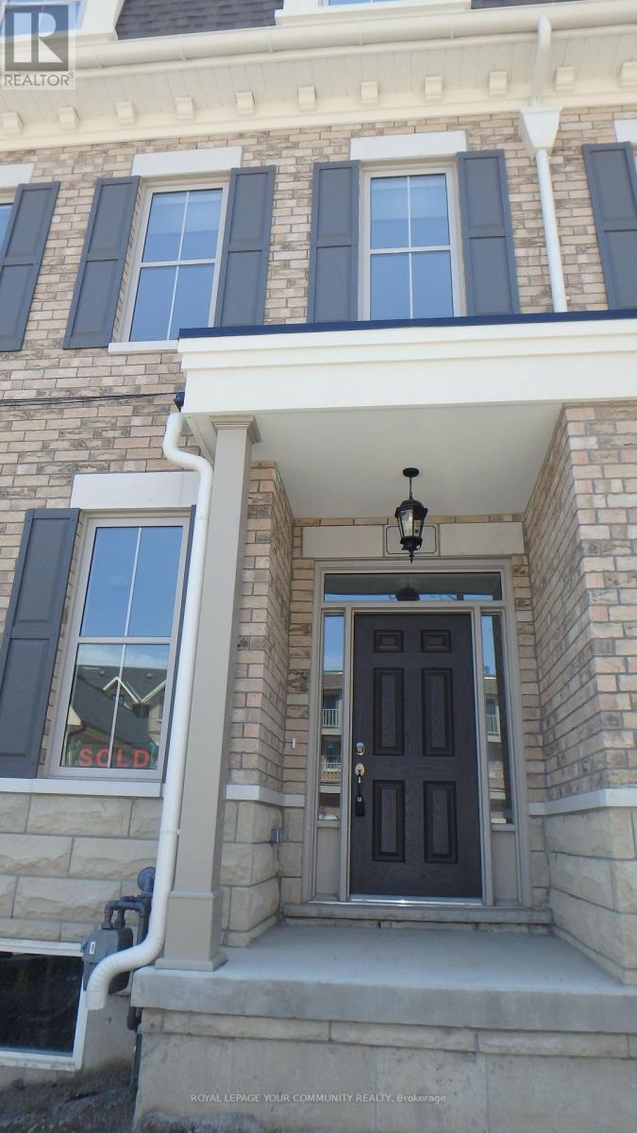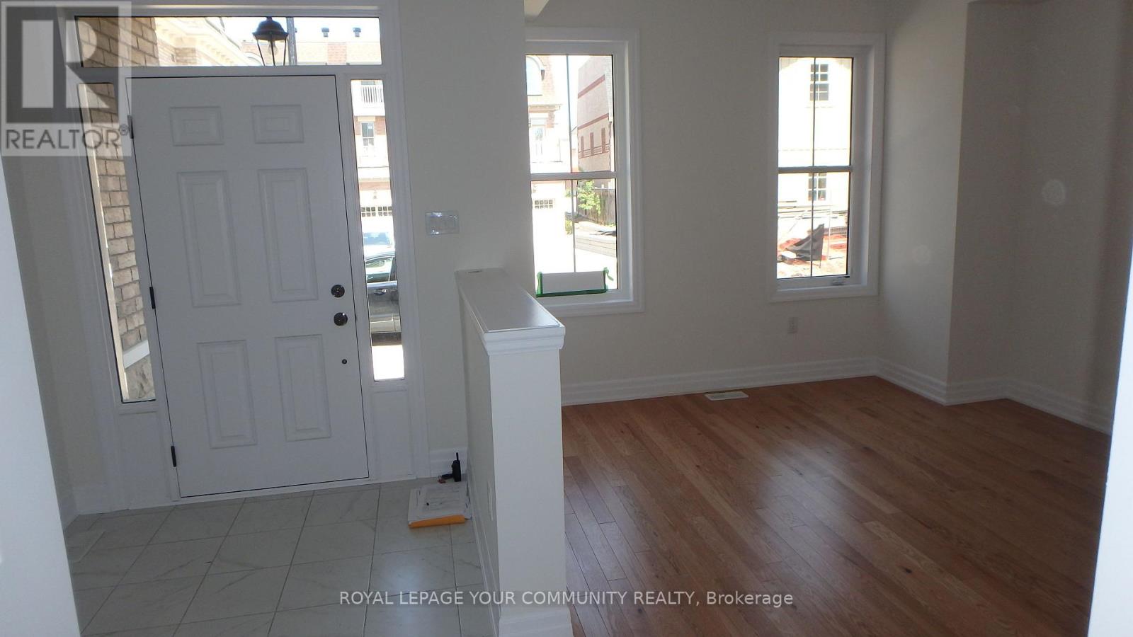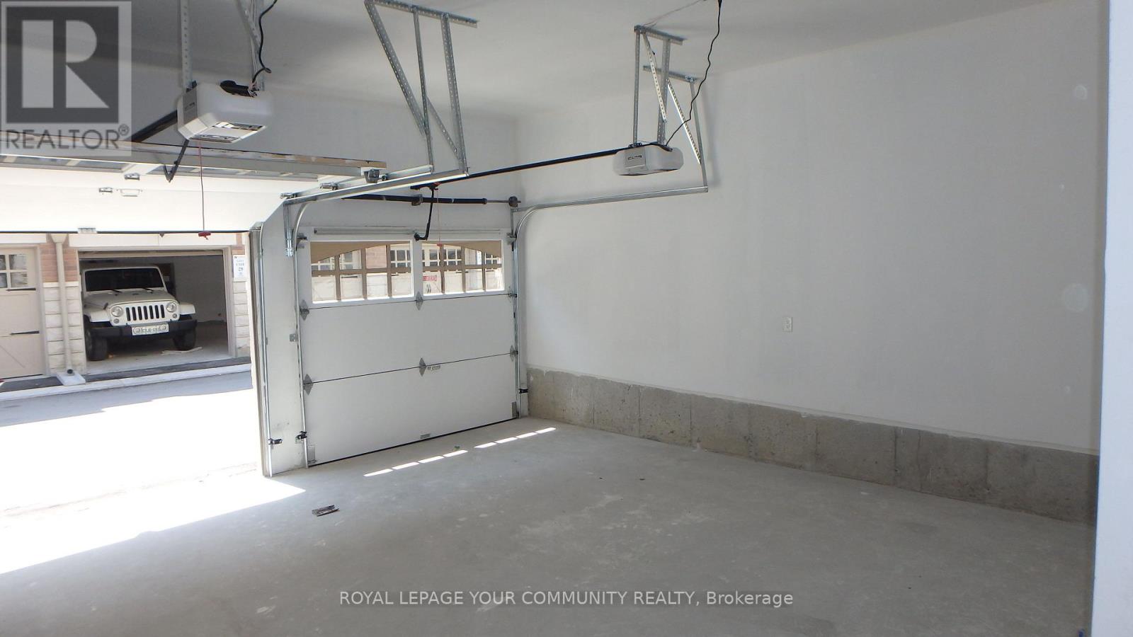25 Amherst Circle Vaughan, Ontario L4A 3Z3
4 Bedroom
3 Bathroom
1,500 - 2,000 ft2
Fireplace
Central Air Conditioning
Forced Air
$3,650 Monthly
Welcome to "Noble Square". Here You will Live in Proximity to All the Desirable Amenities. Open Concept Layout, Modern Kitchen with Self-Closing Cabinets and W/Oto Terrace + BBQ Gas Hook-Up. Organized Closets in Bedrooms. Hardwood Staircases, 9' Ceilings, Finished Garage Interiors and Much More. "The Cummins" Model. (id:50886)
Property Details
| MLS® Number | N12425296 |
| Property Type | Single Family |
| Community Name | Maple |
| Equipment Type | Water Heater |
| Parking Space Total | 2 |
| Rental Equipment Type | Water Heater |
Building
| Bathroom Total | 3 |
| Bedrooms Above Ground | 3 |
| Bedrooms Below Ground | 1 |
| Bedrooms Total | 4 |
| Appliances | Garage Door Opener Remote(s), Dishwasher, Dryer, Garage Door Opener, Stove, Washer, Window Coverings, Refrigerator |
| Basement Type | Full |
| Construction Style Attachment | Attached |
| Cooling Type | Central Air Conditioning |
| Exterior Finish | Brick |
| Fireplace Present | Yes |
| Flooring Type | Hardwood, Ceramic, Carpeted |
| Foundation Type | Poured Concrete |
| Half Bath Total | 1 |
| Heating Fuel | Natural Gas |
| Heating Type | Forced Air |
| Stories Total | 3 |
| Size Interior | 1,500 - 2,000 Ft2 |
| Type | Row / Townhouse |
| Utility Water | Municipal Water |
Parking
| Garage |
Land
| Acreage | No |
| Sewer | Sanitary Sewer |
| Size Depth | 51 Ft ,4 In |
| Size Frontage | 19 Ft |
| Size Irregular | 19 X 51.4 Ft |
| Size Total Text | 19 X 51.4 Ft |
Rooms
| Level | Type | Length | Width | Dimensions |
|---|---|---|---|---|
| Second Level | Living Room | 5.5 m | 3.05 m | 5.5 m x 3.05 m |
| Second Level | Dining Room | 5.5 m | 3.05 m | 5.5 m x 3.05 m |
| Second Level | Kitchen | 3.05 m | 3.05 m | 3.05 m x 3.05 m |
| Second Level | Great Room | 5.5 m | 3.65 m | 5.5 m x 3.65 m |
| Third Level | Primary Bedroom | 4.55 m | 3.5 m | 4.55 m x 3.5 m |
| Third Level | Bedroom 2 | 3.8 m | 2.55 m | 3.8 m x 2.55 m |
| Third Level | Bedroom 3 | 2.75 m | 2.75 m | 2.75 m x 2.75 m |
| Main Level | Recreational, Games Room | 4 m | 3.4 m | 4 m x 3.4 m |
| Main Level | Laundry Room | 2.45 m | 1.8 m | 2.45 m x 1.8 m |
https://www.realtor.ca/real-estate/28910269/25-amherst-circle-vaughan-maple-maple
Contact Us
Contact us for more information
Kirkor Gregory Istanbul
Broker
Royal LePage Your Community Realty
8854 Yonge Street
Richmond Hill, Ontario L4C 0T4
8854 Yonge Street
Richmond Hill, Ontario L4C 0T4
(905) 731-2000
(905) 886-7556

