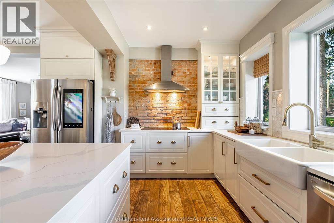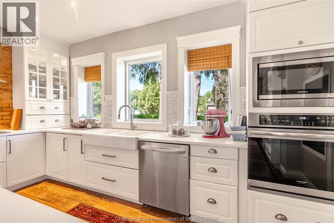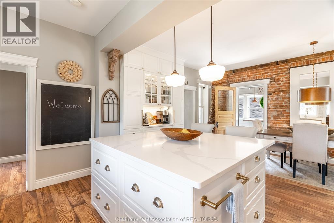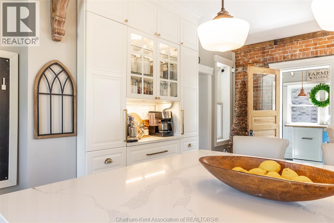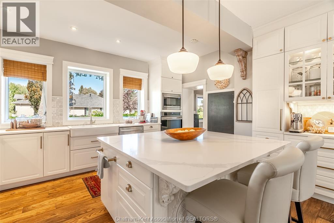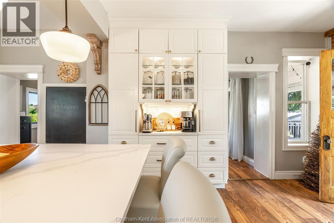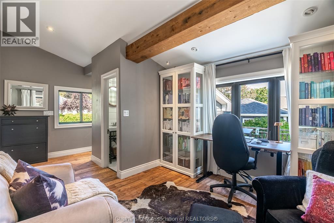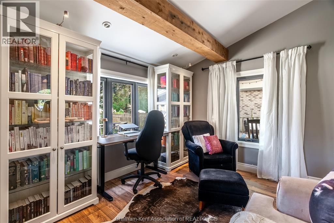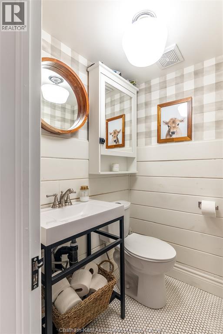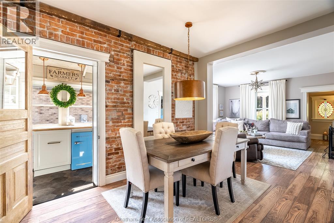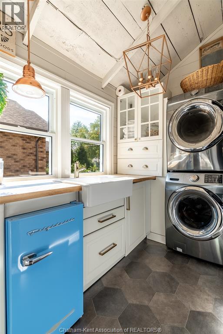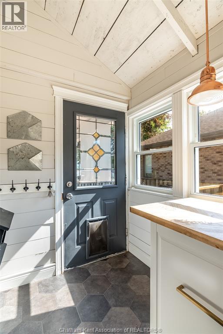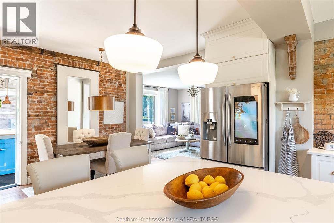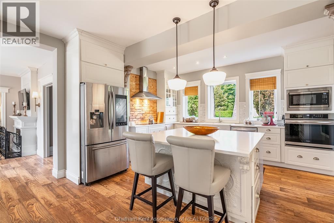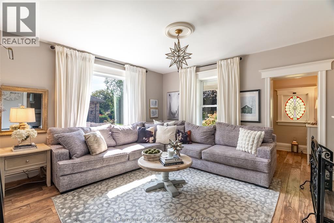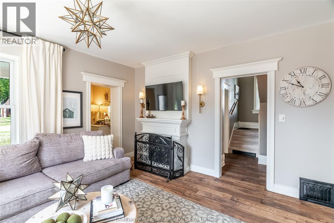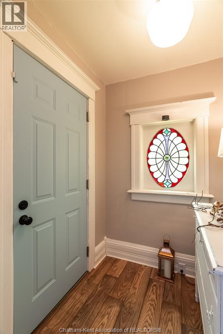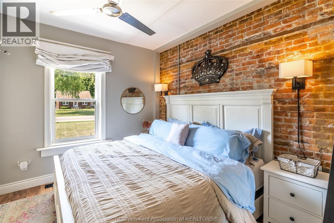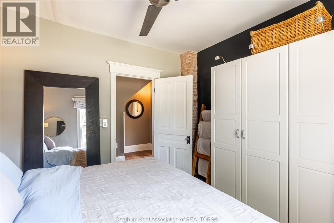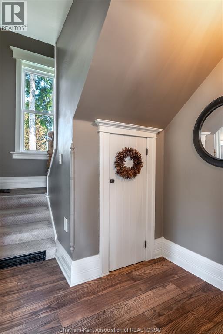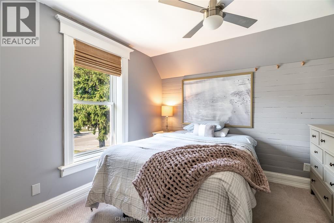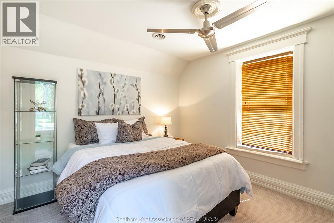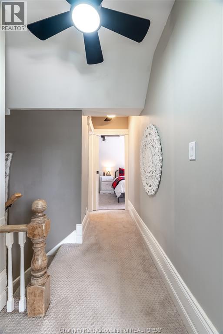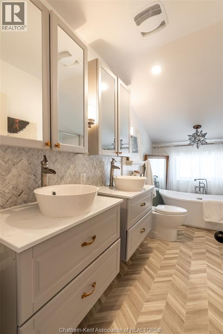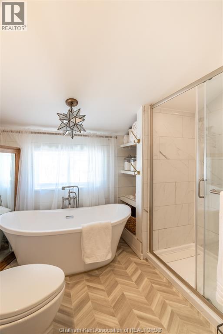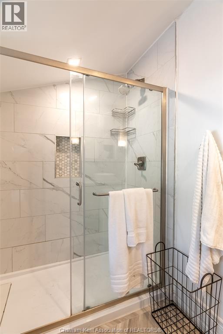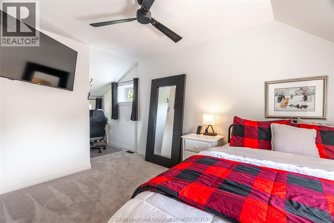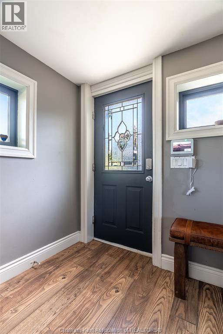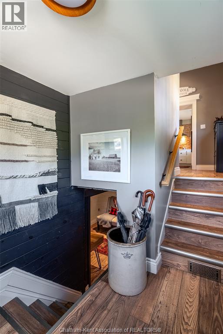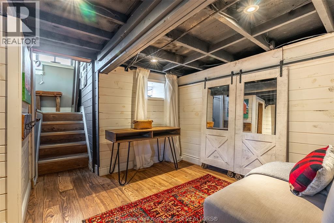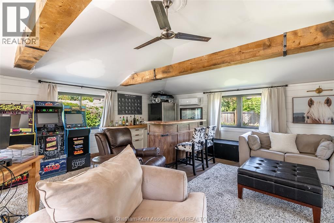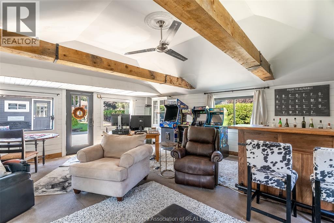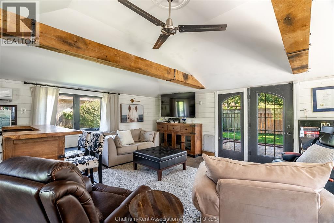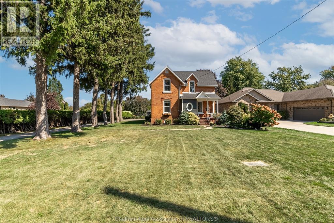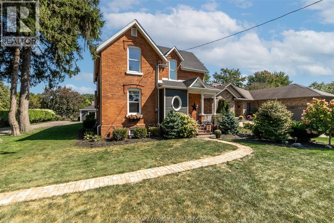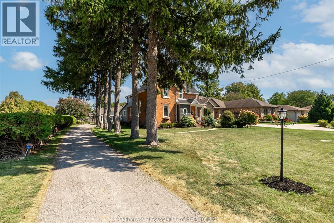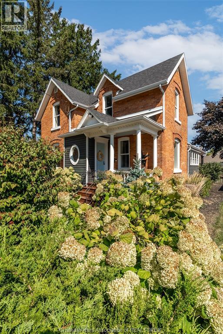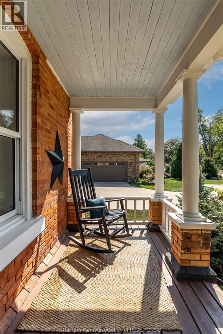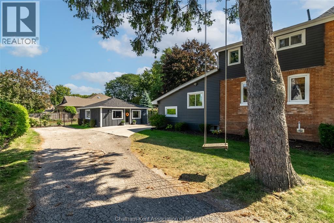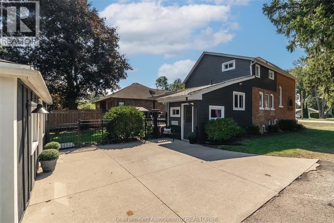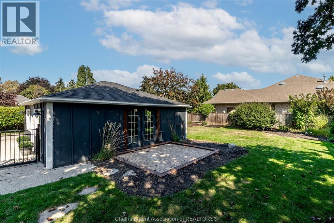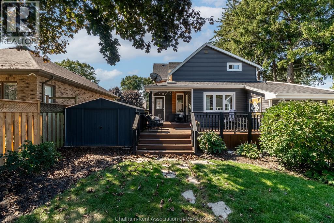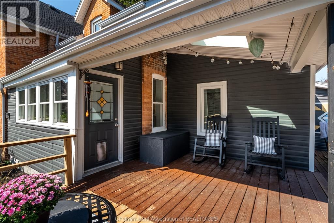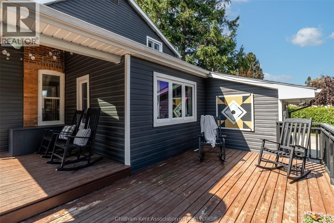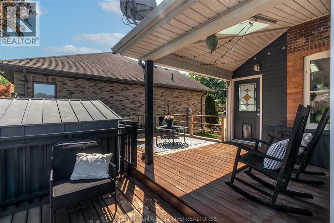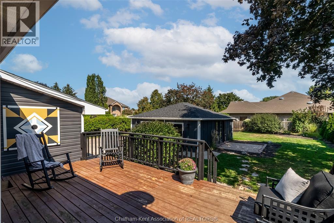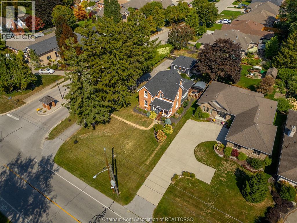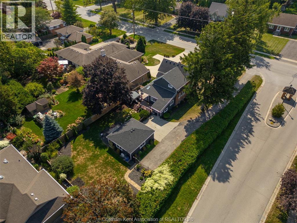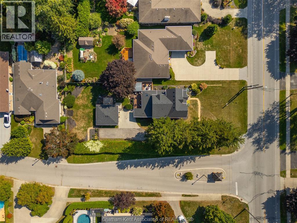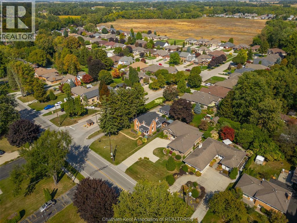455 Victoria Avenue Chatham, Ontario N7L 3B4
$649,900
Timeless Victorian charm meets modern comfort in this beautifully renovated 4-bedroom, 1.5-bath home on one of Chatham’s most prestigious streets. Set on a spacious corner lot with a tree-lined driveway, this property offers a welcoming feel that continues throughout the home. At its heart is a stunning kitchen and dining area, highlighted by exposed brick, quartz countertops, tiled backsplash, large island, coffee bar, and glass-door cupboards. From the back entrance, step down to a convenient basement mudroom or up to the main level, where the warmth and style of the home invite you to stay and relax. The main floor also features a cozy family room with fireplace, a versatile bedroom, an office/library, and a bright laundry area with backyard access. Upstairs, three generously sized bedrooms are paired with a luxurious 5-piece spa-like bath complete with soaker tub and separate shower. The basement provides abundant storage space and a practical area for tools or hobbies. Flooded with natural light, the home flows seamlessly outdoors to a tiered deck offering both sun and shade, a fenced yard, garden shed, and covered front porch, along with a converted man cave easily restored to a double car garage. With incredible curb appeal and the perfect balance of character and modern updates, this Victorian gem truly has it all. (id:50886)
Open House
This property has open houses!
1:00 pm
Ends at:3:00 pm
Property Details
| MLS® Number | 25022313 |
| Property Type | Single Family |
| Features | Paved Driveway, Concrete Driveway, Side Driveway |
Building
| Bathroom Total | 2 |
| Bedrooms Above Ground | 4 |
| Bedrooms Total | 4 |
| Constructed Date | 1890 |
| Cooling Type | Central Air Conditioning |
| Exterior Finish | Aluminum/vinyl, Brick |
| Fireplace Fuel | Electric |
| Fireplace Present | Yes |
| Fireplace Type | Insert |
| Flooring Type | Carpeted, Laminate, Cushion/lino/vinyl |
| Foundation Type | Concrete |
| Half Bath Total | 1 |
| Heating Fuel | Natural Gas |
| Heating Type | Forced Air, Furnace |
| Stories Total | 2 |
| Type | House |
Parking
| Other |
Land
| Acreage | No |
| Fence Type | Fence |
| Landscape Features | Landscaped |
| Size Irregular | 77 X 180.0 / 0.32 Ac |
| Size Total Text | 77 X 180.0 / 0.32 Ac|under 1/2 Acre |
| Zoning Description | Rl1 |
Rooms
| Level | Type | Length | Width | Dimensions |
|---|---|---|---|---|
| Second Level | Bedroom | 14 ft ,1 in | 9 ft | 14 ft ,1 in x 9 ft |
| Second Level | Bedroom | 11 ft ,2 in | 10 ft ,6 in | 11 ft ,2 in x 10 ft ,6 in |
| Second Level | Bedroom | 11 ft | 11 ft ,1 in | 11 ft x 11 ft ,1 in |
| Second Level | 5pc Bathroom | Measurements not available | ||
| Basement | Storage | 11 ft | 11 ft ,1 in | 11 ft x 11 ft ,1 in |
| Basement | Utility Room | 29 ft ,1 in | 27 ft ,1 in | 29 ft ,1 in x 27 ft ,1 in |
| Basement | Mud Room | 12 ft ,1 in | 9 ft | 12 ft ,1 in x 9 ft |
| Basement | Utility Room | 29 ft ,10 in | 27 ft ,10 in | 29 ft ,10 in x 27 ft ,10 in |
| Main Level | 2pc Bathroom | Measurements not available | ||
| Main Level | Office | 10 ft ,4 in | 5 ft ,7 in | 10 ft ,4 in x 5 ft ,7 in |
| Main Level | Laundry Room | 14 ft ,5 in | 5 ft | 14 ft ,5 in x 5 ft |
| Main Level | Kitchen/dining Room | 21 ft ,11 in | 11 ft ,1 in | 21 ft ,11 in x 11 ft ,1 in |
| Main Level | Bedroom | 11 ft ,8 in | 10 ft ,8 in | 11 ft ,8 in x 10 ft ,8 in |
| Main Level | Living Room | 15 ft ,1 in | 13 ft ,8 in | 15 ft ,1 in x 13 ft ,8 in |
| Main Level | Foyer | 5 ft ,6 in | 5 ft ,4 in | 5 ft ,6 in x 5 ft ,4 in |
https://www.realtor.ca/real-estate/28910343/455-victoria-avenue-chatham
Contact Us
Contact us for more information
Jana Thompson
Broker
150 Wellington St. W.
Chatham, Ontario N7M 1J3
(519) 354-7474
(519) 354-7476

