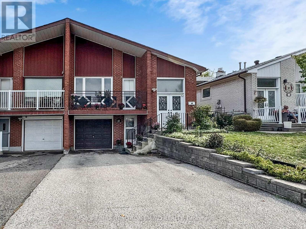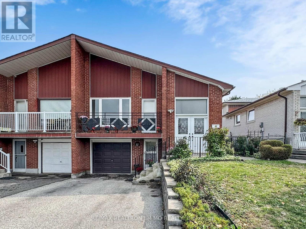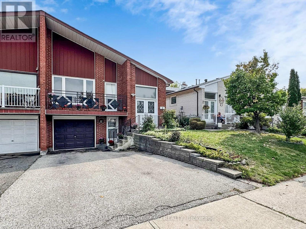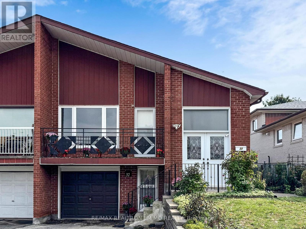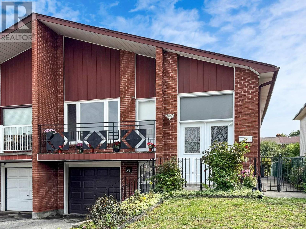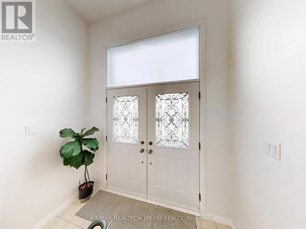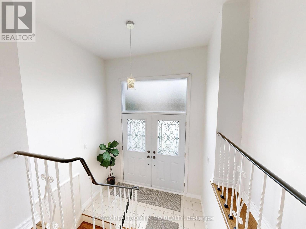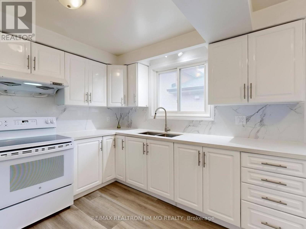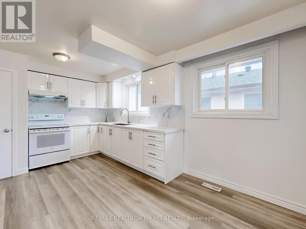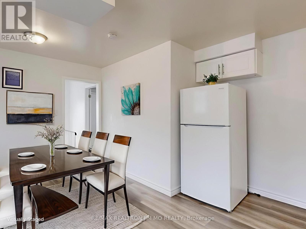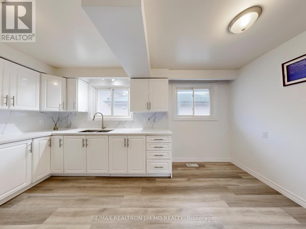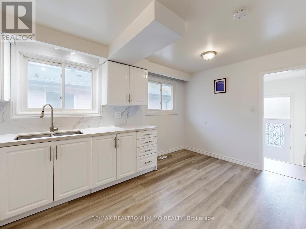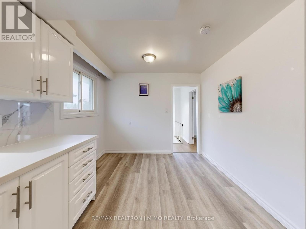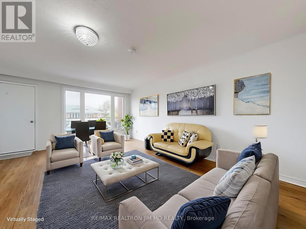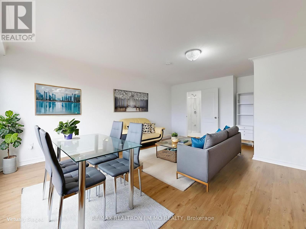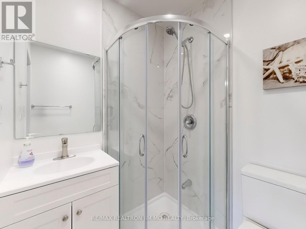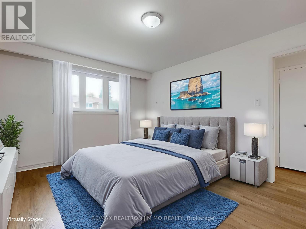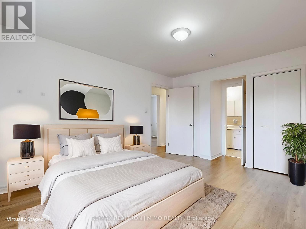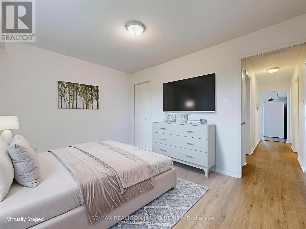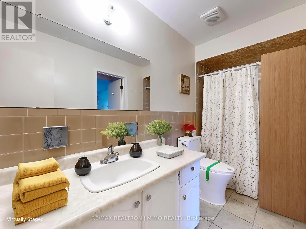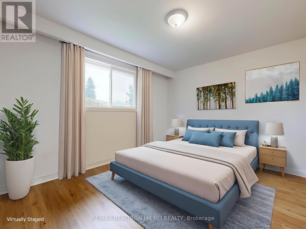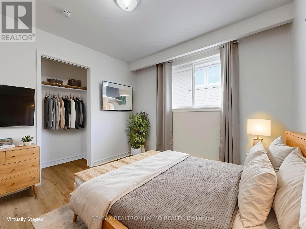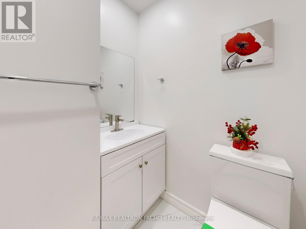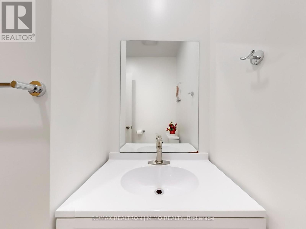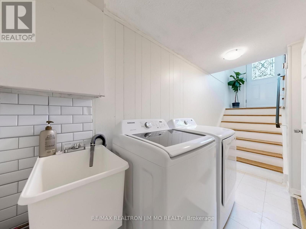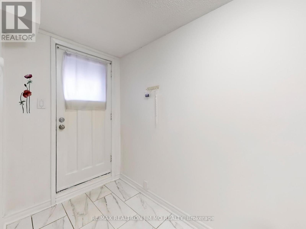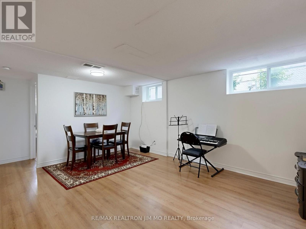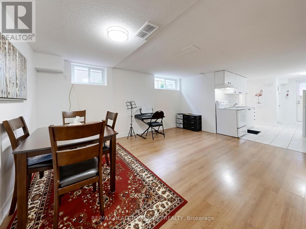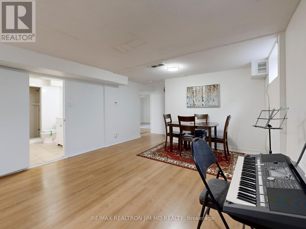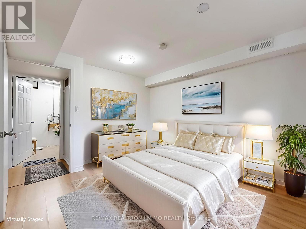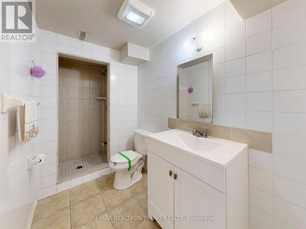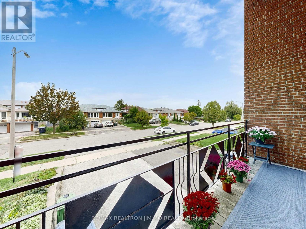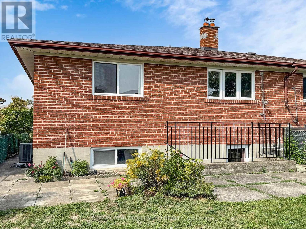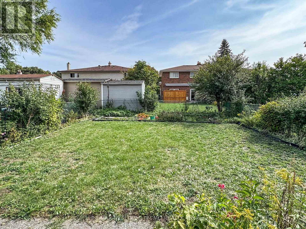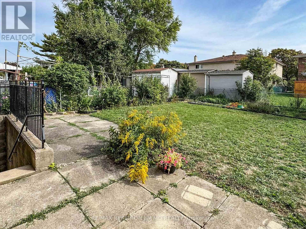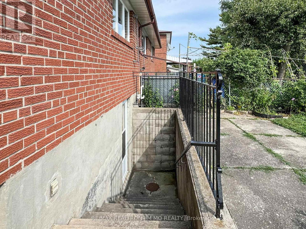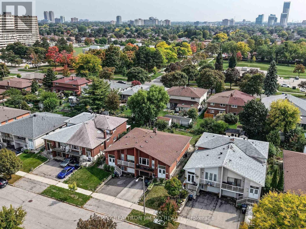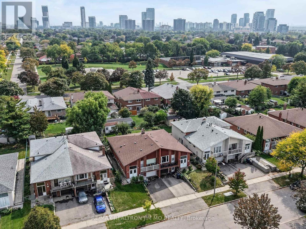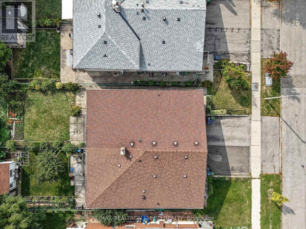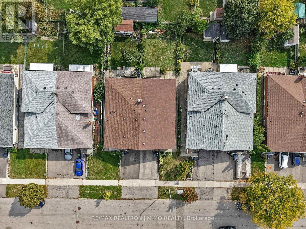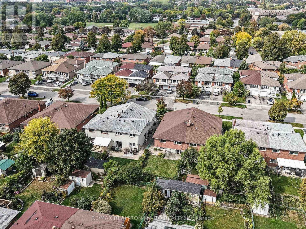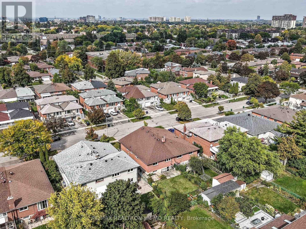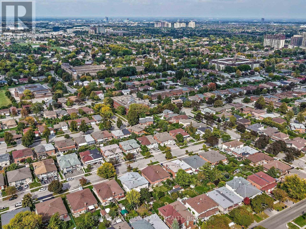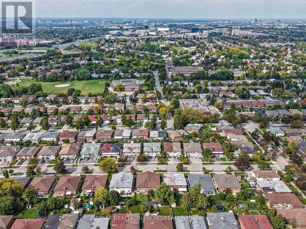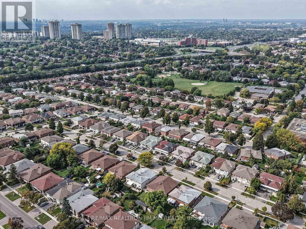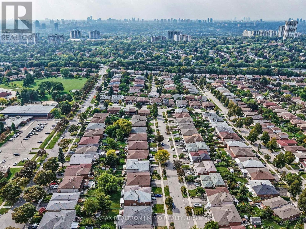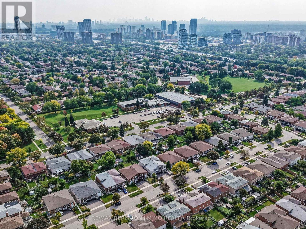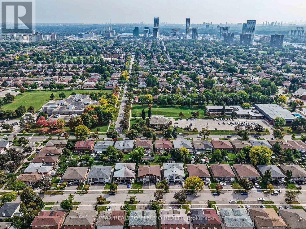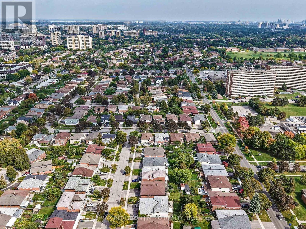37 Warfield Drive Toronto, Ontario M2J 3S4
$888,888
Bright & Sunny Semi-Detached Raised Bungalow In The Highly Desirable Pleasant View Community! Excellent Opportunity For Families And Investors Alike Live In The Basement Apartment While Renovating To Your Taste On The Main Floor! The upper unit features 3 spacious bedrooms, a bright living/dining room with balcony & ensuite bathroom (Can Be A Bedroom), and original hardwood floors. Owner has thoughtfully added a powder room on the main floor and converted part of the living room into a private ensuite bedroom with its own shower, offering extra convenience and flexibility. The basement boasts a bright 2-bedroom apartment with private laundry, updated flooring, fresh paint, high ceilings, a 3pc bathroom, plus two separate entrances (front & rear) with its own kitchen and bathroom, allowing flexible independent rentals without interference or an easy conversion back to single-family use. A large backyard with patio provides plenty of space for play, gardening, and summer gatherings, while ample parking space ensures convenience. Ideally located close to schools, parks, shopping, TTC, and just minutes to Hwy 404 & 401. Many Updates: Upper Level Flooring 2025, Kitchen 2023, Gas Furnace 2024, Central A/C 2022, Roof Shingle 2014. (id:50886)
Property Details
| MLS® Number | C12425347 |
| Property Type | Single Family |
| Community Name | Pleasant View |
| Equipment Type | Water Heater, Water Heater - Tankless |
| Features | Carpet Free |
| Parking Space Total | 4 |
| Rental Equipment Type | Water Heater, Water Heater - Tankless |
Building
| Bathroom Total | 4 |
| Bedrooms Above Ground | 3 |
| Bedrooms Below Ground | 2 |
| Bedrooms Total | 5 |
| Appliances | Garage Door Opener Remote(s), Dryer, Hood Fan, Stove, Washer, Window Coverings, Two Refrigerators |
| Architectural Style | Raised Bungalow |
| Basement Features | Apartment In Basement, Separate Entrance |
| Basement Type | N/a |
| Construction Style Attachment | Semi-detached |
| Cooling Type | Central Air Conditioning |
| Exterior Finish | Brick |
| Fireplace Present | Yes |
| Flooring Type | Hardwood, Laminate, Ceramic, Porcelain Tile |
| Foundation Type | Concrete |
| Half Bath Total | 1 |
| Heating Fuel | Natural Gas |
| Heating Type | Forced Air |
| Stories Total | 1 |
| Size Interior | 1,100 - 1,500 Ft2 |
| Type | House |
| Utility Water | Municipal Water |
Parking
| Attached Garage | |
| Garage |
Land
| Acreage | No |
| Sewer | Sanitary Sewer |
| Size Depth | 125 Ft |
| Size Frontage | 31 Ft |
| Size Irregular | 31 X 125 Ft |
| Size Total Text | 31 X 125 Ft |
Rooms
| Level | Type | Length | Width | Dimensions |
|---|---|---|---|---|
| Basement | Bedroom | 3.18 m | 3.99 m | 3.18 m x 3.99 m |
| Basement | Bedroom 2 | 3.51 m | 3.23 m | 3.51 m x 3.23 m |
| Basement | Kitchen | 4.88 m | 2 m | 4.88 m x 2 m |
| Basement | Living Room | 4.8 m | 4.09 m | 4.8 m x 4.09 m |
| Upper Level | Living Room | 4.47 m | 4.45 m | 4.47 m x 4.45 m |
| Upper Level | Dining Room | 3.43 m | 2.95 m | 3.43 m x 2.95 m |
| Upper Level | Kitchen | 2.57 m | 3.91 m | 2.57 m x 3.91 m |
| Upper Level | Eating Area | 2.26 m | 2.92 m | 2.26 m x 2.92 m |
| Upper Level | Primary Bedroom | 3.43 m | 4.32 m | 3.43 m x 4.32 m |
| Upper Level | Bedroom 2 | 3.96 m | 3.05 m | 3.96 m x 3.05 m |
| Upper Level | Bedroom 3 | 2.87 m | 2.99 m | 2.87 m x 2.99 m |
| Upper Level | Foyer | 2.6 m | 1.04 m | 2.6 m x 1.04 m |
Utilities
| Cable | Available |
| Electricity | Available |
| Sewer | Available |
https://www.realtor.ca/real-estate/28910297/37-warfield-drive-toronto-pleasant-view-pleasant-view
Contact Us
Contact us for more information
Jim Mo
Broker of Record
(416) 989-9898
jmo.torontoneighborhoods.com/
www.facebook.com/JimMoRealty
twitter.com/JimMoRealty
www.linkedin.com/in/jim-mo-12207b1a3/
183 Willowdale Ave #7
Toronto, Ontario M2N 4Y9
(416) 222-8600
(416) 222-1237
William Zhou
Broker
(416) 567-2077
williamzhou.ca/
www.facebook.com/xu.zhou.35
183 Willowdale Ave #7
Toronto, Ontario M2N 4Y9
(416) 222-8600
(416) 222-1237
Wayne Wang
Salesperson
183 Willowdale Ave #7
Toronto, Ontario M2N 4Y9
(416) 222-8600
(416) 222-1237

