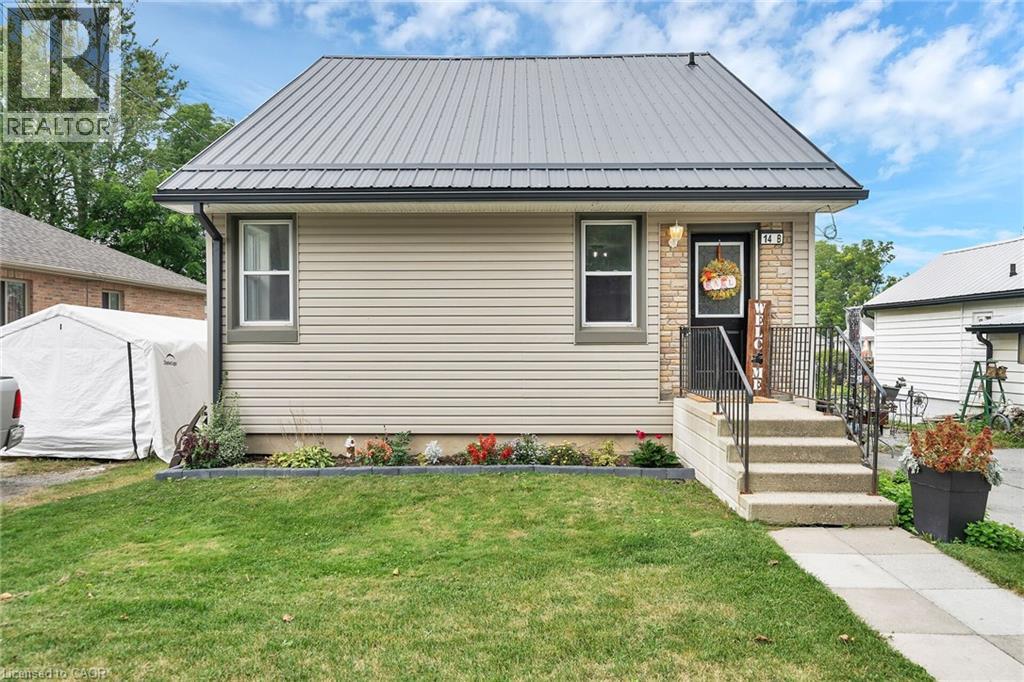14 Potts Road Simcoe, Ontario N3Y 2S6
$449,900
Attractive & Affordable 1.5 storey “Duplex” located in Simcoe’s popular, established southeast quadrant enjoying close proximity to Hospital, schools, churches, arenas, pools, parks, Lynn walking/biking trails, golf course, east-side shopping centers, eateries/bistros & downtown business district. This well maintained home is positioned handsomely on 62.50’ x 112’ (0.16ac) serviced lot includes 2 separate driveways - offering 891sf - 2 bedroom main level unit incs use of 891sf hi/dry unfinished basement level featuring multiple rooms housing laundry station, n/g furnace plus convenient walk-out to large chain link fenced side yard w/separate enclosed exterior staircase leading to 439sf - 1 bedroom upper level unit. Tastefully presented main floor unit (14B) (occupied by owner & vacant at closing) ftrs modern kitchen sporting ample cabinetry, butcher block countertops, tile backsplash, roomy dinette & patio door deck walk-out - continues to large living room, 2 sizeable bedrooms (both with closets) - completed w/updated, stylish 4 pc bath. Low maintenance flooring compliments clean “move-in ready” neutral décor. 2nd floor unit (14A) has been occupied by excellent long time tenant (pays $635 p/month & wishes to stay) ftrs well designed eat-in kitchen, adjacent pantry incs laundry facilities, comfortable living room, spacious primary bedroom & 4pc bath. Extras - metal roof, vinyl sided exterior, vinyl windows, 2 fridges, 2 stoves, 1 washer, 1 dryer, water softener/sediment filter, 1 owned water heater, 1 rented water heater, 100 amp hydro service, 1 hydro meter, 1 n/gas meter & 1 water meter. Ideal for 1st time Buyers wanting to get into the market - live on main floor & use upper level rental income to supplement your mortgage payments. Priced for ACTION! (id:50886)
Property Details
| MLS® Number | 40772613 |
| Property Type | Single Family |
| Amenities Near By | Golf Nearby, Hospital, Park, Place Of Worship, Playground, Schools |
| Communication Type | High Speed Internet |
| Community Features | Community Centre, School Bus |
| Equipment Type | Water Heater |
| Features | Paved Driveway, Crushed Stone Driveway, Sump Pump, In-law Suite |
| Parking Space Total | 2 |
| Rental Equipment Type | Water Heater |
| Structure | Shed |
| View Type | City View |
Building
| Bathroom Total | 2 |
| Bedrooms Above Ground | 3 |
| Bedrooms Total | 3 |
| Appliances | Water Softener, Window Coverings |
| Basement Development | Partially Finished |
| Basement Type | Full (partially Finished) |
| Constructed Date | 1948 |
| Construction Style Attachment | Detached |
| Cooling Type | Window Air Conditioner |
| Exterior Finish | Vinyl Siding |
| Fire Protection | Smoke Detectors |
| Foundation Type | Block |
| Heating Fuel | Natural Gas |
| Heating Type | Forced Air |
| Stories Total | 2 |
| Size Interior | 1,330 Ft2 |
| Type | House |
| Utility Water | Municipal Water |
Land
| Access Type | Road Access, Highway Access |
| Acreage | No |
| Land Amenities | Golf Nearby, Hospital, Park, Place Of Worship, Playground, Schools |
| Sewer | Municipal Sewage System |
| Size Depth | 112 Ft |
| Size Frontage | 62 Ft |
| Size Irregular | 0.16 |
| Size Total | 0.16 Ac|under 1/2 Acre |
| Size Total Text | 0.16 Ac|under 1/2 Acre |
| Zoning Description | R2 |
Rooms
| Level | Type | Length | Width | Dimensions |
|---|---|---|---|---|
| Second Level | Laundry Room | 10'2'' x 4'5'' | ||
| Second Level | Other | 5'10'' x 6'1'' | ||
| Second Level | 4pc Bathroom | 7'4'' x 5'8'' | ||
| Second Level | Bedroom | 8'9'' x 10'8'' | ||
| Second Level | Living Room | 13'1'' x 12'7'' | ||
| Second Level | Eat In Kitchen | 12'11'' x 10'7'' | ||
| Basement | Other | 10'9'' x 10'5'' | ||
| Basement | Other | 6'9'' x 11'0'' | ||
| Basement | Utility Room | 11'2'' x 27'8'' | ||
| Basement | Laundry Room | 23'11'' x 11'2'' | ||
| Main Level | Foyer | 5'5'' x 3'11'' | ||
| Main Level | Bedroom | 10'2'' x 10'11'' | ||
| Main Level | Bedroom | 9'2'' x 11'6'' | ||
| Main Level | 4pc Bathroom | 9'3'' x 6'9'' | ||
| Main Level | Living Room | 12'7'' x 20'5'' | ||
| Main Level | Eat In Kitchen | 14'1'' x 12'8'' |
Utilities
| Cable | Available |
| Electricity | Available |
| Natural Gas | Available |
| Telephone | Available |
https://www.realtor.ca/real-estate/28911772/14-potts-road-simcoe
Contact Us
Contact us for more information
Peter R. Hogeterp
Salesperson
(905) 573-1189
325 Winterberry Dr Unit 4b
Stoney Creek, Ontario L8J 0B6
(905) 573-1188
(905) 573-1189
www.remaxescarpment.com/





































































































