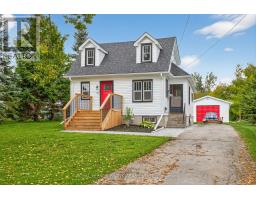36 George Street E Kawartha Lakes, Ontario K9V 1W5
$524,500
Beautifully refreshed 3 bedroom family home in a desirable part of Lindsay. Newer windows, siding, roof, kitchen (with brand new stove, Corian counters and eat-at peninsula), pot lights, bathroom, front and back decks, stone walkway, freshly refinished floors, and paint. Nothing left to do but move in and enjoy. Forced air gas and central air. Generlink installed in case of power outages. Huge deep back lot complete with garage and waterfront a few steps away at the end of the street for fishing, frogging, canoeing or just enjoying the riverfront and the Trans Canada trail for hiking. (id:50886)
Open House
This property has open houses!
12:00 pm
Ends at:2:00 pm
Property Details
| MLS® Number | X12426356 |
| Property Type | Single Family |
| Community Name | Lindsay |
| Amenities Near By | Place Of Worship |
| Community Features | Fishing |
| Easement | Easement |
| Equipment Type | Water Heater |
| Features | Level Lot, Wooded Area, Irregular Lot Size, Flat Site, Level, Carpet Free |
| Parking Space Total | 5 |
| Rental Equipment Type | Water Heater |
| Structure | Deck, Porch, Shed |
Building
| Bathroom Total | 1 |
| Bedrooms Above Ground | 3 |
| Bedrooms Total | 3 |
| Age | 51 To 99 Years |
| Appliances | Range, Dishwasher, Dryer, Stove, Washer, Refrigerator |
| Basement Development | Unfinished |
| Basement Type | N/a (unfinished) |
| Construction Style Attachment | Detached |
| Cooling Type | Central Air Conditioning |
| Exterior Finish | Vinyl Siding |
| Foundation Type | Concrete, Poured Concrete |
| Heating Fuel | Natural Gas |
| Heating Type | Forced Air |
| Stories Total | 2 |
| Size Interior | 1,100 - 1,500 Ft2 |
| Type | House |
| Utility Water | Municipal Water |
Parking
| Detached Garage | |
| Garage |
Land
| Acreage | No |
| Fence Type | Partially Fenced, Fenced Yard |
| Land Amenities | Place Of Worship |
| Sewer | Sanitary Sewer |
| Size Irregular | 75 X 253.1 Acre ; 48.97x163.37x25.34x88.75x74.33x253.08 Ft |
| Size Total Text | 75 X 253.1 Acre ; 48.97x163.37x25.34x88.75x74.33x253.08 Ft|under 1/2 Acre |
| Surface Water | River/stream |
| Zoning Description | R2 |
Rooms
| Level | Type | Length | Width | Dimensions |
|---|---|---|---|---|
| Second Level | Primary Bedroom | 3.75 m | 4.49 m | 3.75 m x 4.49 m |
| Second Level | Bedroom | 2.45 m | 4.86 m | 2.45 m x 4.86 m |
| Basement | Laundry Room | 6.33 m | 2.9 m | 6.33 m x 2.9 m |
| Main Level | Living Room | 6.3 m | 3.96 m | 6.3 m x 3.96 m |
| Main Level | Dining Room | 4.33 m | 2.47 m | 4.33 m x 2.47 m |
| Main Level | Kitchen | 5.37 m | 3.44 m | 5.37 m x 3.44 m |
| Main Level | Bedroom | 3.07 m | 2.48 m | 3.07 m x 2.48 m |
| Main Level | Bathroom | 2 m | 2.2 m | 2 m x 2.2 m |
Utilities
| Cable | Available |
| Electricity | Installed |
| Sewer | Installed |
https://www.realtor.ca/real-estate/28911926/36-george-street-e-kawartha-lakes-lindsay-lindsay
Contact Us
Contact us for more information
Jo Pillon
Salesperson
(705) 875-4958
www.lookingforahome.ca/
(705) 748-4056
www.royallepagefrank.ca/





















































































