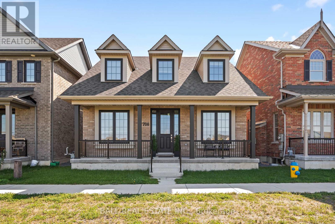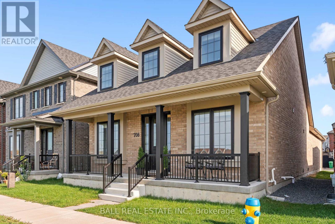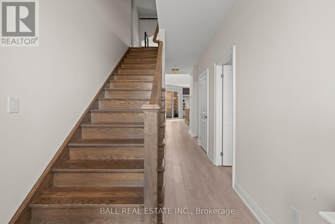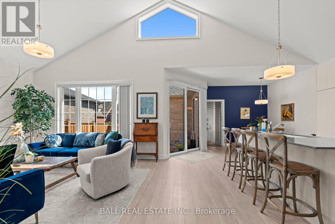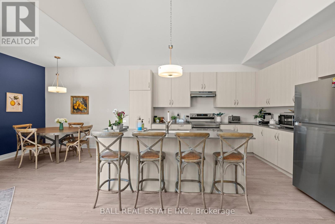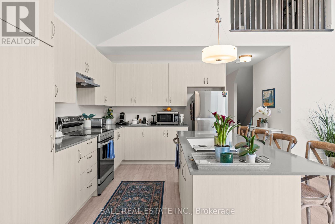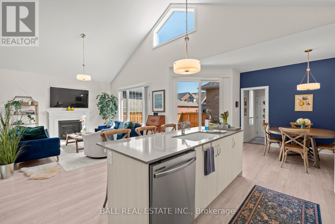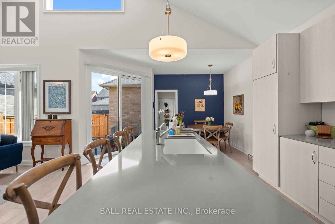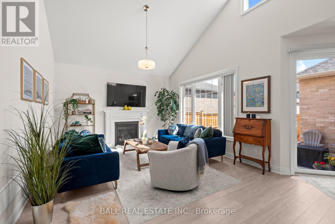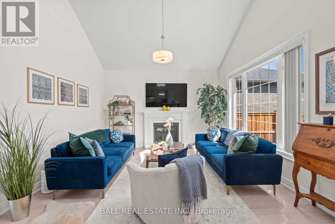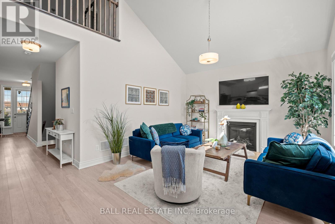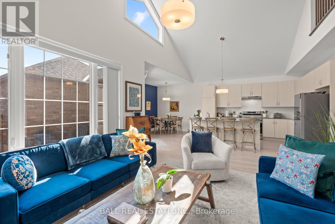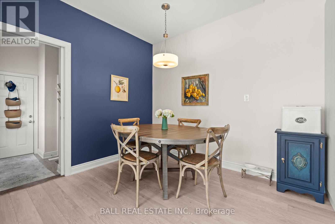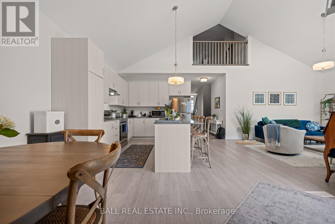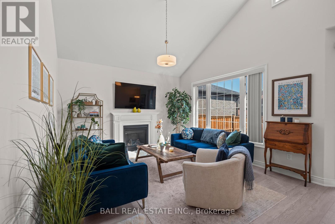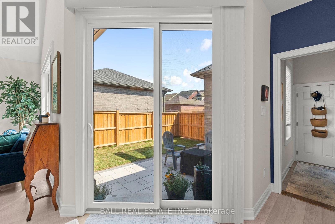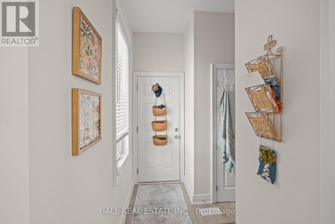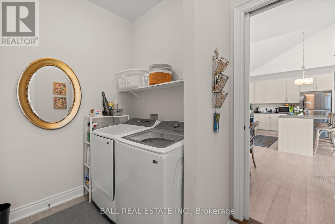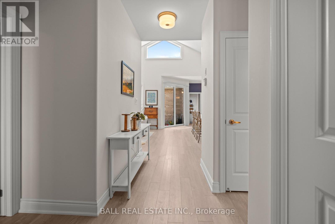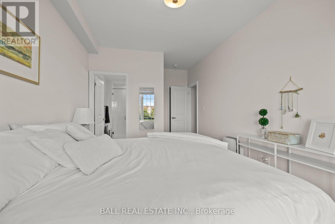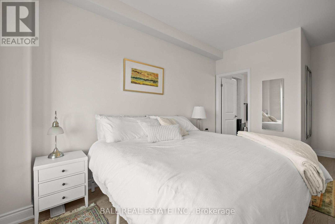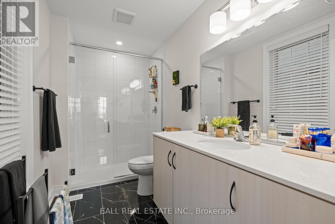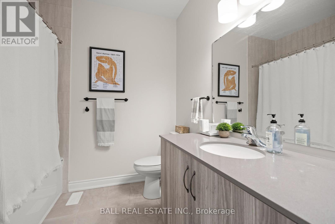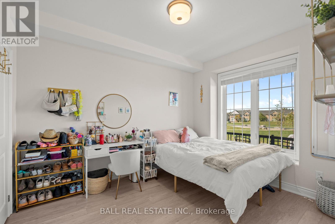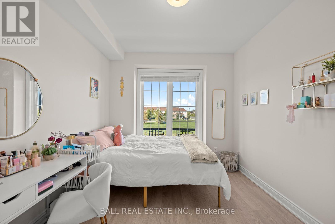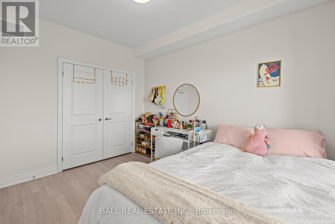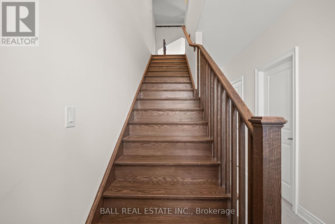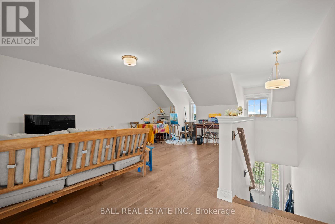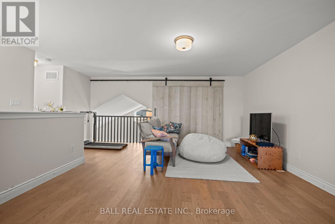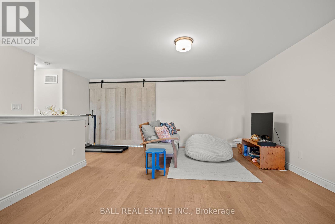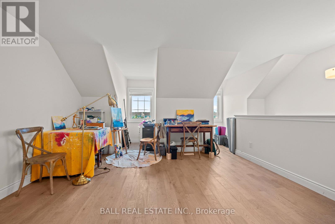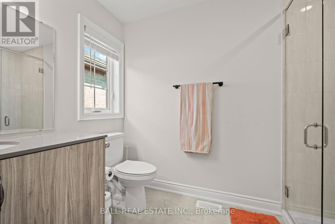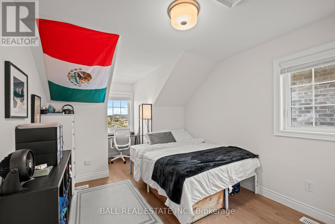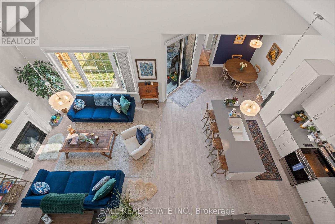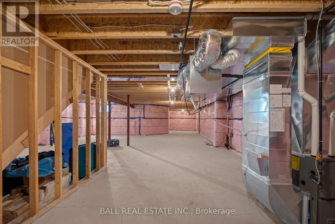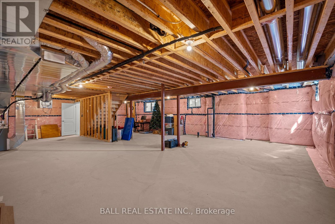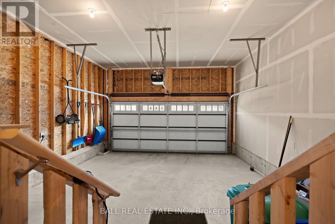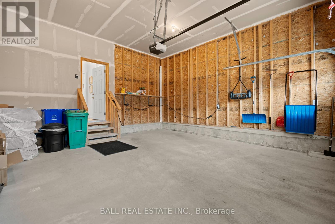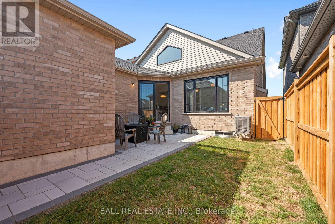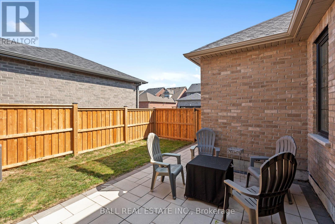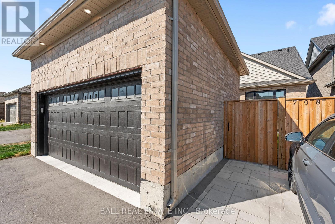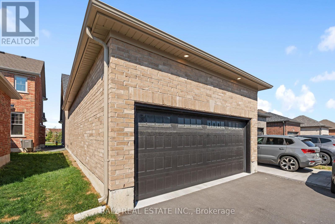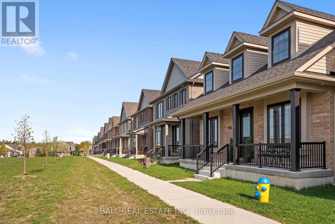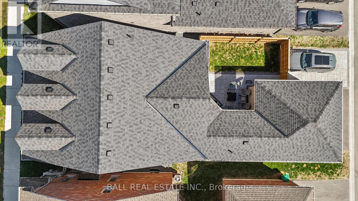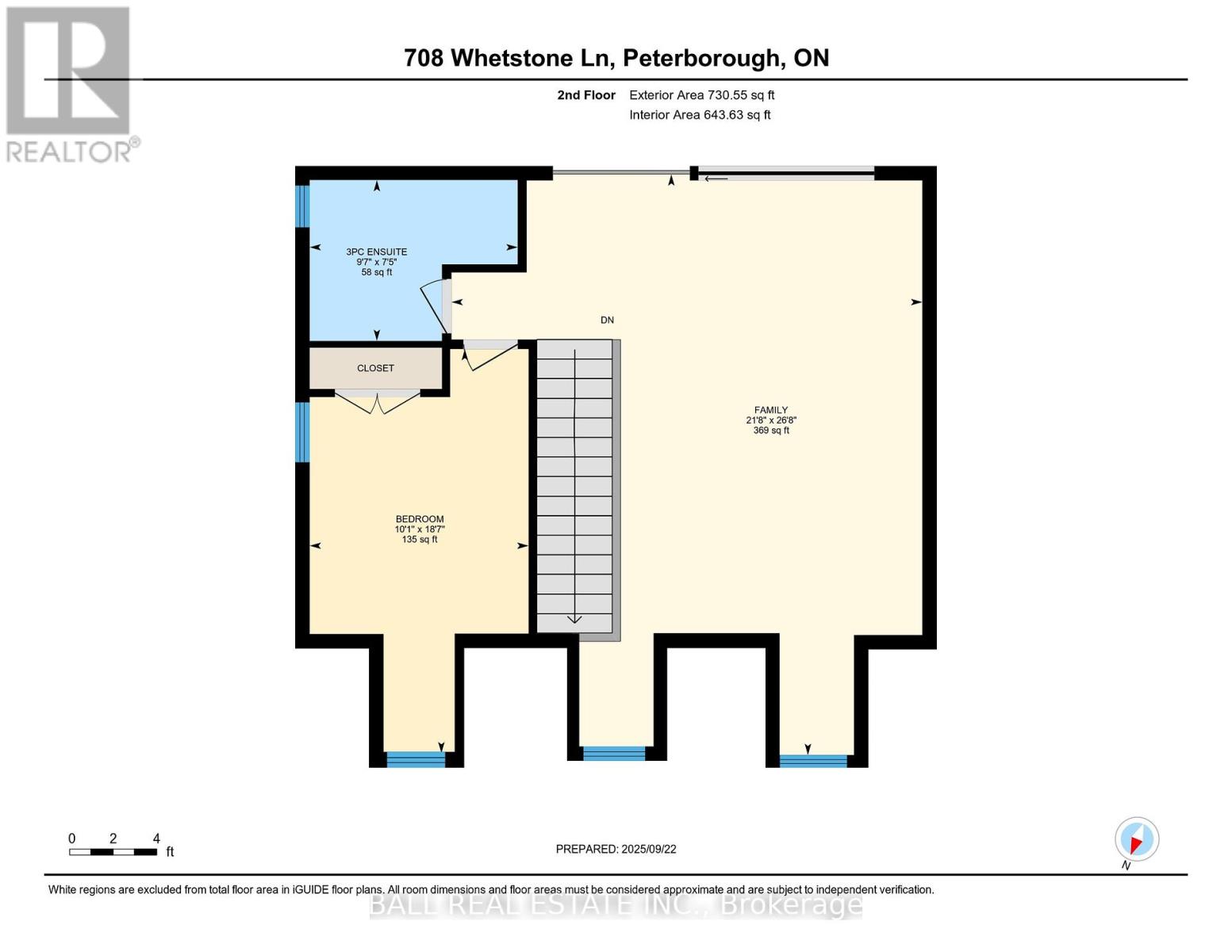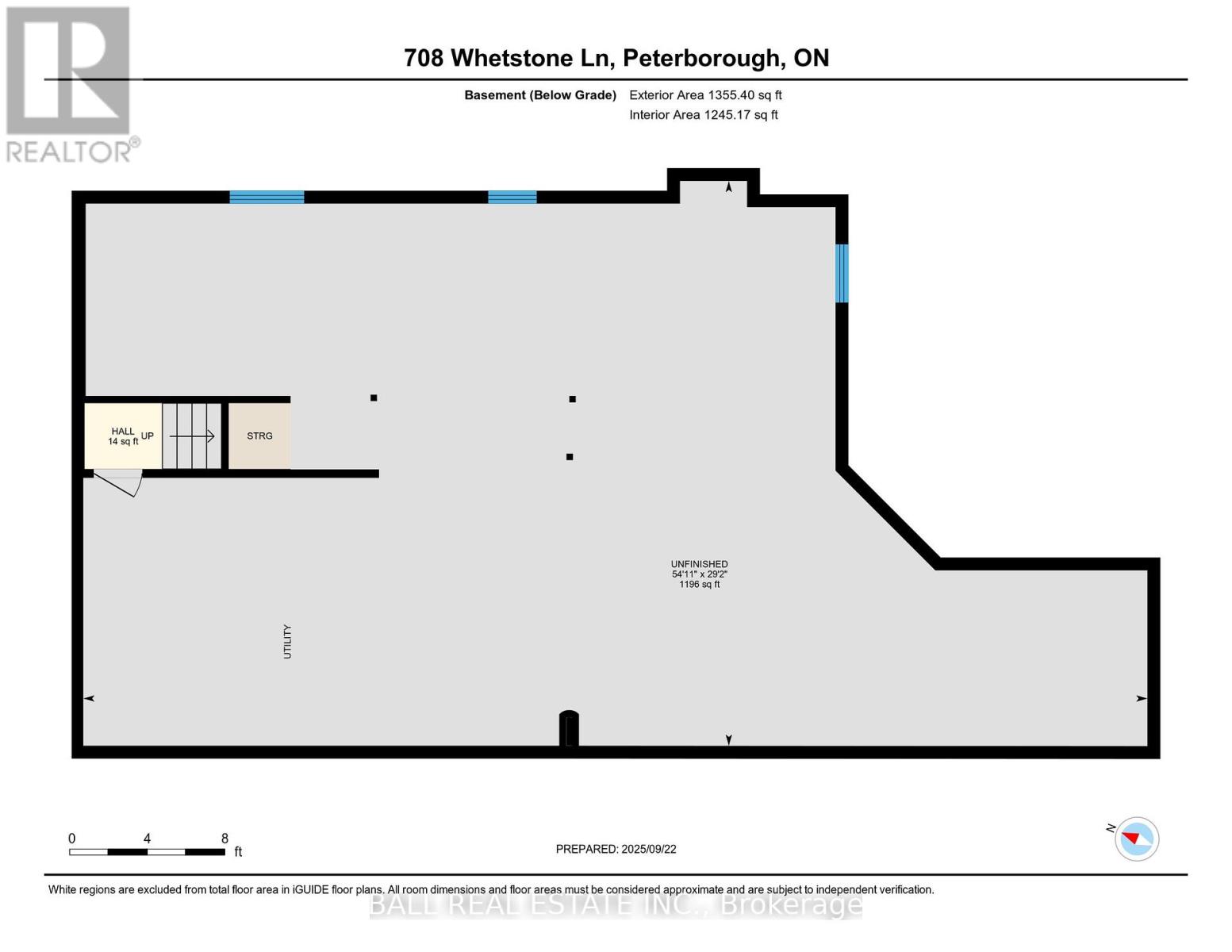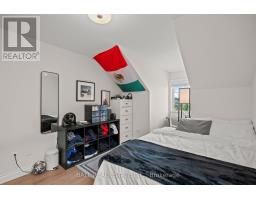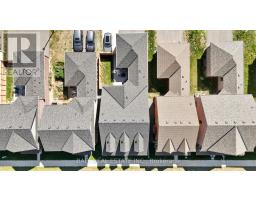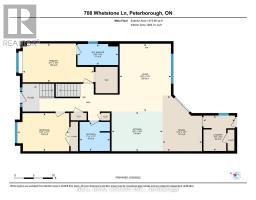708 Whetstone Lane Peterborough, Ontario K9H 0H9
$849,900
Welcome to 708 Whetstone Lane, a stunning award-winning architectural two-storey bungalow with a versatile loft, offering approximately 2,200sq. ft. of thoughtfully designed living space. Built in 2022 and set on a premium lot in Peterborough's desirable Northcrest neighbourhood, this home pairs modern luxury with everyday comfort. From the moment you arrive, the setting impresses: the front of the home faces a scenic park complete with a children's playground and basketball court, creating an inviting backdrop and a sense of community. Inside, soaring 9-foot ceilings on the main level enhance the bright, open-concept design. The kitchen showcases sleek quartz countertops and quality finishes, while the main floor laundry adds convenience for busy families. The layout balances style and function. The spacious loft, equipped with a sliding door, can remain open for additional living or closed off for a private office, studio, or guest space. Large windows invite natural light throughout, highlighting the many custom upgrades that make this property unique. A private, fully fenced backyard offers room to relax, garden, or entertain. The oversized garage provides generous storage and parking, and the quiet street adds to the homes appeal. Everyday amenities are close at hand, schools, parks, lakes, public transportation, shops, and Trent University are all nearby. A bus stop just steps away ensures easy access across the city, whether you're commuting or exploring Peterborough's vibrant offerings. Combining contemporary design, quality craftsmanship, and a prime location, 708 Whetstone Lane delivers the best of modern living in one of Peterborough's most sought-after areas. (id:50886)
Property Details
| MLS® Number | X12426350 |
| Property Type | Single Family |
| Community Name | Northcrest Ward 5 |
| Amenities Near By | Park, Public Transit |
| Community Features | School Bus |
| Features | Flat Site, Carpet Free |
| Parking Space Total | 3 |
| Structure | Patio(s), Porch |
| View Type | View |
Building
| Bathroom Total | 3 |
| Bedrooms Above Ground | 3 |
| Bedrooms Total | 3 |
| Age | 0 To 5 Years |
| Amenities | Fireplace(s) |
| Appliances | Water Heater, Blinds, Dishwasher, Dryer, Stove, Washer, Refrigerator |
| Basement Development | Unfinished |
| Basement Type | Full (unfinished) |
| Construction Style Attachment | Detached |
| Cooling Type | Central Air Conditioning |
| Exterior Finish | Brick |
| Fire Protection | Smoke Detectors |
| Fireplace Present | Yes |
| Fireplace Total | 1 |
| Foundation Type | Concrete |
| Heating Fuel | Natural Gas |
| Heating Type | Forced Air |
| Stories Total | 2 |
| Size Interior | 1,500 - 2,000 Ft2 |
| Type | House |
| Utility Water | Municipal Water |
Parking
| Attached Garage | |
| Garage |
Land
| Acreage | No |
| Fence Type | Fully Fenced, Fenced Yard |
| Land Amenities | Park, Public Transit |
| Sewer | Sanitary Sewer |
| Size Depth | 91 Ft ,10 In |
| Size Frontage | 36 Ft ,1 In |
| Size Irregular | 36.1 X 91.9 Ft |
| Size Total Text | 36.1 X 91.9 Ft|under 1/2 Acre |
| Zoning Description | Residential |
Rooms
| Level | Type | Length | Width | Dimensions |
|---|---|---|---|---|
| Second Level | Bathroom | 2.92 m | 2.25 m | 2.92 m x 2.25 m |
| Second Level | Bedroom 3 | 3.07 m | 5.67 m | 3.07 m x 5.67 m |
| Second Level | Family Room | 6.6 m | 8.14 m | 6.6 m x 8.14 m |
| Main Level | Kitchen | 3.18 m | 4.06 m | 3.18 m x 4.06 m |
| Main Level | Dining Room | 4.43 m | 3.14 m | 4.43 m x 3.14 m |
| Main Level | Living Room | 5.4 m | 4.09 m | 5.4 m x 4.09 m |
| Main Level | Primary Bedroom | 3.09 m | 5.65 m | 3.09 m x 5.65 m |
| Main Level | Bedroom 2 | 3.04 m | 4.13 m | 3.04 m x 4.13 m |
| Main Level | Bathroom | 1.68 m | 3.25 m | 1.68 m x 3.25 m |
| Main Level | Bathroom | 2.31 m | 2.41 m | 2.31 m x 2.41 m |
| Main Level | Laundry Room | 2.82 m | 2.5 m | 2.82 m x 2.5 m |
Utilities
| Cable | Installed |
| Electricity | Installed |
| Sewer | Installed |
Contact Us
Contact us for more information
Jeff Sands
Broker
www.jeffandkatie.ca/
(705) 775-2255
(705) 651-0212
www.ballrealestate.ca/
Katie Hadden
Salesperson
(705) 775-2255
(705) 651-0212
www.ballrealestate.ca/

