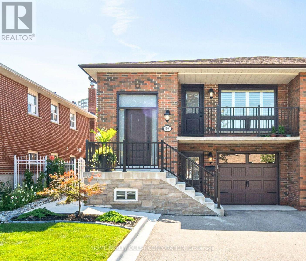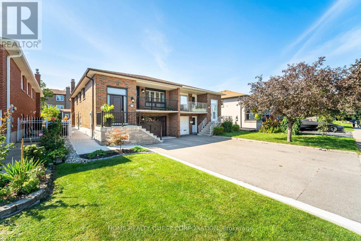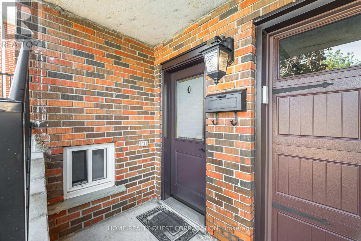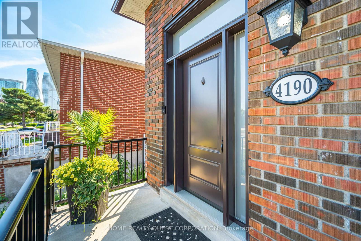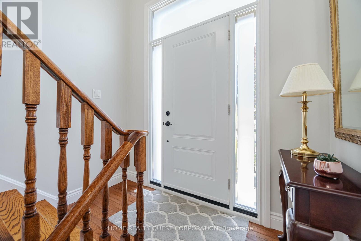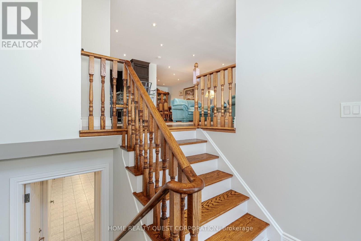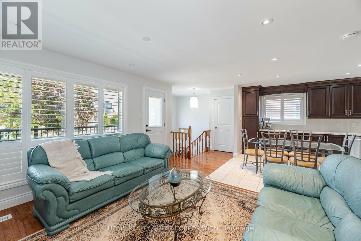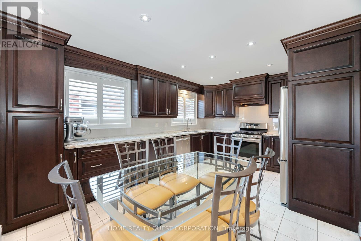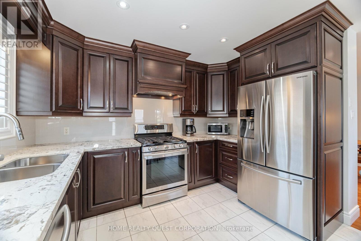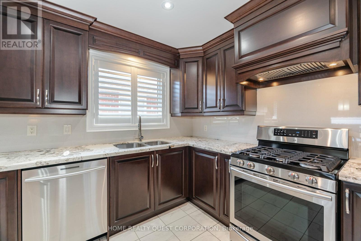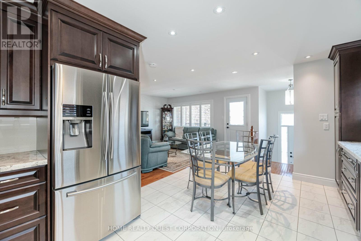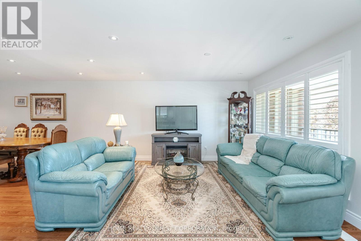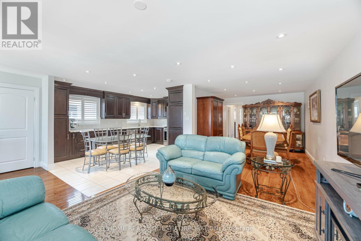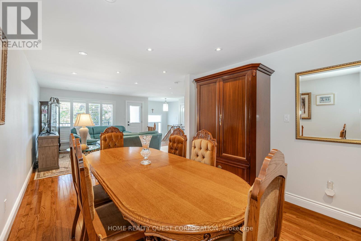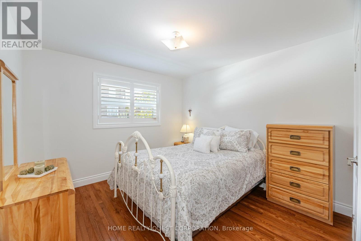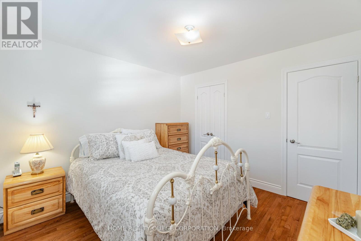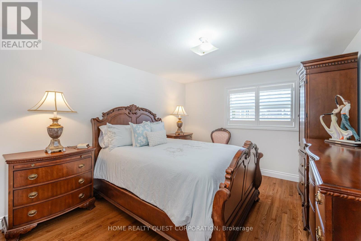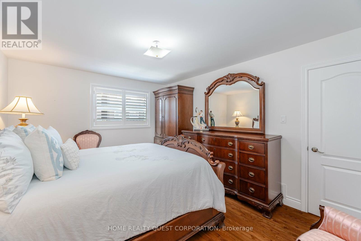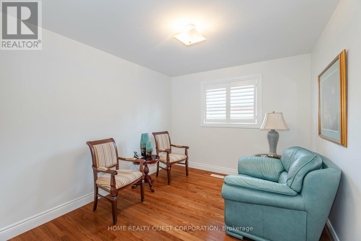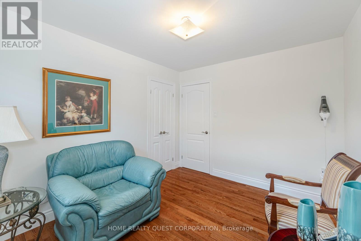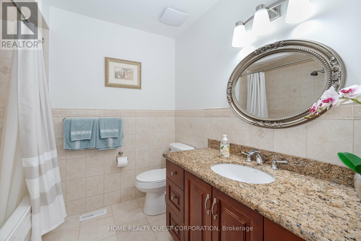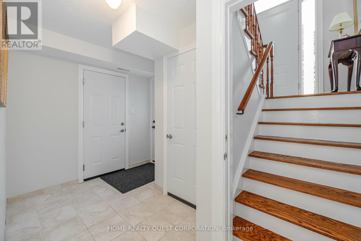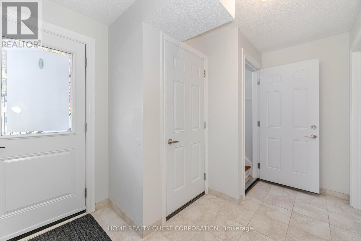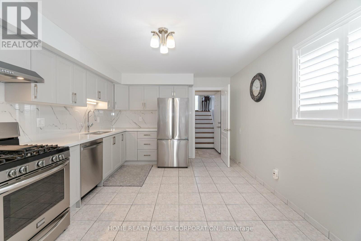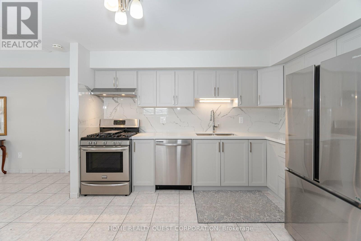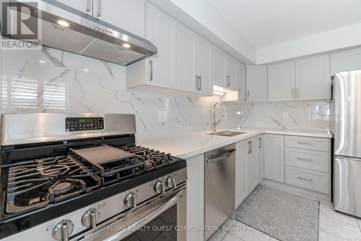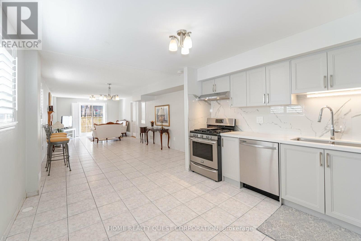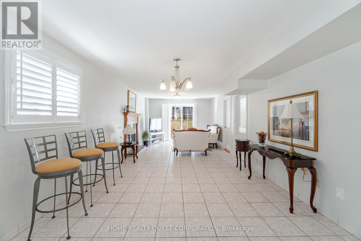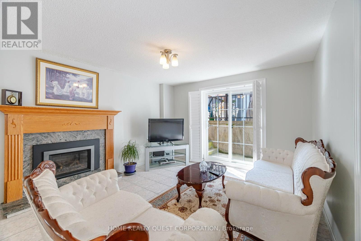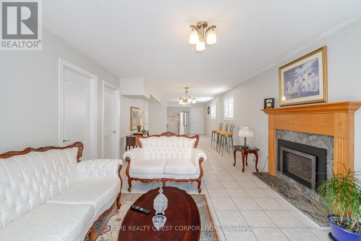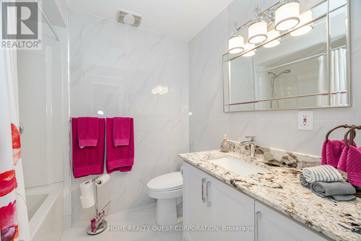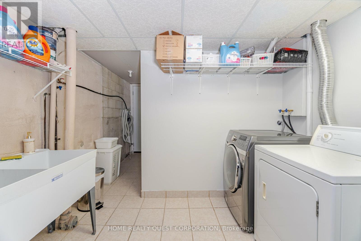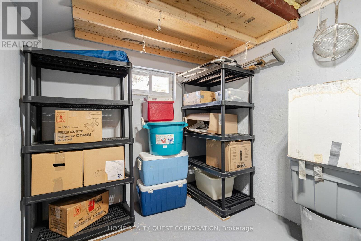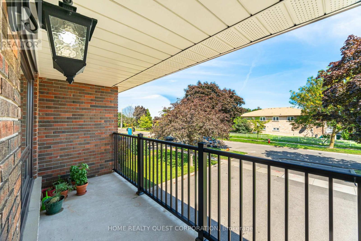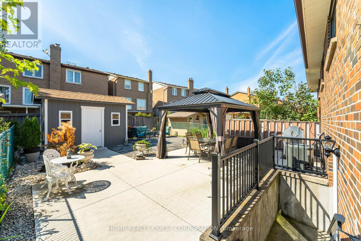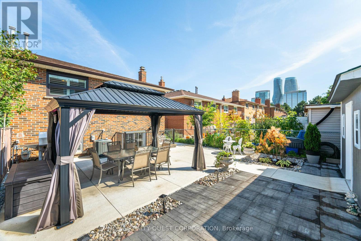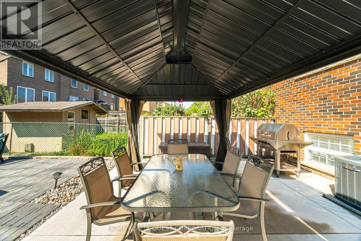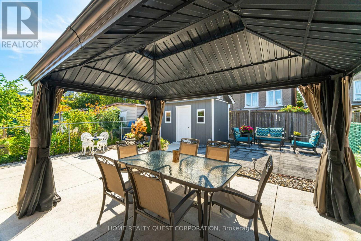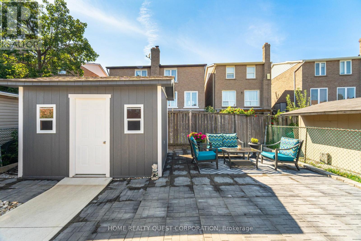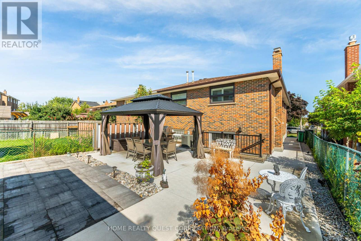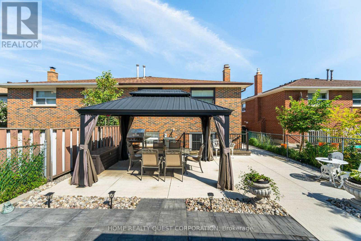4190 Bishopstoke Lane Mississauga, Ontario L4Z 1J3
$1,298,888
Step into timeless European elegance reimagined with modern flair. This fully renovated raised bungalow has been completely transformed with top-tier finishes and craftsmanship, offering the perfect balance of luxury, comfort, and everyday functionality. Nestled in Mississaugas highly sought-after Rathwood community, just minutes from Square One, City Centre, and all major amenities, this home delivers both style and convenience.The bright, open-concept main level features seamless hardwood and ceramic floors, pot lights, and oversized windows that flood the space with natural light. A chef-inspired kitchen with sleek quartz counters and premium cabinetry is designed for both everyday living and entertaining. With 3+1 spacious bedrooms and 2 spa-like bathrooms, the layout is ideal for families or multi-generational living.The fully finished lower level is a true bonus, with three separate entrances (two front, one rear) offering endless possibilities for a private in-law suite, rental income, or extended family use. Step outside to a professionally landscaped yard complete with a wraparound concrete walkway and patio, perfect for gatherings and low-maintenance living. Parking for four vehicles plus a garage ensures plenty of space.Recent upgrades including a newer roof, windows, and doors mean this home is truly move-in ready. All of this is set within a family-friendly neighbourhood, walking distance to top-rated schools, parks, shopping, and transit, with quick access to highways, the upcoming Hurontario LRT, Sheridan College, and U of T Mississauga. A rare opportunity to own a fully updated gem in one of Mississaugas most desirable communities. (id:50886)
Property Details
| MLS® Number | W12426021 |
| Property Type | Single Family |
| Community Name | Rathwood |
| Equipment Type | Water Heater |
| Features | In-law Suite |
| Parking Space Total | 4 |
| Rental Equipment Type | Water Heater |
| Structure | Patio(s) |
Building
| Bathroom Total | 2 |
| Bedrooms Above Ground | 3 |
| Bedrooms Below Ground | 1 |
| Bedrooms Total | 4 |
| Amenities | Fireplace(s) |
| Appliances | Dishwasher, Dryer, Stove, Washer, Window Coverings, Refrigerator |
| Architectural Style | Raised Bungalow |
| Basement Development | Finished |
| Basement Features | Walk Out, Separate Entrance |
| Basement Type | N/a (finished), N/a |
| Construction Style Attachment | Semi-detached |
| Cooling Type | Central Air Conditioning |
| Exterior Finish | Brick |
| Fireplace Present | Yes |
| Fireplace Total | 1 |
| Flooring Type | Hardwood, Ceramic |
| Foundation Type | Block |
| Heating Fuel | Natural Gas |
| Heating Type | Forced Air |
| Stories Total | 1 |
| Size Interior | 1,100 - 1,500 Ft2 |
| Type | House |
| Utility Water | Municipal Water |
Parking
| Garage |
Land
| Acreage | No |
| Landscape Features | Landscaped |
| Sewer | Sanitary Sewer |
| Size Depth | 125 Ft ,2 In |
| Size Frontage | 30 Ft |
| Size Irregular | 30 X 125.2 Ft |
| Size Total Text | 30 X 125.2 Ft |
Rooms
| Level | Type | Length | Width | Dimensions |
|---|---|---|---|---|
| Lower Level | Family Room | 8.5 m | 3.85 m | 8.5 m x 3.85 m |
| Lower Level | Bedroom 4 | 3.5 m | 3.1 m | 3.5 m x 3.1 m |
| Lower Level | Laundry Room | Measurements not available | ||
| Lower Level | Bathroom | Measurements not available | ||
| Main Level | Living Room | 8.6 m | 3.4 m | 8.6 m x 3.4 m |
| Main Level | Dining Room | 8.06 m | 3.4 m | 8.06 m x 3.4 m |
| Main Level | Kitchen | 4.3 m | 3.4 m | 4.3 m x 3.4 m |
| Main Level | Primary Bedroom | 4.4 m | 3.5 m | 4.4 m x 3.5 m |
| Main Level | Bedroom 2 | 3.35 m | 3.2 m | 3.35 m x 3.2 m |
| Main Level | Bedroom 3 | 3.8 m | 3.5 m | 3.8 m x 3.5 m |
https://www.realtor.ca/real-estate/28911808/4190-bishopstoke-lane-mississauga-rathwood-rathwood
Contact Us
Contact us for more information
Marco Simone
Broker of Record
(416) 573-4350
www.marcosoldmyhome.com/
marco simone@marcosoldmyhome/
2274 Springfield Court
Mississauga, Ontario L5K 1V4
(416) 573-4350
(000) 000-0000
marcosoldmyhome.com/

