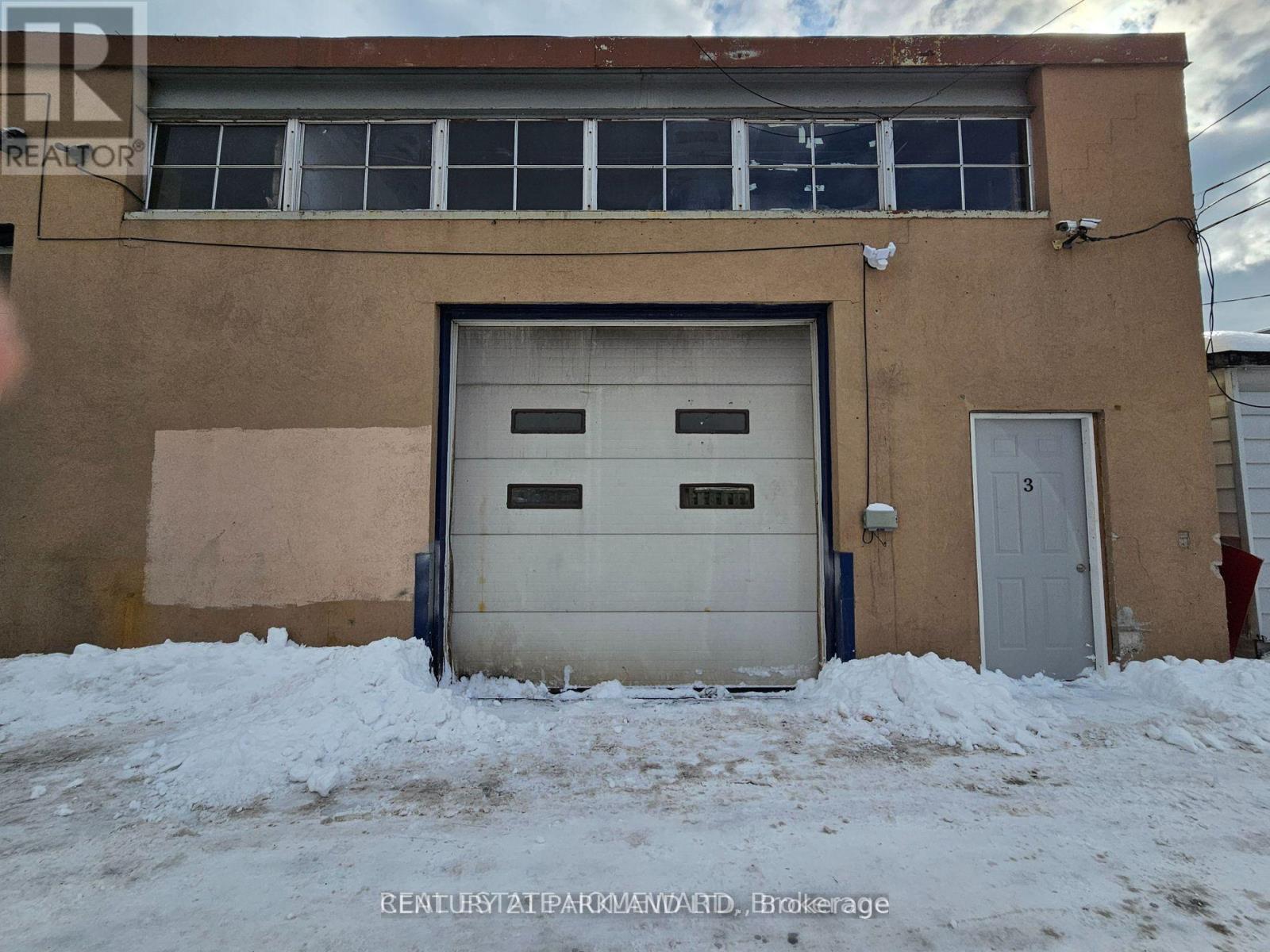3 (Rear Unit) - 3252 Danforth Avenue Toronto, Ontario M1L 1C2
1 Bathroom
848 ft2
None
Radiant Heat
$3,300 Monthly
Drive-In, 1-Bay Unit with Hoist Available on Danforth Ave. Enter from the Rear Laneway. Approximately 848 Sq.Ft. Total, Includes A Second-Floor Mezzanine with Ample Storage. Clear Height Approximately 15 Ft. Ideal for Automotive Use. Approx 4-Car Exterior Parking Is Available. -- .*** (Utilities & HST Extra)***. (id:50886)
Property Details
| MLS® Number | E12426334 |
| Property Type | Industrial |
| Community Name | Oakridge |
| Amenities Near By | Public Transit |
| Parking Space Total | 4 |
Building
| Bathroom Total | 1 |
| Cooling Type | None |
| Heating Type | Radiant Heat |
| Size Interior | 848 Ft2 |
| Type | Multi-tenant Industrial |
| Utility Water | Municipal Water |
Land
| Acreage | No |
| Land Amenities | Public Transit |
| Size Depth | 29 Ft ,3 In |
| Size Frontage | 22 Ft ,3 In |
| Size Irregular | Unit=22.31 X 29.27 Ft |
| Size Total Text | Unit=22.31 X 29.27 Ft |
| Zoning Description | Cr3.5(c3.5;r3*811) |
Contact Us
Contact us for more information
Corrado Settembre
Salesperson
Century 21 Parkland Ltd.
8787 Woodbine Ave #229
Markham, Ontario L3R 9S2
8787 Woodbine Ave #229
Markham, Ontario L3R 9S2
(905) 940-2141
(905) 940-2142



