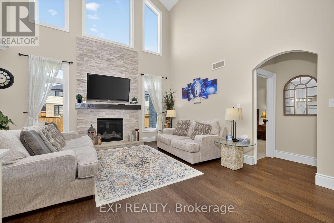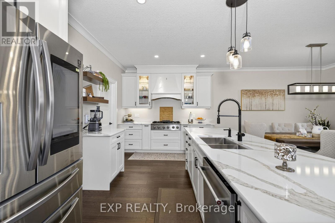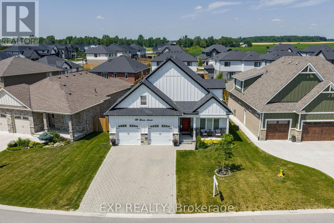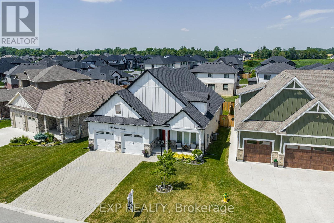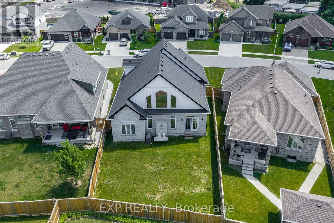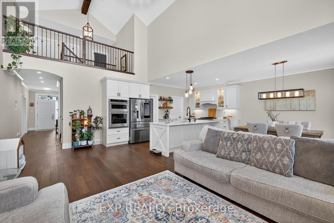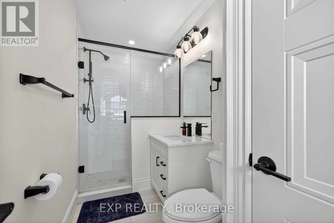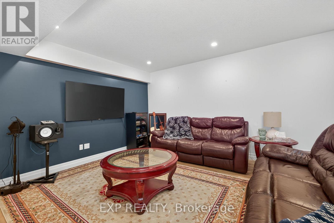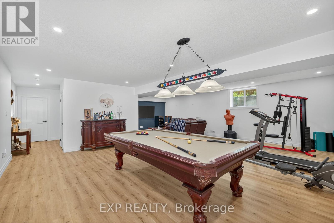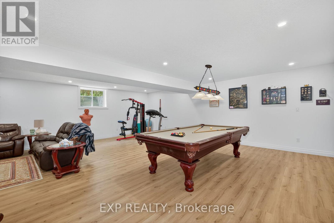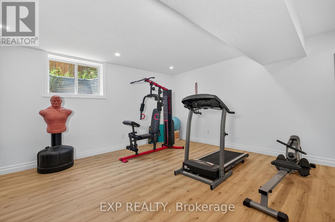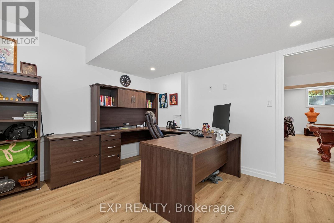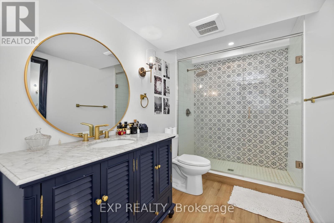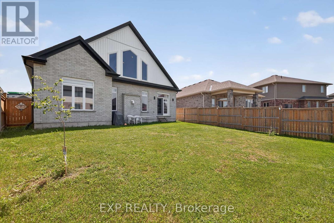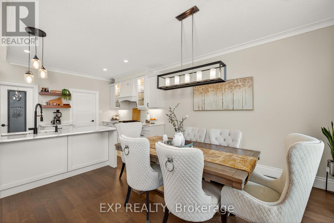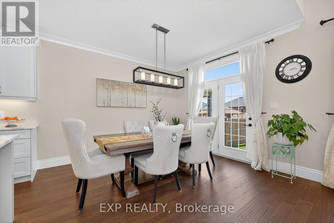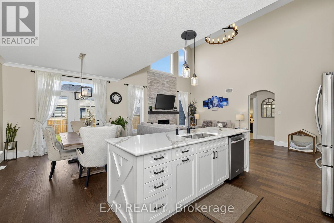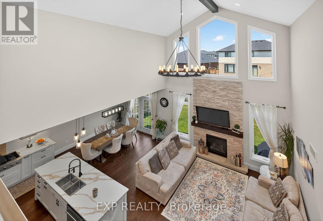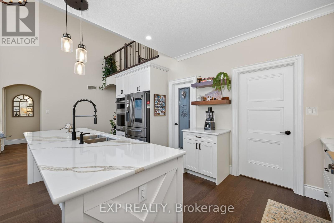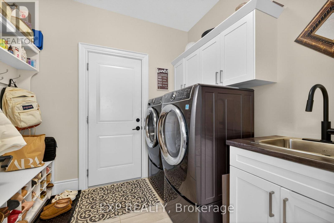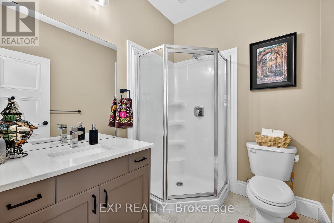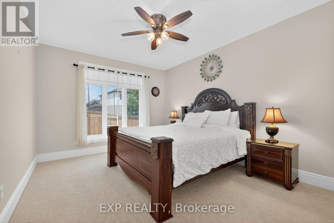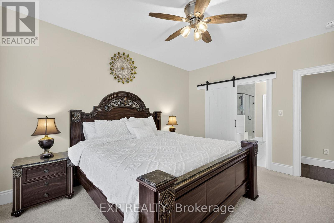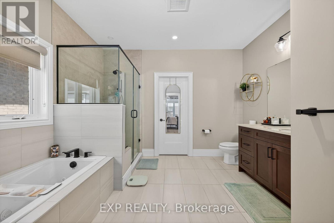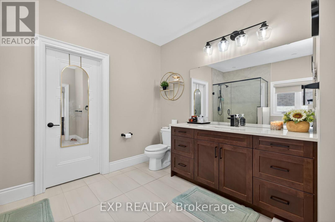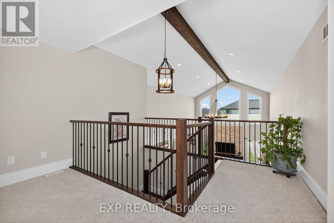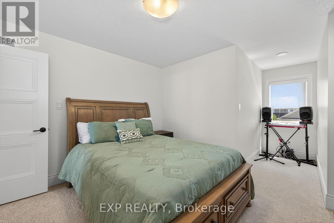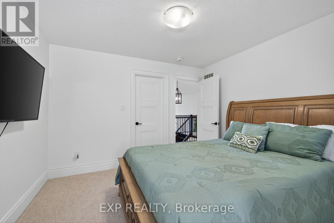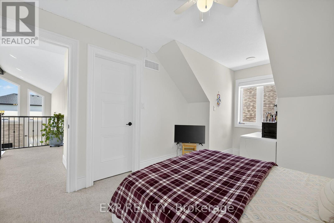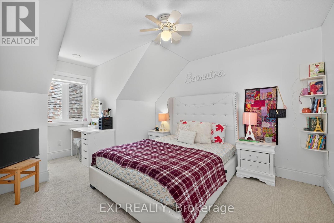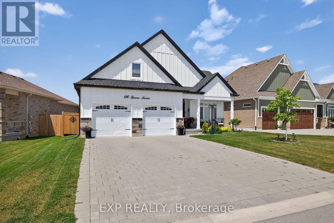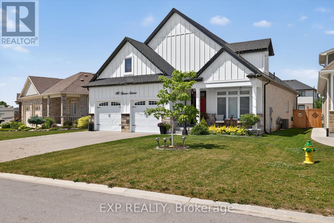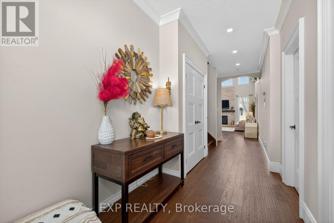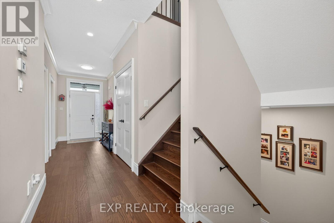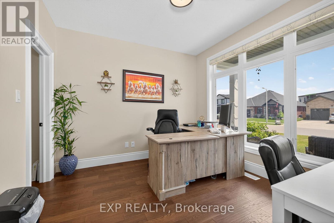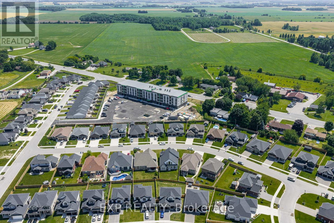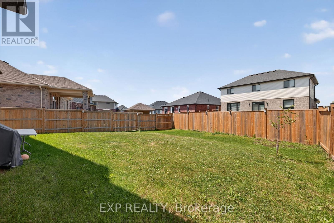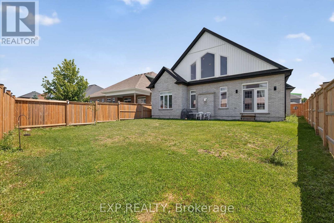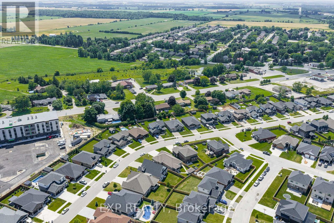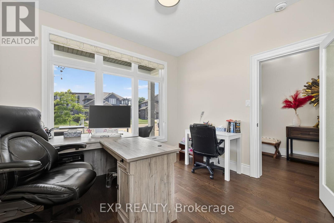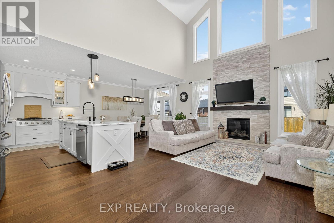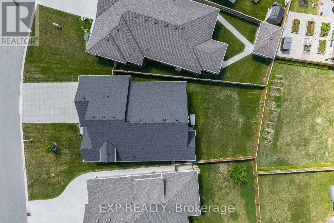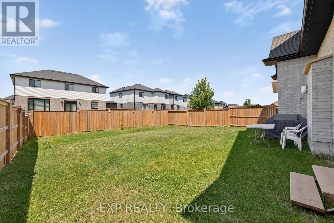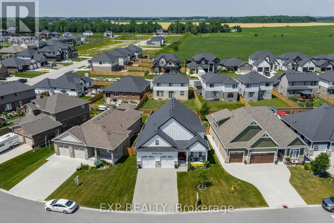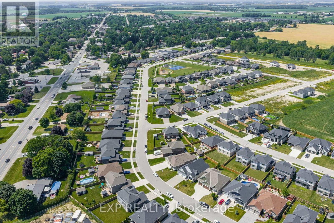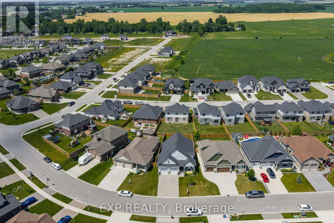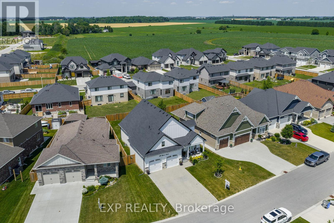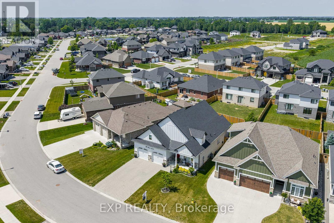116 Spencer Avenue Lucan Biddulph, Ontario N0M 2J0
$999,000
Welcome to this one-of-a-kind 1.5 story Bungalow located in the desirable community of Lucan, just a short 15-minute drive to London. Offering over 3,400 sq. ft. of total finished living space, this home perfectly blends luxury, function, and design. Step into a sun-filled living room featuring soaring 22-ft cathedral ceilings and a dramatic 10-ft fireplace wall. The heart of the home is a stunning chef's open-concept kitchen with High-end Appliances, upgraded cabinets, countertops, and a large island, complete with a walk-in pantry, perfect for entertaining and everyday living. The main level includes a spacious primary bedroom with a luxurious ensuite featuring a jetted tub, glass shower, and a large walk-in closet. A second generously sized bedroom (Presently used as a Den/Office space) with its own walk-in closet and a full 3-piece bathroom is also located on this level. Upstairs, you'll find two additional bedrooms, each with walk-in closets, along with another full bathroom, making this layout perfect for families or multi-generational living. The fully finished basement (2022) adds incredible value, featuring a large family room, a rec area with all-over Pot lights, 2 additional bedrooms, and another full bathroom. Extras - Water heater and water softener owned. Built-in Gas stove, Gas Dryer for low electricity cost. Gas line outlet in the backyard for the BBQ, Window coverings, Wet Bar rough-in in the basement, Central vacuum and equipment. Located on a quiet street in a family-friendly neighborhood, this rare opportunity is not to be missed! (id:50886)
Property Details
| MLS® Number | X12426635 |
| Property Type | Single Family |
| Community Name | Lucan |
| Amenities Near By | Place Of Worship, Schools |
| Community Features | Community Centre, School Bus |
| Features | Flat Site, Dry |
| Parking Space Total | 6 |
Building
| Bathroom Total | 4 |
| Bedrooms Above Ground | 4 |
| Bedrooms Below Ground | 2 |
| Bedrooms Total | 6 |
| Age | 0 To 5 Years |
| Amenities | Fireplace(s) |
| Appliances | Water Heater, Water Softener, Range, Central Vacuum, Oven - Built-in, Garage Door Opener Remote(s), Dishwasher, Dryer, Microwave, Oven, Stove, Washer, Window Coverings, Refrigerator |
| Basement Development | Finished |
| Basement Type | Full (finished) |
| Construction Style Attachment | Detached |
| Cooling Type | Central Air Conditioning |
| Exterior Finish | Brick, Hardboard |
| Fire Protection | Smoke Detectors |
| Fireplace Present | Yes |
| Foundation Type | Poured Concrete |
| Heating Fuel | Natural Gas |
| Heating Type | Forced Air |
| Stories Total | 2 |
| Size Interior | 2,000 - 2,500 Ft2 |
| Type | House |
| Utility Water | Municipal Water |
Parking
| Attached Garage | |
| Garage |
Land
| Acreage | No |
| Fence Type | Fenced Yard |
| Land Amenities | Place Of Worship, Schools |
| Sewer | Sanitary Sewer |
| Size Depth | 123 Ft |
| Size Frontage | 62 Ft |
| Size Irregular | 62 X 123 Ft |
| Size Total Text | 62 X 123 Ft |
| Zoning Description | R1-h |
https://www.realtor.ca/real-estate/28912727/116-spencer-avenue-lucan-biddulph-lucan-lucan
Contact Us
Contact us for more information
Tanmeet Prabhakar
Broker
(226) 503-2809
tanmeetyourrealty.com/
www.facebook.com/tanmeetyourrealty
380 Wellington Street
London, Ontario N6A 5B5
(866) 530-7737
Vinod Kumar Bansal
Broker
www.youtube.com/embed/zD3G6J5nXBg
www.vinodbansal.com/
www.facebook.com/RealtorVinodBansal/
twitter.com/realtorvinod
www.linkedin.com/in/vinod-bansal/
2960 Drew Rd #143
Mississauga, Ontario L4T 0A5
(866) 530-7737
(647) 849-3180
Jitin Sahni
Salesperson
380 Wellington Street
London, Ontario N6A 5B5
(866) 530-7737

