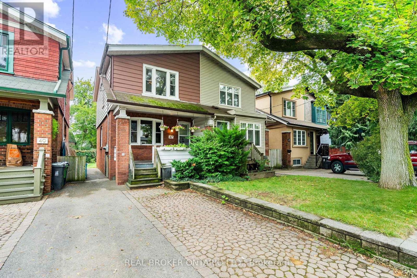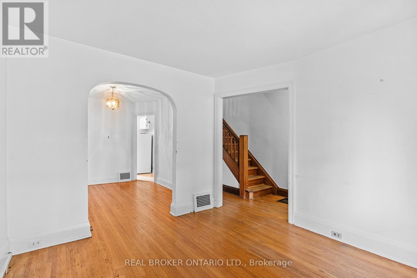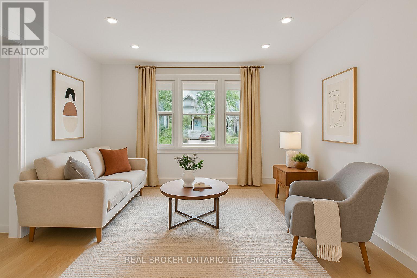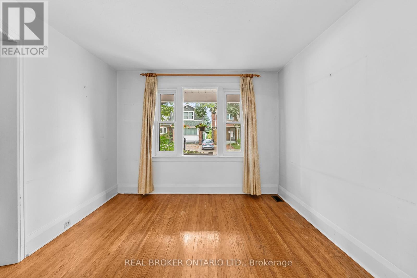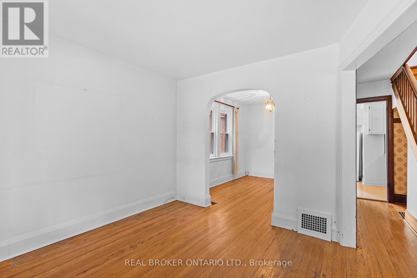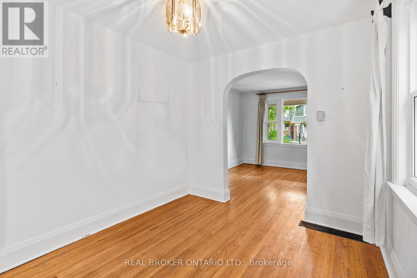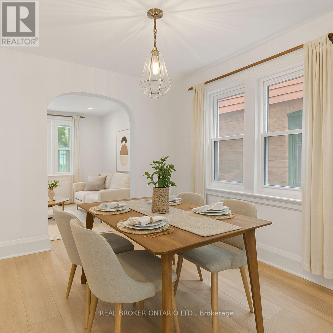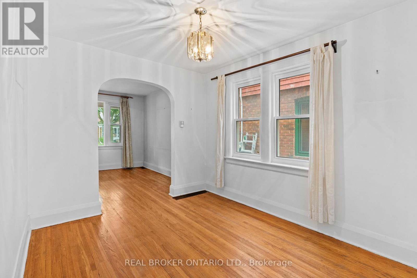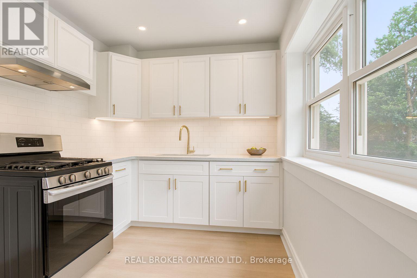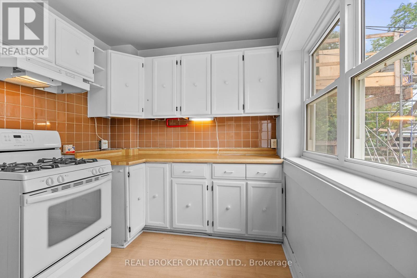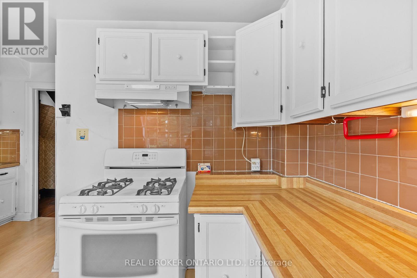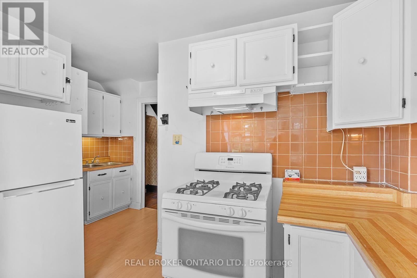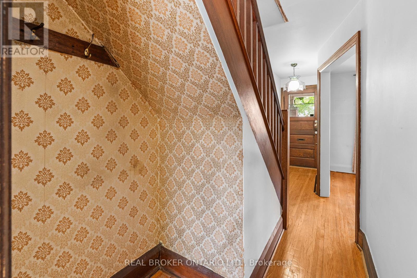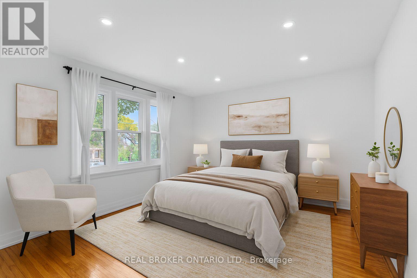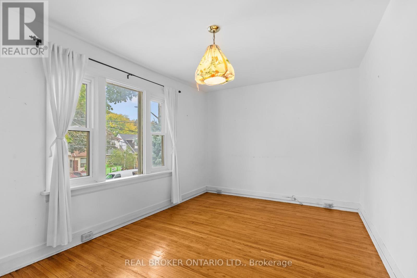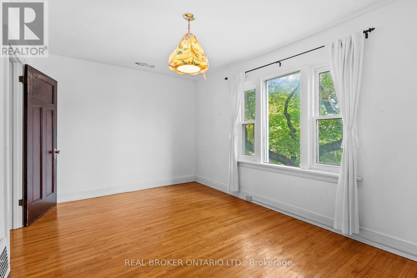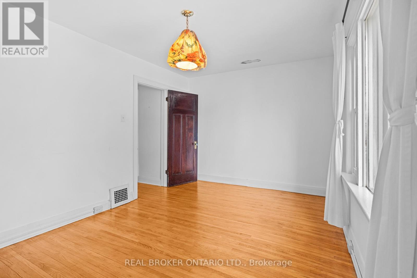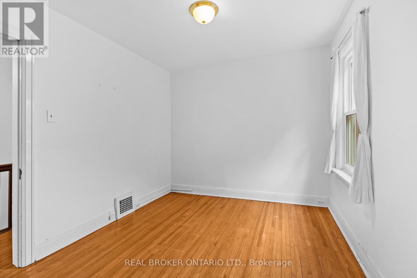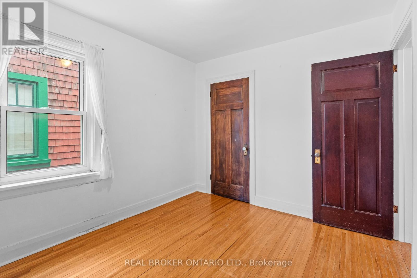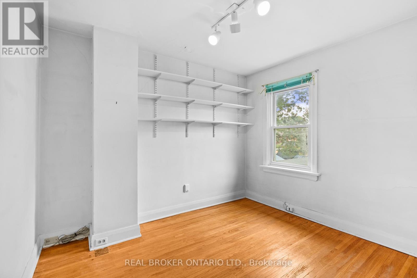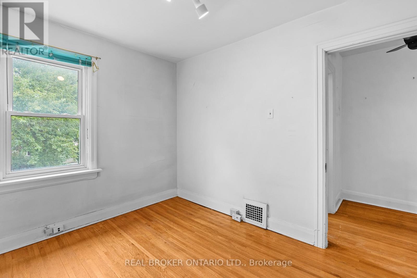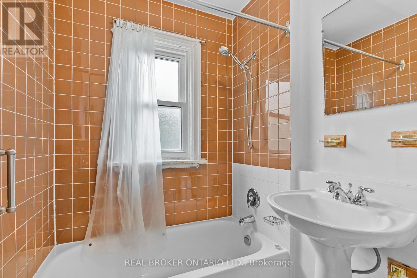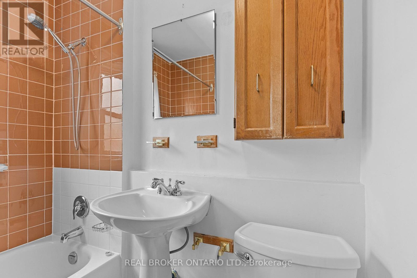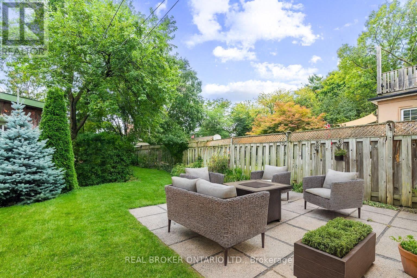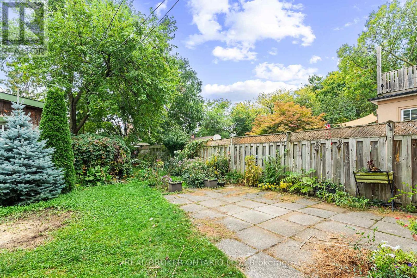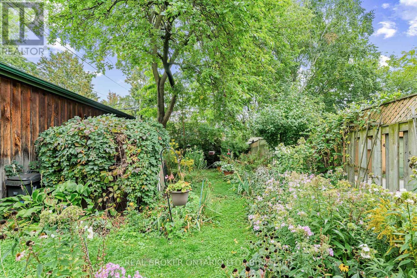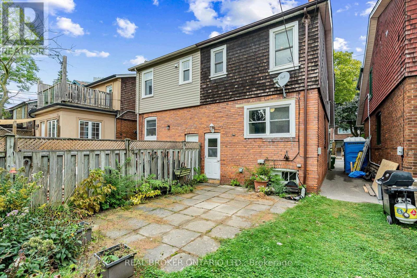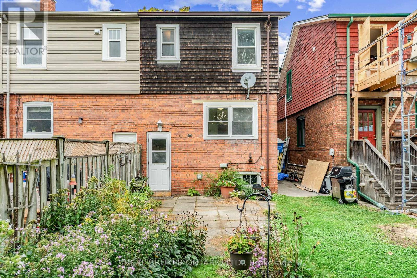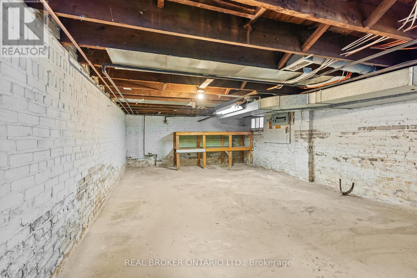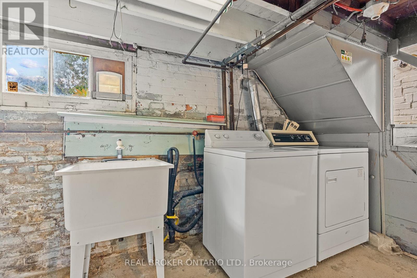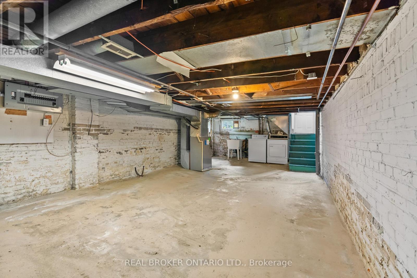47 Mortimer Avenue Toronto, Ontario M4K 1Z9
$899,000
Incredible opportunity to own in highly desirable North Broadview. Welcome to 47 Mortimer Avenue, a rarely offered 3-bedroom home with legal front pad parking, charming front porch, and private backyard retreat. This house offers endless opportunity to add your personal touch, perfect for families, renovators, or buyers looking to create their dream home. Excellent walk score with shops, restaurants, and entertainment along The Danforth just steps away. Minutes to Broadview Subway, TTC bus routes, and quick access to the DVP. Surrounded by schools, daycares, parks, trails, sports fields, community centres, and places of worship. Fantastic urban living in a family-friendly neighborhood with endless potential. Opportunity is knocking, don't miss it! Some photos were virtually staged. (id:50886)
Property Details
| MLS® Number | E12426773 |
| Property Type | Single Family |
| Community Name | Broadview North |
| Equipment Type | Water Heater |
| Parking Space Total | 1 |
| Rental Equipment Type | Water Heater |
Building
| Bathroom Total | 1 |
| Bedrooms Above Ground | 3 |
| Bedrooms Total | 3 |
| Appliances | Window Coverings |
| Basement Development | Unfinished |
| Basement Type | N/a (unfinished) |
| Construction Style Attachment | Semi-detached |
| Cooling Type | Central Air Conditioning |
| Exterior Finish | Brick, Aluminum Siding |
| Fireplace Present | Yes |
| Flooring Type | Hardwood |
| Foundation Type | Unknown |
| Heating Fuel | Natural Gas |
| Heating Type | Forced Air |
| Stories Total | 2 |
| Size Interior | 700 - 1,100 Ft2 |
| Type | House |
| Utility Water | Municipal Water |
Parking
| No Garage |
Land
| Acreage | No |
| Sewer | Sanitary Sewer |
| Size Depth | 132 Ft |
| Size Frontage | 19 Ft ,1 In |
| Size Irregular | 19.1 X 132 Ft |
| Size Total Text | 19.1 X 132 Ft |
Rooms
| Level | Type | Length | Width | Dimensions |
|---|---|---|---|---|
| Second Level | Primary Bedroom | 3.02 m | 4.56 m | 3.02 m x 4.56 m |
| Second Level | Bedroom | 3.2 m | 2.77 m | 3.2 m x 2.77 m |
| Second Level | Bedroom | 2.76 m | 3.13 m | 2.76 m x 3.13 m |
| Ground Level | Living Room | 3.33 m | 3.21 m | 3.33 m x 3.21 m |
| Ground Level | Dining Room | 3.32 m | 2.73 m | 3.32 m x 2.73 m |
| Ground Level | Kitchen | 3.32 m | 2.31 m | 3.32 m x 2.31 m |
Contact Us
Contact us for more information
Joshua Andrew Miller
Salesperson
130 King St W Unit 1900b
Toronto, Ontario M5X 1E3
(888) 311-1172
(888) 311-1172
www.joinreal.com/
Sophie Bokelmann
Salesperson
130 King St W Unit 1900b
Toronto, Ontario M5X 1E3
(888) 311-1172
(888) 311-1172
www.joinreal.com/

