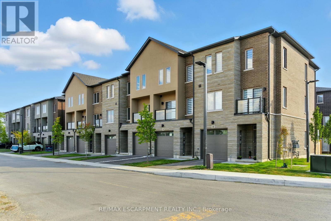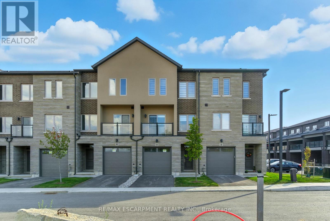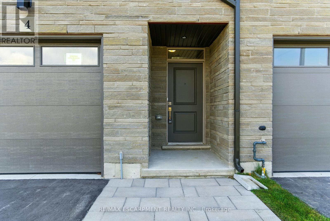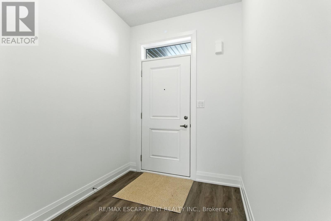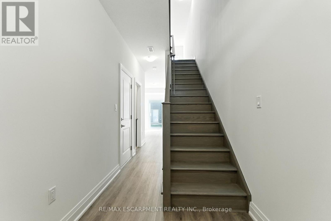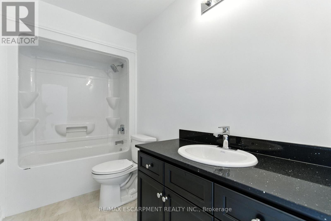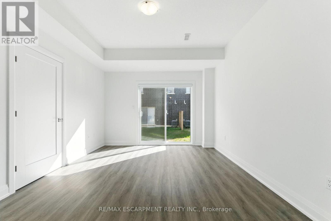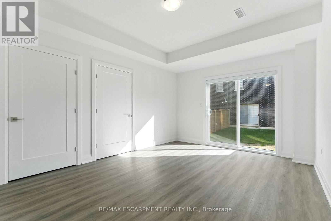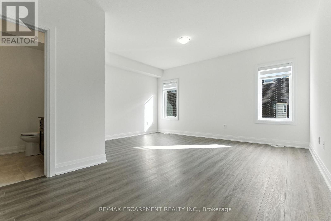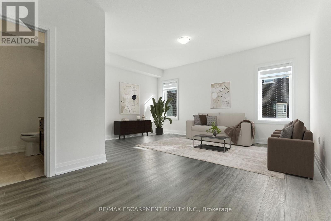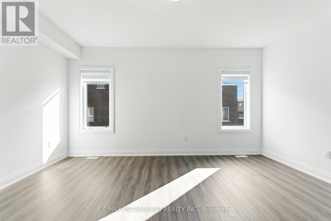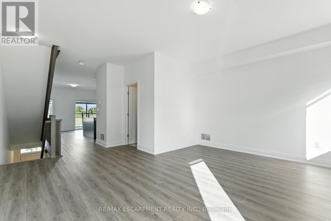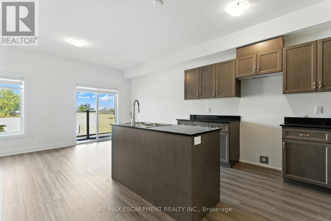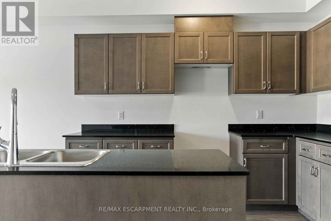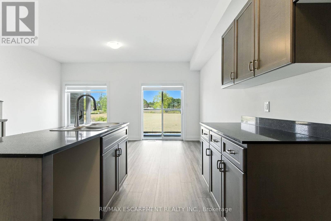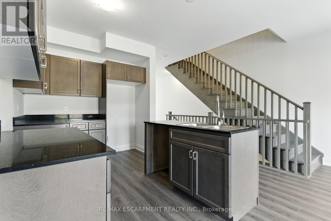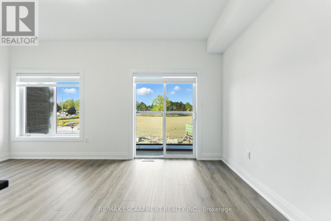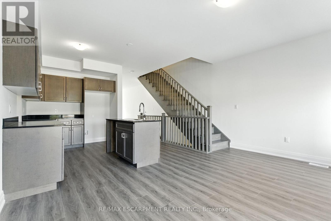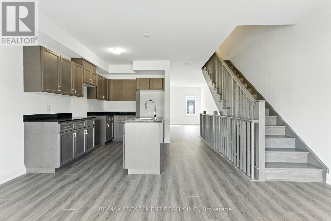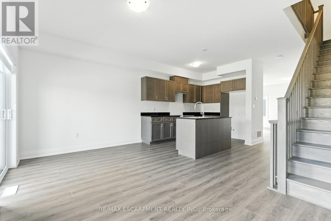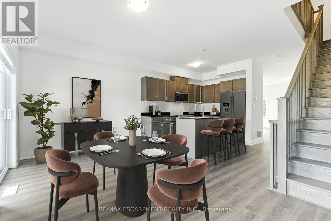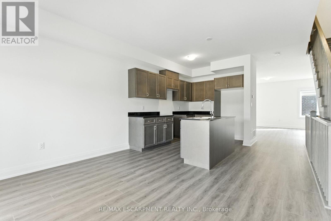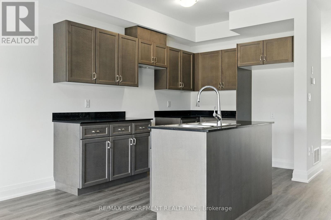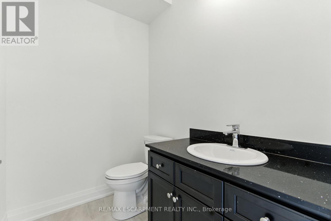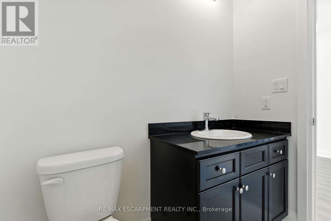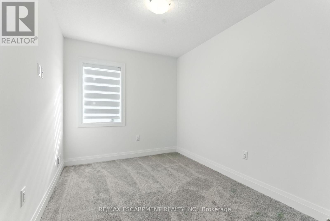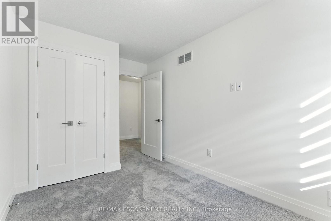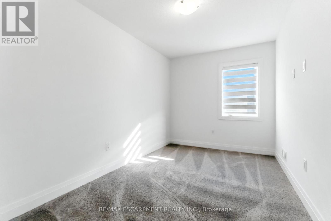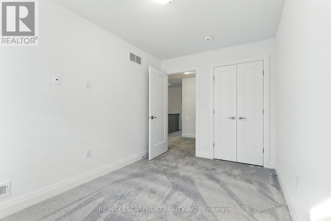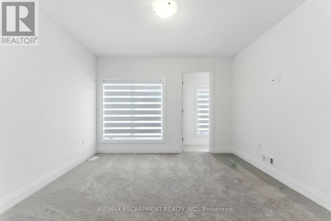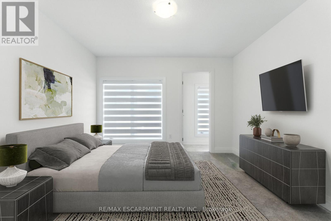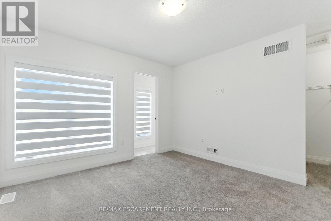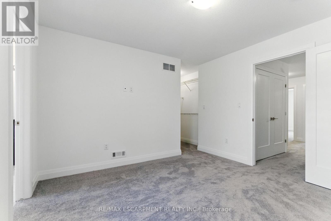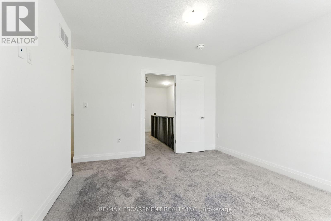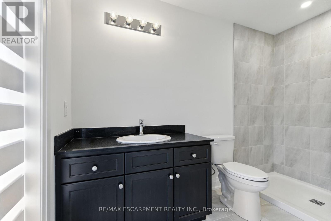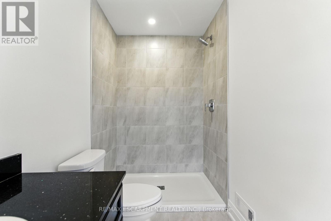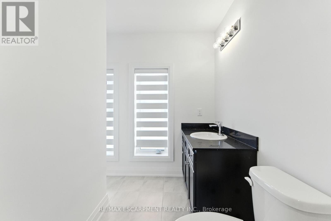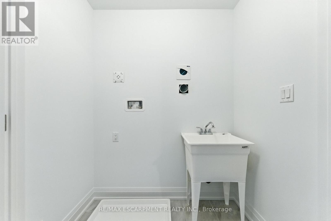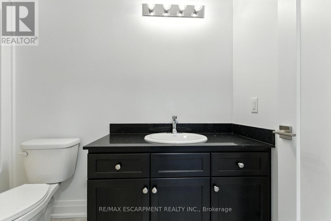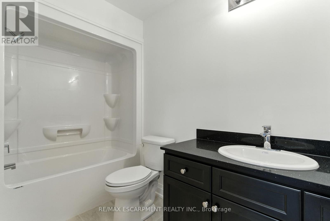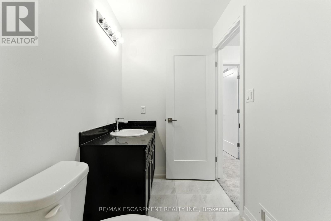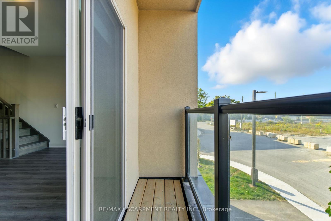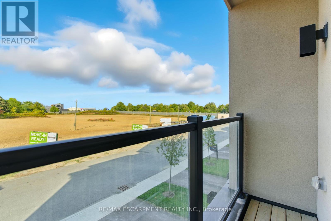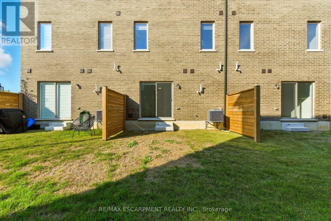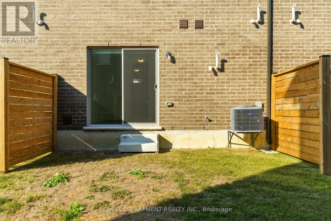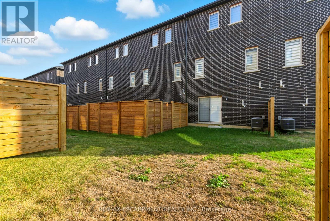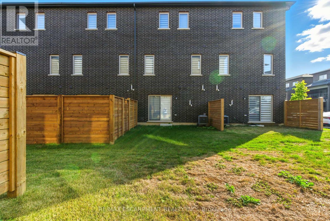4 Clear Valley Lane Hamilton, Ontario L0R 1W0
$759,900Maintenance, Parcel of Tied Land
$112 Monthly
Maintenance, Parcel of Tied Land
$112 MonthlyNewly built townhome by award winning builder offers exceptional, most cost effective, price per square foot value in the Hamilton and surrounding area. Located in the heart of Mount Hope where ease of accessibility and convenience to nearby amenities such as major roads, highways, shopping, schools, and parks are mere minutes away. This neighbourhood affords you peaceful and serene everyday living. Built with superior materials that include, brick, stone, stucco exteriors and 30-year roof shingles, the quality continues & flows right into the home. There you will find, a spacious living area of over 2,000 sq ft with beautiful contemporary kitchen cabinets, quartz countertops, 4 bathrooms, 3 bedrooms which includes a wonderful primary retreat, a generous flex space, oak stairs and a step out balcony. Purchasing this home is even more enticing with the superior sound barrier wall, separating you from your neighbours. A rarity in the home building industry! This model home is move in ready and can accommodate a flexible closing date. (id:50886)
Property Details
| MLS® Number | X12427333 |
| Property Type | Single Family |
| Community Name | Mount Hope |
| Amenities Near By | Golf Nearby, Hospital, Park, Place Of Worship |
| Equipment Type | Air Conditioner, Hrv, Water Heater, Furnace, Water Heater - Tankless |
| Features | Flat Site, Conservation/green Belt |
| Parking Space Total | 2 |
| Rental Equipment Type | Air Conditioner, Hrv, Water Heater, Furnace, Water Heater - Tankless |
Building
| Bathroom Total | 4 |
| Bedrooms Above Ground | 3 |
| Bedrooms Total | 3 |
| Age | New Building |
| Appliances | Water Heater - Tankless, Window Coverings |
| Basement Type | None |
| Construction Style Attachment | Attached |
| Cooling Type | Central Air Conditioning |
| Exterior Finish | Brick, Stone |
| Foundation Type | Poured Concrete, Slab |
| Half Bath Total | 1 |
| Heating Fuel | Natural Gas |
| Heating Type | Forced Air |
| Stories Total | 3 |
| Size Interior | 2,000 - 2,500 Ft2 |
| Type | Row / Townhouse |
| Utility Water | Municipal Water |
Parking
| Attached Garage | |
| Garage |
Land
| Acreage | No |
| Land Amenities | Golf Nearby, Hospital, Park, Place Of Worship |
| Sewer | Sanitary Sewer |
| Size Depth | 83 Ft |
| Size Frontage | 18 Ft ,1 In |
| Size Irregular | 18.1 X 83 Ft |
| Size Total Text | 18.1 X 83 Ft|under 1/2 Acre |
| Zoning Description | C5, C6 |
Rooms
| Level | Type | Length | Width | Dimensions |
|---|---|---|---|---|
| Second Level | Family Room | 4.91 m | 5 m | 4.91 m x 5 m |
| Second Level | Bathroom | 2.13 m | 1.52 m | 2.13 m x 1.52 m |
| Second Level | Kitchen | 3.08 m | 2.71 m | 3.08 m x 2.71 m |
| Second Level | Dining Room | 5 m | 3.05 m | 5 m x 3.05 m |
| Third Level | Primary Bedroom | 3.63 m | 3.2 m | 3.63 m x 3.2 m |
| Third Level | Bathroom | 2.74 m | 3.05 m | 2.74 m x 3.05 m |
| Third Level | Bedroom 2 | 3.69 m | 3.69 m | 3.69 m x 3.69 m |
| Third Level | Bedroom 3 | 3.2 m | 2.52 m | 3.2 m x 2.52 m |
| Third Level | Bathroom | 3.05 m | 5 m | 3.05 m x 5 m |
| Third Level | Laundry Room | 1.83 m | 1.22 m | 1.83 m x 1.22 m |
| Main Level | Den | 4.88 m | 3.59 m | 4.88 m x 3.59 m |
| Main Level | Bathroom | 3.04 m | 1.52 m | 3.04 m x 1.52 m |
Utilities
| Cable | Available |
| Electricity | Installed |
| Sewer | Installed |
https://www.realtor.ca/real-estate/28914482/4-clear-valley-lane-hamilton-mount-hope-mount-hope
Contact Us
Contact us for more information
Nicholas Kazan
Broker
nicholaskazan.com/
1595 Upper James St #4b
Hamilton, Ontario L9B 0H7
(905) 575-5478
(905) 575-7217

