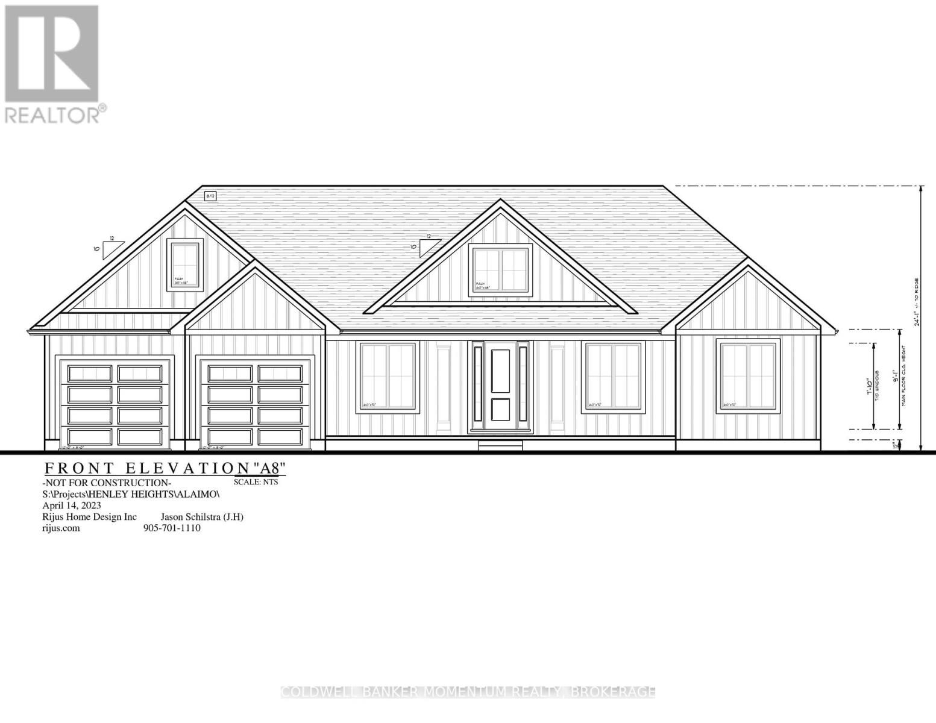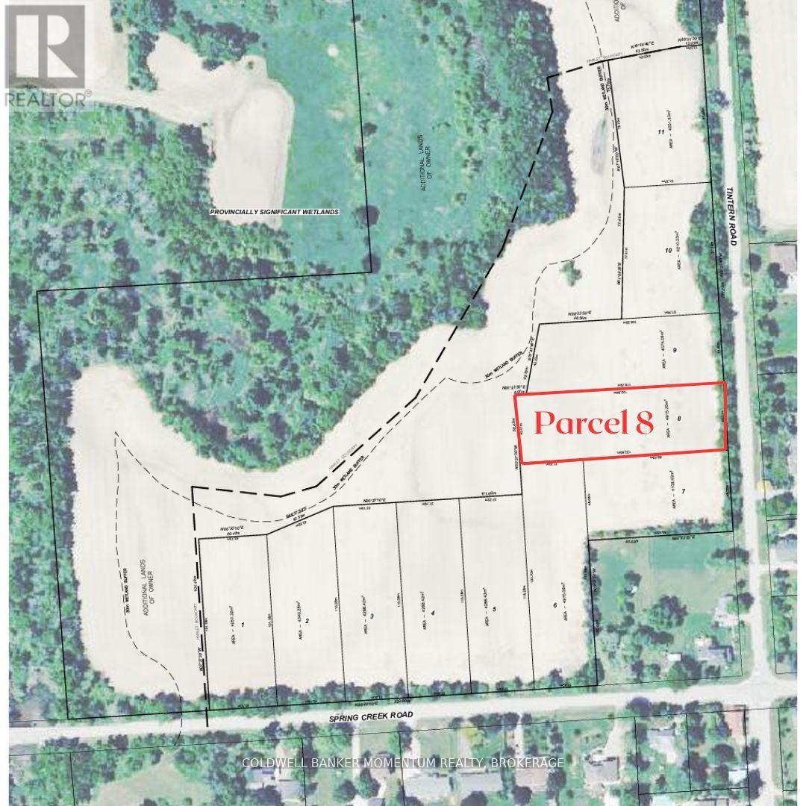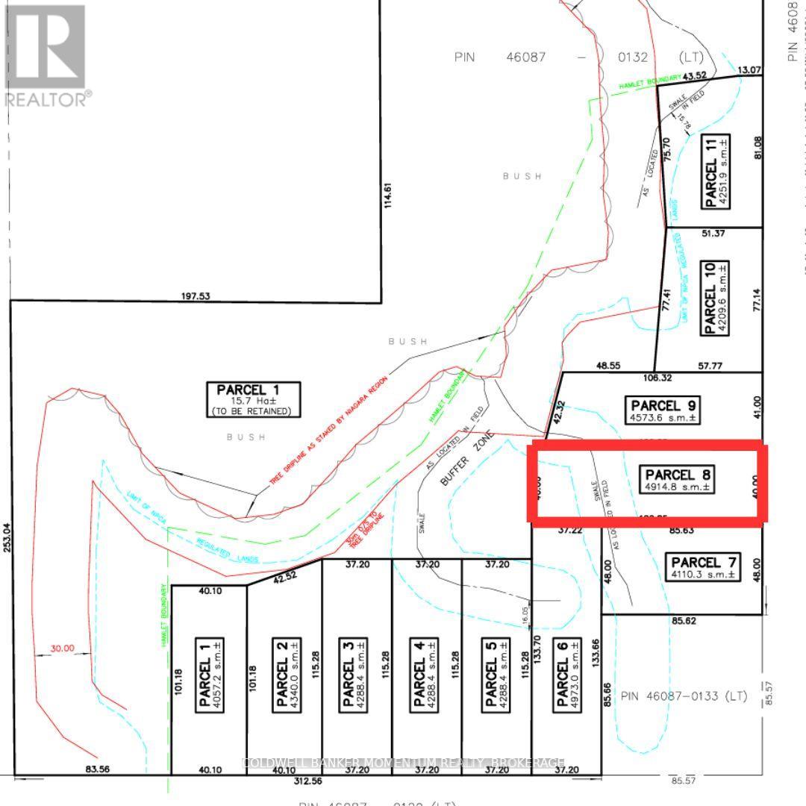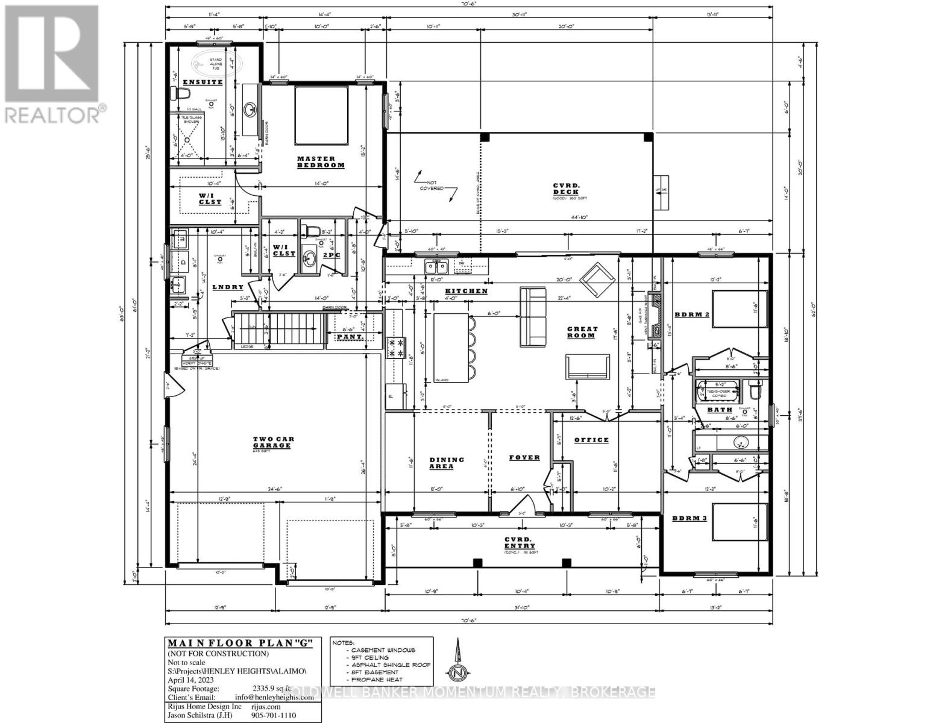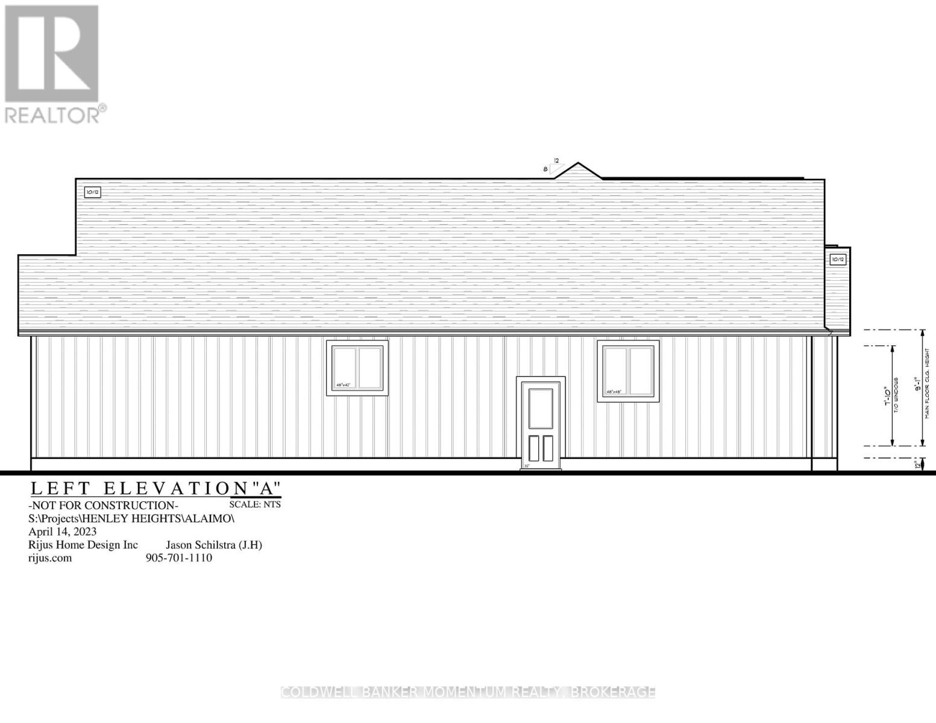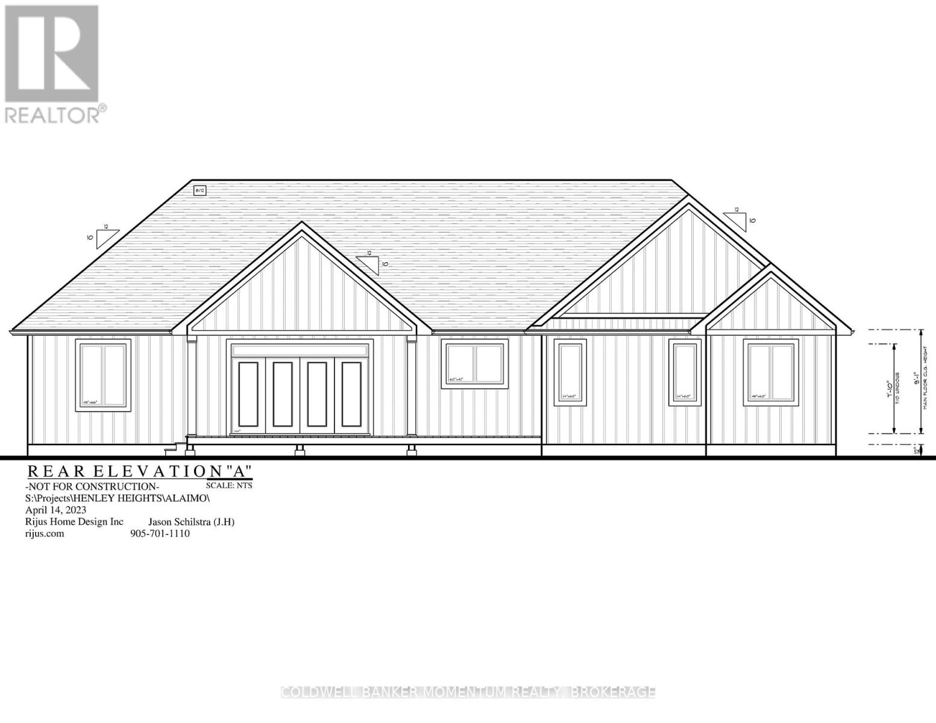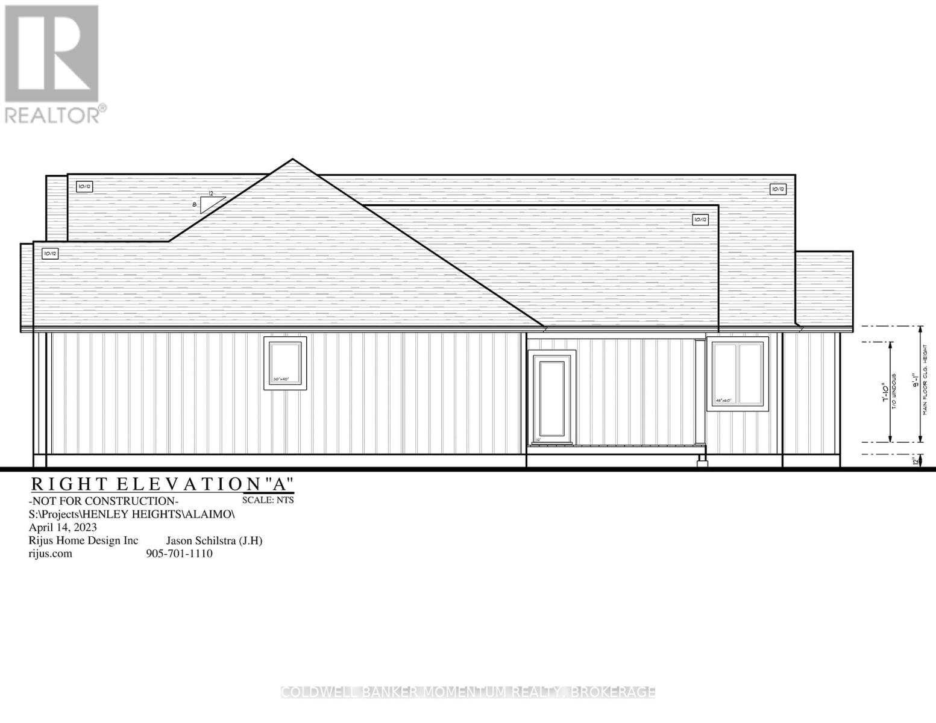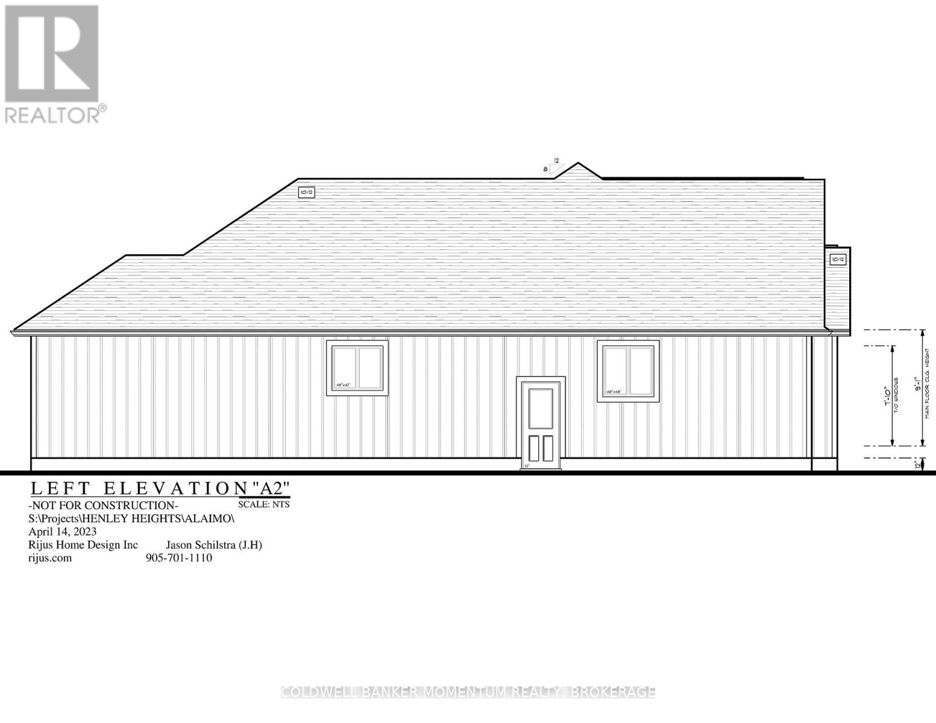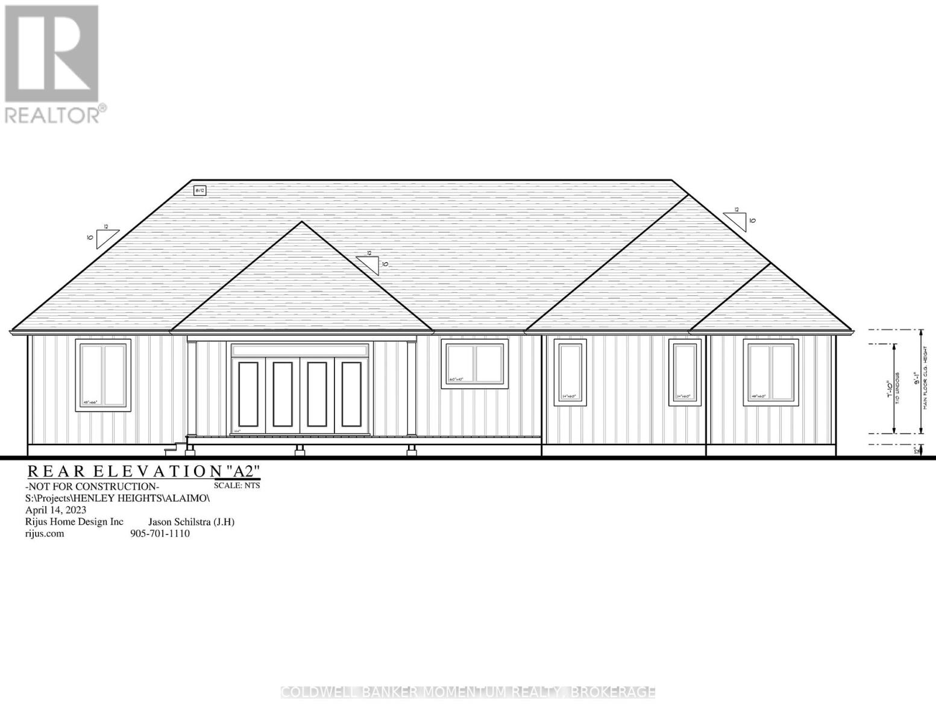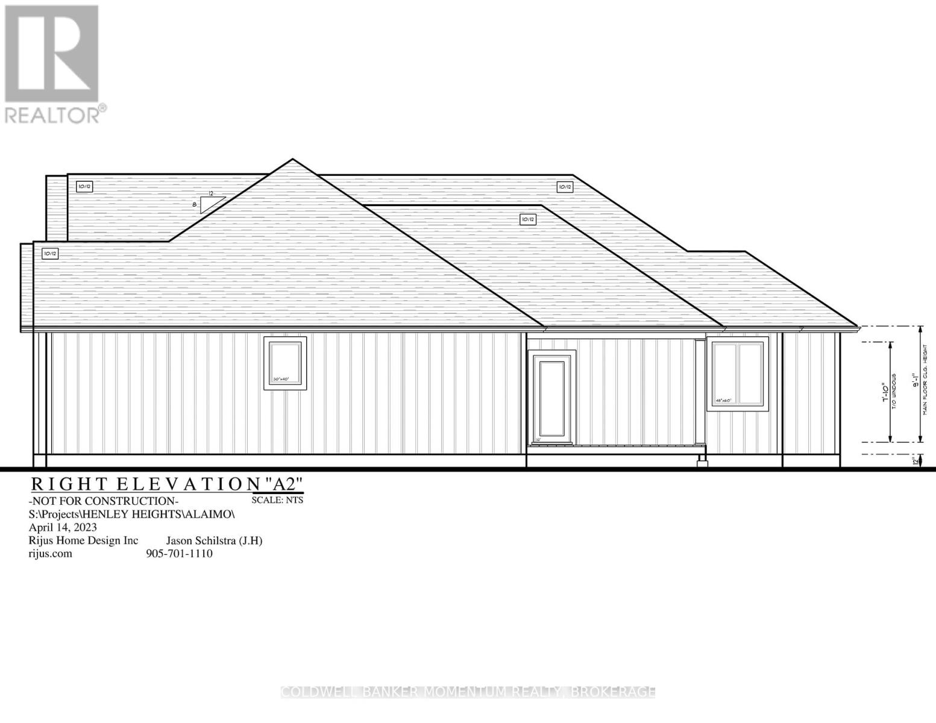Parcel 8 Tintern Road Lincoln, Ontario L0R 2C0
$1,699,900
Welcome to this second to none exclusive 11 lot country estate community located in the extra quiet Hamlet of Tintern. Where stunning craftsmanship meets elegant living Henley Heights Construction is proud to offer their expertise in building you a custom-built showpiece that reshapes the concept of a home. With a longstanding reputation for Quality Built (3 generations) in the Custom Home Building industry, Henley Heights is synonymous with excellence, integrity, and personalized custom service. Set on a gorgeous country lot being approximately 1.2-acres in size, this stunning to-be-built bungalow offers a rare opportunity to create the home of your dreams. Featuring a thoughtfully custom designed layout offering 3 bedrooms + office, 3 bathrooms including a spa like ensuite, an extra large open concept great room/kitchen and where every detail can be tailored to reflect your unique vision and lifestyle. The exterior is just as spectacular as the interior, offering a striking blend of stone and premium vinyl siding that complements the natural surroundings and the substantial covered front porch and the outstanding covered rear deck. When you move to this magnificent location you will wake up to the peaceful sounds of nature just outside your bedroom windows and to the outstanding wineries just minutes from your front door. Whether you're seeking outdoor adventure or quiet moments in a serene setting, this location offers the best of both worlds. This is more than a house its the dream of your future. A perfect fusion of luxury, comfort, and nature, waiting for your personal touch. Call today for a preview of your dream home in an extra quiet dream location. Please call regarding other building lots and custom home plans that are also available. (id:50886)
Property Details
| MLS® Number | X12427415 |
| Property Type | Single Family |
| Community Name | 983 - Escarpment |
| Equipment Type | Water Heater |
| Parking Space Total | 8 |
| Rental Equipment Type | Water Heater |
Building
| Bathroom Total | 3 |
| Bedrooms Above Ground | 3 |
| Bedrooms Total | 3 |
| Age | New Building |
| Appliances | Water Heater |
| Architectural Style | Bungalow |
| Basement Type | Full |
| Construction Style Attachment | Detached |
| Cooling Type | Central Air Conditioning |
| Exterior Finish | Stone, Vinyl Siding |
| Fire Protection | Smoke Detectors |
| Foundation Type | Poured Concrete |
| Half Bath Total | 3 |
| Heating Fuel | Propane |
| Heating Type | Forced Air |
| Stories Total | 1 |
| Size Interior | 2,000 - 2,500 Ft2 |
| Type | House |
| Utility Water | Cistern |
Parking
| Attached Garage | |
| Garage |
Land
| Acreage | No |
| Sewer | Septic System |
| Size Depth | 403 Ft |
| Size Frontage | 131 Ft |
| Size Irregular | 131 X 403 Ft |
| Size Total Text | 131 X 403 Ft|1/2 - 1.99 Acres |
Rooms
| Level | Type | Length | Width | Dimensions |
|---|---|---|---|---|
| Main Level | Foyer | 3.51 m | 2.08 m | 3.51 m x 2.08 m |
| Main Level | Kitchen | 5.39 m | 3.66 m | 5.39 m x 3.66 m |
| Main Level | Bathroom | 1.93 m | 1.58 m | 1.93 m x 1.58 m |
| Main Level | Bathroom | 2.54 m | 2.59 m | 2.54 m x 2.59 m |
| Main Level | Dining Room | 3.51 m | 3.66 m | 3.51 m x 3.66 m |
| Main Level | Great Room | 5.39 m | 6.1 m | 5.39 m x 6.1 m |
| Main Level | Office | 3.51 m | 3.1 m | 3.51 m x 3.1 m |
| Main Level | Primary Bedroom | 4.62 m | 4.27 m | 4.62 m x 4.27 m |
| Main Level | Bedroom 2 | 4.07 m | 3.71 m | 4.07 m x 3.71 m |
| Main Level | Bedroom 3 | 3.51 m | 3.71 m | 3.51 m x 3.71 m |
| Main Level | Laundry Room | 4.32 m | 3.15 m | 4.32 m x 3.15 m |
| Main Level | Bathroom | 4.22 m | 3.15 m | 4.22 m x 3.15 m |
Utilities
| Electricity | Available |
https://www.realtor.ca/real-estate/28914442/parcel-8-tintern-road-lincoln-escarpment-983-escarpment
Contact Us
Contact us for more information
Ron Vahrmeyer
Salesperson
353 Lake St,westlake Plaza .
St. Catharines, Ontario L2N 7G4
(905) 935-8001
momentumrealty.ca/

