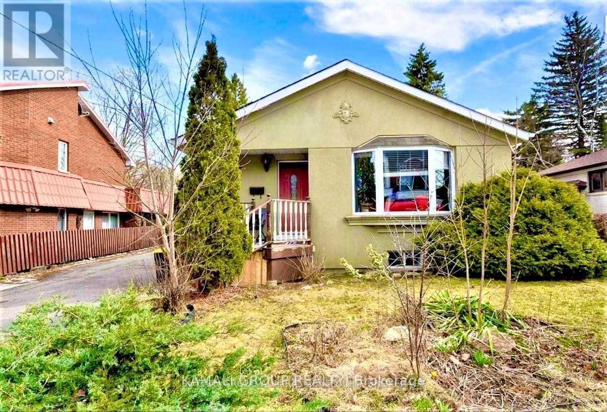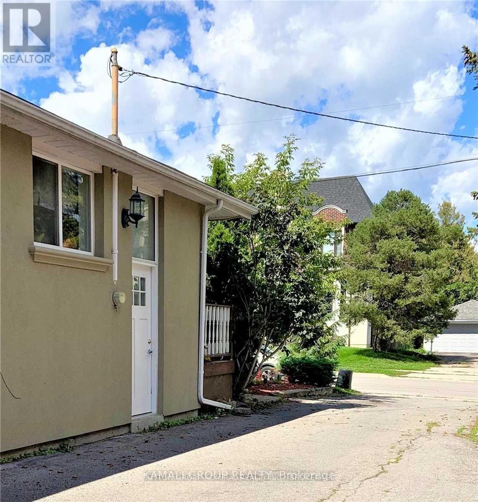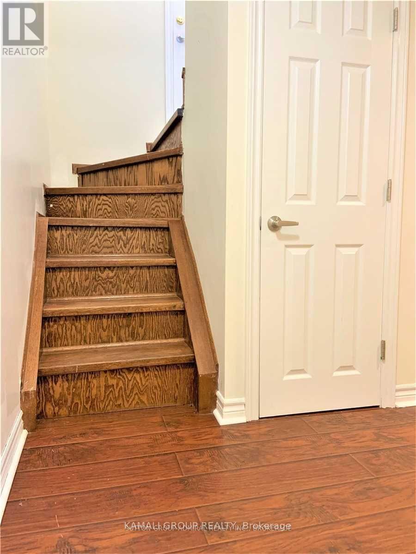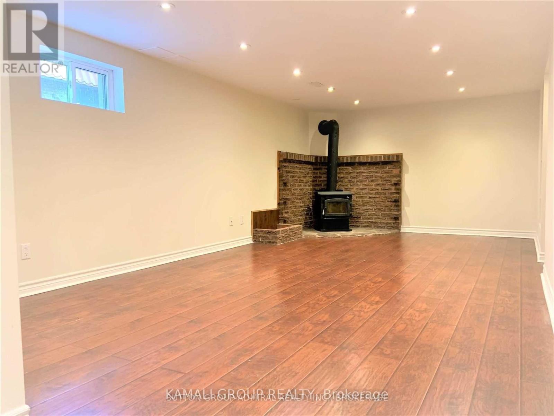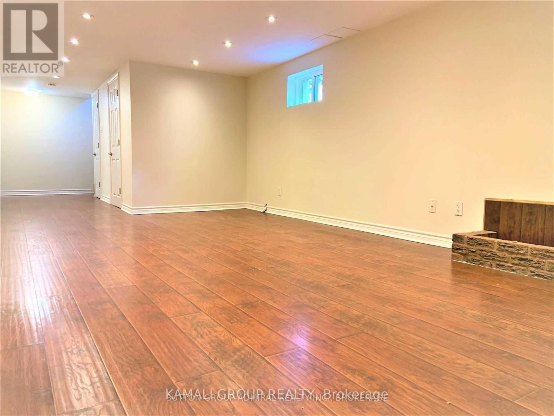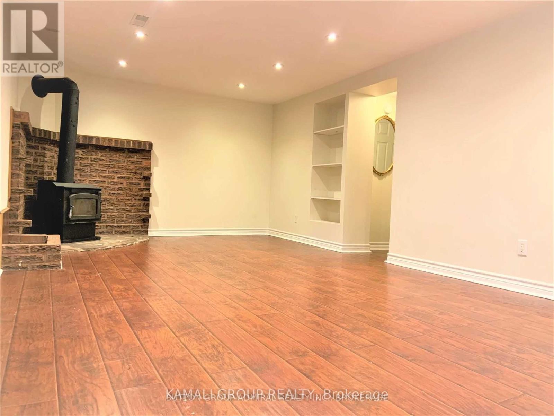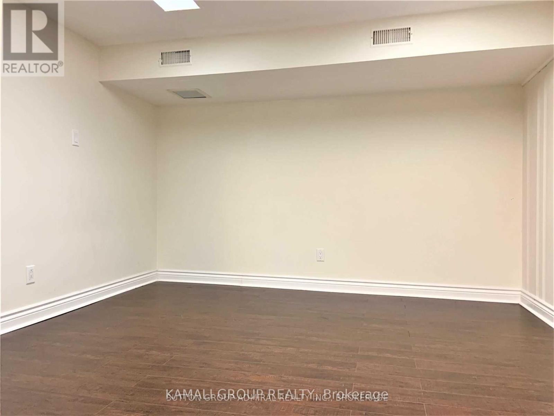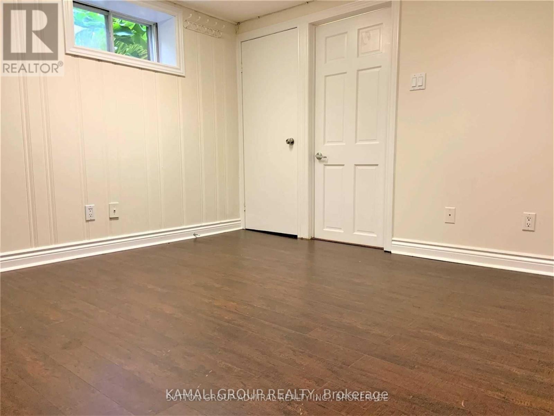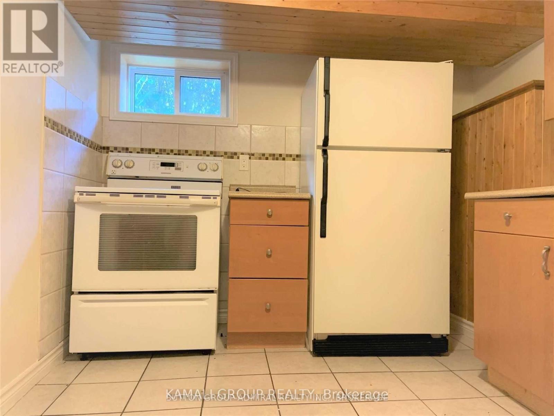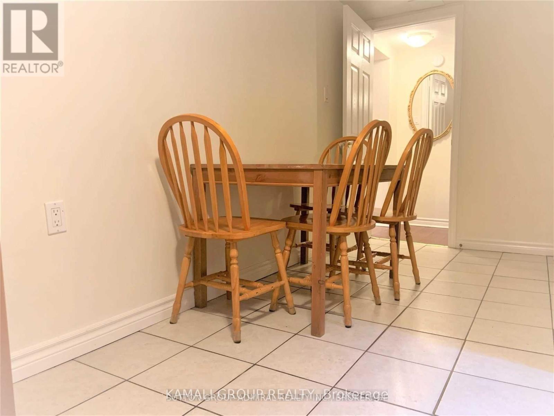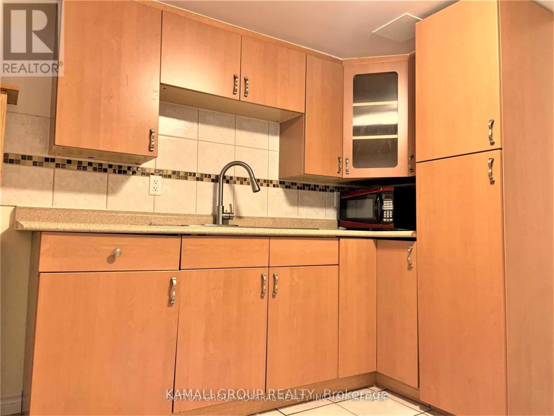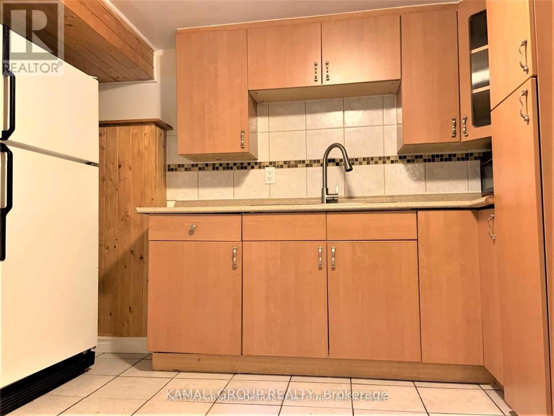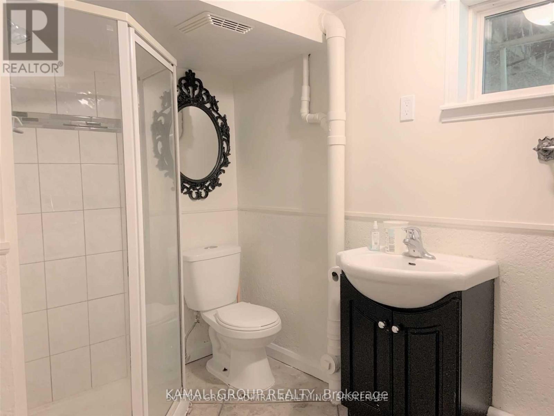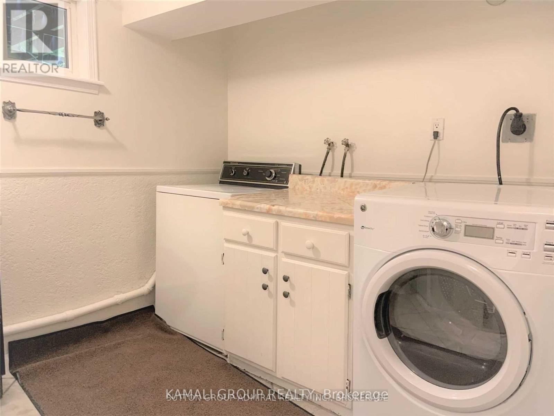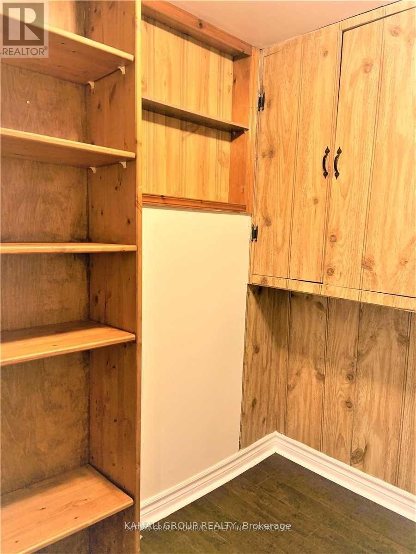47 Child (Basement) Drive Aurora, Ontario L4G 1Y6
1 Bedroom
1 Bathroom
700 - 1,100 ft2
Bungalow
Central Air Conditioning
Forced Air
$1,300 Monthly
Bright And Spacious basement apartment In High Demand & Family-Oriented Neighbourhood, Aurora Highlands, Laminate Through-Out.Cozy Bedroom With Window And Closet. No smoking.Separate Entrance For Added Privacy. just steps away from Yonge Street. Close to shops and trails - everything you need is right here. Located In A Family-Friendly Neighbourhood Close To Schools, Parks, Transit, And Amenities. (id:50886)
Property Details
| MLS® Number | N12427348 |
| Property Type | Single Family |
| Community Name | Aurora Highlands |
| Parking Space Total | 1 |
Building
| Bathroom Total | 1 |
| Bedrooms Above Ground | 1 |
| Bedrooms Total | 1 |
| Architectural Style | Bungalow |
| Basement Features | Apartment In Basement |
| Basement Type | N/a |
| Construction Style Attachment | Detached |
| Cooling Type | Central Air Conditioning |
| Exterior Finish | Stucco |
| Flooring Type | Laminate, Ceramic |
| Heating Fuel | Natural Gas |
| Heating Type | Forced Air |
| Stories Total | 1 |
| Size Interior | 700 - 1,100 Ft2 |
| Type | House |
| Utility Water | Municipal Water |
Parking
| No Garage |
Land
| Acreage | No |
| Sewer | Sanitary Sewer |
| Size Depth | 150 Ft |
| Size Frontage | 50 Ft |
| Size Irregular | 50 X 150 Ft |
| Size Total Text | 50 X 150 Ft |
Rooms
| Level | Type | Length | Width | Dimensions |
|---|---|---|---|---|
| Basement | Living Room | 7 m | 3.28 m | 7 m x 3.28 m |
| Basement | Bedroom | 3.3 m | 3.5 m | 3.3 m x 3.5 m |
| Basement | Kitchen | 3.35 m | 5 m | 3.35 m x 5 m |
Contact Us
Contact us for more information
Mahnaz M. Sari
Salesperson
Kamali Group Realty
30 Drewry Avenue
Toronto, Ontario M2M 4C4
30 Drewry Avenue
Toronto, Ontario M2M 4C4
(416) 994-5000
(416) 352-5397
www.kamaligroup.ca/

