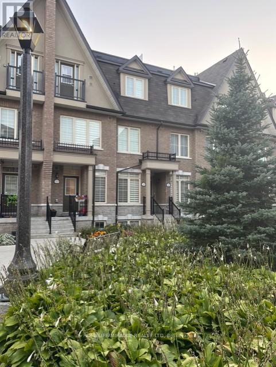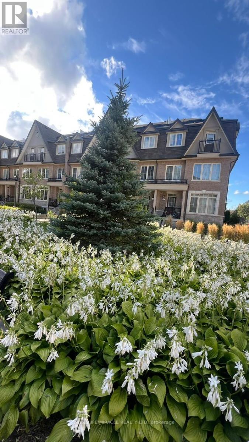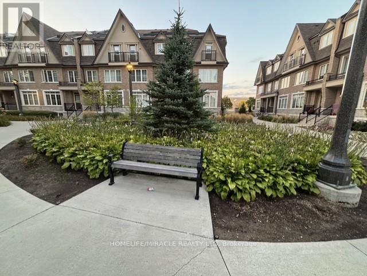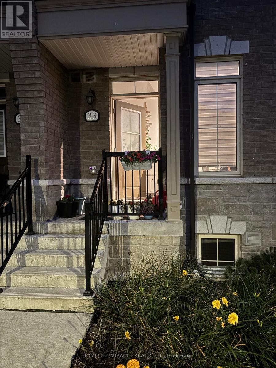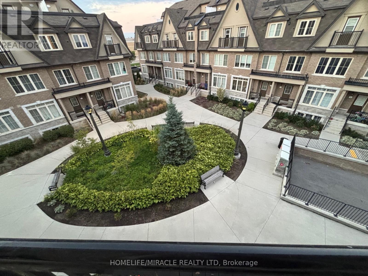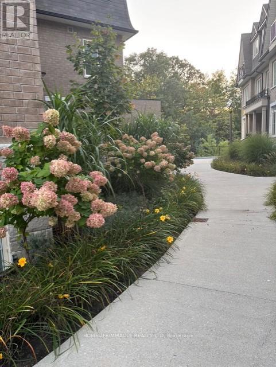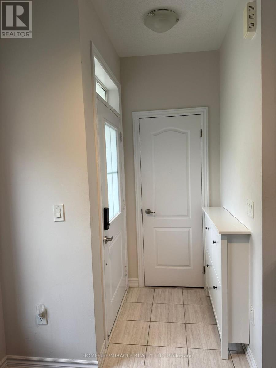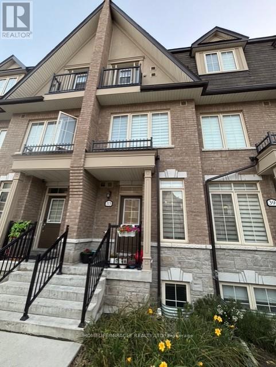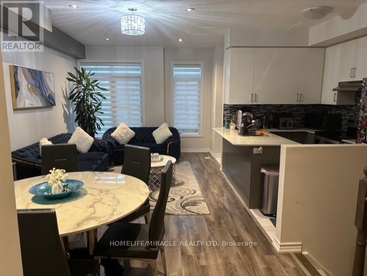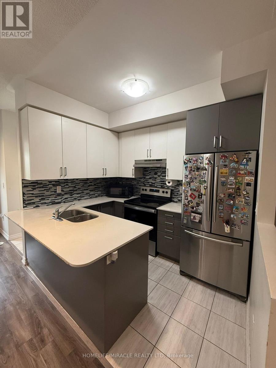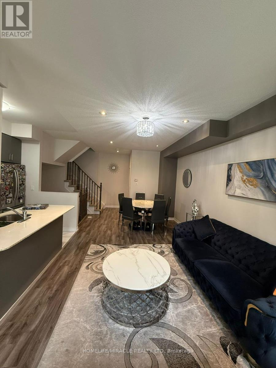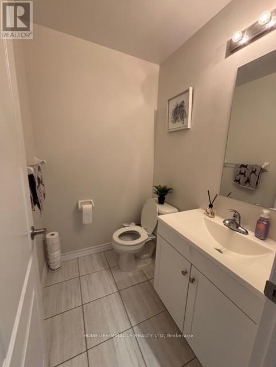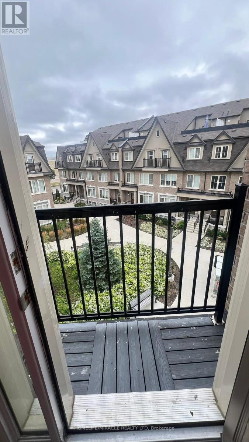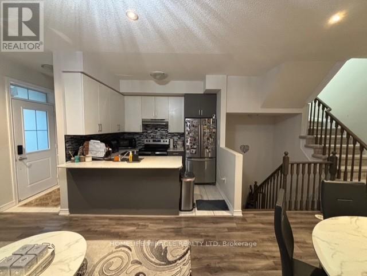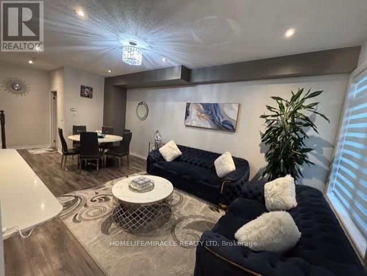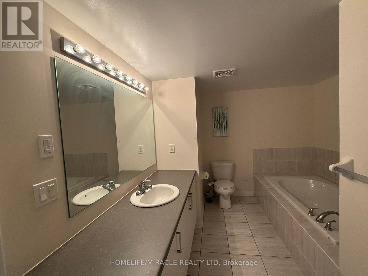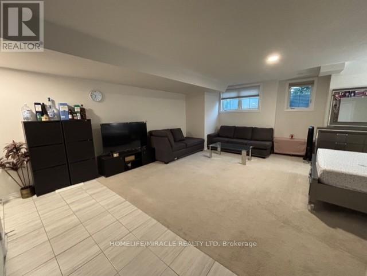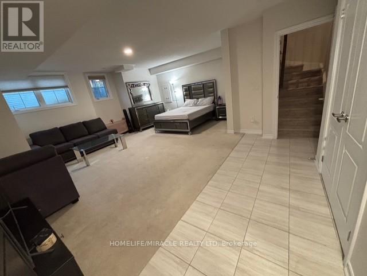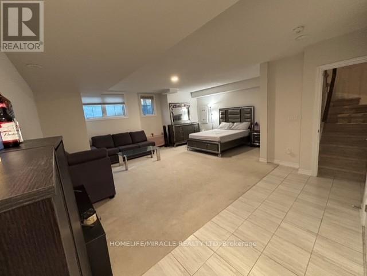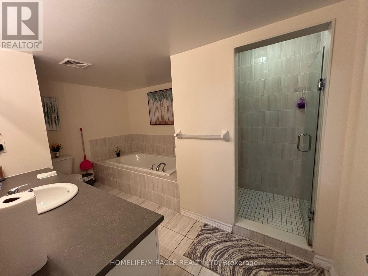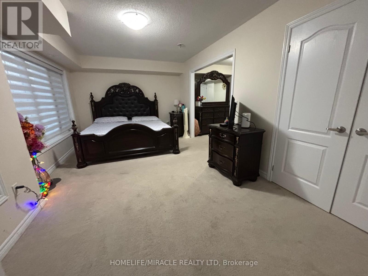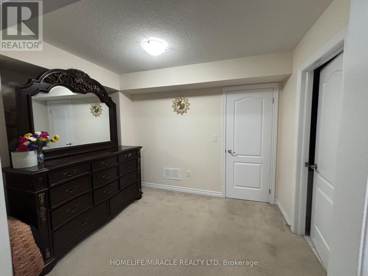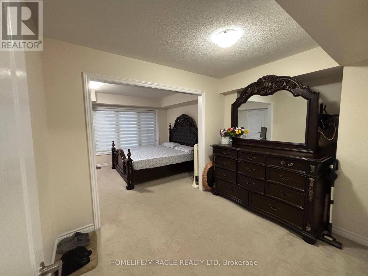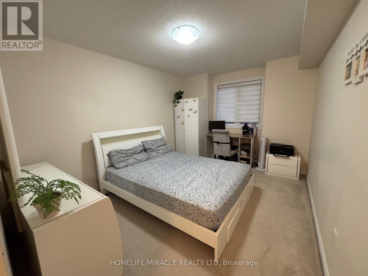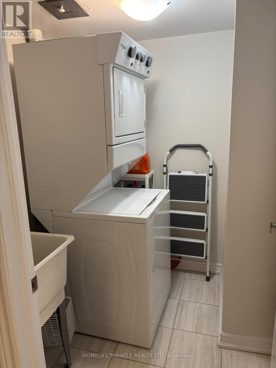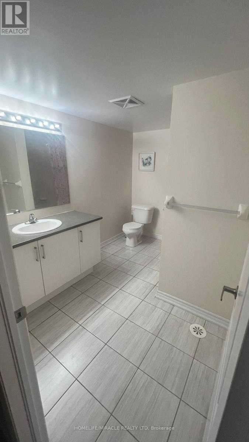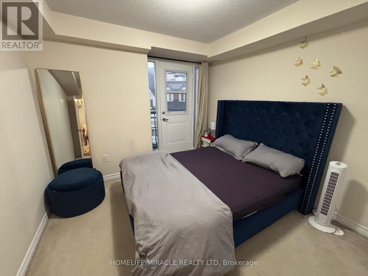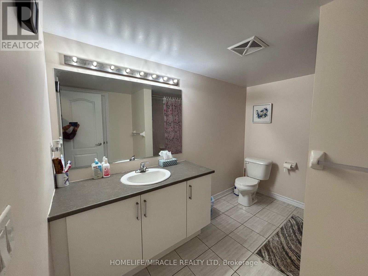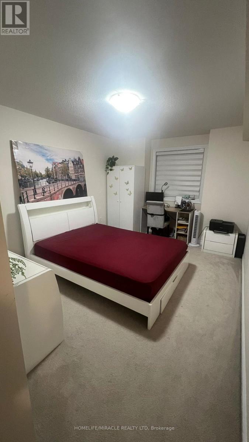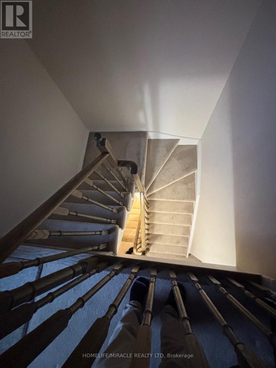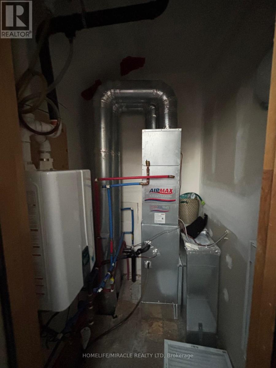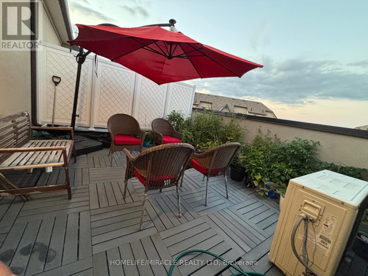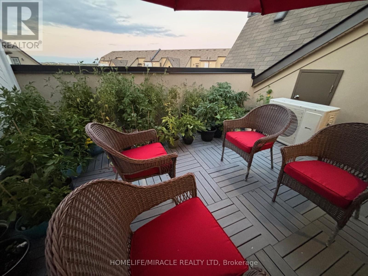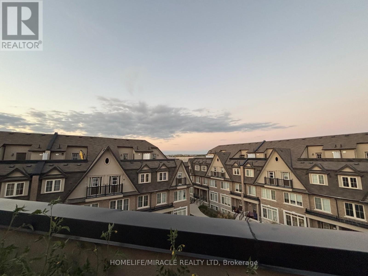33 - 181 Parktree Drive Vaughan, Ontario L6A 5B1
$1,029,000Maintenance, Parcel of Tied Land
$375.28 Monthly
Maintenance, Parcel of Tied Land
$375.28 MonthlyWelcome to this modern townhouse nestled in the heart of Vaughan & Fantastic Mature high demanding Area Of Maple. Absolutely Stunning over 5 years old Luxury Townhouse with 2284 Sq Ft Of Luxury Space comes with with 2 Underground Parkings & 2 Lockers. Lots of Natural Light with Finished Basement W/Separate Entrance with Direct Access To Underground Parking. Private Rooftop Terrace, Walking distance to wonderland, Shops, Schools, Grocery, Parks, Ravine area. Finished Basement is also Great to Work-At-Home Office, For more Convenience Laundry is located on 3rd floor. This property is located Close to major Highways like 400,407, Hwy 7 and Vaughan Mills. (id:50886)
Property Details
| MLS® Number | N12427219 |
| Property Type | Single Family |
| Community Name | Maple |
| Features | Irregular Lot Size |
| Parking Space Total | 2 |
Building
| Bathroom Total | 3 |
| Bedrooms Above Ground | 3 |
| Bedrooms Total | 3 |
| Amenities | Separate Electricity Meters |
| Appliances | Dishwasher, Dryer, Stove, Washer, Refrigerator |
| Basement Development | Finished |
| Basement Features | Separate Entrance |
| Basement Type | N/a, N/a (finished) |
| Construction Style Attachment | Attached |
| Cooling Type | Central Air Conditioning |
| Exterior Finish | Brick, Stone |
| Flooring Type | Laminate, Carpeted |
| Foundation Type | Concrete |
| Half Bath Total | 1 |
| Heating Fuel | Natural Gas |
| Heating Type | Forced Air |
| Size Interior | 2,000 - 2,500 Ft2 |
| Type | Row / Townhouse |
| Utility Water | Municipal Water |
Parking
| Garage |
Land
| Acreage | No |
| Sewer | Sanitary Sewer |
| Size Frontage | 19 Ft ,8 In |
| Size Irregular | 19.7 Ft |
| Size Total Text | 19.7 Ft |
Rooms
| Level | Type | Length | Width | Dimensions |
|---|---|---|---|---|
| Second Level | Den | 3.47 m | 2.68 m | 3.47 m x 2.68 m |
| Second Level | Primary Bedroom | 5.51 m | 3.35 m | 5.51 m x 3.35 m |
| Third Level | Bedroom 2 | 3.23 m | 4.26 m | 3.23 m x 4.26 m |
| Third Level | Bedroom 3 | 3.16 m | 3.29 m | 3.16 m x 3.29 m |
| Basement | Family Room | 5.51 m | 5.27 m | 5.51 m x 5.27 m |
| Main Level | Living Room | 3.6 m | 6.7 m | 3.6 m x 6.7 m |
| Main Level | Dining Room | 3.6 m | 6.7 m | 3.6 m x 6.7 m |
| Main Level | Kitchen | 2.13 m | 3.1 m | 2.13 m x 3.1 m |
https://www.realtor.ca/real-estate/28914263/33-181-parktree-drive-vaughan-maple-maple
Contact Us
Contact us for more information
Rajesh Jhamb
Broker
11a-5010 Steeles Ave. West
Toronto, Ontario M9V 5C6
(416) 747-9777
(416) 747-7135
www.homelifemiracle.com/

