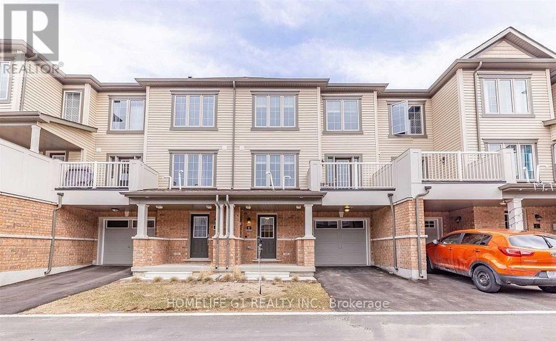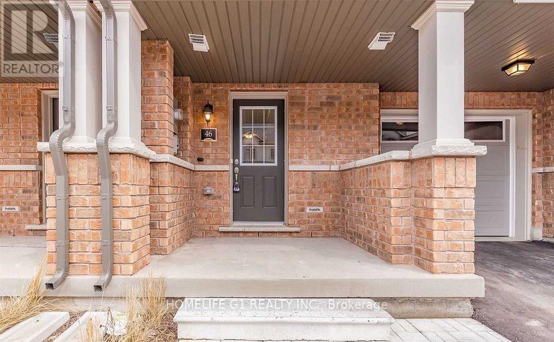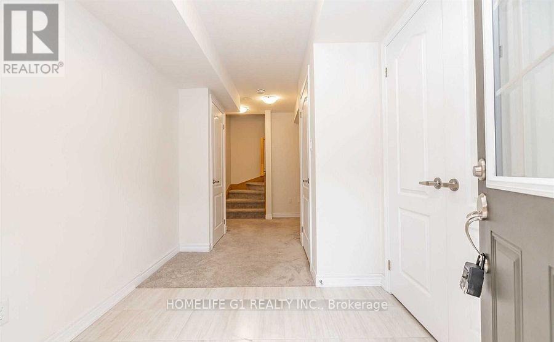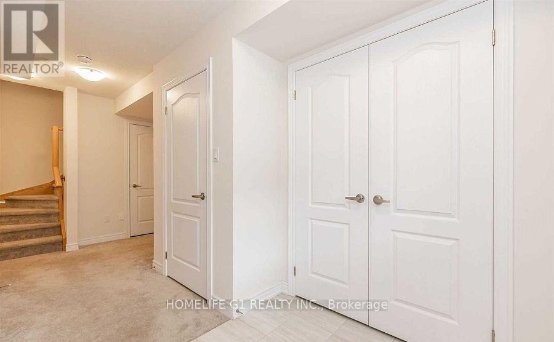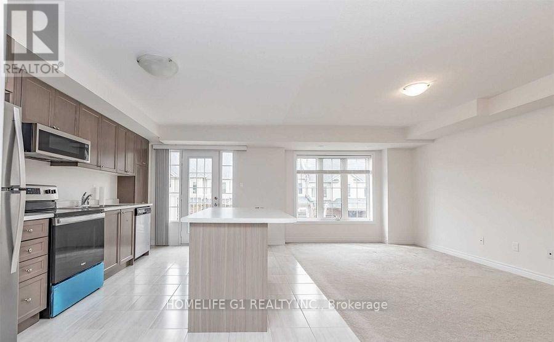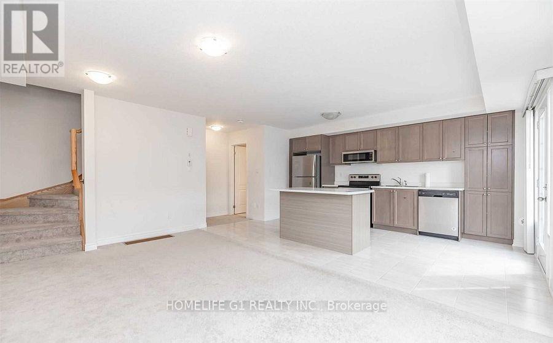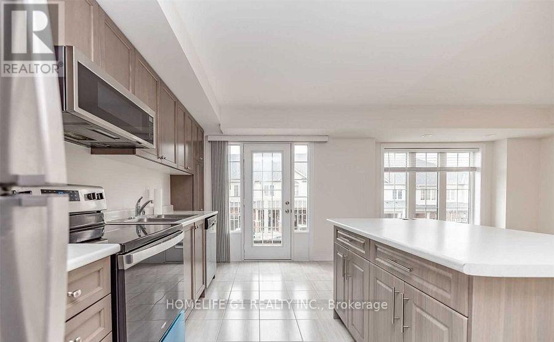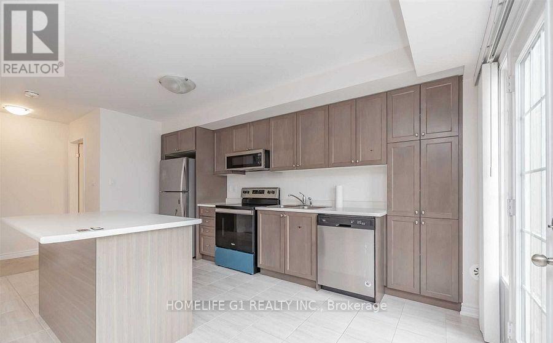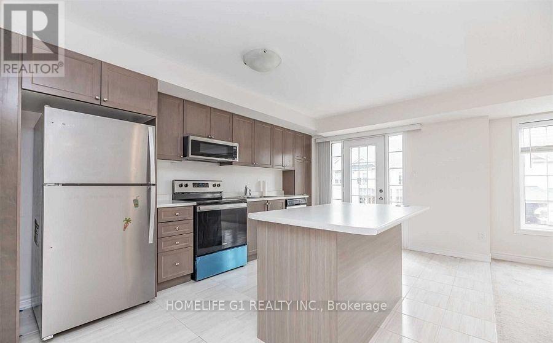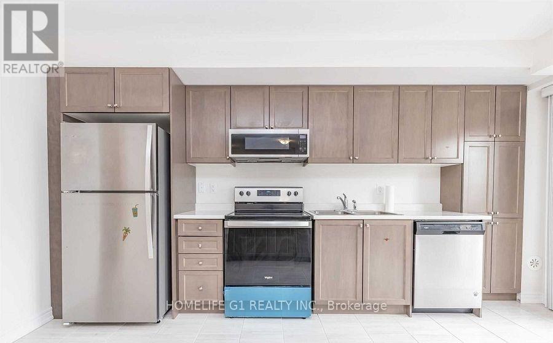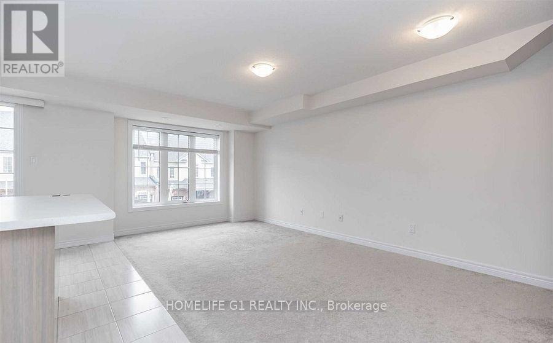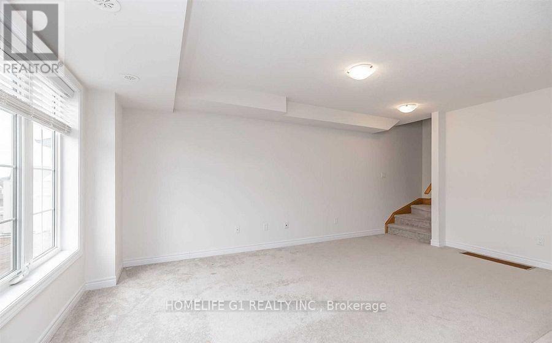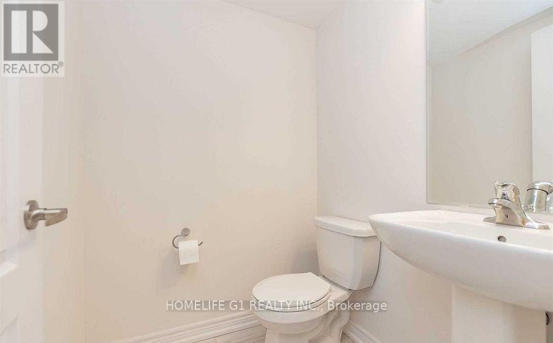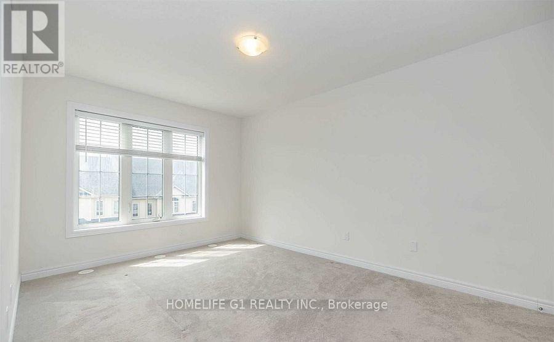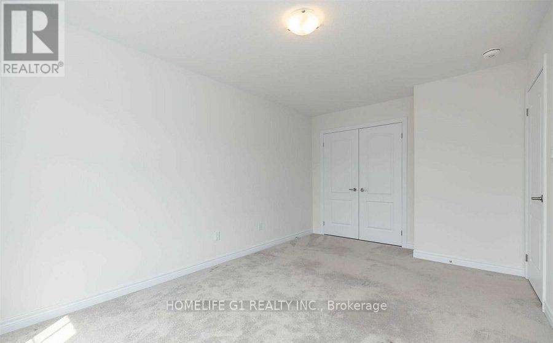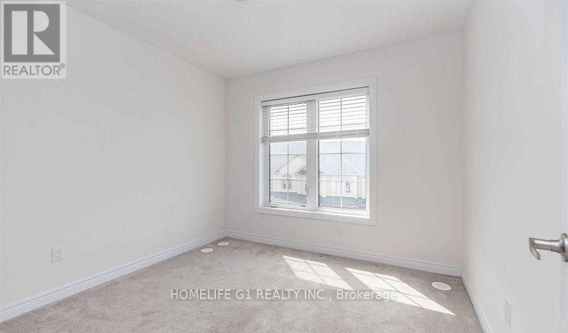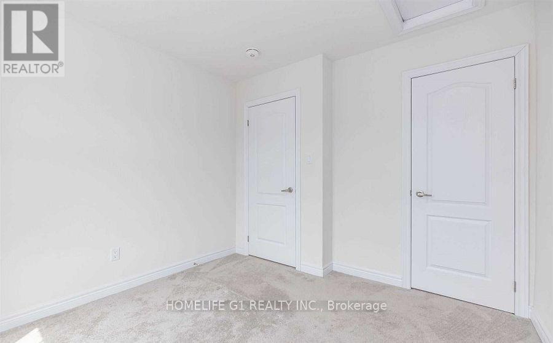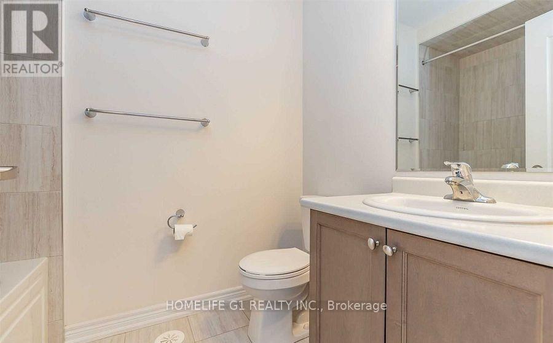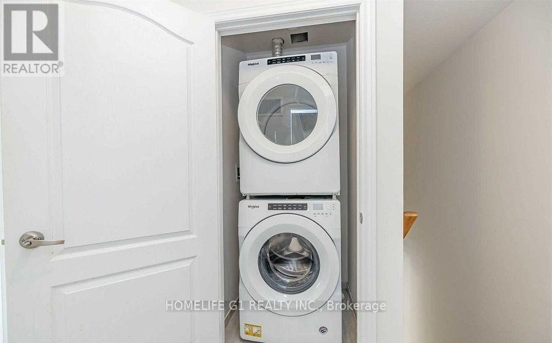46 - 755 Linden Drive Cambridge, Ontario N3H 0E4
2 Bedroom
2 Bathroom
700 - 1,100 ft2
Fireplace
Central Air Conditioning
Forced Air
$550,000
2 BED + DEN, 2 BATH TOWNHOME IN CAMBRIDGE! CALLING ALL FIRST TIME HOME BUYERS/ INVESTORS/ SMALLFAMILIES TO THIS 3 YR OLD BEAUTIFUL TOWNHOUSE. IT IS CONVENIENTLY LOCATED 5 MINS AWAY FROM HWY401,CONESTOGA COLLEGE, SOCCER FIELD, MAJOR RETAILERS, GRAND RIVER, TRAILS, BUS STOP AND MUCHMORE. LIVING & DINING COMBINED WITH OPEN CONCEPT KITCHEN. WALKOUT TO THE BALCONY. STAIRCASELEADS TO 2 BEDROOMS ON 3rd LEVEL WITH 1 FULL WASHROOM.VERY BRIGHT & SPACIOUS, WELL KEPT & CLEANHOME. POTL 147.74/MONTH (id:50886)
Property Details
| MLS® Number | X12427366 |
| Property Type | Single Family |
| Equipment Type | Water Heater |
| Parking Space Total | 2 |
| Rental Equipment Type | Water Heater |
Building
| Bathroom Total | 2 |
| Bedrooms Above Ground | 2 |
| Bedrooms Total | 2 |
| Age | 0 To 5 Years |
| Appliances | Dishwasher, Dryer, Stove, Washer, Window Coverings, Refrigerator |
| Construction Style Attachment | Attached |
| Cooling Type | Central Air Conditioning |
| Exterior Finish | Brick, Vinyl Siding |
| Fireplace Present | Yes |
| Flooring Type | Carpeted, Tile |
| Half Bath Total | 1 |
| Heating Fuel | Natural Gas |
| Heating Type | Forced Air |
| Stories Total | 3 |
| Size Interior | 700 - 1,100 Ft2 |
| Type | Row / Townhouse |
| Utility Water | Municipal Water |
Parking
| Attached Garage | |
| Garage |
Land
| Acreage | No |
| Sewer | Sanitary Sewer |
| Size Depth | 41 Ft ,6 In |
| Size Frontage | 21 Ft |
| Size Irregular | 21 X 41.5 Ft |
| Size Total Text | 21 X 41.5 Ft |
Rooms
| Level | Type | Length | Width | Dimensions |
|---|---|---|---|---|
| Main Level | Great Room | 3.05 m | 5.24 m | 3.05 m x 5.24 m |
| Main Level | Kitchen | 3.05 m | 5.05 m | 3.05 m x 5.05 m |
| Upper Level | Primary Bedroom | 3.2 m | 4.66 m | 3.2 m x 4.66 m |
| Upper Level | Bedroom 2 | 2.7 m | 3.04 m | 2.7 m x 3.04 m |
| Ground Level | Den | 2.9 m | 3.13 m | 2.9 m x 3.13 m |
https://www.realtor.ca/real-estate/28914605/46-755-linden-drive-cambridge
Contact Us
Contact us for more information
Ritesh Varma
Broker
www.propertymentor.ca/
www.facebook.com/Realtor-Ritesh-Varma-G1-Realty-1671345723107278/
Homelife G1 Realty Inc.
202 - 2260 Bovaird Dr East
Brampton, Ontario L6R 3J5
202 - 2260 Bovaird Dr East
Brampton, Ontario L6R 3J5
(905) 793-7797
(905) 593-2619

