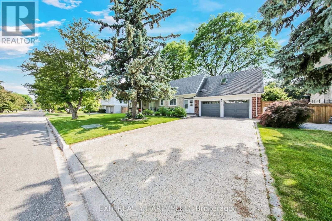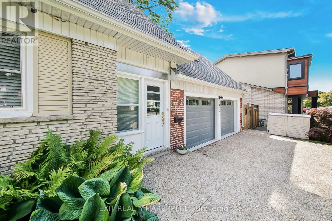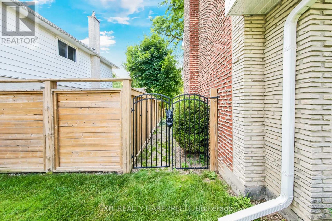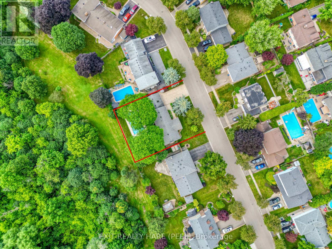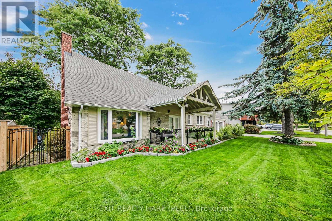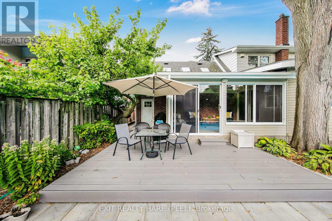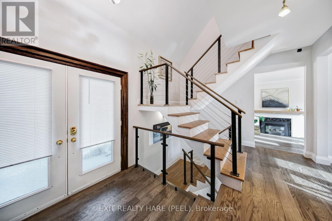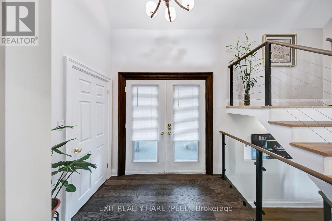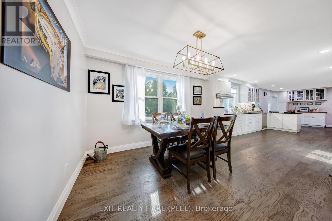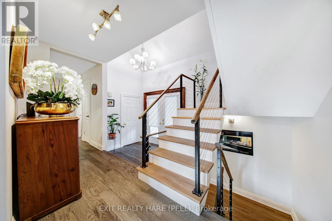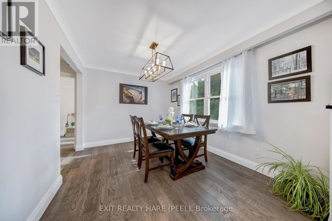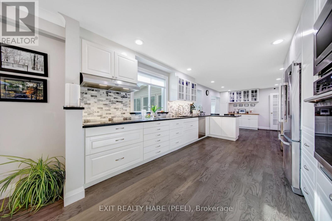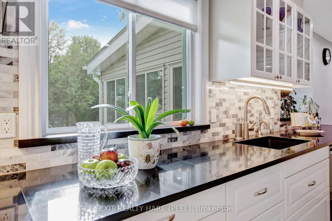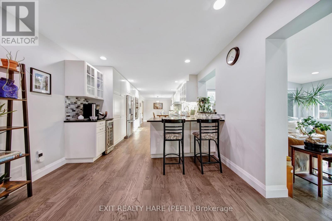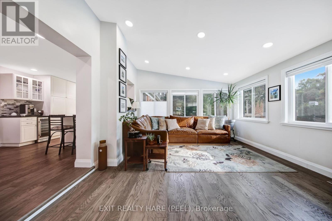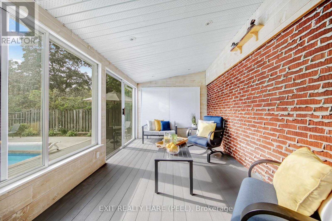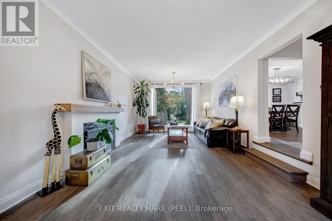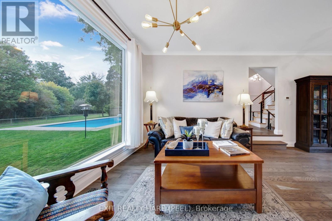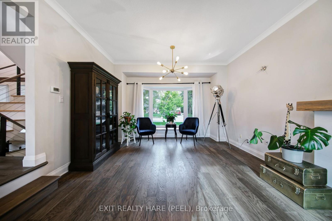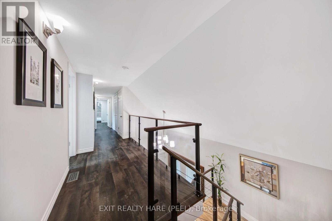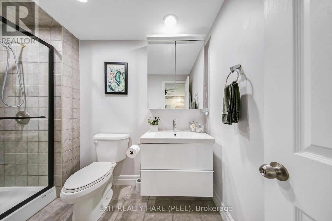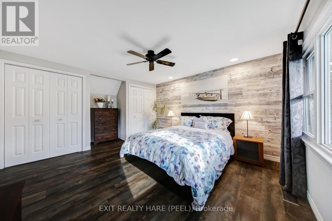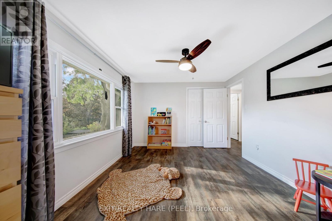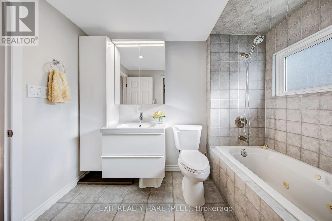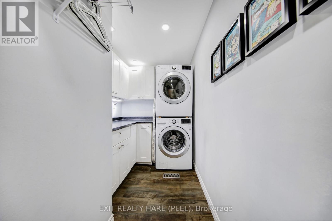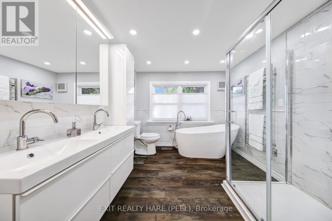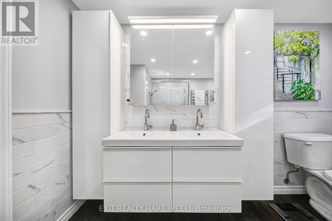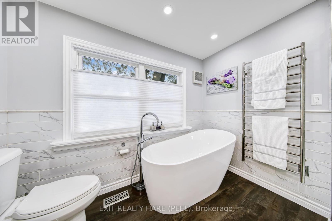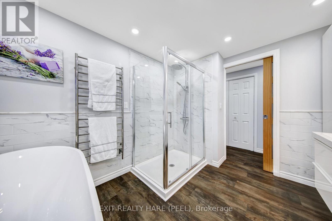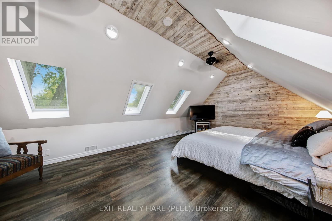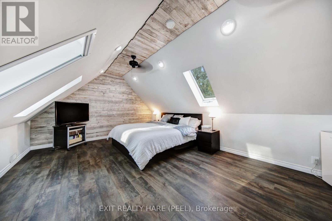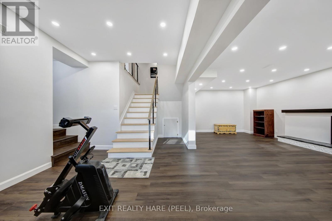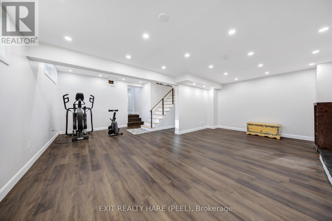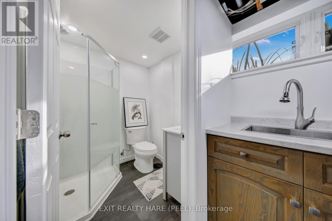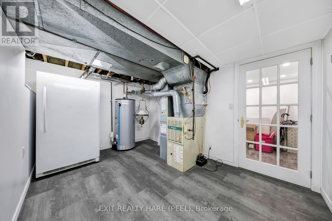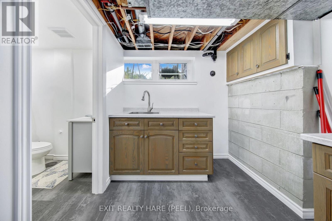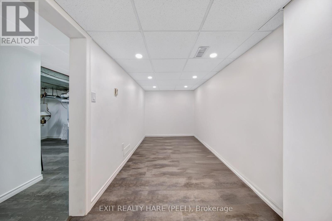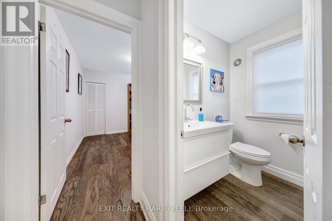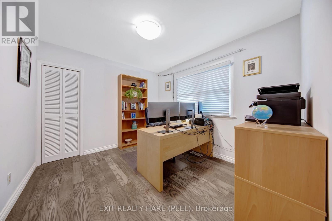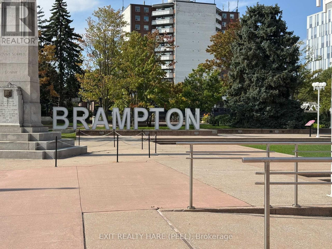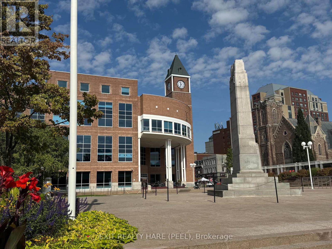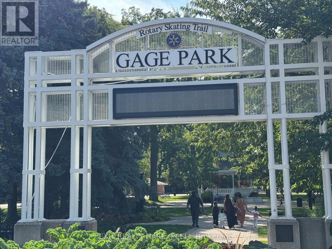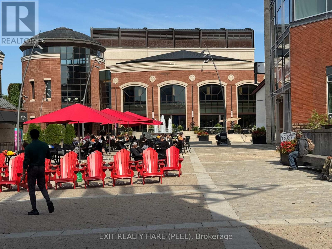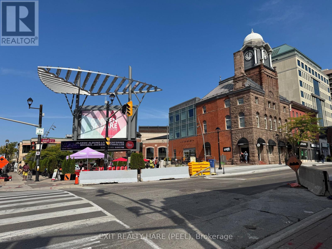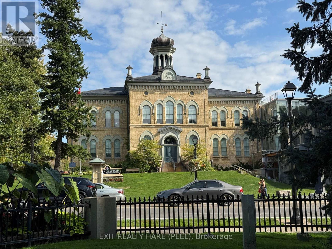35 Ridgehill Drive Brampton, Ontario L6Y 2C3
$1,389,000
Welcome to Ridgehill, where modern luxury meets meticulous design. This home has been lovingly cared for, with every detail thoughtfully considered. The spectacular living room features large picture windows that frame serene views of the front yard and the lush backyard, where a sparkling swimming pool and greenbelt await. The stunning eat-in kitchen, with its well-appointed cabinetry, is a chef's dream. Enjoy a seamless flow from the kitchen to the sun-drenched family room and sunroom, both offering panoramic views of the spectacular backyard. The main floor also includes a versatile office that can easily be used as a fourth bedroom. Upstairs, the private quarters feature three bedrooms, each with its own bathroom. The primary bedroom is a peaceful sanctuary, complete with skylights for stargazing, a spa-like ensuite with a soaker tub, separate shower, and heated towel racks. The laundry room is conveniently located right next to the primary suite. The finished basement is a flexible space perfect for a rec room or in-law suite, complete with a three-piece bathroom and plumbing for a second kitchen. This is more than a house it's your forever home. (id:50886)
Property Details
| MLS® Number | W12427431 |
| Property Type | Single Family |
| Community Name | Brampton South |
| Amenities Near By | Park, Schools |
| Features | Backs On Greenbelt, Conservation/green Belt, Paved Yard, Carpet Free, Sump Pump, In-law Suite |
| Parking Space Total | 6 |
| Pool Type | Inground Pool |
| Structure | Deck, Porch, Shed |
Building
| Bathroom Total | 5 |
| Bedrooms Above Ground | 3 |
| Bedrooms Below Ground | 1 |
| Bedrooms Total | 4 |
| Age | 51 To 99 Years |
| Amenities | Fireplace(s) |
| Appliances | Garage Door Opener Remote(s), Range, Garburator, Water Heater, Dryer, Freezer, Microwave, Stove, Washer, Wine Fridge, Refrigerator |
| Basement Development | Other, See Remarks,finished |
| Basement Type | N/a (other, See Remarks), N/a (finished) |
| Construction Style Attachment | Detached |
| Cooling Type | Central Air Conditioning |
| Exterior Finish | Aluminum Siding, Brick |
| Fireplace Present | Yes |
| Fireplace Total | 2 |
| Foundation Type | Concrete |
| Half Bath Total | 1 |
| Heating Fuel | Natural Gas |
| Heating Type | Forced Air |
| Stories Total | 2 |
| Size Interior | 2,000 - 2,500 Ft2 |
| Type | House |
| Utility Water | Municipal Water |
Parking
| Garage |
Land
| Acreage | No |
| Fence Type | Fenced Yard |
| Land Amenities | Park, Schools |
| Landscape Features | Landscaped, Lawn Sprinkler |
| Sewer | Sanitary Sewer |
| Size Depth | 100 Ft ,1 In |
| Size Frontage | 90 Ft ,1 In |
| Size Irregular | 90.1 X 100.1 Ft |
| Size Total Text | 90.1 X 100.1 Ft|under 1/2 Acre |
Rooms
| Level | Type | Length | Width | Dimensions |
|---|---|---|---|---|
| Second Level | Primary Bedroom | 6.13 m | 3.69 m | 6.13 m x 3.69 m |
| Second Level | Bedroom 2 | 3.74 m | 4.65 m | 3.74 m x 4.65 m |
| Second Level | Bedroom 3 | 3.68 m | 3.06 m | 3.68 m x 3.06 m |
| Basement | Bedroom | 7.88 m | 2.38 m | 7.88 m x 2.38 m |
| Basement | Utility Room | 2.92 m | 3.03 m | 2.92 m x 3.03 m |
| Basement | Recreational, Games Room | 8.46 m | 6.54 m | 8.46 m x 6.54 m |
| Basement | Bedroom | 3.91 m | 2.92 m | 3.91 m x 2.92 m |
| Main Level | Living Room | 3.74 m | 6.52 m | 3.74 m x 6.52 m |
| Main Level | Dining Room | 3.56 m | 3.08 m | 3.56 m x 3.08 m |
| Main Level | Kitchen | 7.97 m | 3.43 m | 7.97 m x 3.43 m |
| Main Level | Office | 3.1 m | 3.02 m | 3.1 m x 3.02 m |
| Main Level | Sunroom | 4.99 m | 4.14 m | 4.99 m x 4.14 m |
Utilities
| Cable | Installed |
| Electricity | Installed |
| Sewer | Installed |
Contact Us
Contact us for more information
Lenita Mendes
Salesperson
www.lenitasellshomes.com/
134 Queen St. E. Lower Level
Brampton, Ontario L6V 1B2
(905) 451-2390
(905) 451-7888

