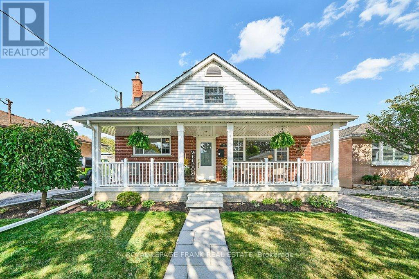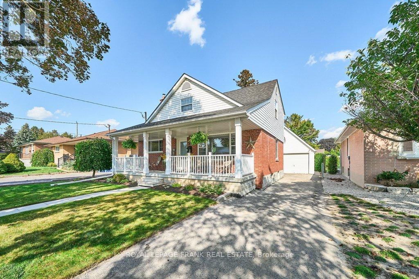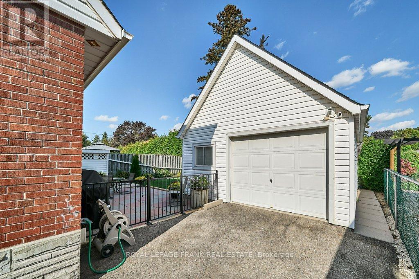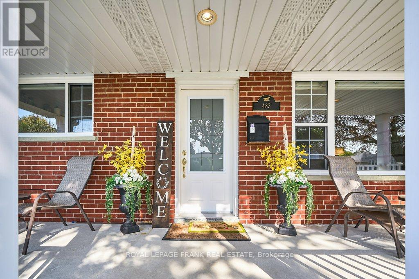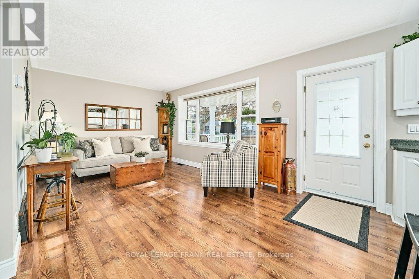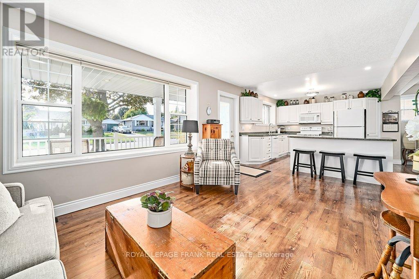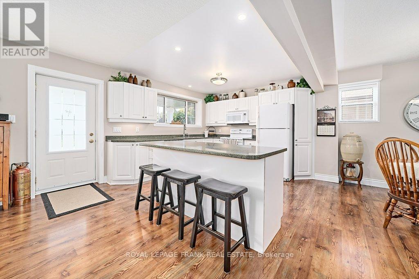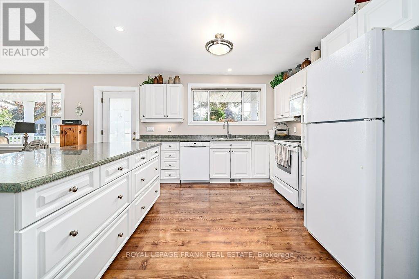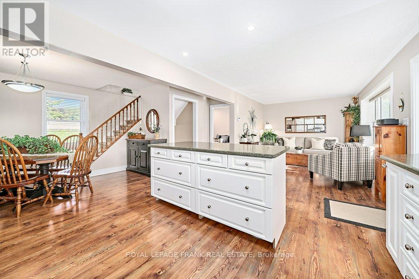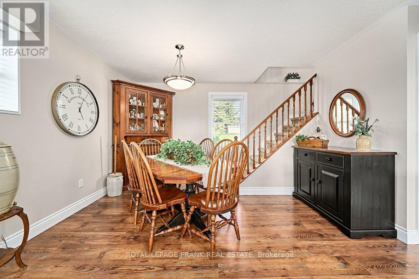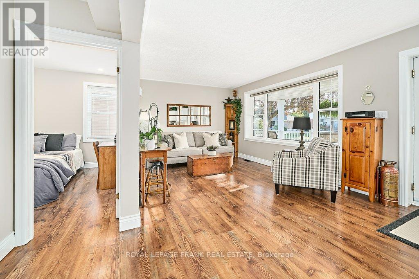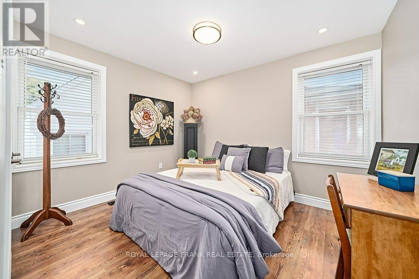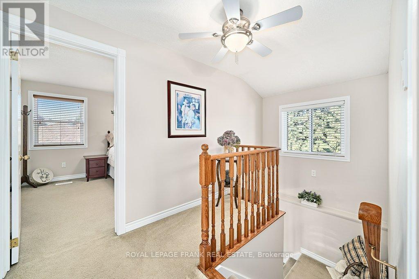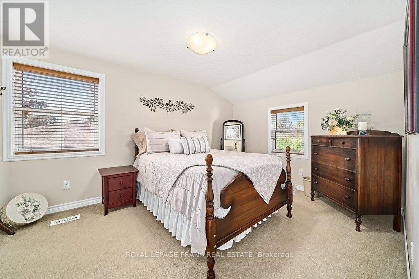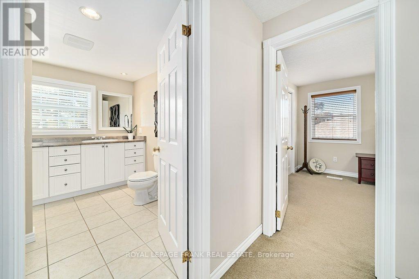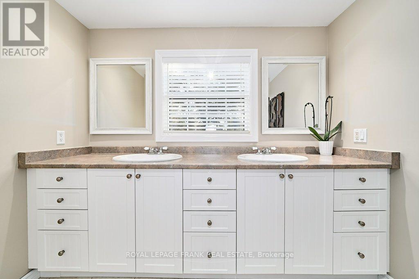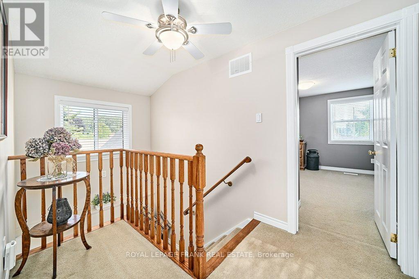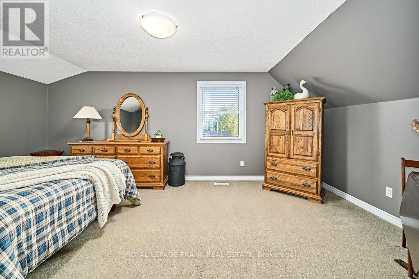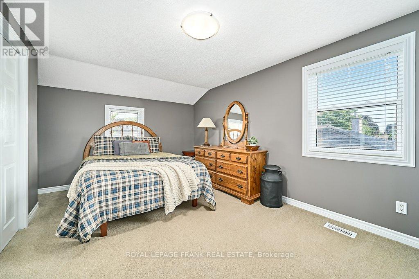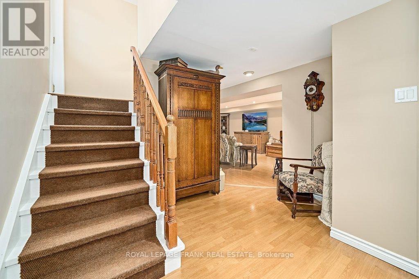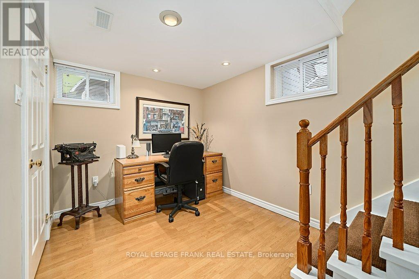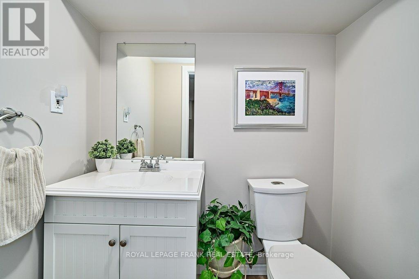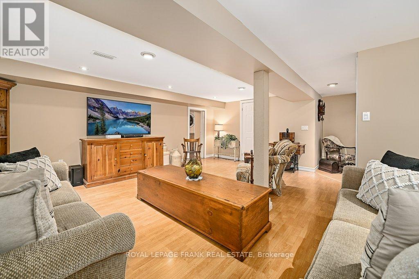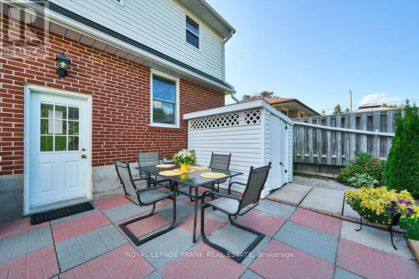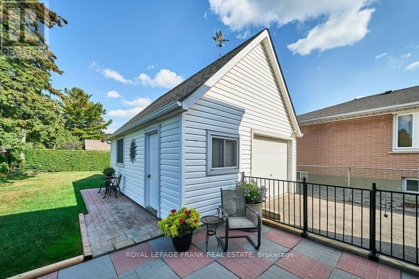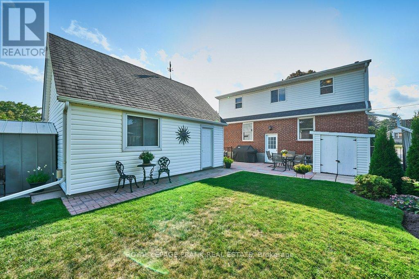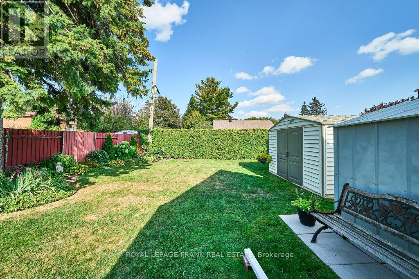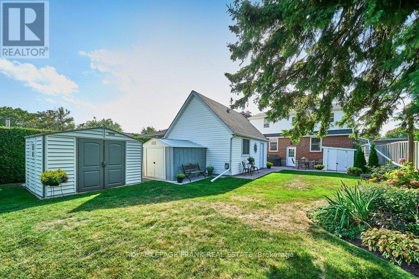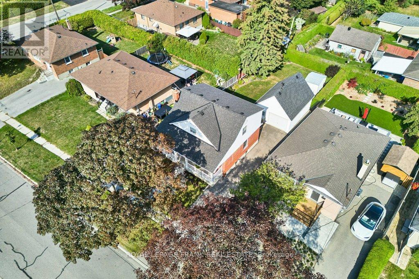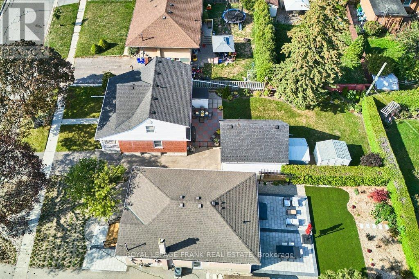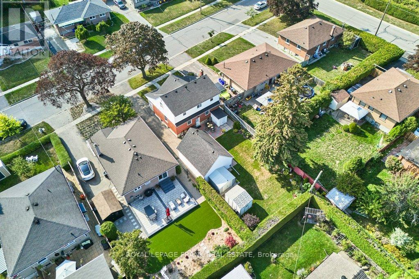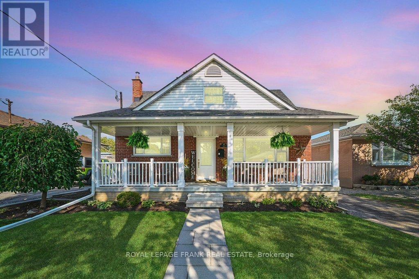483 Nipigon Street Oshawa, Ontario L1J 4P6
$849,900
Introducing this hidden gem of a home on Nipigon St offering a rare blend of timeless character and modern comfort! This stunning 3 bedroom home starts checking all the boxes on your list with its inviting front entrance and exceptional curb appeal. Walking up to the large covered front porch spanning the front of the house you'll already feel at home. Step inside to an open-concept main floor filled with natural light and seamless flow between living areas. The heart of the home is a bright, spacious kitchen - the perfect gathering place for family and friends. Plus, you'll find a convenient main floor bedroom too. Upstairs features two more spacious bedrooms flanking a large 5-piece bathroom where you can retreat at the end of the day. The finished basement, with a separate entrance and 2-piece bathroom, features a large rec room and flexible living space. Outside, you can unwind or entertain in your private, fenced yard surrounded by lush gardens and a manicured hedge backdrop. The detached garage is heated with a gas fireplace and includes a large loft space for storage. This truly special property has been meticulously maintained inside and out. Now its ready for you to move in and enjoy! (id:50886)
Open House
This property has open houses!
2:00 pm
Ends at:4:00 pm
2:00 pm
Ends at:4:00 pm
Property Details
| MLS® Number | E12427484 |
| Property Type | Single Family |
| Community Name | McLaughlin |
| Parking Space Total | 4 |
Building
| Bathroom Total | 2 |
| Bedrooms Above Ground | 3 |
| Bedrooms Total | 3 |
| Appliances | Dishwasher, Dryer, Stove, Washer, Window Coverings, Refrigerator |
| Basement Development | Finished |
| Basement Features | Separate Entrance |
| Basement Type | N/a (finished) |
| Construction Style Attachment | Detached |
| Cooling Type | Central Air Conditioning |
| Exterior Finish | Brick |
| Fireplace Present | Yes |
| Flooring Type | Laminate, Carpeted |
| Foundation Type | Unknown |
| Half Bath Total | 1 |
| Heating Fuel | Natural Gas |
| Heating Type | Forced Air |
| Size Interior | 1,100 - 1,500 Ft2 |
| Type | House |
| Utility Water | Municipal Water |
Parking
| Detached Garage | |
| Garage |
Land
| Acreage | No |
| Sewer | Sanitary Sewer |
| Size Depth | 120 Ft ,7 In |
| Size Frontage | 45 Ft ,1 In |
| Size Irregular | 45.1 X 120.6 Ft |
| Size Total Text | 45.1 X 120.6 Ft |
Rooms
| Level | Type | Length | Width | Dimensions |
|---|---|---|---|---|
| Second Level | Primary Bedroom | 3.8 m | 5.46 m | 3.8 m x 5.46 m |
| Second Level | Bedroom 3 | 3.11 m | 5.47 m | 3.11 m x 5.47 m |
| Basement | Recreational, Games Room | 6.93 m | 5.75 m | 6.93 m x 5.75 m |
| Main Level | Living Room | 3.33 m | 5.35 m | 3.33 m x 5.35 m |
| Main Level | Dining Room | 3.36 m | 3.91 m | 3.36 m x 3.91 m |
| Main Level | Kitchen | 3.33 m | 3.42 m | 3.33 m x 3.42 m |
| Main Level | Bedroom 2 | 3.4 m | 2.93 m | 3.4 m x 2.93 m |
https://www.realtor.ca/real-estate/28914560/483-nipigon-street-oshawa-mclaughlin-mclaughlin
Contact Us
Contact us for more information
Kevin Thompson
Salesperson
www.kevinthompson.ca/
www.facebook.com/profile.php?id=100090050262225
www.linkedin.com/in/kevmthompson/
200 Dundas Street East
Whitby, Ontario L1N 2H8
(905) 666-1333
(905) 430-3842
www.royallepagefrank.com/

