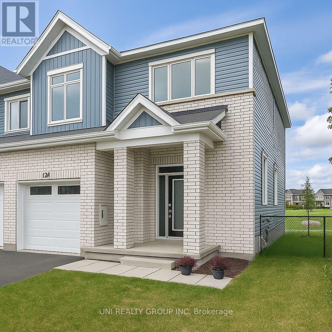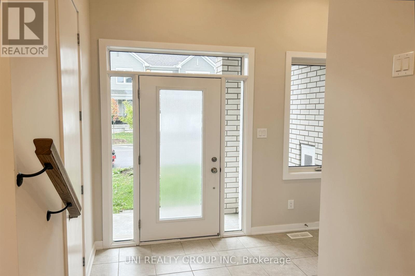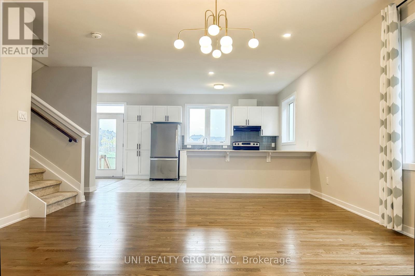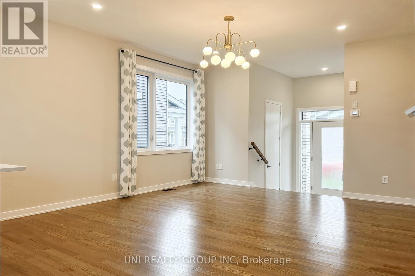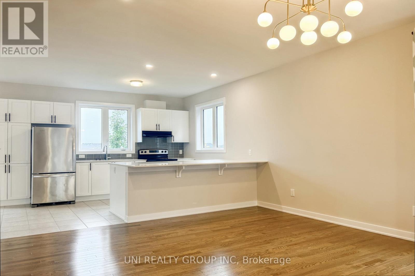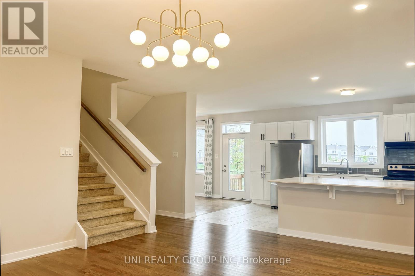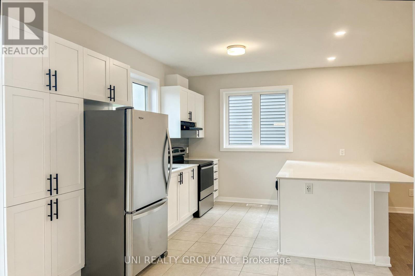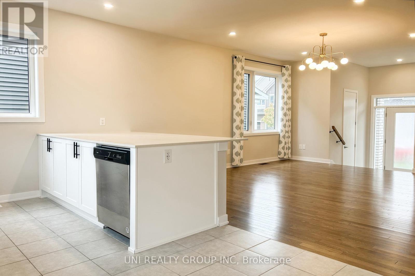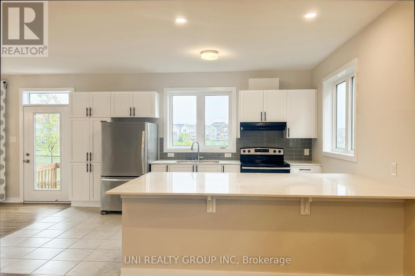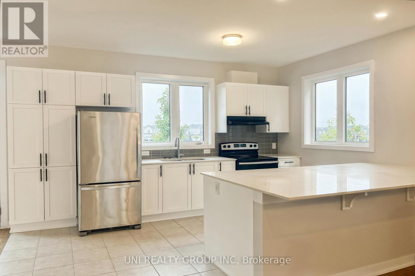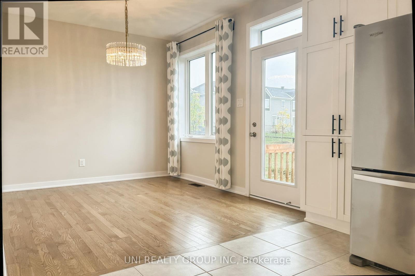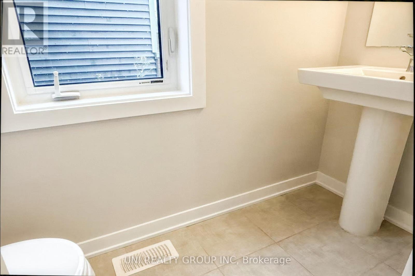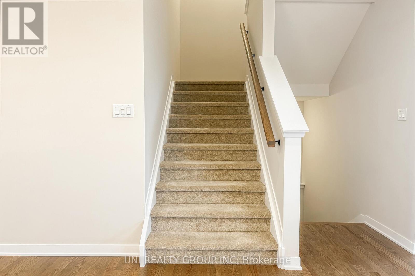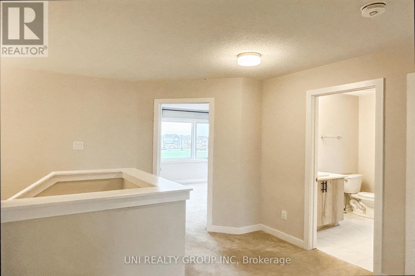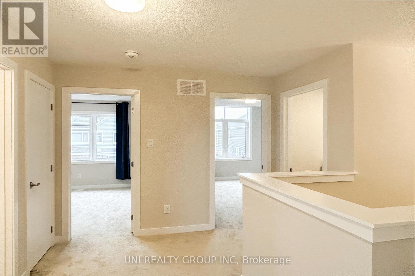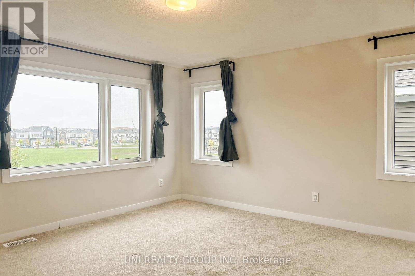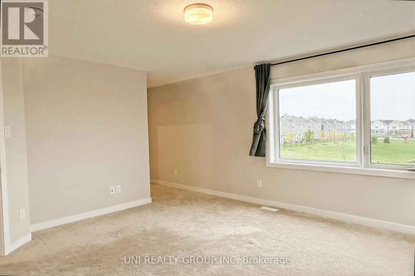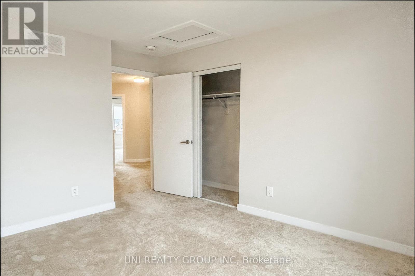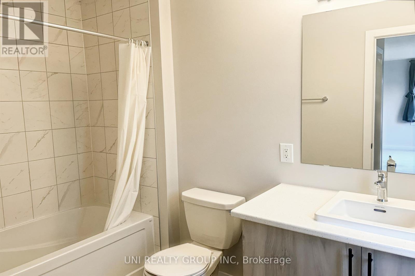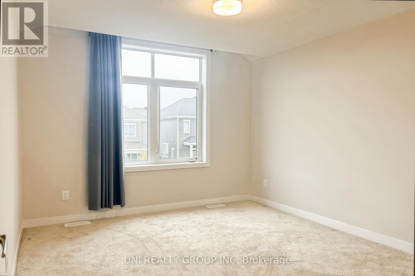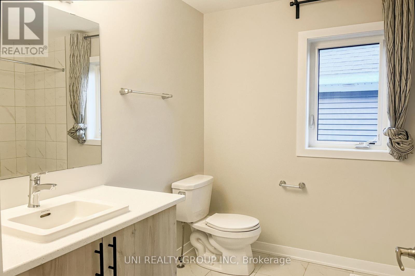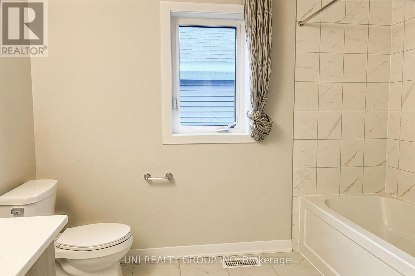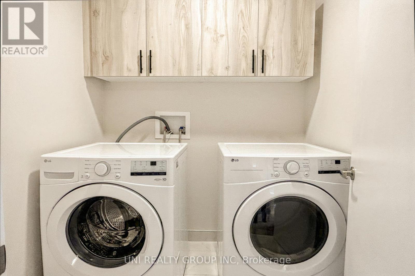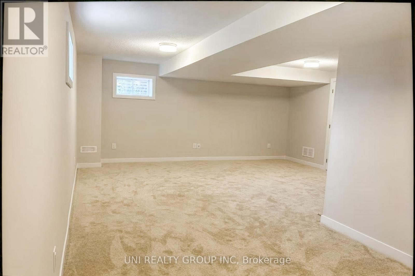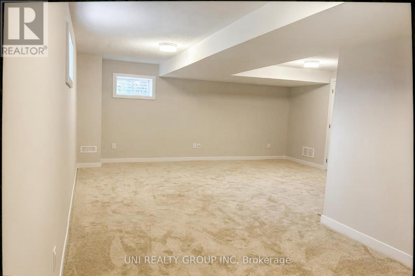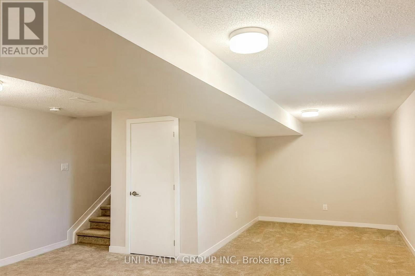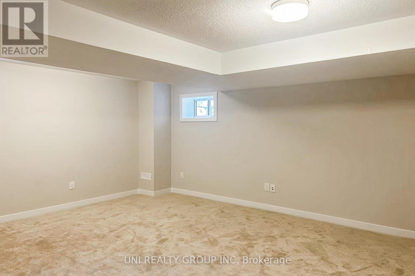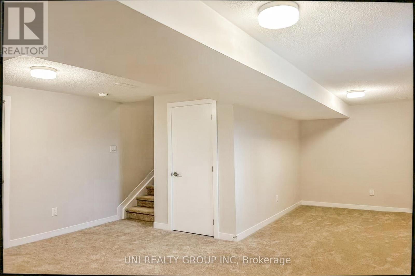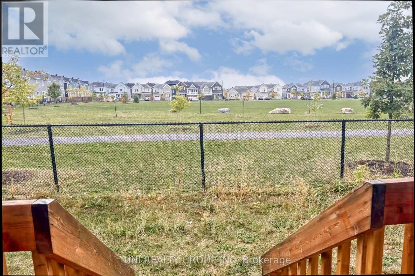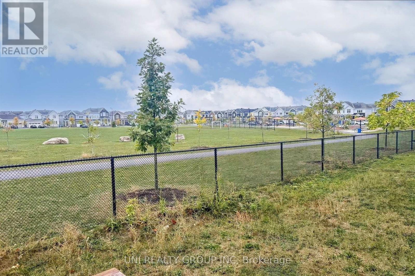324 Canadensis Lane Ottawa, Ontario K2J 6X8
$2,700 Monthly
END UNIT, NO REAR NEIGHBORS, BACK TO PARK. Welcome to this stunning 2 years townhome in the highly sought-after Barrhaven area. This executive END UNIT boasts 3 bedrooms, 3 baths, and a single garage with convenient inside entry. The first floor greets you with a spacious living room and a bright formal dining room featuring 9 ft ceilings and beautiful hardwood floors. You'll find brand new appliances and an extra-large island with elegant QUARTZ countertops, perfect for culinary adventures. Moving to the second floor, you'll discover a spacious master bedroom with a walk-in closet and a private ensuite. Two other generously sized bedrooms and a main bath complete this level, providing ample space for your family. The finished basement offers plenty of storage and is ideal for family recreation, adding versatility to your living space. Conveniently located near Barrhaven Town Centre, public transit, schools, and shopping, you'll have everything you need at your doorstep. (id:50886)
Property Details
| MLS® Number | X12427551 |
| Property Type | Single Family |
| Community Name | 7711 - Barrhaven - Half Moon Bay |
| Amenities Near By | Park |
| Equipment Type | Water Heater |
| Parking Space Total | 2 |
| Rental Equipment Type | Water Heater |
Building
| Bathroom Total | 3 |
| Bedrooms Above Ground | 3 |
| Bedrooms Total | 3 |
| Appliances | Garage Door Opener Remote(s), Dishwasher, Dryer, Hood Fan, Stove, Washer, Refrigerator |
| Basement Development | Finished |
| Basement Type | Full (finished) |
| Construction Style Attachment | Attached |
| Cooling Type | Central Air Conditioning |
| Exterior Finish | Brick |
| Foundation Type | Poured Concrete |
| Half Bath Total | 1 |
| Heating Fuel | Natural Gas |
| Heating Type | Forced Air |
| Stories Total | 2 |
| Size Interior | 1,500 - 2,000 Ft2 |
| Type | Row / Townhouse |
| Utility Water | Municipal Water |
Parking
| Attached Garage | |
| Garage |
Land
| Acreage | No |
| Land Amenities | Park |
| Sewer | Sanitary Sewer |
Rooms
| Level | Type | Length | Width | Dimensions |
|---|---|---|---|---|
| Second Level | Other | Measurements not available | ||
| Second Level | Laundry Room | Measurements not available | ||
| Second Level | Primary Bedroom | 4.16 m | 3.93 m | 4.16 m x 3.93 m |
| Second Level | Bedroom | 3.27 m | 3.5 m | 3.27 m x 3.5 m |
| Second Level | Bedroom | 3.58 m | 3.09 m | 3.58 m x 3.09 m |
| Second Level | Bathroom | Measurements not available | ||
| Second Level | Bathroom | Measurements not available | ||
| Basement | Recreational, Games Room | 3.98 m | 4.77 m | 3.98 m x 4.77 m |
| Main Level | Great Room | 4.08 m | 4.9 m | 4.08 m x 4.9 m |
| Main Level | Dining Room | 3.12 m | 2.59 m | 3.12 m x 2.59 m |
| Main Level | Kitchen | 4.24 m | 2.89 m | 4.24 m x 2.89 m |
Utilities
| Electricity | Available |
| Sewer | Available |
https://www.realtor.ca/real-estate/28914734/324-canadensis-lane-ottawa-7711-barrhaven-half-moon-bay
Contact Us
Contact us for more information
Hao Pei
Salesperson
1000 Innovation Dr, 5th Floor
Ottawa, Ontario K2K 3E7
(613) 271-2115
unirealtygroup.ca/
Qing Zhu
Broker
www.facebook.com/qingzhu.realestate/
www.instagram.com/qingzhu.realestate/
www.youtube.com/@ottawarealestate-qingzhu4891
1000 Innovation Dr, 5th Floor
Ottawa, Ontario K2K 3E7
(613) 271-2115
unirealtygroup.ca/

