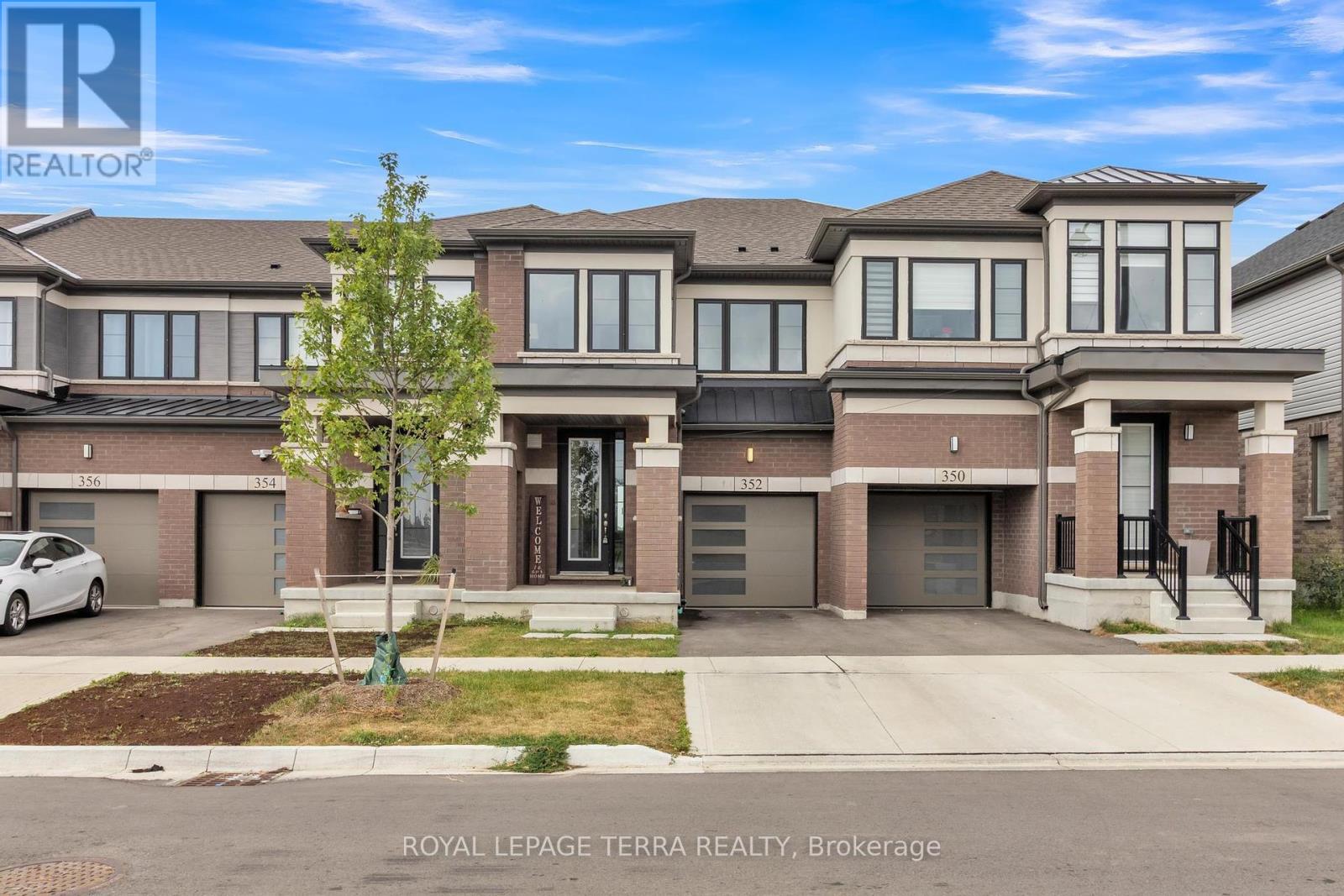352 Bismark Drive Cambridge, Ontario N1S 0C6
$599,900
Welcome to this well-kept 1665 sq ft townhouse in Cambridge! Offering 3 spacious bedrooms and 3 full bathrooms, this home is perfect for families, professionals, or investors. Enjoy the bright open-concept living and dining area with large windows and plenty of natural light.Located in a family-friendly neighborhood, the home fronts onto Bismark Park with greenery, pond, and walking trails. Close to top-rated schools, shopping, restaurants, and public transit.A true move-in-ready home in one of Cambridges most desirable communities! (id:50886)
Open House
This property has open houses!
2:00 pm
Ends at:4:00 pm
Property Details
| MLS® Number | X12427093 |
| Property Type | Single Family |
| Equipment Type | Water Heater |
| Features | Sump Pump |
| Parking Space Total | 2 |
| Rental Equipment Type | Water Heater |
Building
| Bathroom Total | 3 |
| Bedrooms Above Ground | 3 |
| Bedrooms Total | 3 |
| Age | 0 To 5 Years |
| Appliances | Water Heater |
| Basement Development | Unfinished |
| Basement Type | Full (unfinished) |
| Construction Style Attachment | Attached |
| Cooling Type | Central Air Conditioning |
| Exterior Finish | Brick Facing |
| Fire Protection | Smoke Detectors |
| Foundation Type | Concrete |
| Half Bath Total | 1 |
| Heating Fuel | Natural Gas |
| Heating Type | Forced Air |
| Stories Total | 2 |
| Size Interior | 1,500 - 2,000 Ft2 |
| Type | Row / Townhouse |
| Utility Water | Municipal Water |
Parking
| Attached Garage | |
| Garage |
Land
| Acreage | No |
| Sewer | Sanitary Sewer |
| Size Depth | 98 Ft ,7 In |
| Size Frontage | 19 Ft ,10 In |
| Size Irregular | 19.9 X 98.6 Ft |
| Size Total Text | 19.9 X 98.6 Ft |
Rooms
| Level | Type | Length | Width | Dimensions |
|---|---|---|---|---|
| Second Level | Primary Bedroom | Measurements not available | ||
| Second Level | Bedroom 2 | Measurements not available | ||
| Second Level | Bedroom 3 | Measurements not available | ||
| Second Level | Bathroom | Measurements not available | ||
| Second Level | Bathroom | Measurements not available | ||
| Second Level | Laundry Room | Measurements not available | ||
| Main Level | Living Room | Measurements not available | ||
| Main Level | Kitchen | Measurements not available | ||
| Main Level | Dining Room | Measurements not available | ||
| Main Level | Bathroom | Measurements not available |
Utilities
| Cable | Installed |
| Electricity | Installed |
| Sewer | Installed |
https://www.realtor.ca/real-estate/28914109/352-bismark-drive-cambridge
Contact Us
Contact us for more information
Tej Thakor
Broker of Record
(647) 684-1731
tej-thakor.royallepage.ca/
www.facebook.com/realtortej/
twitter.com/realtorthakor
www.linkedin.com/in/realtorthakor
4040 Steeles Ave W Unit 12
Woodbridge, Ontario L4L 4Y5
(905) 955-4500
(905) 955-4501
Usha Parmar
Broker
usha-parmar.royallepage.ca/
www.facebook.com/usha.parmar.1029
www.linkedin.com/in/usha-parmar-8570a2b4/
4040 Steeles Ave W Unit 12
Woodbridge, Ontario L4L 4Y5
(905) 955-4500
(905) 955-4501

































































































