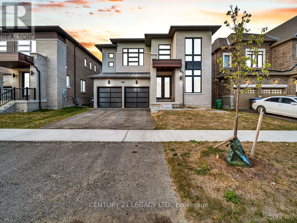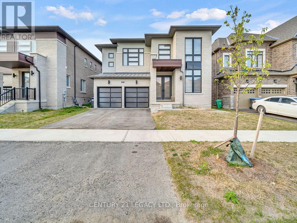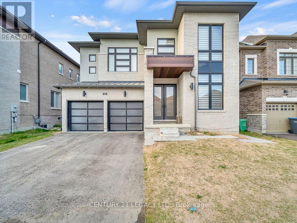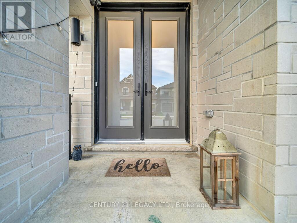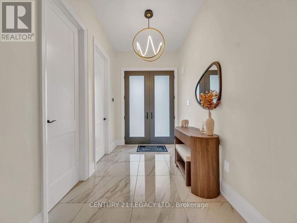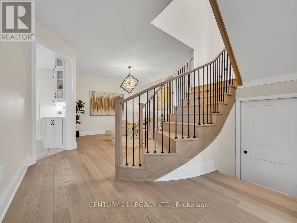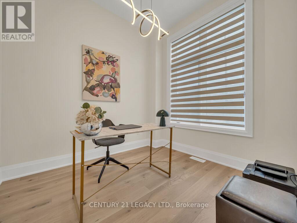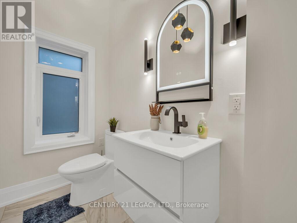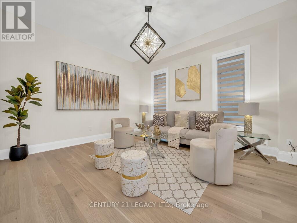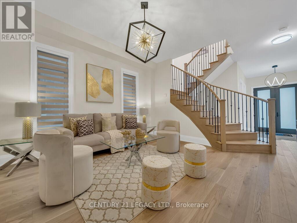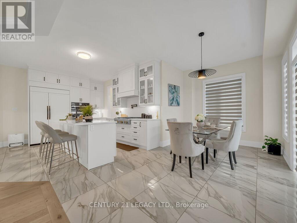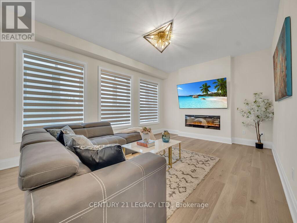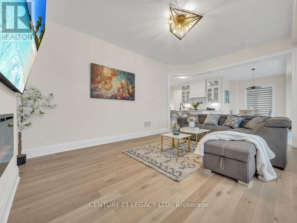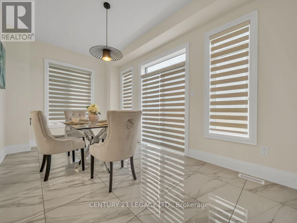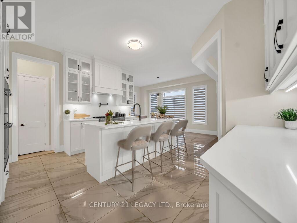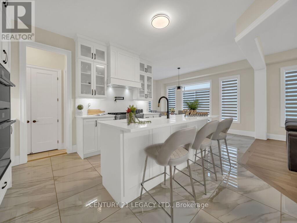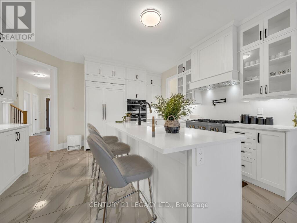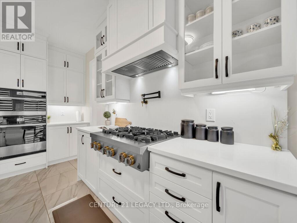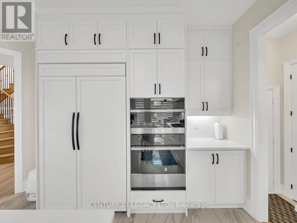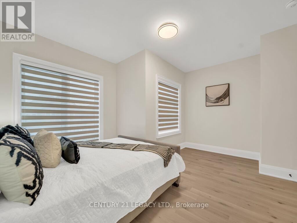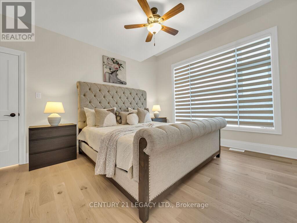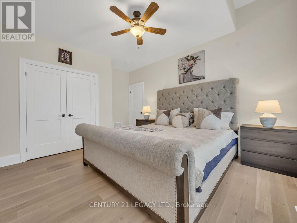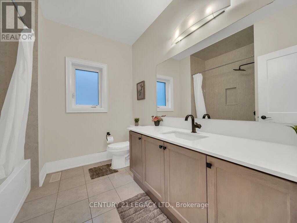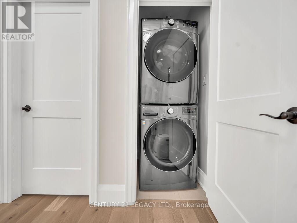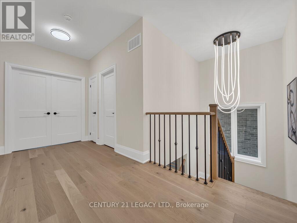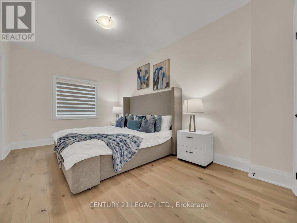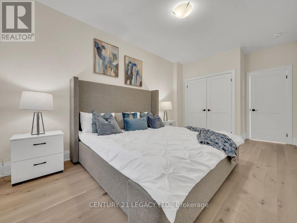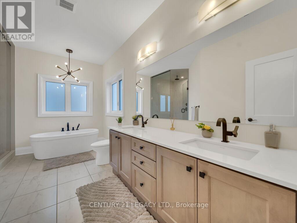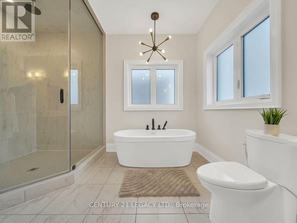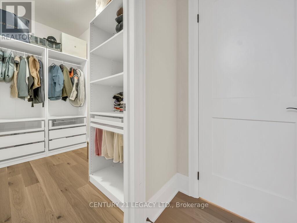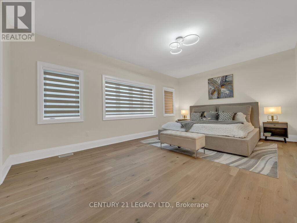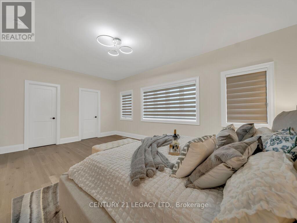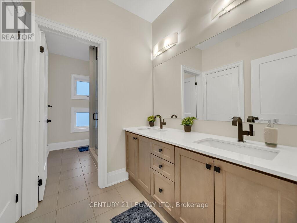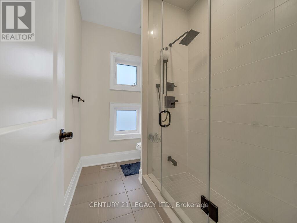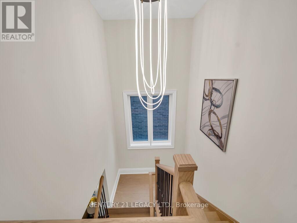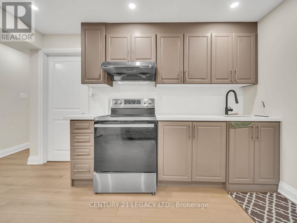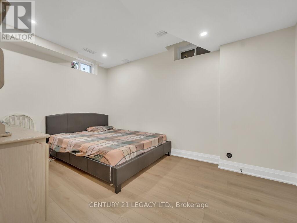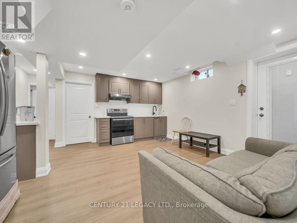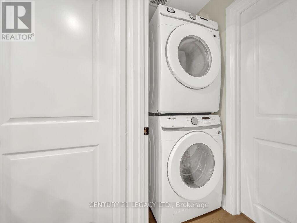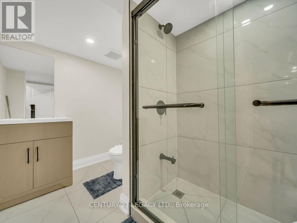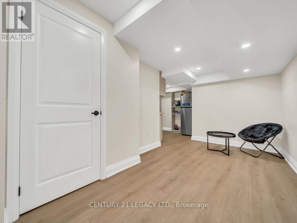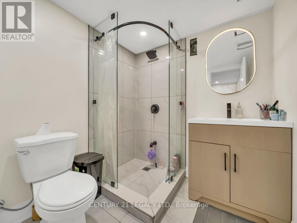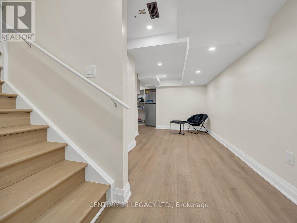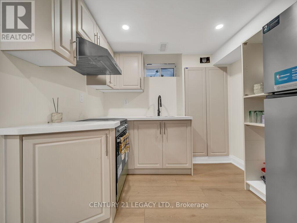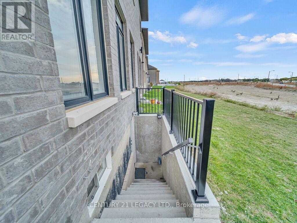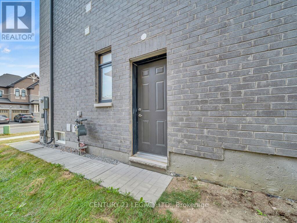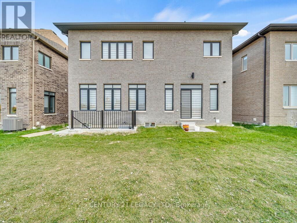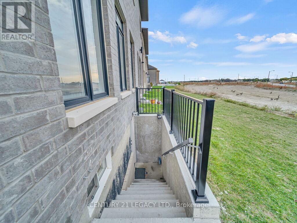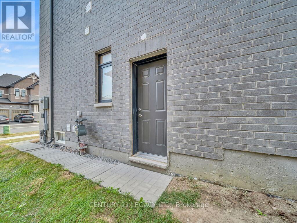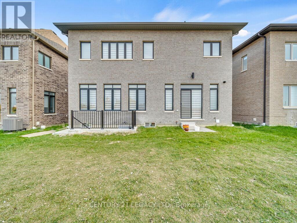23 Duxbury Road Brampton, Ontario L6R 4E3
$1,680,000
Modern Luxury Living at Its Finest! Welcome to this stunning 1 year new luxury home offering approximately 3800 sq.ft. of elegant living space, where no expenses or detail has been spared! This showstoper features With 4+3-bedrooms & 4+2 -bathrooms, fully loaded with premium finishes, smart functionality & modern design. A grand 10ft foyer, 9ft ceilings on 2nd floor, and a spacious open-concept kitchen with built-in Jennair appliances, quartz counters, breakfast bar & spice kitchen rough-in. Sun-filled family room with fireplace & oversized windows. Primary retreat boasts 2 W/I closets & 5pc ensuite. Imported light fixtures & internet wiring in all rooms. Finished basement with 2 separate apartments & private entries ideal for rental income or extended family. Finished garage with GDO, EV charger rough-in, split AC/heater rough-in, plus backyard gas line for BBQ. Prime location close to Hwy 410, Walmart, banks & everyday amenities. Move in & enjoy! (id:50886)
Property Details
| MLS® Number | W12427519 |
| Property Type | Single Family |
| Community Name | Sandringham-Wellington North |
| Equipment Type | Water Heater |
| Features | Carpet Free |
| Parking Space Total | 4 |
| Rental Equipment Type | Water Heater |
Building
| Bathroom Total | 6 |
| Bedrooms Above Ground | 4 |
| Bedrooms Below Ground | 3 |
| Bedrooms Total | 7 |
| Age | 0 To 5 Years |
| Appliances | Oven - Built-in, Range, Garage Door Opener Remote(s), Dishwasher, Dryer, Stove, Washer, Refrigerator |
| Basement Development | Finished |
| Basement Features | Separate Entrance |
| Basement Type | N/a (finished), N/a |
| Construction Style Attachment | Detached |
| Cooling Type | None |
| Exterior Finish | Brick, Stone |
| Fireplace Present | Yes |
| Foundation Type | Concrete |
| Half Bath Total | 1 |
| Heating Type | Other |
| Stories Total | 2 |
| Size Interior | 3,000 - 3,500 Ft2 |
| Type | House |
| Utility Water | Municipal Water |
Parking
| Attached Garage | |
| Garage |
Land
| Acreage | No |
| Sewer | Sanitary Sewer |
| Size Depth | 90 Ft ,2 In |
| Size Frontage | 45 Ft |
| Size Irregular | 45 X 90.2 Ft |
| Size Total Text | 45 X 90.2 Ft |
Utilities
| Electricity | Available |
Contact Us
Contact us for more information
Amarvir Grewal
Broker
6625 Tomken Rd Unit 2
Mississauga, Ontario L5T 2C2
(905) 672-2200
(905) 672-2201

