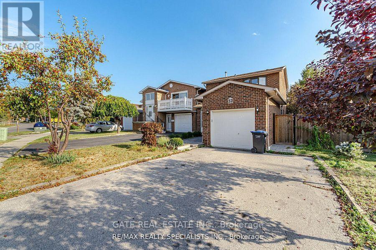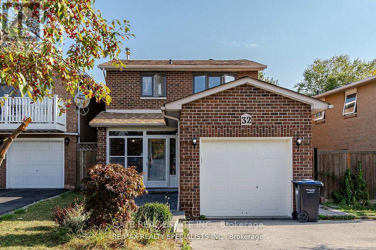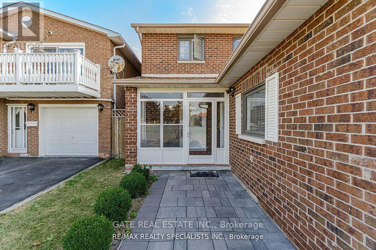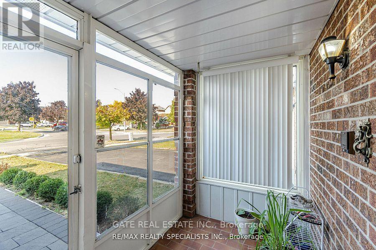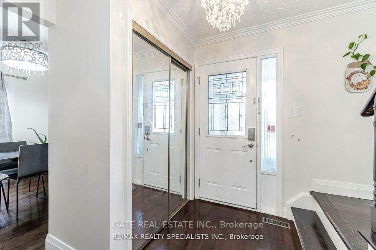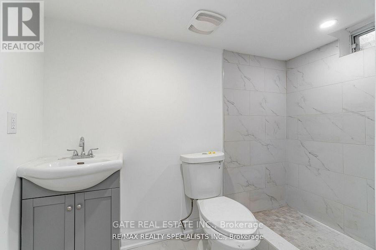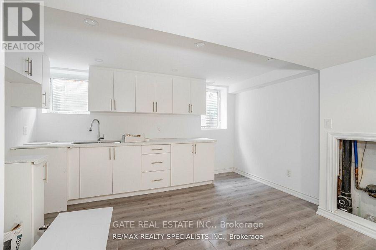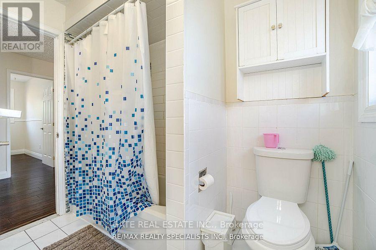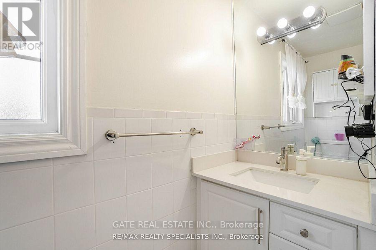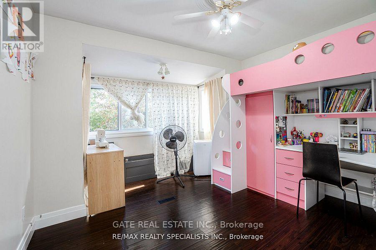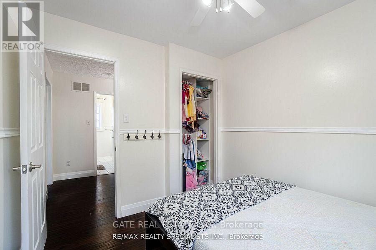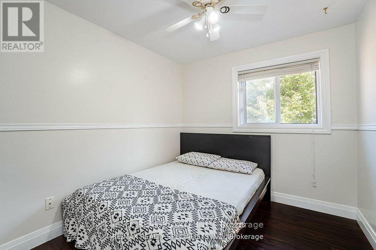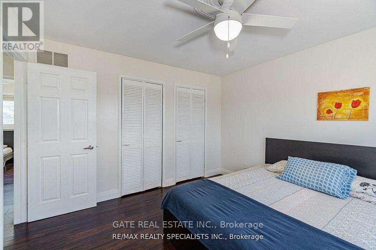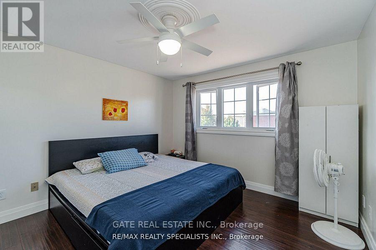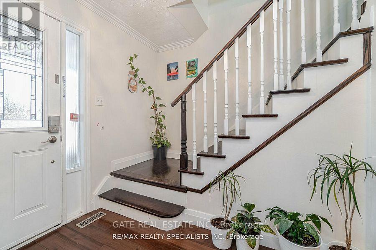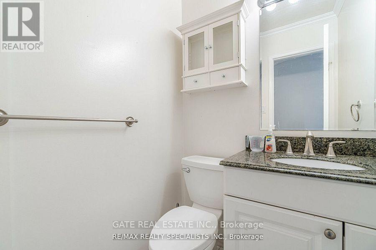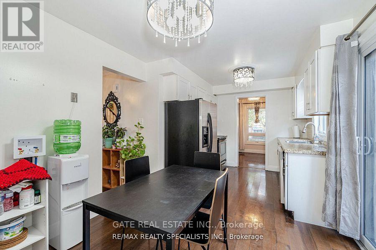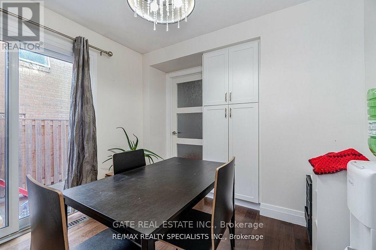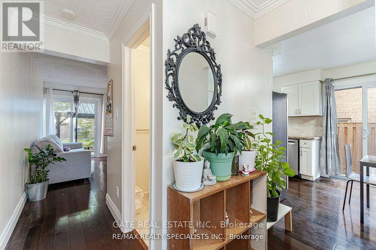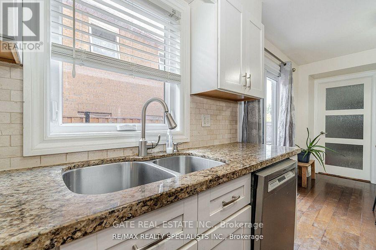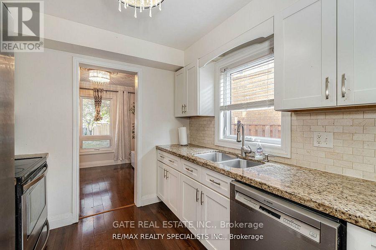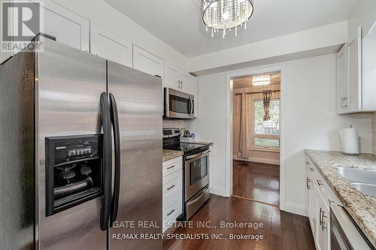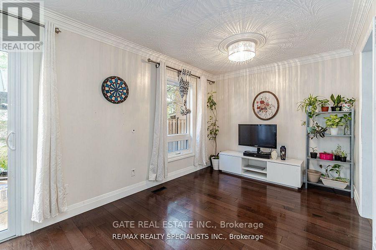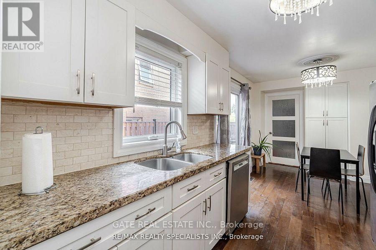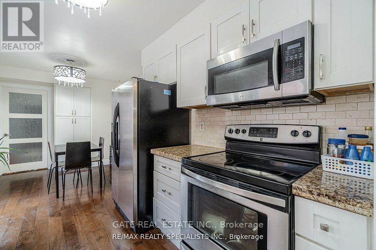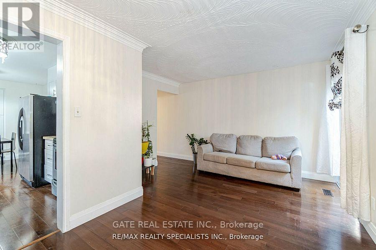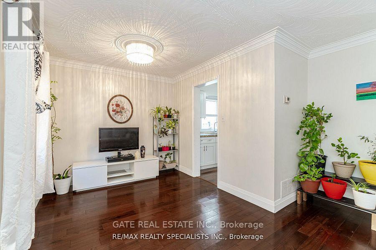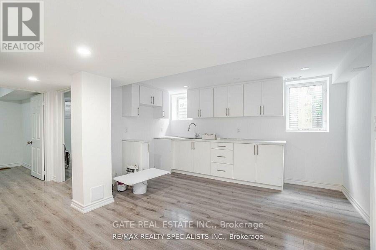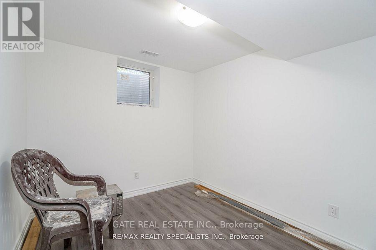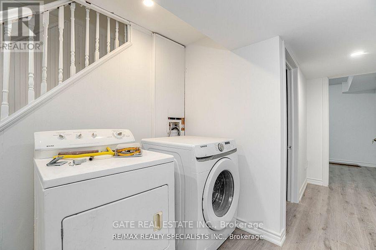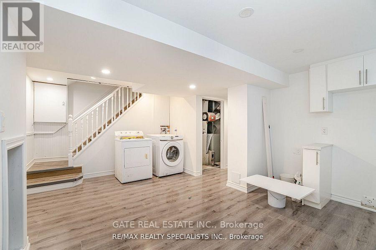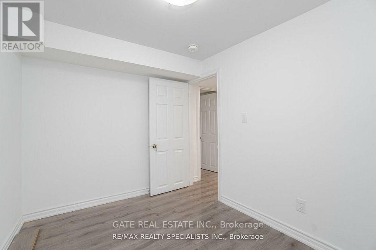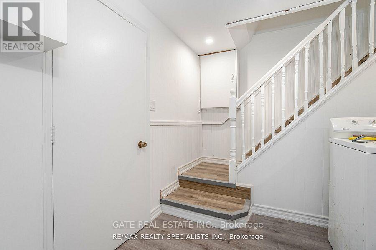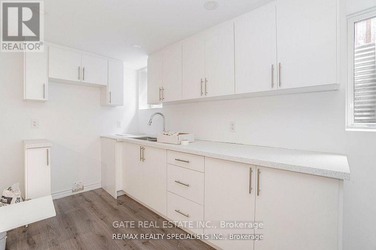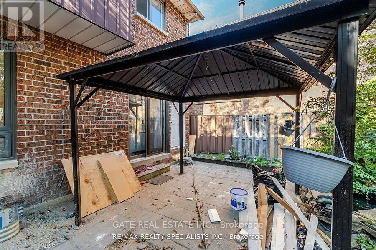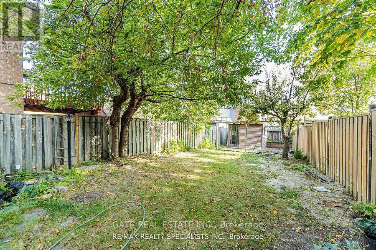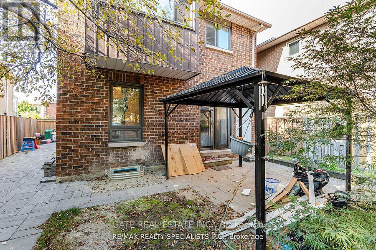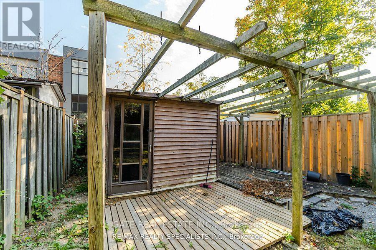32 Panda Lane Brampton, Ontario L6S 5B7
$849,000
****** POWER OF SALE****** BRAND NEW 2 BEDROOMS LEGAL BASEMENT*****Stunning Detached Home in a Prime Neighbourhood! Discover your dream home in this sought-after community! This beautifully maintained property boasts: 5 Bedrooms: 3 spacious bedrooms upstairs + 2 in the fully finished legal basement, 3 Modern Bathrooms, Gourmet Kitchen with sleek stainless steel appliances, Elegant Hardwood Flooring throughout. Expansive Family/Living Room with walkout to a large, serene backyard. Move-In Ready and just steps from the scenic Professors Lake! Don't miss this opportunity to own a home that blends comfort, style, location and tons of natural lighting. VERY WELL KEPT AND CLEAN PROPERTY.Priced to sell. Schedule your SHOWING today! (id:50886)
Property Details
| MLS® Number | W12426527 |
| Property Type | Single Family |
| Community Name | Northgate |
| Equipment Type | Water Heater |
| Features | Carpet Free |
| Parking Space Total | 5 |
| Rental Equipment Type | Water Heater |
Building
| Bathroom Total | 3 |
| Bedrooms Above Ground | 3 |
| Bedrooms Below Ground | 2 |
| Bedrooms Total | 5 |
| Basement Features | Apartment In Basement, Separate Entrance |
| Basement Type | N/a |
| Construction Style Attachment | Detached |
| Cooling Type | Central Air Conditioning |
| Exterior Finish | Brick |
| Flooring Type | Hardwood, Laminate |
| Foundation Type | Poured Concrete |
| Half Bath Total | 1 |
| Heating Fuel | Natural Gas |
| Heating Type | Forced Air |
| Stories Total | 2 |
| Size Interior | 1,100 - 1,500 Ft2 |
| Type | House |
| Utility Water | Municipal Water |
Parking
| Attached Garage | |
| Garage |
Land
| Acreage | No |
| Sewer | Sanitary Sewer |
| Size Depth | 153 Ft ,10 In |
| Size Frontage | 36 Ft ,9 In |
| Size Irregular | 36.8 X 153.9 Ft |
| Size Total Text | 36.8 X 153.9 Ft |
Rooms
| Level | Type | Length | Width | Dimensions |
|---|---|---|---|---|
| Second Level | Primary Bedroom | 3.57 m | 3.87 m | 3.57 m x 3.87 m |
| Second Level | Bedroom 2 | 3.57 m | 3.57 m | 3.57 m x 3.57 m |
| Second Level | Bedroom 3 | 2.87 m | 2.95 m | 2.87 m x 2.95 m |
| Basement | Bedroom | 3.46 m | 2.57 m | 3.46 m x 2.57 m |
| Basement | Bedroom 2 | 3.24 m | 2.37 m | 3.24 m x 2.37 m |
| Basement | Kitchen | 4.08 m | 3.96 m | 4.08 m x 3.96 m |
| Basement | Laundry Room | 1.3 m | 1.66 m | 1.3 m x 1.66 m |
| Main Level | Kitchen | 2.64 m | 2.63 m | 2.64 m x 2.63 m |
| Main Level | Dining Room | 2.89 m | 2.93 m | 2.89 m x 2.93 m |
| Main Level | Great Room | 6.36 m | 3.86 m | 6.36 m x 3.86 m |
https://www.realtor.ca/real-estate/28912921/32-panda-lane-brampton-northgate-northgate
Contact Us
Contact us for more information
Anju Sikka
Broker
2152 Lawrence Ave E #104
Toronto, Ontario M1R 0B5
(416) 288-0800
(416) 288-8038

