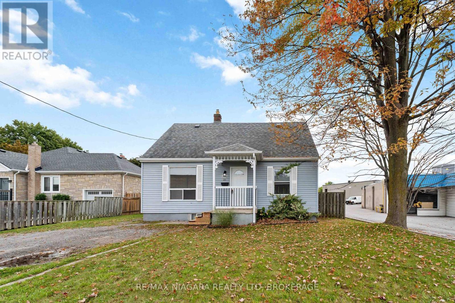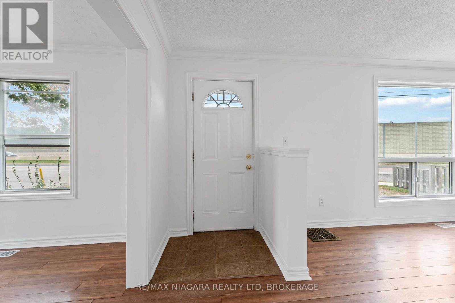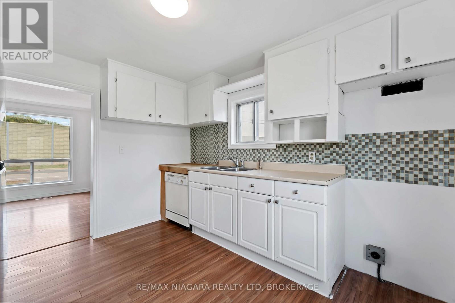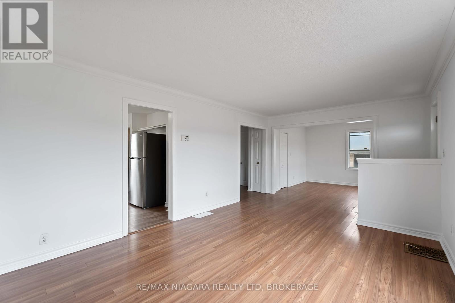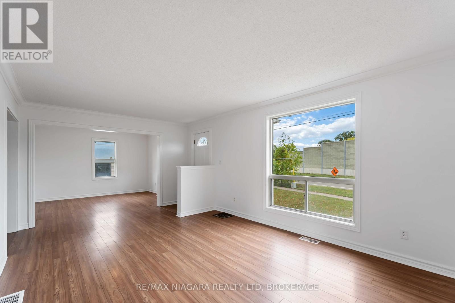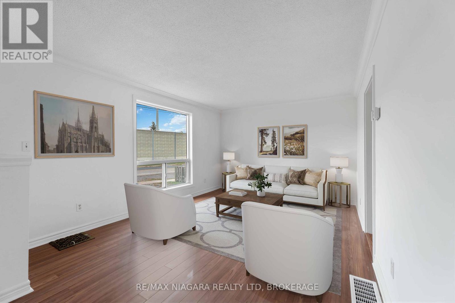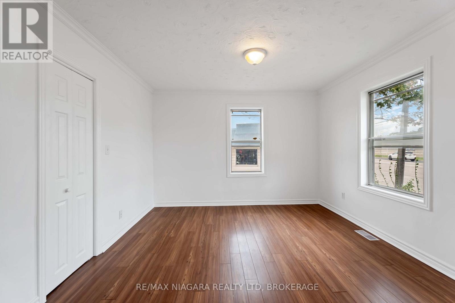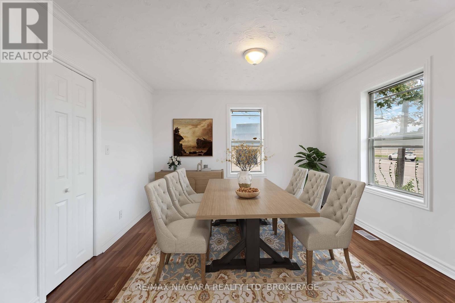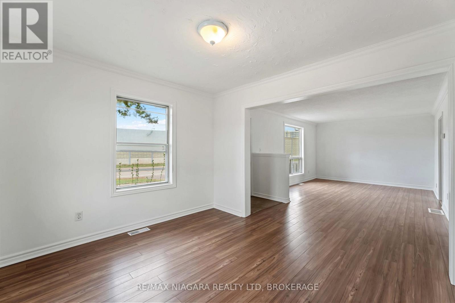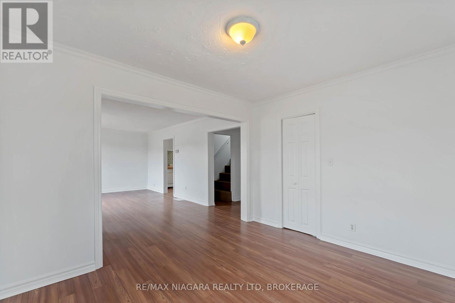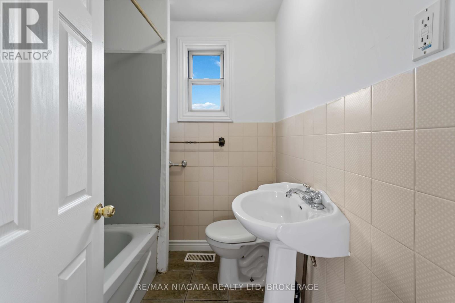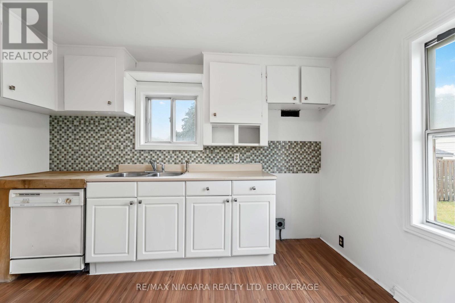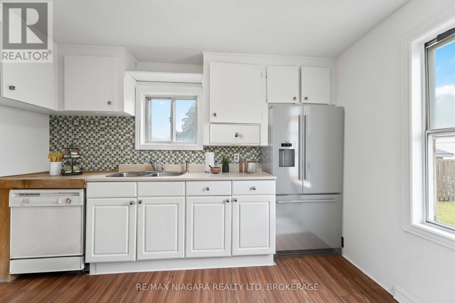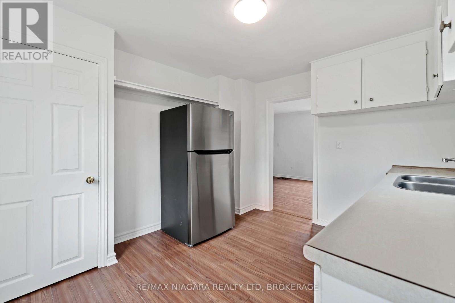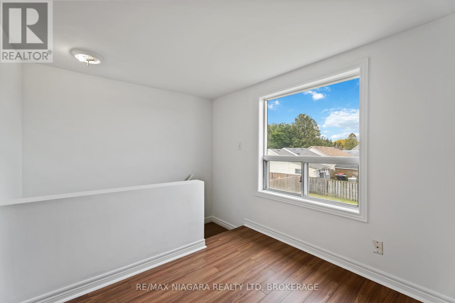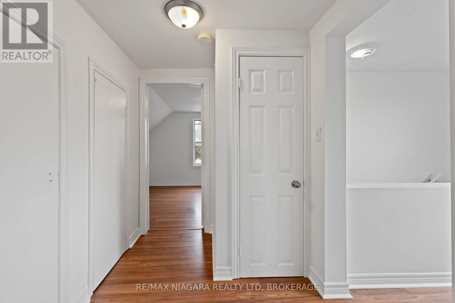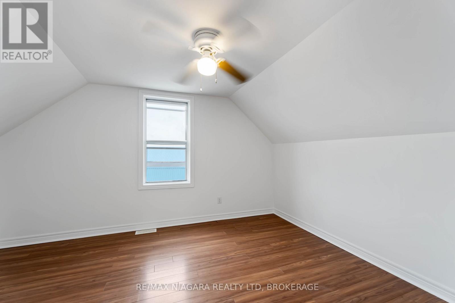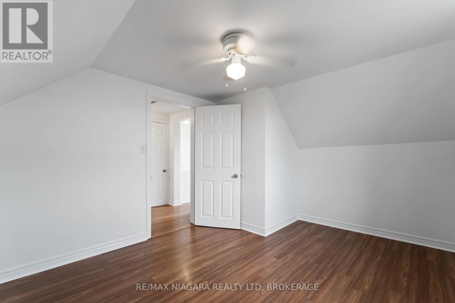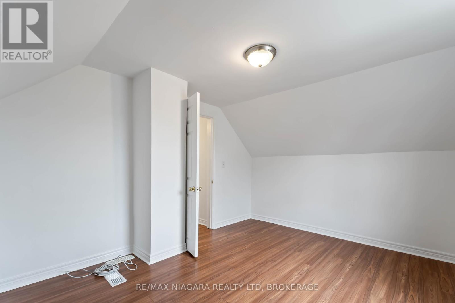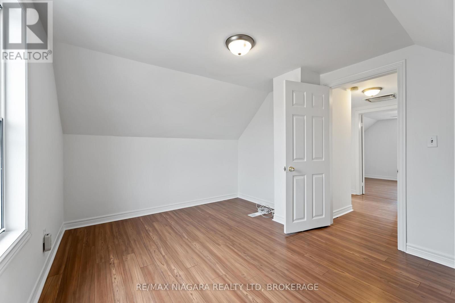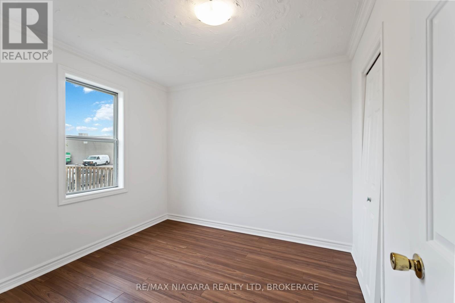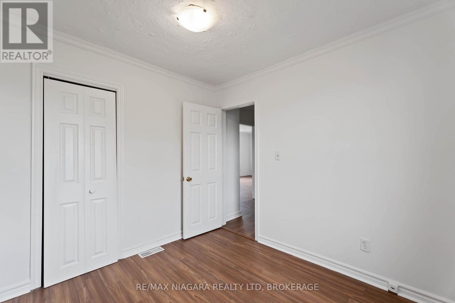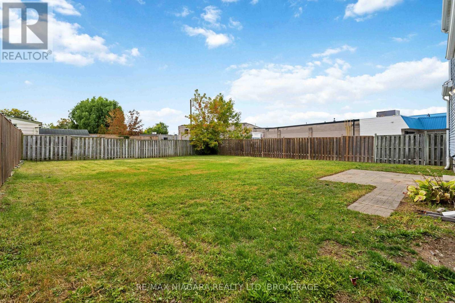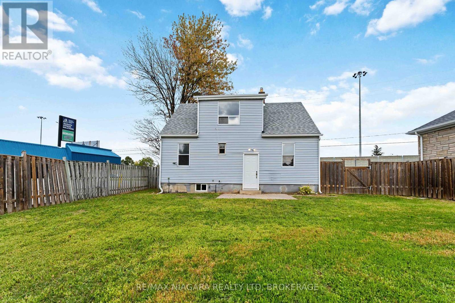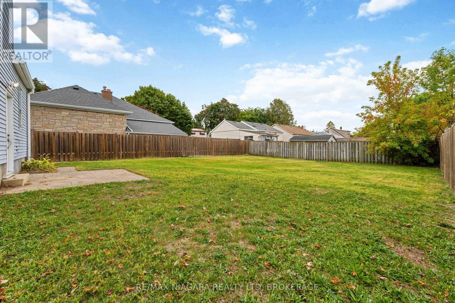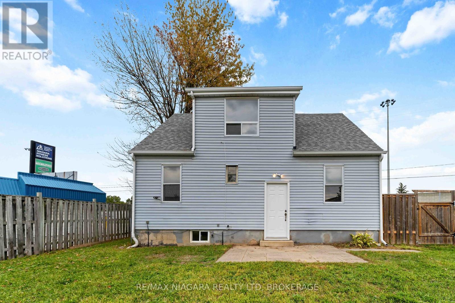21 Maywood Avenue St. Catharines, Ontario L2R 1C5
$419,000
Charming 3-Bedroom Home with Spacious Yard Welcome to 21 Maywood Avenue, a charming 2 storey home offering comfort, convenience, and plenty of potential in a central location. This freshly updated property features 3 bedrooms and 1 bathroom, making it an ideal choice for first-time buyers, small families, or investors. Inside, the main level boasts a bright and open living and dining area with large windows that fill the space with natural light. The neutral finishes, fresh paint, and upgraded flooring provide a move-in-ready feel while allowing you to add your personal touch. The kitchen offers functional space with ample cabinetry, a tiled backsplash, and potential for modern upgrades. Upstairs, you'll find two cozy bedrooms with charming dormer windows, while the third bedroom on the main floor offers flexibility for use as a guest room, office, or playroom. Step outside to the fully fenced backyard, a generous space perfect for gardening, entertaining, or future expansion. The rear entrance opens to a patio area, with plenty of room to create your own outdoor retreat. Located in a family-friendly neighbourhood, this home is close to schools, parks, shopping, and easy highway access offering both lifestyle and convenience. (id:50886)
Property Details
| MLS® Number | X12426084 |
| Property Type | Single Family |
| Community Name | 452 - Haig |
| Equipment Type | Water Heater |
| Parking Space Total | 3 |
| Rental Equipment Type | Water Heater |
Building
| Bathroom Total | 1 |
| Bedrooms Above Ground | 3 |
| Bedrooms Total | 3 |
| Age | 51 To 99 Years |
| Appliances | Dishwasher, Dryer, Washer, Refrigerator |
| Basement Development | Unfinished |
| Basement Type | Full (unfinished) |
| Construction Style Attachment | Detached |
| Cooling Type | Central Air Conditioning |
| Exterior Finish | Vinyl Siding |
| Foundation Type | Poured Concrete |
| Heating Fuel | Natural Gas |
| Heating Type | Forced Air |
| Stories Total | 2 |
| Size Interior | 1,100 - 1,500 Ft2 |
| Type | House |
| Utility Water | Municipal Water |
Parking
| No Garage |
Land
| Acreage | No |
| Sewer | Sanitary Sewer |
| Size Depth | 127 Ft ,4 In |
| Size Frontage | 57 Ft ,4 In |
| Size Irregular | 57.4 X 127.4 Ft |
| Size Total Text | 57.4 X 127.4 Ft |
| Zoning Description | R2 |
Rooms
| Level | Type | Length | Width | Dimensions |
|---|---|---|---|---|
| Second Level | Bedroom | 3.22 m | 4.08 m | 3.22 m x 4.08 m |
| Second Level | Bedroom | 3.15 m | 4.08 m | 3.15 m x 4.08 m |
| Second Level | Other | 3.55 m | 2.6 m | 3.55 m x 2.6 m |
| Basement | Laundry Room | 9.14 m | 7.43 m | 9.14 m x 7.43 m |
| Basement | Other | 6.97 m | 3.47 m | 6.97 m x 3.47 m |
| Main Level | Kitchen | 3.06 m | 3.52 m | 3.06 m x 3.52 m |
| Main Level | Living Room | 5.6 m | 3.45 m | 5.6 m x 3.45 m |
| Main Level | Dining Room | 3.11 m | 3.45 m | 3.11 m x 3.45 m |
| Main Level | Bedroom | 2.61 m | 2.85 m | 2.61 m x 2.85 m |
https://www.realtor.ca/real-estate/28911510/21-maywood-avenue-st-catharines-haig-452-haig
Contact Us
Contact us for more information
Scott Sweitzer
Salesperson
261 Martindale Rd., Unit 14c
St. Catharines, Ontario L2W 1A2
(905) 687-9600
(905) 687-9494
www.remaxniagara.ca/
Ashton Hendriks
Salesperson
261 Martindale Rd., Unit 14c
St. Catharines, Ontario L2W 1A2
(905) 687-9600
(905) 687-9494
www.remaxniagara.ca/

