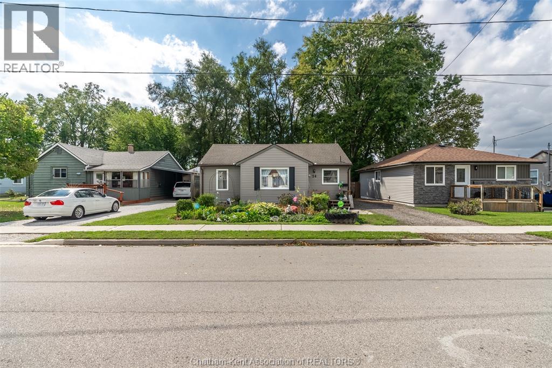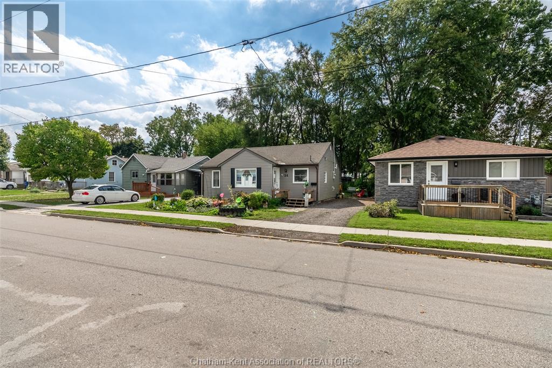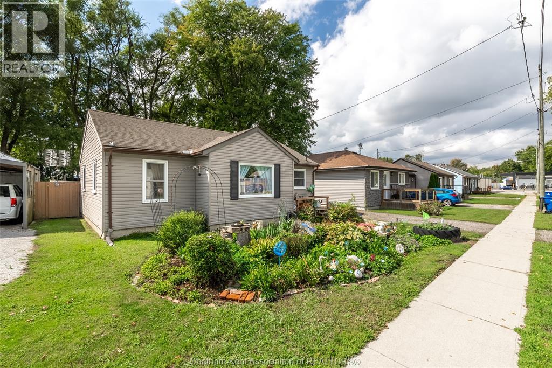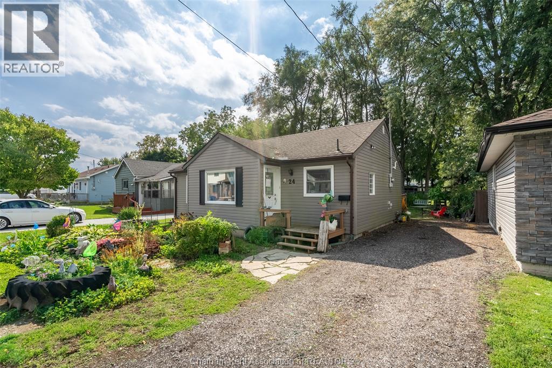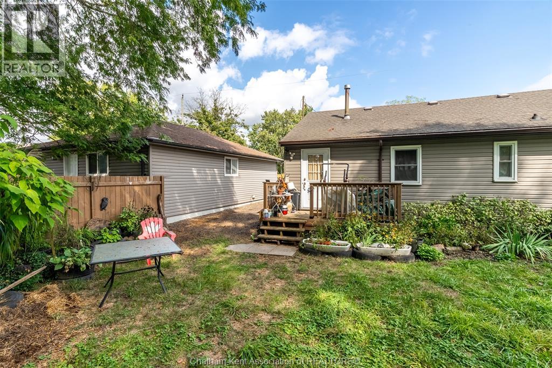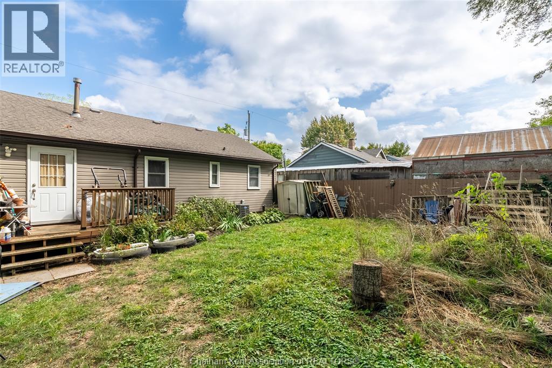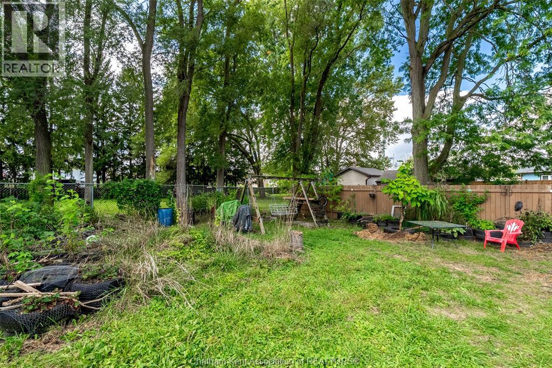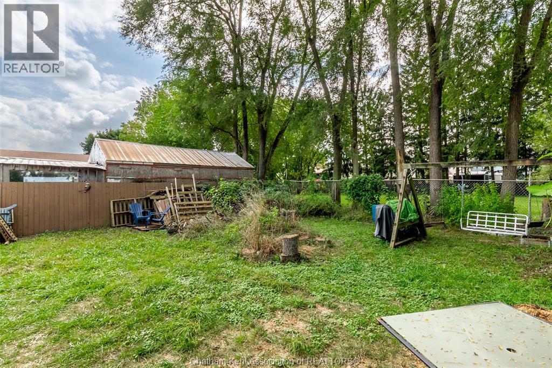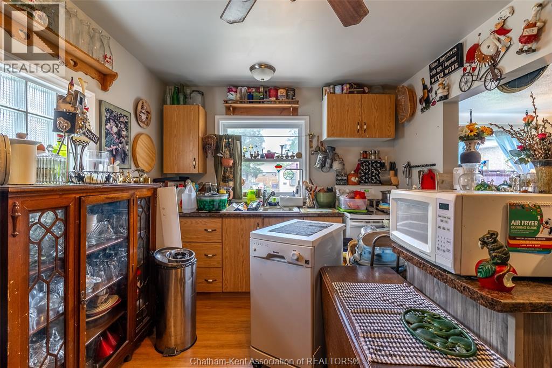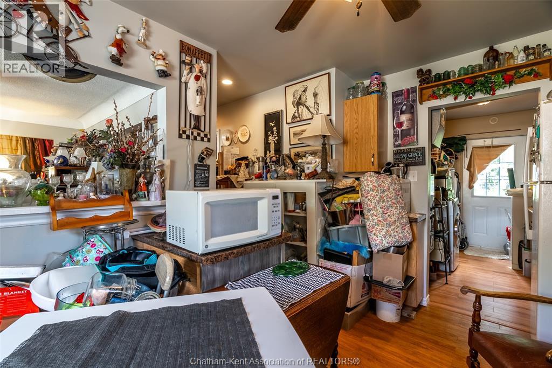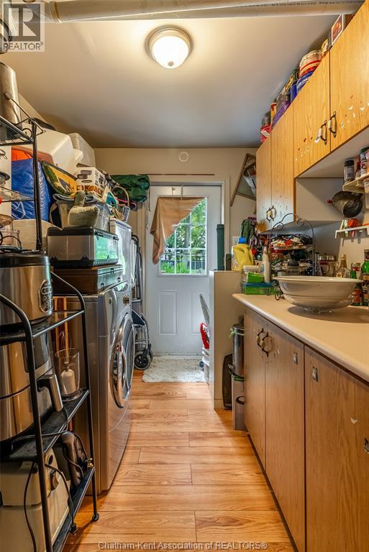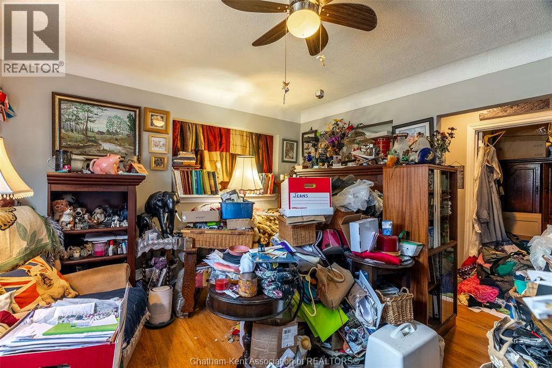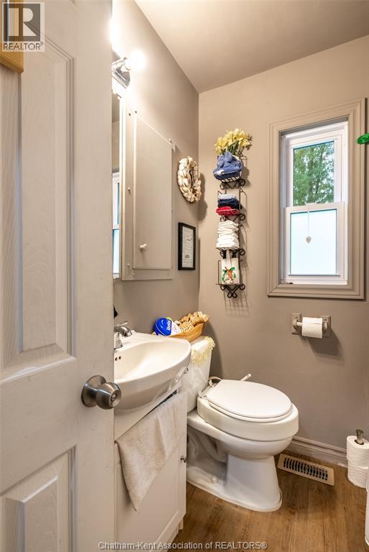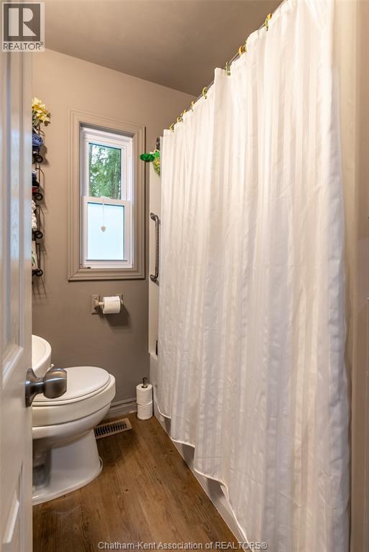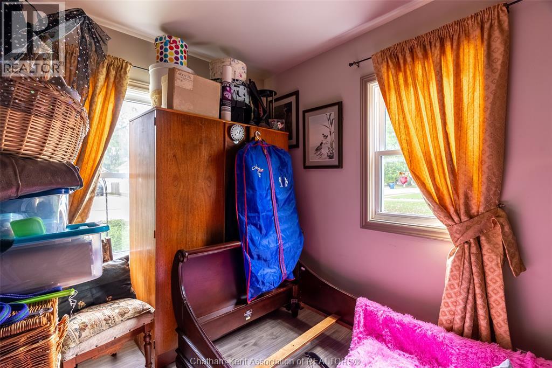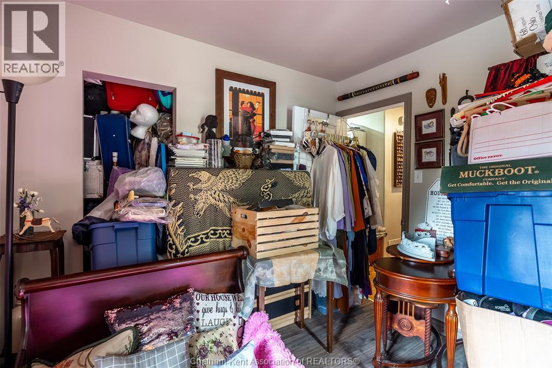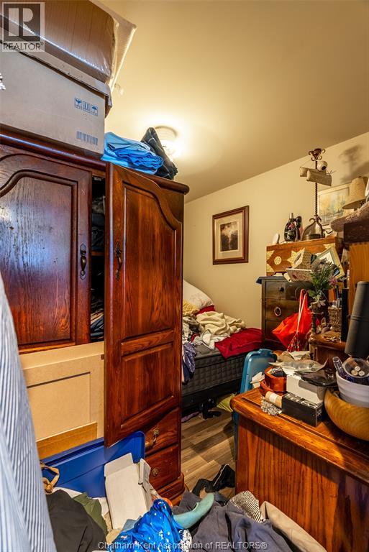24 Park Lane Chatham, Ontario N7M 4Y1
$299,900
Welcome to 24 Park Lane, a quaint and affordable bungalow brimming with charm and opportunity. Whether you’re a first-time buyer, an investor, or someone looking to downsize, this home offers a practical layout with endless potential to make it your own. Inside, you’ll find 3 bedrooms and a full 4-piece bathroom, along with a bright kitchen and cozy living room — the perfect foundation for creating your ideal living space. A convenient utility/mudroom provides additional storage and functionality, with direct access to the generously sized backyard. Imagine hosting summer barbecues, starting a garden, or simply unwinding in your own private outdoor space. Ideally located near playgrounds and walking trails, this property offers both affordability and opportunity. 24 Park Lane has all the characteristics of a home you’ll love! (id:50886)
Property Details
| MLS® Number | 25023986 |
| Property Type | Single Family |
| Equipment Type | Air Conditioner, Furnace |
| Features | Gravel Driveway, Single Driveway |
| Rental Equipment Type | Air Conditioner, Furnace |
Building
| Bathroom Total | 1 |
| Bedrooms Above Ground | 3 |
| Bedrooms Total | 3 |
| Appliances | Dishwasher, Dryer, Refrigerator, Stove |
| Architectural Style | Bungalow |
| Constructed Date | 1950 |
| Construction Style Attachment | Detached |
| Cooling Type | Central Air Conditioning |
| Exterior Finish | Aluminum/vinyl |
| Flooring Type | Laminate, Cushion/lino/vinyl |
| Foundation Type | Block, Concrete |
| Heating Fuel | Natural Gas |
| Heating Type | Forced Air, Furnace |
| Stories Total | 1 |
| Type | House |
Land
| Acreage | No |
| Fence Type | Fence |
| Landscape Features | Landscaped |
| Size Irregular | 50 X Irregular / 0.11 Ac |
| Size Total Text | 50 X Irregular / 0.11 Ac|under 1/4 Acre |
| Zoning Description | Rl2 |
Rooms
| Level | Type | Length | Width | Dimensions |
|---|---|---|---|---|
| Main Level | Utility Room | 9 ft | 7 ft ,5 in | 9 ft x 7 ft ,5 in |
| Main Level | Bedroom | 11 ft | 11 ft | 11 ft x 11 ft |
| Main Level | Bedroom | 12 ft | 9 ft | 12 ft x 9 ft |
| Main Level | Bedroom | 11 ft | 9 ft ,5 in | 11 ft x 9 ft ,5 in |
| Main Level | 4pc Bathroom | Measurements not available | ||
| Main Level | Kitchen | 13 ft | 10 ft | 13 ft x 10 ft |
| Main Level | Living Room | 13 ft | 13 ft | 13 ft x 13 ft |
https://www.realtor.ca/real-estate/28914999/24-park-lane-chatham
Contact Us
Contact us for more information
Rachel Szymanski
Sales Person
www.facebook.com/RachelSzymanskiRealEstate/
www.linkedin.com/in/rachelszymanski-/
www.instagram.com/rksrealtor/
14-B William St. N
Chatham, Ontario N7M 4L1
(519) 354-7474
(519) 354-7476

