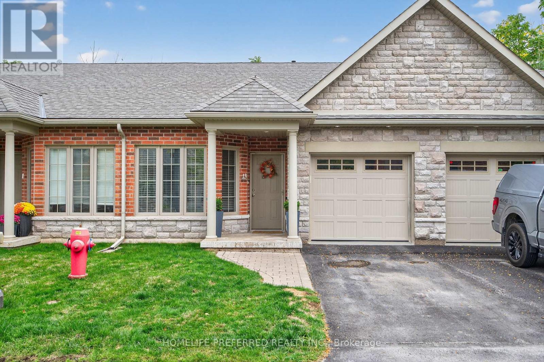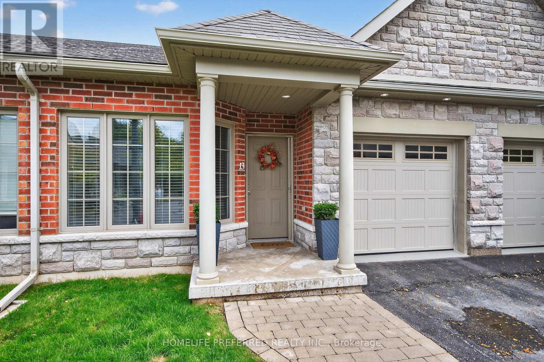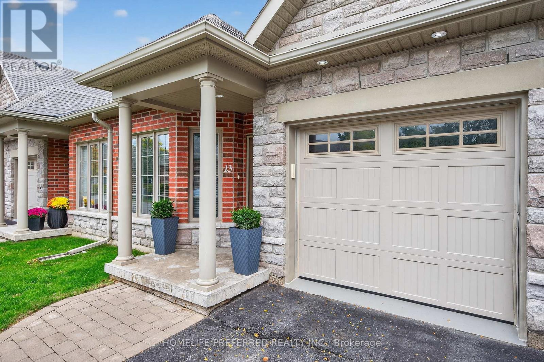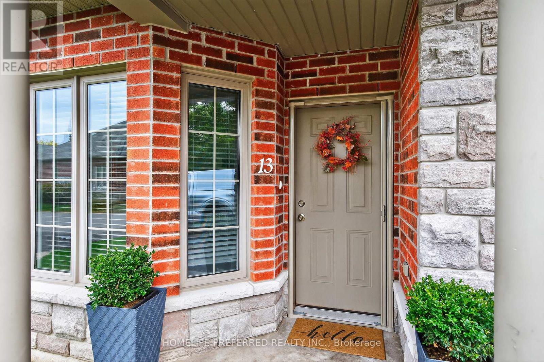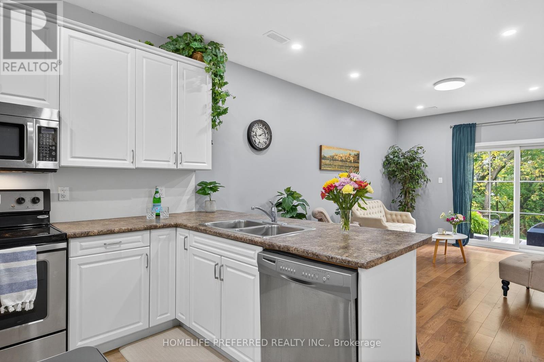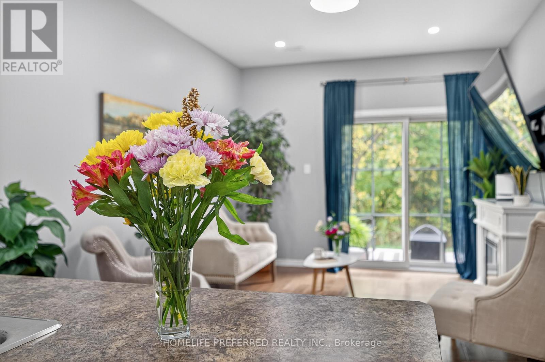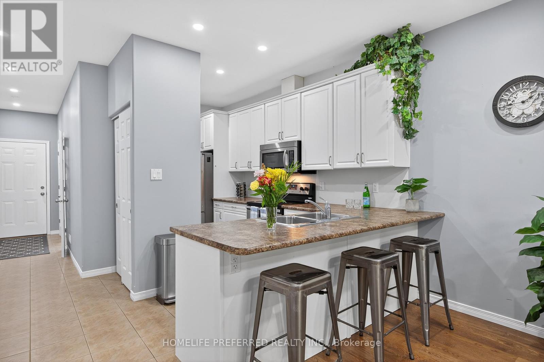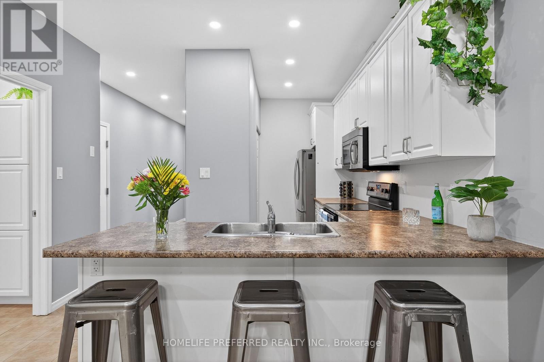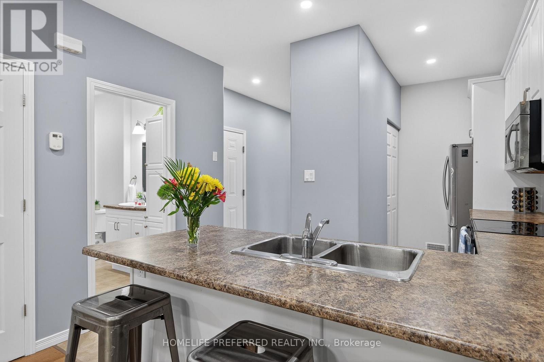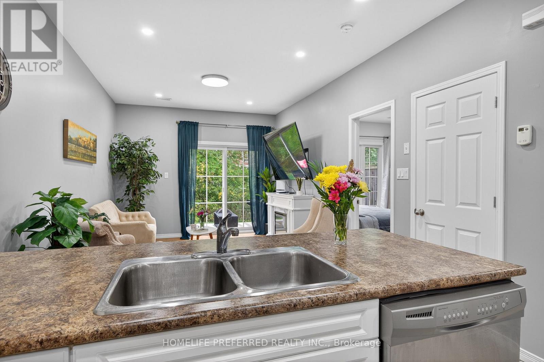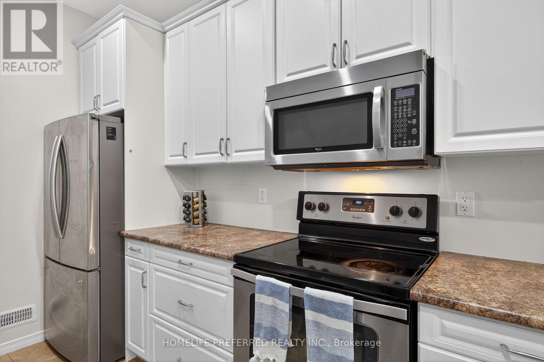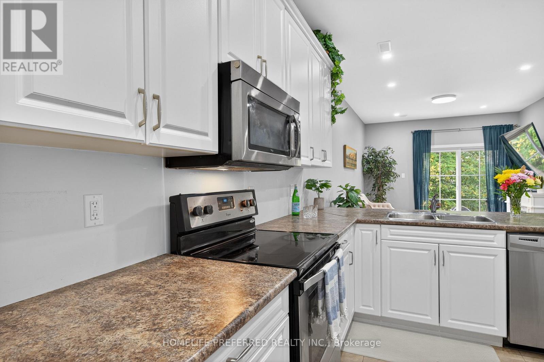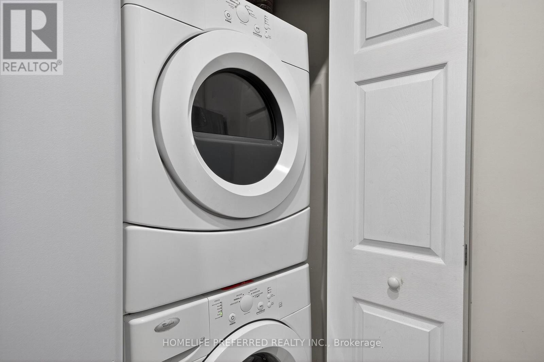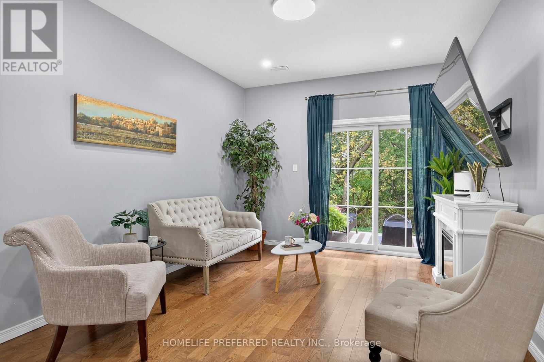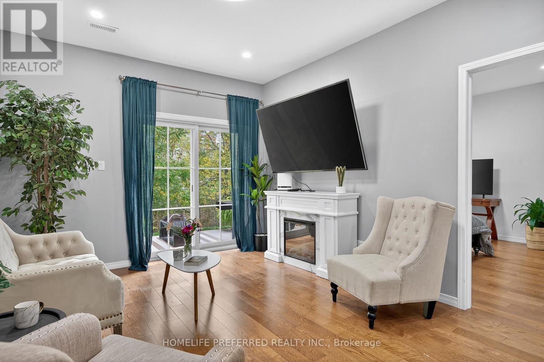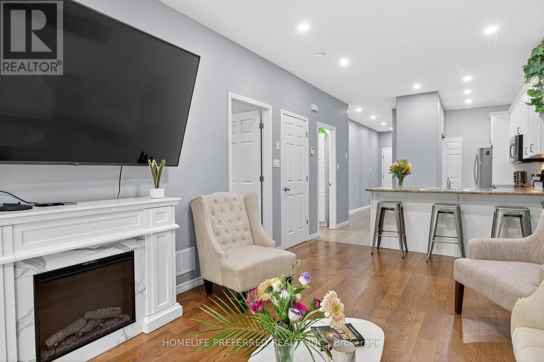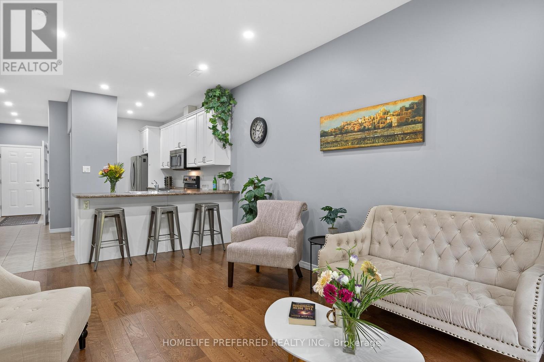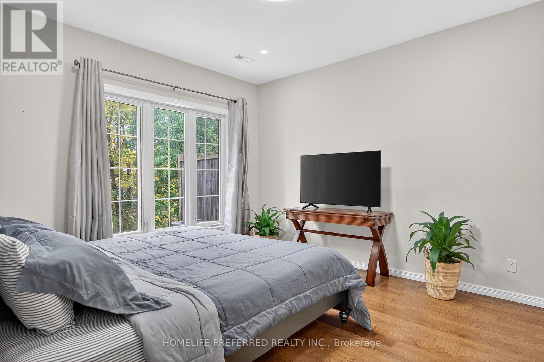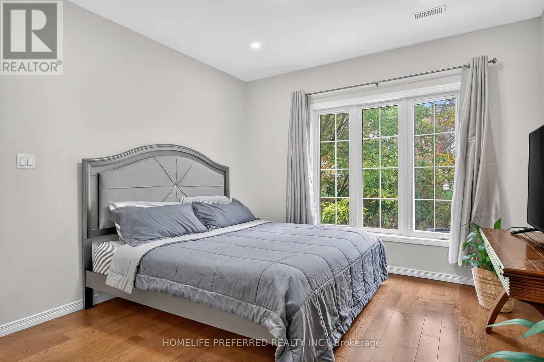13 Wingett Way Selwyn, Ontario K0L 2H0
$554,900Maintenance, Insurance, Parking
$224.50 Monthly
Maintenance, Insurance, Parking
$224.50 MonthlyMAIN FLOOR LIVING AT ITS BEST, IN A BEAUTIFUL CONDO COMMUNITY. THIS 2 BEDROOM, 1 BATH CONDO IS SITUATED IN THE QUAINT TOWN OF LAKEFIELD, ALL AMENITIES ARE AN EASY WALK AWAY. OPEN CONCEPT LIVING, BRIGHTLY LIT LIVING SPACE, EAT IN KITCHEN, CHEATER ENSUITE WITH WALK IN SHOWER, IN UNIT LAUNDRY AND HARDWOOD FLOORS. ENJOY AN ELECTRIC FIREPLACE TO WARM YOU ON A CHILLY NIGHT OR WALK OUT SLIDING DOORS TO A PRIVATE PATIO, IN UNIT ACCESS TO AN ATTACHED GARAGE WITH CHARGING PORT FOR ELECTRIC CAR. ALL APPLIANCES INCLUDED. RETIRE OR DOWNSIZE TO THIS AFFORDABLE CONDO WITH LOW MAINTENANCE COSTS. (id:50886)
Property Details
| MLS® Number | X12425947 |
| Property Type | Single Family |
| Community Name | Selwyn |
| Amenities Near By | Beach, Golf Nearby |
| Community Features | Pet Restrictions |
| Equipment Type | Furnace, Water Heater - Tankless |
| Features | Irregular Lot Size, Flat Site, Lighting, Dry, Level, Carpet Free, In Suite Laundry |
| Parking Space Total | 2 |
| Rental Equipment Type | Furnace, Water Heater - Tankless |
| Structure | Patio(s), Porch |
| View Type | City View |
Building
| Bathroom Total | 1 |
| Bedrooms Above Ground | 2 |
| Bedrooms Total | 2 |
| Age | 11 To 15 Years |
| Amenities | Fireplace(s) |
| Appliances | Garage Door Opener Remote(s), Water Heater - Tankless, Dishwasher, Dryer, Microwave, Stove, Washer, Refrigerator |
| Architectural Style | Bungalow |
| Cooling Type | Central Air Conditioning |
| Exterior Finish | Brick |
| Fire Protection | Smoke Detectors |
| Fireplace Present | Yes |
| Fireplace Total | 1 |
| Flooring Type | Laminate |
| Foundation Type | Concrete |
| Heating Fuel | Natural Gas |
| Heating Type | Forced Air |
| Stories Total | 1 |
| Size Interior | 800 - 899 Ft2 |
| Type | Row / Townhouse |
Parking
| Attached Garage | |
| Garage |
Land
| Acreage | No |
| Land Amenities | Beach, Golf Nearby |
| Landscape Features | Landscaped |
| Surface Water | Lake/pond |
| Zoning Description | R3-3 |
Rooms
| Level | Type | Length | Width | Dimensions |
|---|---|---|---|---|
| Main Level | Kitchen | 4.03 m | 3.3 m | 4.03 m x 3.3 m |
| Main Level | Living Room | 5.25 m | 3.37 m | 5.25 m x 3.37 m |
| Main Level | Primary Bedroom | 5.33 m | 3.37 m | 5.33 m x 3.37 m |
| Main Level | Bedroom 2 | 3.83 m | 2.54 m | 3.83 m x 2.54 m |
| Main Level | Bathroom | 3.63 m | 1.6 m | 3.63 m x 1.6 m |
| Main Level | Laundry Room | 1 m | 1 m | 1 m x 1 m |
| Main Level | Utility Room | 1.19 m | 0.93 m | 1.19 m x 0.93 m |
| Main Level | Other | 5.99 m | 2.99 m | 5.99 m x 2.99 m |
https://www.realtor.ca/real-estate/28911125/13-wingett-way-selwyn-selwyn
Contact Us
Contact us for more information
Karla Lloyd Darling
Broker
(705) 768-7150
www.karlalloyd.com/
www.facebook.com/HomeLifePreferred
(705) 536-0955
www.homeshomesandmorehomes.com/

