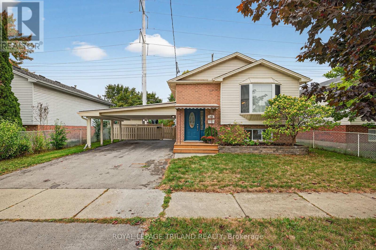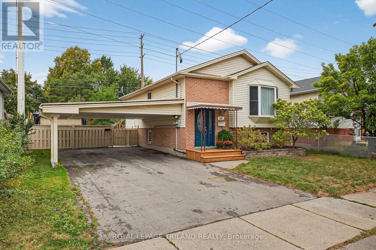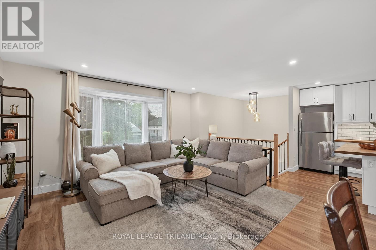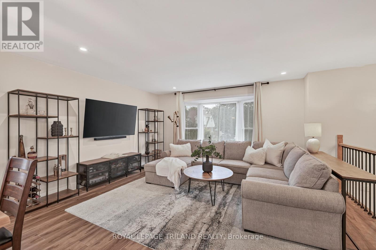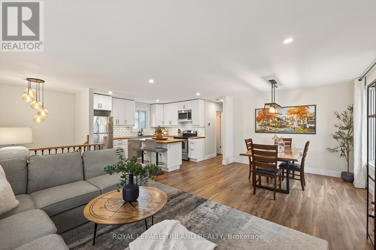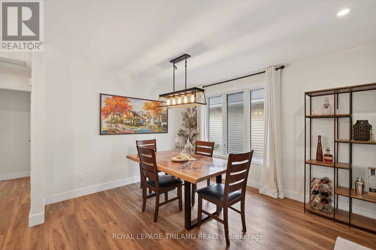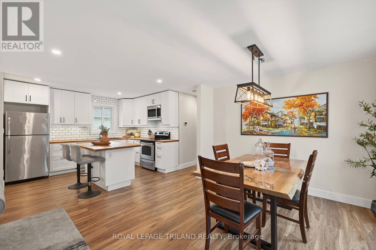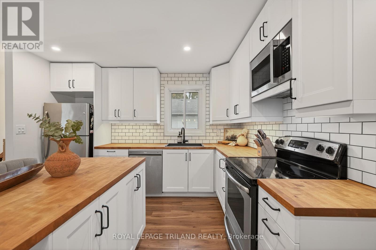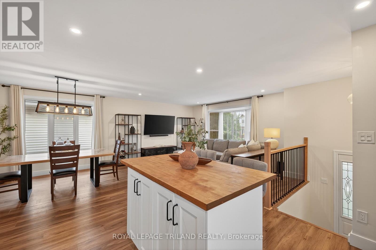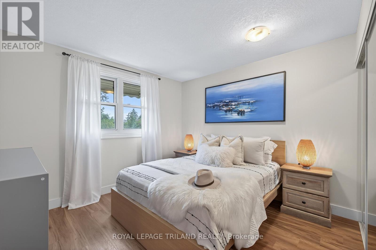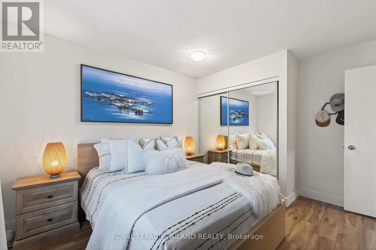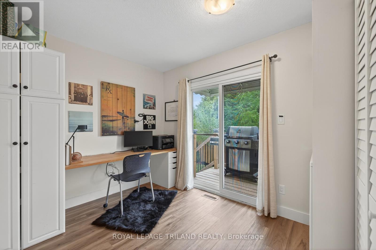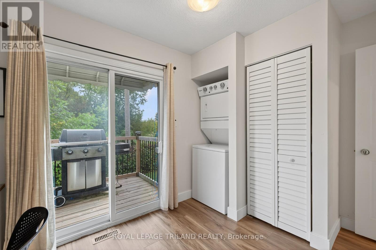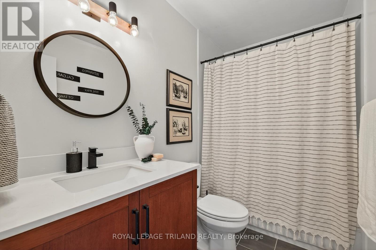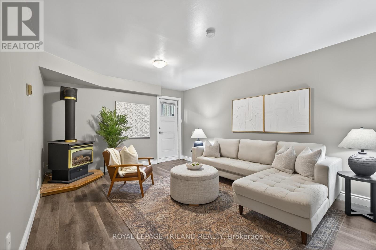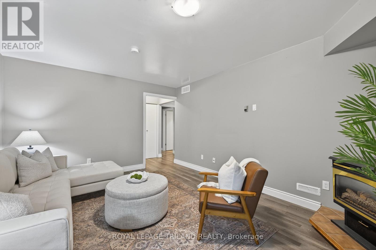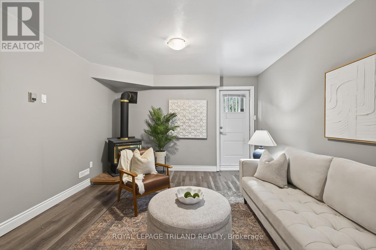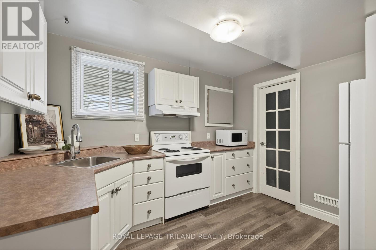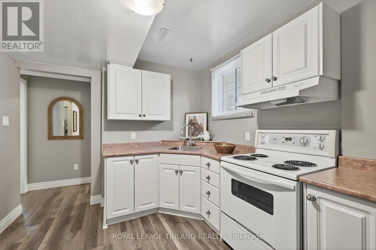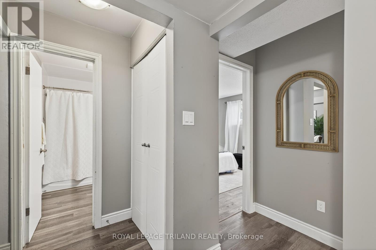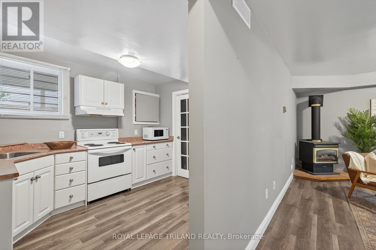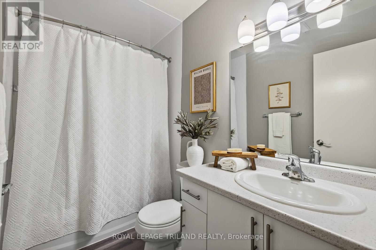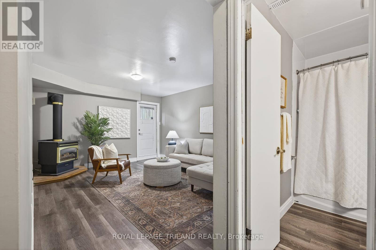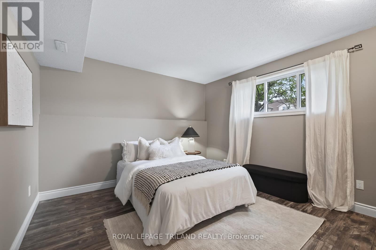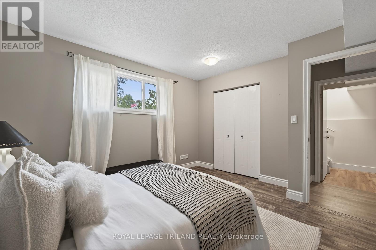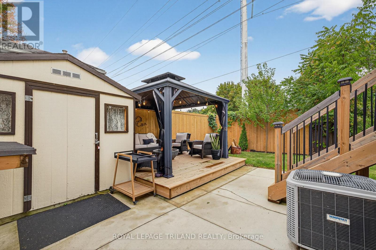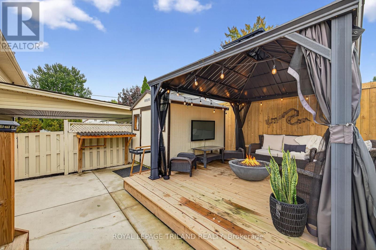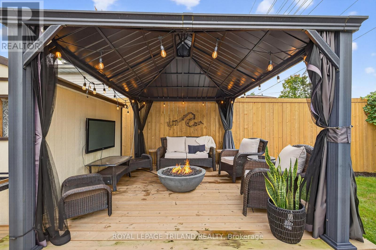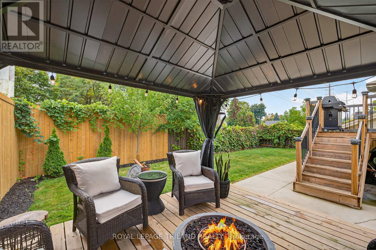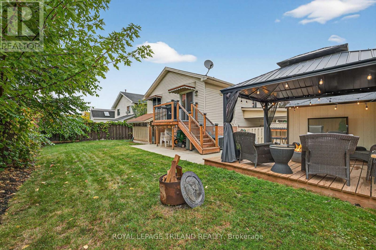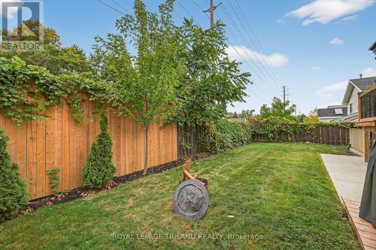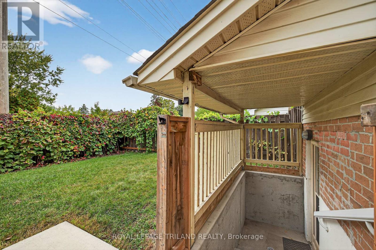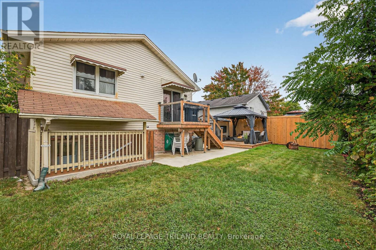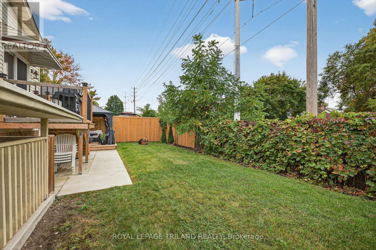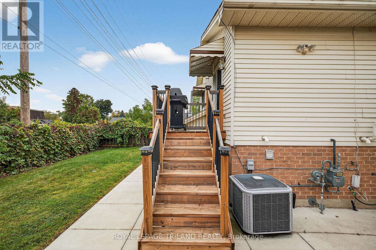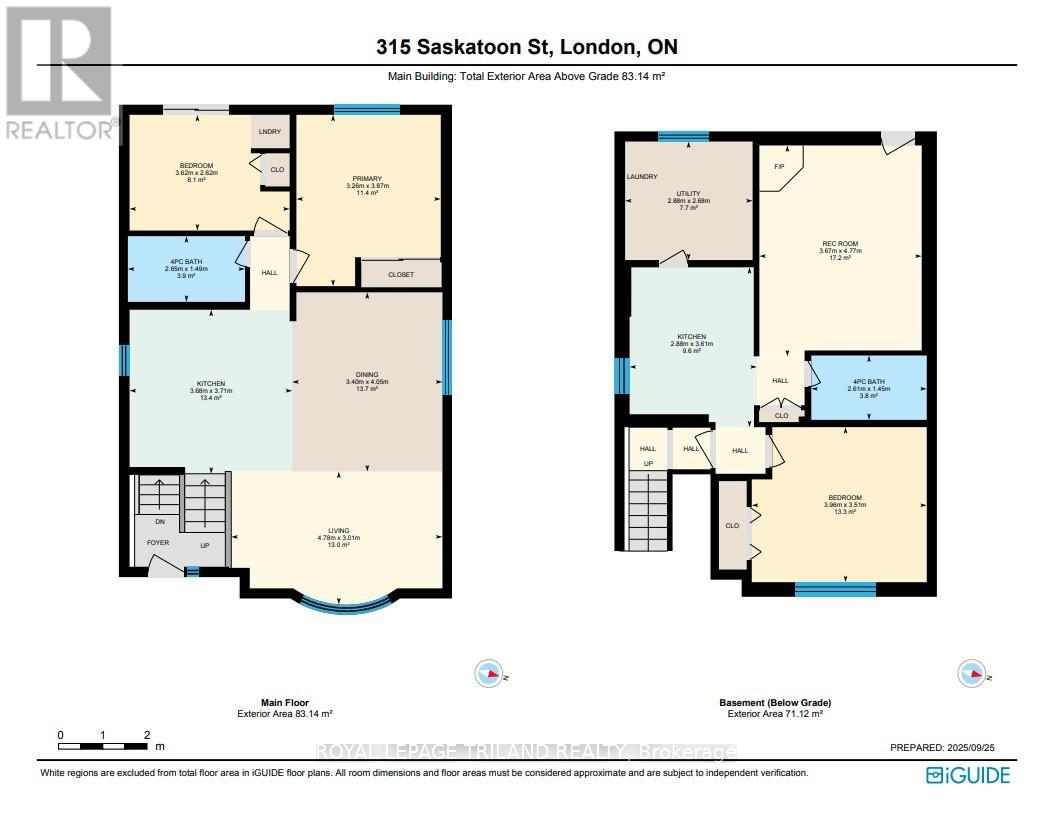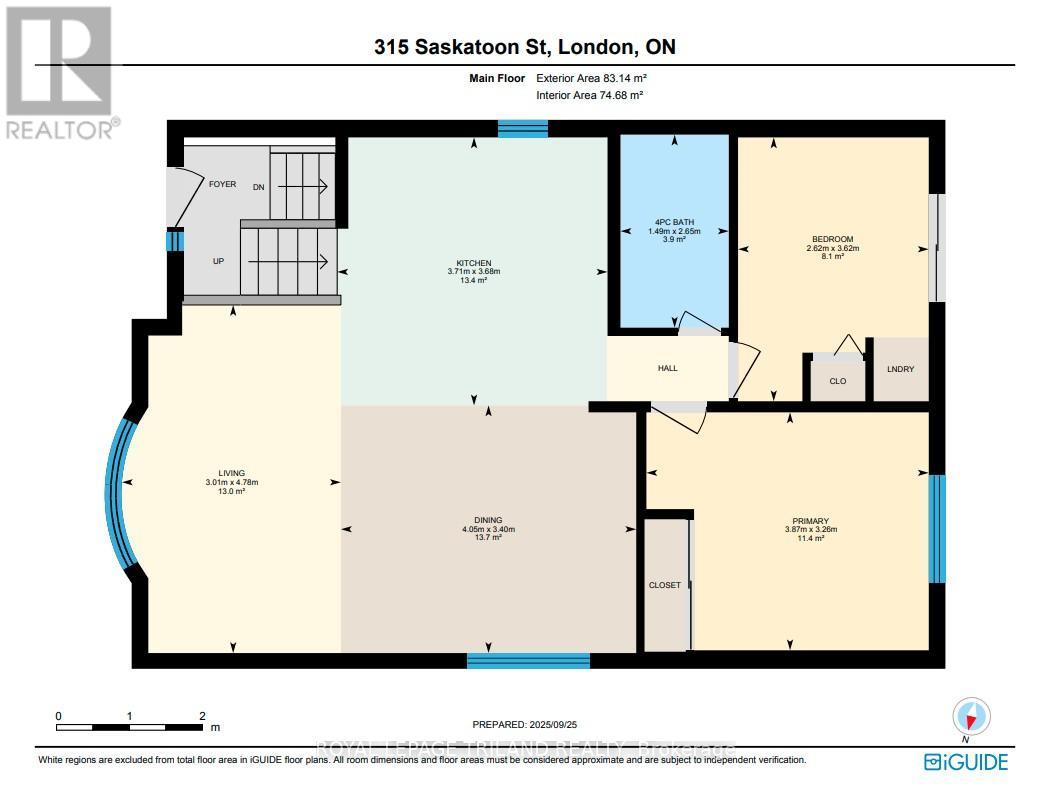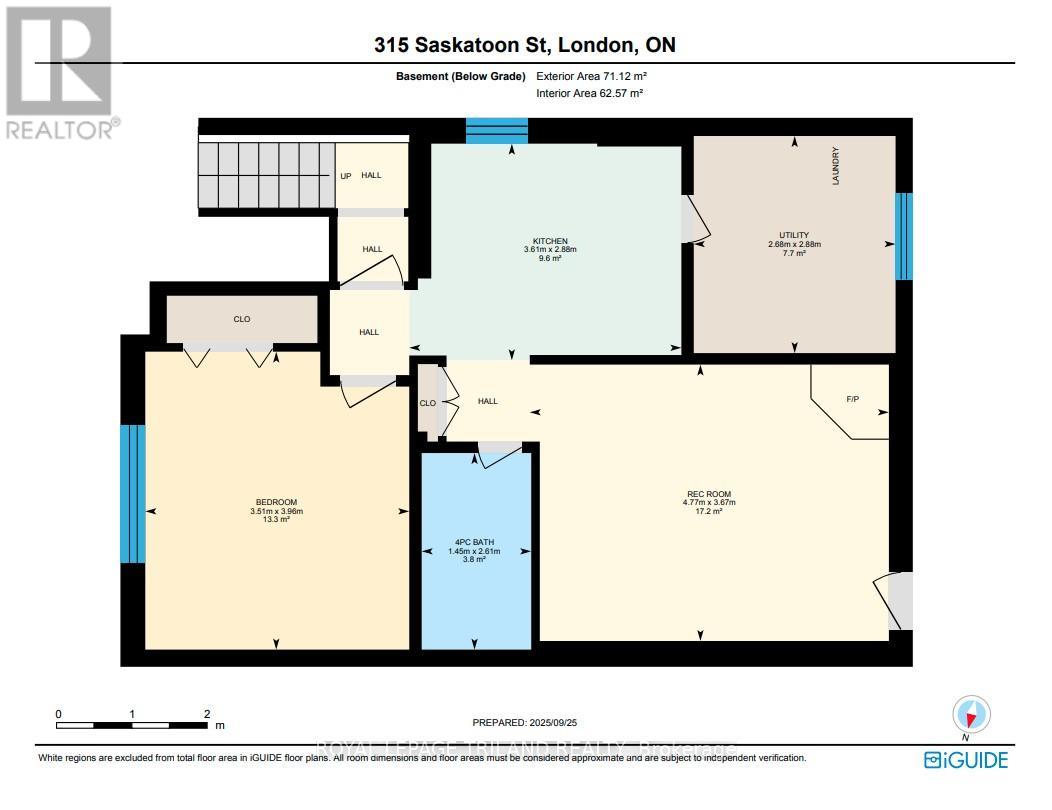315 Saskatoon Street London East, Ontario N5W 6A4
$599,900
Welcome Home to 315 Saskatoon St. This beautifully updated, open-concept raised bungalow has it all. Generous space, modern finishes, income potential, and an unbeatable location. Conveniently situated with quick access to Fanshawe College, the London Airport, major highways, and essential amenities, this home is perfectly positioned for both work and play. Currently configured as a duplex with two separate units, each featuring tons of natural light, its own entrance, kitchen, laundry, and separate hydro meters, this property offers incredible flexibility. Ideal for income generating potential or comfortable multigenerational living. Step outside to find ample parking, including a carport, and a fully fenced backyard backing onto green space. Enjoy the included gazebo, lights and firepit, creating a cozy move in ready deck just in time for those crisp fall nights. Don't miss your chance to make this versatile and turnkey home yours!! (id:50886)
Open House
This property has open houses!
1:00 pm
Ends at:3:00 pm
Property Details
| MLS® Number | X12427685 |
| Property Type | Multi-family |
| Community Name | East H |
| Amenities Near By | Park, Place Of Worship, Public Transit, Schools |
| Equipment Type | Water Heater |
| Features | Lane, Carpet Free, Gazebo, In-law Suite |
| Parking Space Total | 6 |
| Rental Equipment Type | Water Heater |
| Structure | Deck, Shed |
Building
| Bathroom Total | 2 |
| Bedrooms Above Ground | 2 |
| Bedrooms Below Ground | 1 |
| Bedrooms Total | 3 |
| Age | 31 To 50 Years |
| Amenities | Fireplace(s), Separate Electricity Meters |
| Appliances | Dishwasher, Dryer, Microwave, Stove, Washer, Refrigerator |
| Architectural Style | Raised Bungalow |
| Basement Development | Finished |
| Basement Features | Apartment In Basement |
| Basement Type | N/a (finished) |
| Cooling Type | Central Air Conditioning |
| Exterior Finish | Brick, Vinyl Siding |
| Fireplace Present | Yes |
| Foundation Type | Poured Concrete |
| Heating Fuel | Natural Gas |
| Heating Type | Forced Air |
| Stories Total | 1 |
| Size Interior | 700 - 1,100 Ft2 |
| Type | Duplex |
| Utility Water | Municipal Water |
Parking
| No Garage |
Land
| Acreage | No |
| Fence Type | Fenced Yard |
| Land Amenities | Park, Place Of Worship, Public Transit, Schools |
| Landscape Features | Landscaped |
| Sewer | Sanitary Sewer |
| Size Depth | 70 Ft ,4 In |
| Size Frontage | 52 Ft |
| Size Irregular | 52 X 70.4 Ft |
| Size Total Text | 52 X 70.4 Ft |
| Zoning Description | R2-3 |
Rooms
| Level | Type | Length | Width | Dimensions |
|---|---|---|---|---|
| Lower Level | Kitchen | 2.88 m | 3.61 m | 2.88 m x 3.61 m |
| Lower Level | Living Room | 3.67 m | 4.77 m | 3.67 m x 4.77 m |
| Lower Level | Bedroom 3 | 3.96 m | 3.51 m | 3.96 m x 3.51 m |
| Lower Level | Utility Room | 2.88 m | 2.68 m | 2.88 m x 2.68 m |
| Main Level | Living Room | 4.78 m | 3.01 m | 4.78 m x 3.01 m |
| Main Level | Kitchen | 3.68 m | 3.71 m | 3.68 m x 3.71 m |
| Main Level | Dining Room | 3.4 m | 4.05 m | 3.4 m x 4.05 m |
| Main Level | Bedroom | 3.62 m | 2.62 m | 3.62 m x 2.62 m |
| Main Level | Primary Bedroom | 3.26 m | 3.87 m | 3.26 m x 3.87 m |
https://www.realtor.ca/real-estate/28915098/315-saskatoon-street-london-east-east-h-east-h
Contact Us
Contact us for more information
Krista Taff
Salesperson
(519) 672-9880
Lauren Silverthorn
Salesperson
(519) 633-0600

