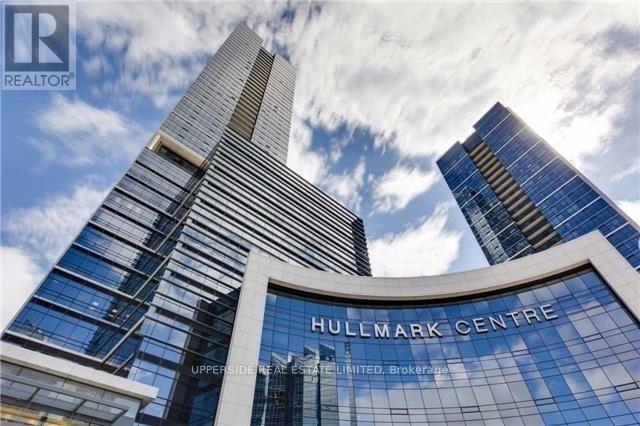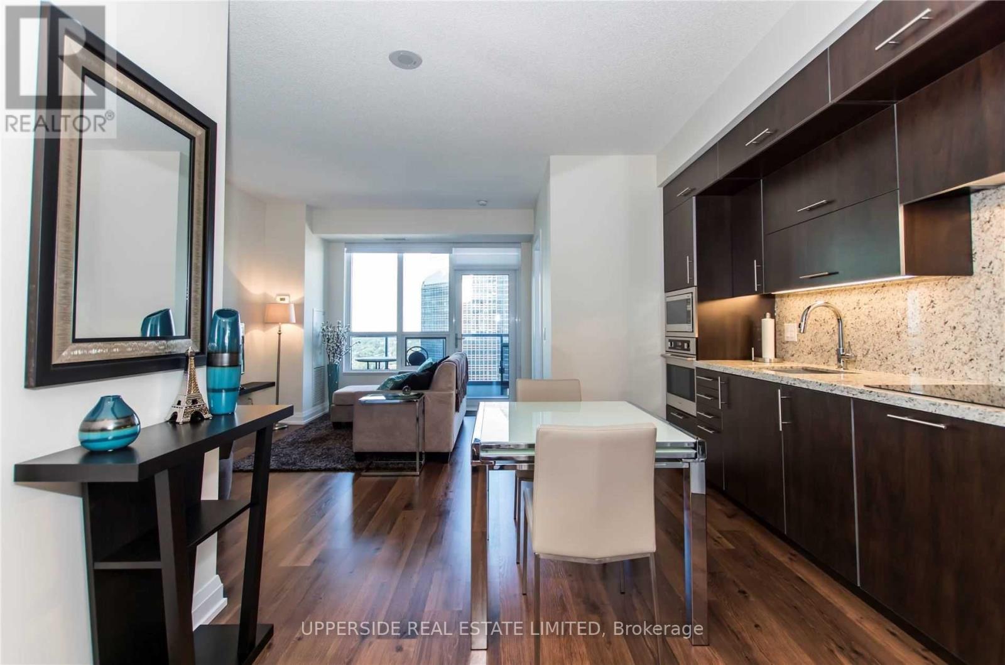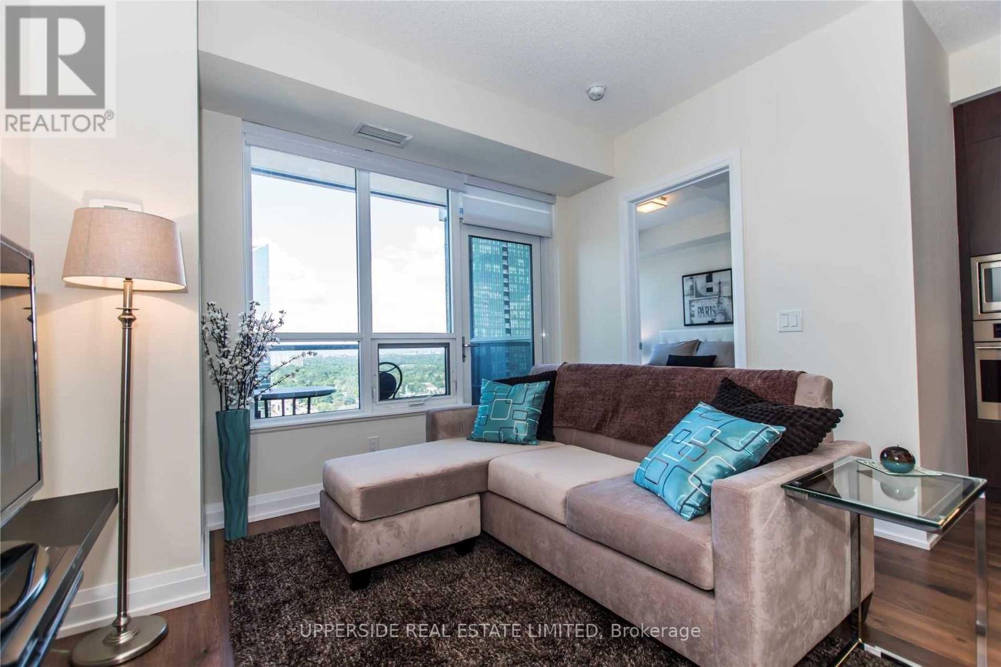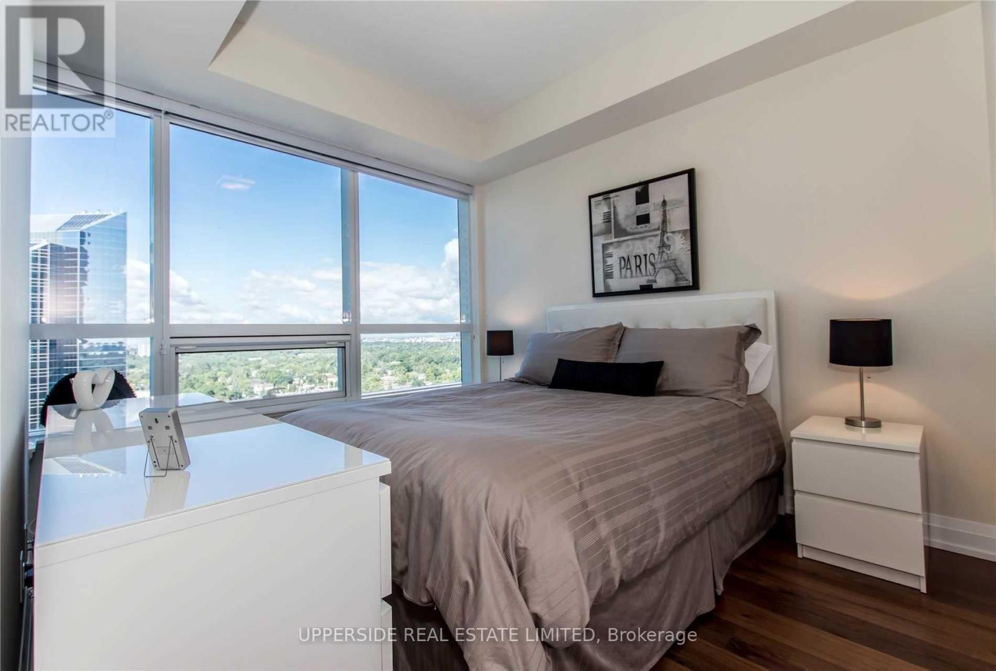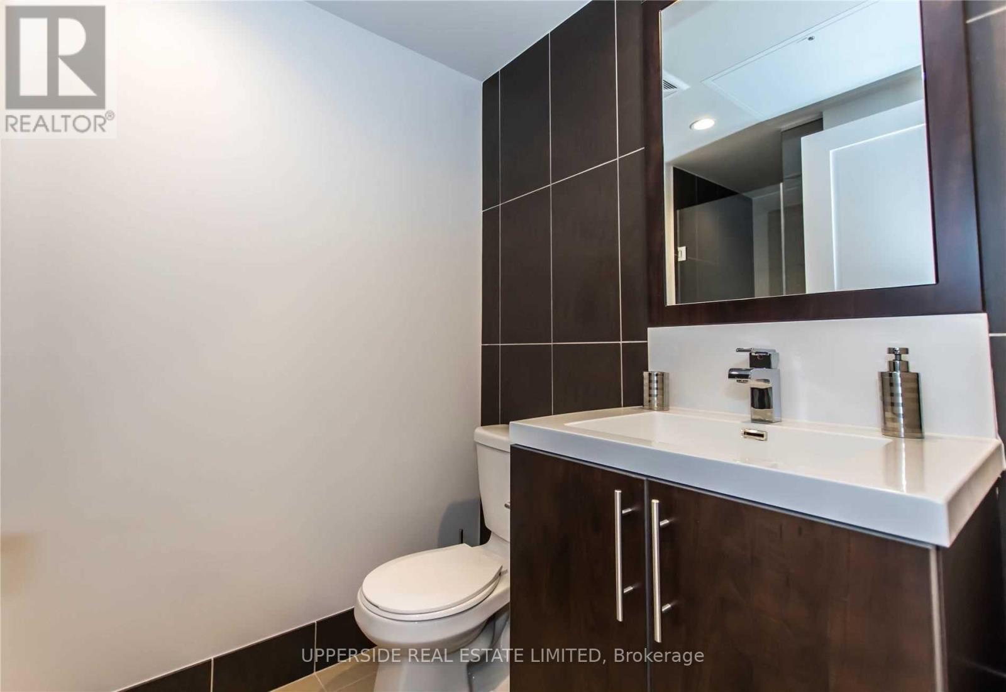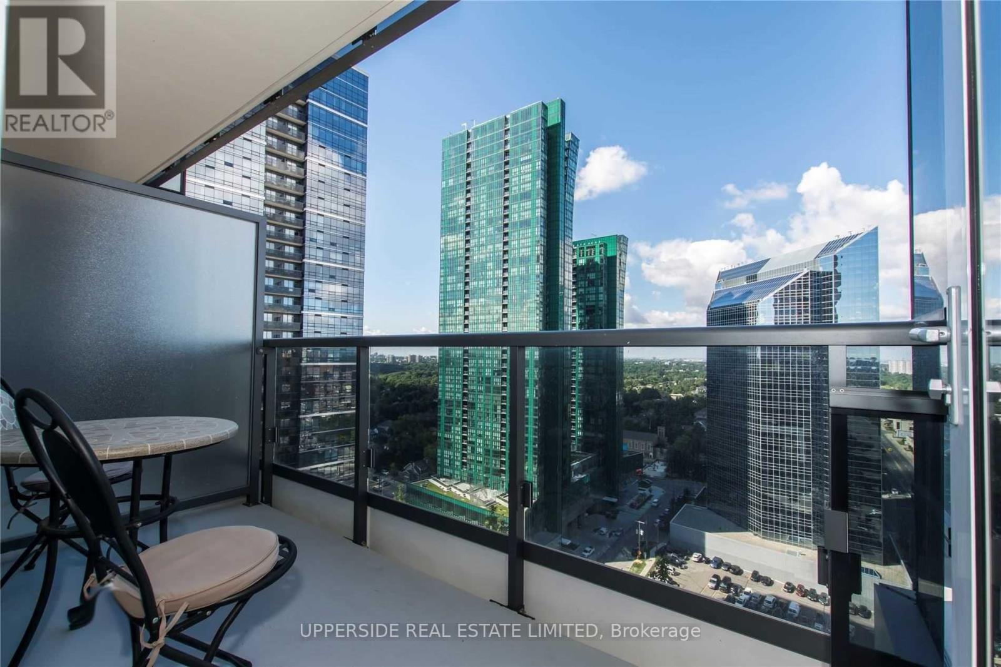1919 - 5 Sheppard Avenue E Toronto, Ontario M2N 0G4
1 Bedroom
1 Bathroom
600 - 699 ft2
Outdoor Pool
Central Air Conditioning
Forced Air
$2,450 Monthly
Fully Furnished And Equipped From Top To Bottom In Tridel's Iconic Hullmark Center In The Heart Of North York* Direct Access To Two Subway Lines From Level P2* Beautiful Unobstructed View* Open Concept. 9" Ceiling* Panoramic Windows* Built-In Appliances*Rooftop Garden Plus Many State Of The Art Amenities* Steps To Great Schools: Mckee And Earl Haig; Shops, Banks, Supermarket, Restaurants, Schools* Close To Hwy 401/404* Just Bring Your Suite Case! (id:50886)
Property Details
| MLS® Number | C12425552 |
| Property Type | Single Family |
| Community Name | Willowdale East |
| Amenities Near By | Park, Public Transit, Schools |
| Community Features | Pets Allowed With Restrictions |
| Features | Balcony, Carpet Free |
| Parking Space Total | 1 |
| Pool Type | Outdoor Pool |
| View Type | View |
Building
| Bathroom Total | 1 |
| Bedrooms Above Ground | 1 |
| Bedrooms Total | 1 |
| Amenities | Security/concierge, Exercise Centre |
| Basement Type | None |
| Cooling Type | Central Air Conditioning |
| Exterior Finish | Concrete |
| Heating Fuel | Natural Gas |
| Heating Type | Forced Air |
| Size Interior | 600 - 699 Ft2 |
| Type | Apartment |
Parking
| Underground | |
| Garage |
Land
| Acreage | No |
| Land Amenities | Park, Public Transit, Schools |
Rooms
| Level | Type | Length | Width | Dimensions |
|---|---|---|---|---|
| Main Level | Living Room | 4.42 m | 3.08 m | 4.42 m x 3.08 m |
| Main Level | Dining Room | 4.42 m | 3.08 m | 4.42 m x 3.08 m |
| Main Level | Kitchen | 3.81 m | 3.08 m | 3.81 m x 3.08 m |
| Main Level | Primary Bedroom | 3.6 m | 3.02 m | 3.6 m x 3.02 m |
Contact Us
Contact us for more information
Yulia Ivanova
Salesperson
www.yuliahomes.ca/
Upperside Real Estate Limited
7900 Bathurst St #106
Thornhill, Ontario L4J 0B8
7900 Bathurst St #106
Thornhill, Ontario L4J 0B8
(905) 597-9333
(905) 597-7677
www.uppersiderealestate.com/

