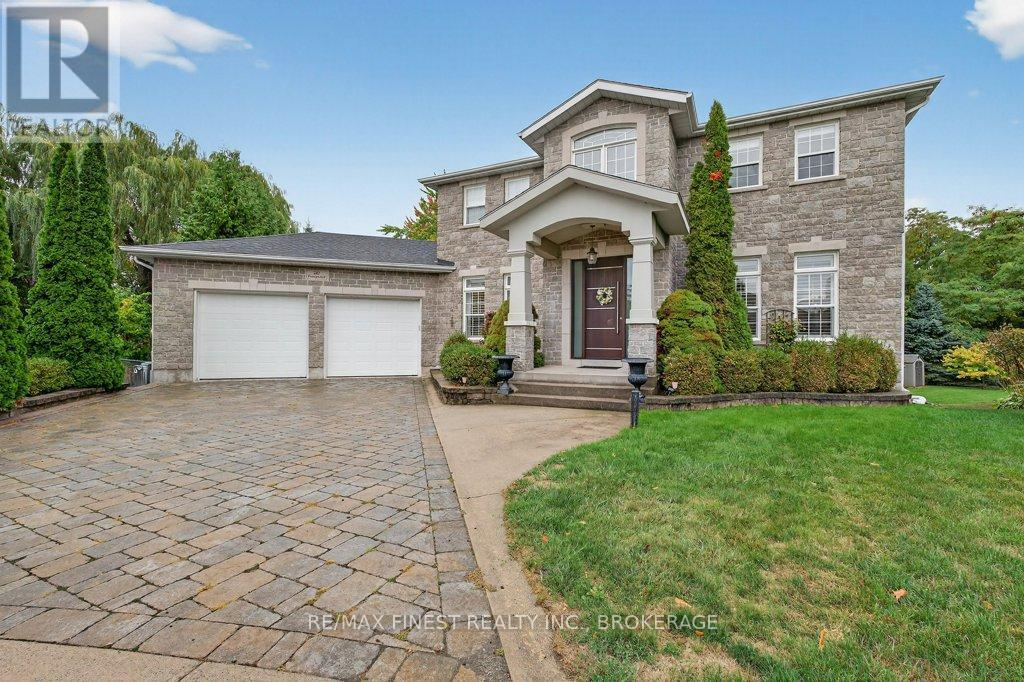247 Honeywood Avenue Kingston, Ontario K7K 7L4
$1,299,000
Welcome to this exceptional executive residence located on one of the most coveted streets in Kingston's east end. Designed with elegance and functionality in mind, this spacious 4-bedroom, 3.5-bath home offers over 3,000 sq. ft. of refined living space with soaring ceilings, a stunning skylight, and an airy open-concept layout. The gourmet kitchen features granite countertops, abundant cabinetry, and flows seamlessly into the main living areas--perfect for entertaining. Enjoy the rich beauty of Brazilian hardwood flooring, two cozy gas fireplaces, and built-in speakers inside and out. The fully finished lower level includes a kitchenette, newer flooring, heated bathroom floors, and a walkout ideal for guests or extended family. The luxurious primary suite boasts a spa-inspired ensuite with in-floor heating. Additional highlights include a main-floor mudroom with exceptional storage, 9-ft garage doors, and numerous recent upgrades: new roof (2018), front door (2020), furnace and AC (2022), rental hot water tank (2022), and extended patio (2023). Outdoors, you'll find low-maintenance composite decking, interlocking driveway and patio, and a relaxing hot tub perfect for year-round enjoyment. This meticulously maintained home blends timeless quality with modern convenience --truly a rare find in an outstanding neighbourhood. (id:50886)
Open House
This property has open houses!
2:00 pm
Ends at:4:00 pm
Property Details
| MLS® Number | X12425827 |
| Property Type | Single Family |
| Neigbourhood | Maclean Park |
| Community Name | 13 - Kingston East (Incl Barret Crt) |
| Amenities Near By | Public Transit, Schools |
| Equipment Type | Water Heater |
| Features | Level Lot |
| Parking Space Total | 6 |
| Rental Equipment Type | Water Heater |
| Structure | Deck |
Building
| Bathroom Total | 4 |
| Bedrooms Above Ground | 4 |
| Bedrooms Total | 4 |
| Age | 16 To 30 Years |
| Amenities | Fireplace(s) |
| Appliances | Garage Door Opener Remote(s) |
| Basement Development | Finished |
| Basement Features | Walk Out |
| Basement Type | N/a (finished) |
| Construction Style Attachment | Detached |
| Cooling Type | Central Air Conditioning |
| Exterior Finish | Stone, Vinyl Siding |
| Fire Protection | Smoke Detectors |
| Fireplace Present | Yes |
| Fireplace Total | 2 |
| Foundation Type | Poured Concrete |
| Half Bath Total | 1 |
| Heating Fuel | Natural Gas |
| Heating Type | Forced Air |
| Stories Total | 2 |
| Size Interior | 2,500 - 3,000 Ft2 |
| Type | House |
| Utility Water | Municipal Water |
Parking
| Attached Garage | |
| Garage | |
| Inside Entry |
Land
| Acreage | No |
| Land Amenities | Public Transit, Schools |
| Sewer | Sanitary Sewer |
| Size Depth | 183 Ft ,9 In |
| Size Frontage | 38 Ft ,3 In |
| Size Irregular | 38.3 X 183.8 Ft |
| Size Total Text | 38.3 X 183.8 Ft |
Rooms
| Level | Type | Length | Width | Dimensions |
|---|---|---|---|---|
| Second Level | Primary Bedroom | 3.35 m | 5.48 m | 3.35 m x 5.48 m |
| Second Level | Bedroom 2 | 3.65 m | 3.96 m | 3.65 m x 3.96 m |
| Second Level | Bedroom 3 | 3.65 m | 3.04 m | 3.65 m x 3.04 m |
| Second Level | Bedroom 4 | 3.65 m | 3.04 m | 3.65 m x 3.04 m |
| Basement | Recreational, Games Room | 6.09 m | 7.62 m | 6.09 m x 7.62 m |
| Basement | Other | 4.26 m | 3.04 m | 4.26 m x 3.04 m |
| Basement | Other | 1.22 m | 2.13 m | 1.22 m x 2.13 m |
| Basement | Exercise Room | 3.65 m | 3.96 m | 3.65 m x 3.96 m |
| Main Level | Foyer | 2.44 m | 2.13 m | 2.44 m x 2.13 m |
| Main Level | Mud Room | 5.79 m | 2.13 m | 5.79 m x 2.13 m |
| Main Level | Den | 3.65 m | 3.04 m | 3.65 m x 3.04 m |
| Main Level | Dining Room | 2.74 m | 3.04 m | 2.74 m x 3.04 m |
| Main Level | Kitchen | 3.65 m | 3.96 m | 3.65 m x 3.96 m |
| Main Level | Living Room | 6.4 m | 6.4 m | 6.4 m x 6.4 m |
| Main Level | Laundry Room | 3.65 m | 1.82 m | 3.65 m x 1.82 m |
Utilities
| Cable | Installed |
| Electricity | Installed |
| Sewer | Installed |
Contact Us
Contact us for more information
Penny Blake
Salesperson
www.pennyblake.com/
19-235 Gore Rd
Kingston, Ontario K7L 5H6
(613) 507-3629
remaxfinestrealty.com/

































































































