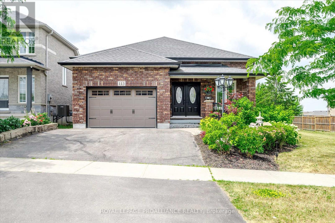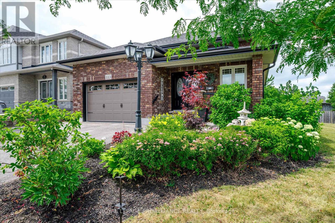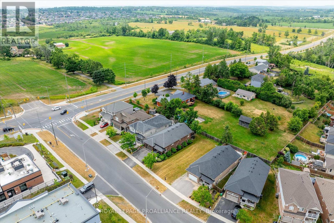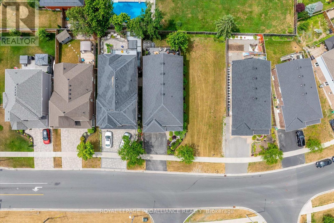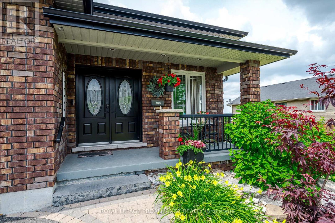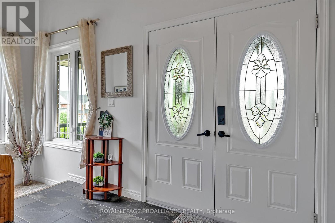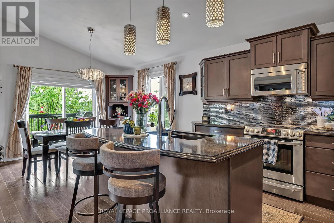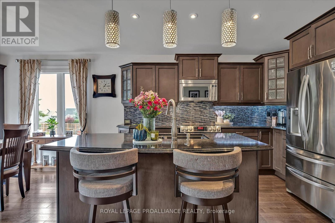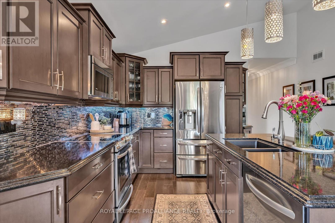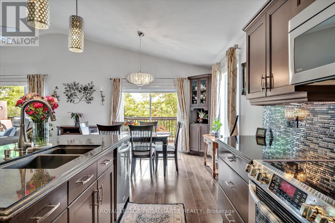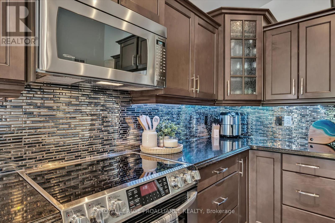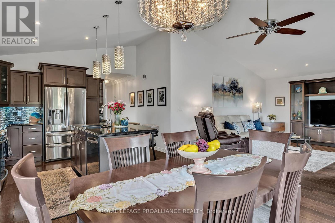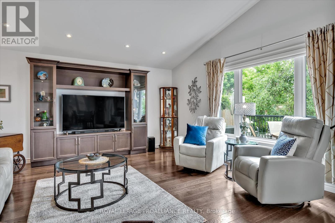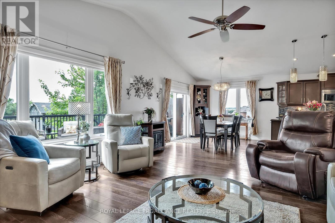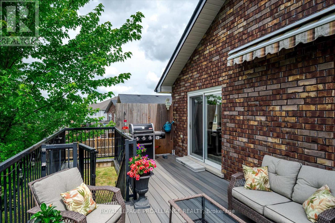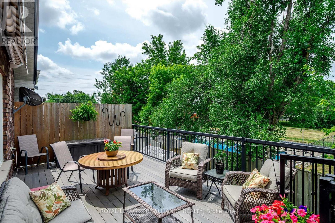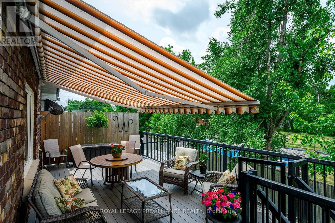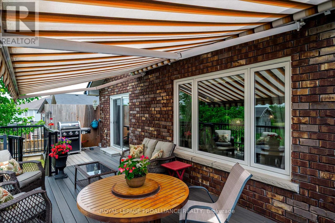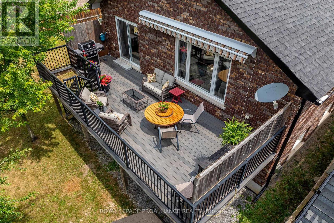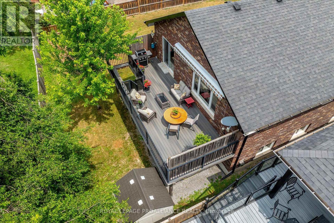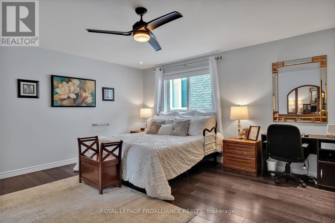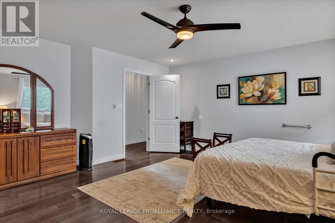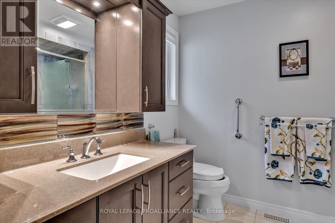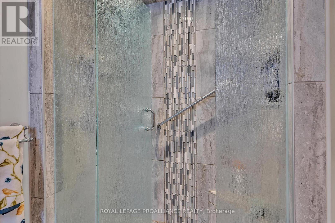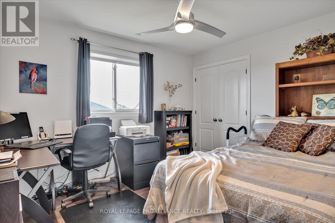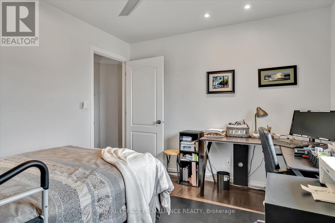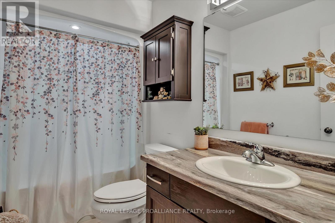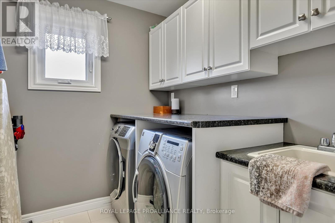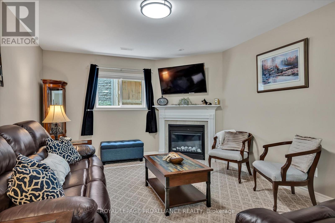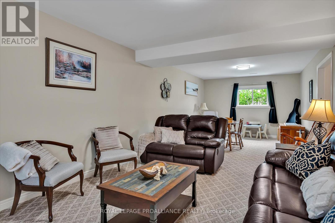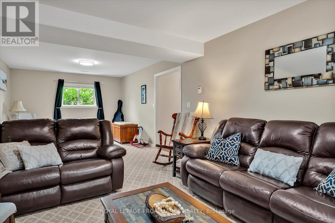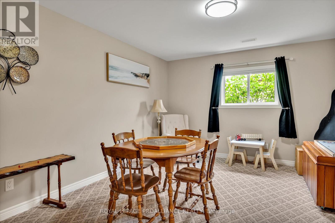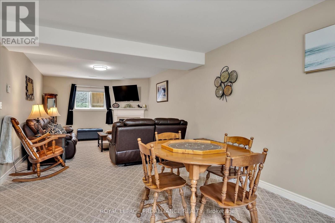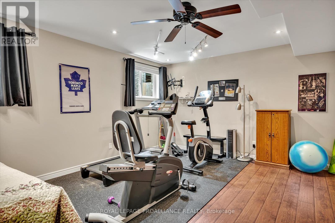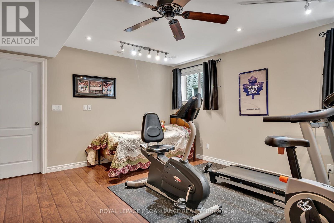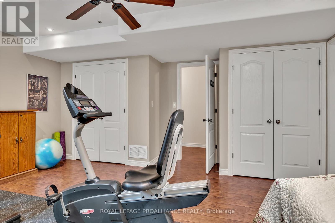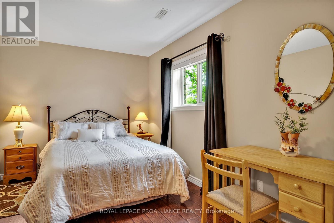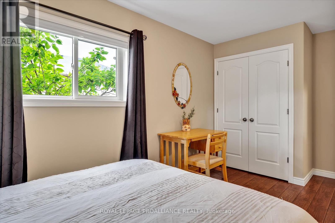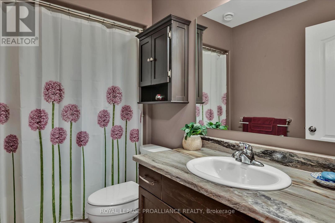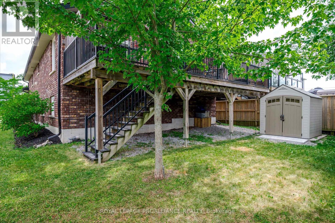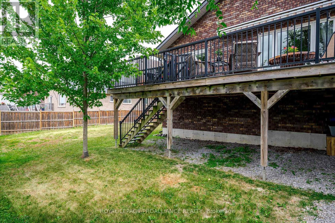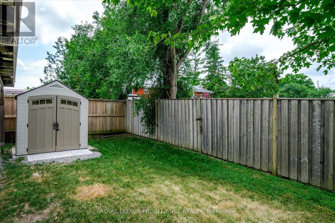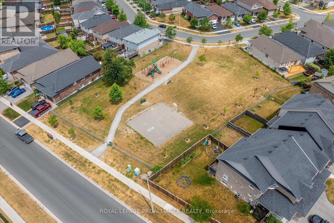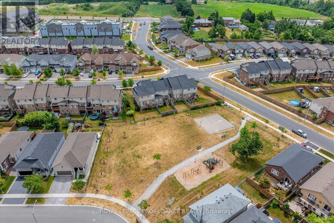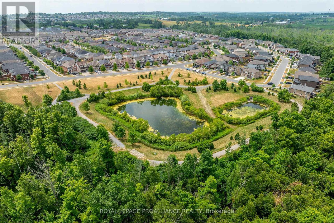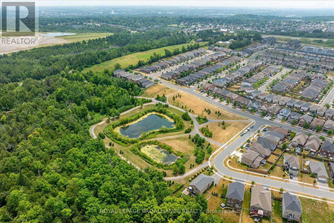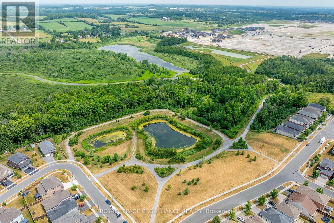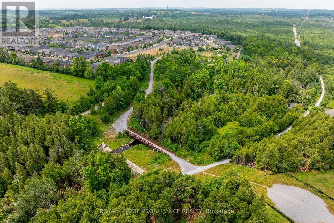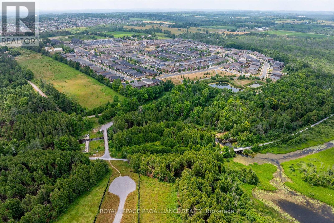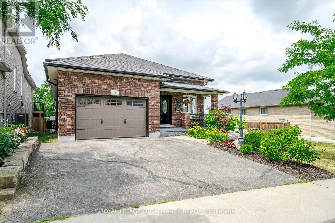4 Bedroom
3 Bathroom
1,500 - 2,000 ft2
Bungalow
Fireplace
Central Air Conditioning
Forced Air
Landscaped
$839,900
Immediate Possession - Turnkey Bungalow in Jackson Creek! Welcome to 113 Chandler Crescent, a highly upgraded, like-new all-brick bungalow in Peterborough's desirable Jackson Creek community. This vacant, move-in-ready home offers easy main-floor living and quick possession, perfect for anyone looking to settle in right away. Inside, you'll find an open-concept layout with cathedral ceilings, engineered hardwood floors, and plenty of natural light. The amazing kitchen features Cambria quartz countertops, quality cabinetry, and a great flow into the living and dining areas, ideal for everyday comfort or hosting family. The main level includes a spacious primary bedroom with a walk-in closet and ensuite, a second bedroom, a full bathroom, and main-floor laundry for added convenience. The fully finished lower level offers two more bedrooms, a large family room with a gas fireplace, another full bath, and a workshop ideal for hobbies or storage. Outside, enjoy a maintenance-free composite deck with a motorized awning, the perfect spot to relax and watch the sunset. This turnkey home is clean, modern, and move-in ready, situated among upscale homes at the western edge of the city. (id:50886)
Property Details
|
MLS® Number
|
X12425495 |
|
Property Type
|
Single Family |
|
Community Name
|
Monaghan Ward 2 |
|
Amenities Near By
|
Hospital, Park |
|
Community Features
|
School Bus |
|
Equipment Type
|
Water Heater |
|
Features
|
Sloping, Conservation/green Belt |
|
Parking Space Total
|
3 |
|
Rental Equipment Type
|
Water Heater |
|
Structure
|
Deck, Porch, Shed |
|
View Type
|
City View |
Building
|
Bathroom Total
|
3 |
|
Bedrooms Above Ground
|
2 |
|
Bedrooms Below Ground
|
2 |
|
Bedrooms Total
|
4 |
|
Age
|
6 To 15 Years |
|
Amenities
|
Fireplace(s) |
|
Appliances
|
Central Vacuum, Dishwasher, Dryer, Microwave, Stove, Washer, Refrigerator |
|
Architectural Style
|
Bungalow |
|
Basement Development
|
Finished |
|
Basement Type
|
Full (finished) |
|
Construction Style Attachment
|
Detached |
|
Cooling Type
|
Central Air Conditioning |
|
Exterior Finish
|
Brick |
|
Fire Protection
|
Smoke Detectors |
|
Fireplace Present
|
Yes |
|
Fireplace Total
|
1 |
|
Foundation Type
|
Poured Concrete |
|
Heating Fuel
|
Natural Gas |
|
Heating Type
|
Forced Air |
|
Stories Total
|
1 |
|
Size Interior
|
1,500 - 2,000 Ft2 |
|
Type
|
House |
|
Utility Water
|
Municipal Water |
Parking
Land
|
Acreage
|
No |
|
Fence Type
|
Partially Fenced |
|
Land Amenities
|
Hospital, Park |
|
Landscape Features
|
Landscaped |
|
Sewer
|
Sanitary Sewer |
|
Size Depth
|
113 Ft |
|
Size Frontage
|
40 Ft |
|
Size Irregular
|
40 X 113 Ft |
|
Size Total Text
|
40 X 113 Ft|under 1/2 Acre |
|
Zoning Description
|
R1 |
Rooms
| Level |
Type |
Length |
Width |
Dimensions |
|
Basement |
Bedroom |
4.74 m |
5.01 m |
4.74 m x 5.01 m |
|
Basement |
Utility Room |
4.74 m |
3.45 m |
4.74 m x 3.45 m |
|
Basement |
Bathroom |
2.73 m |
1.58 m |
2.73 m x 1.58 m |
|
Basement |
Recreational, Games Room |
9.09 m |
3.62 m |
9.09 m x 3.62 m |
|
Basement |
Bedroom |
2.73 m |
4.99 m |
2.73 m x 4.99 m |
|
Main Level |
Foyer |
4.45 m |
2.39 m |
4.45 m x 2.39 m |
|
Main Level |
Kitchen |
4.14 m |
6.88 m |
4.14 m x 6.88 m |
|
Main Level |
Living Room |
5.07 m |
4.79 m |
5.07 m x 4.79 m |
|
Main Level |
Laundry Room |
2.26 m |
1.82 m |
2.26 m x 1.82 m |
|
Main Level |
Primary Bedroom |
4.96 m |
5.07 m |
4.96 m x 5.07 m |
|
Main Level |
Bathroom |
2.66 m |
2.39 m |
2.66 m x 2.39 m |
|
Main Level |
Bathroom |
2.9 m |
1.51 m |
2.9 m x 1.51 m |
Utilities
|
Cable
|
Available |
|
Electricity
|
Installed |
|
Sewer
|
Installed |
https://www.realtor.ca/real-estate/28910656/113-chandler-crescent-peterborough-monaghan-ward-2-monaghan-ward-2

