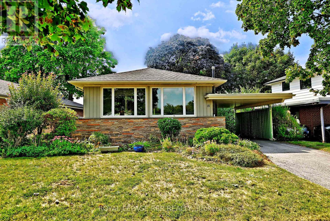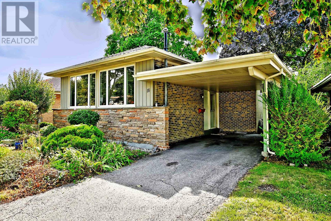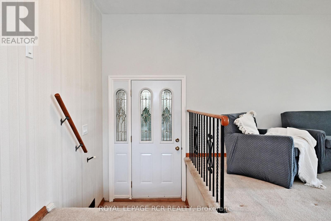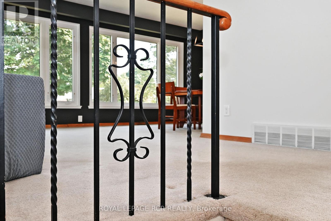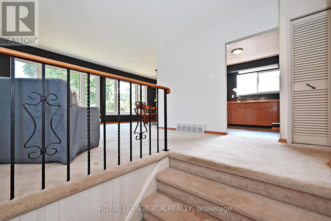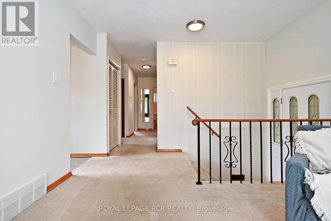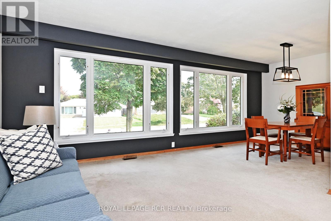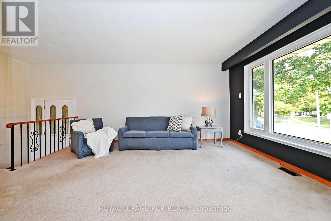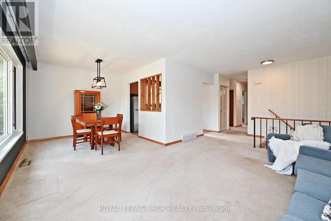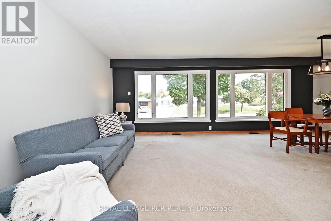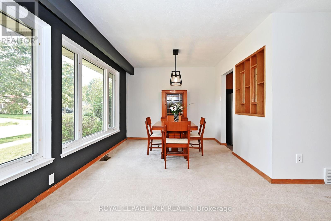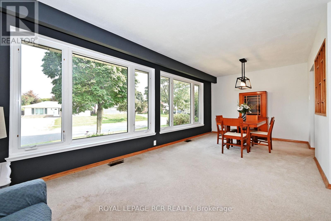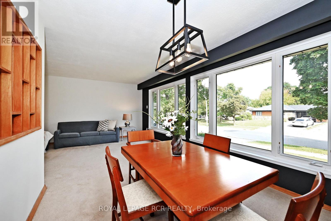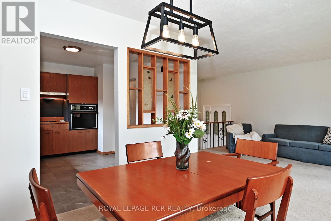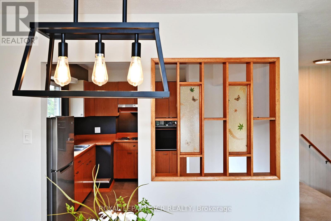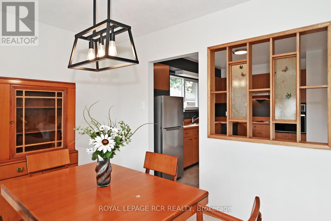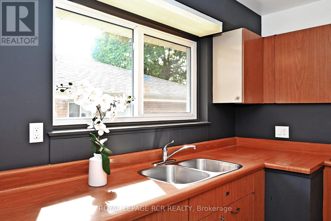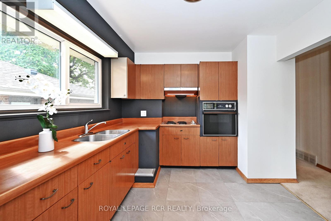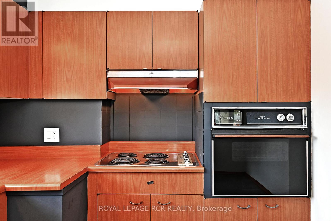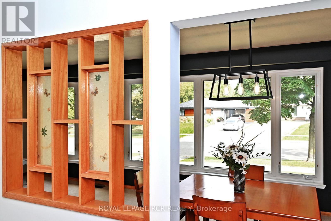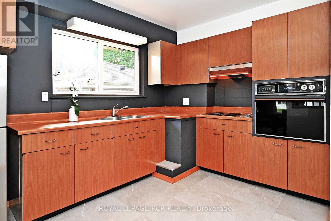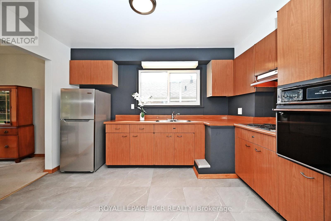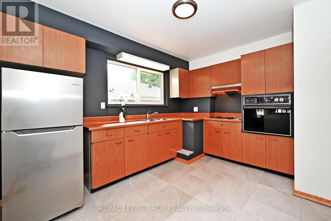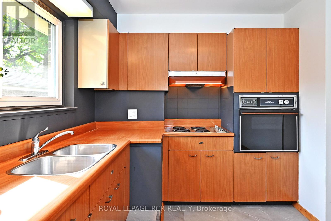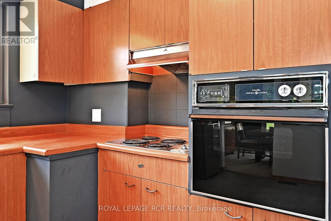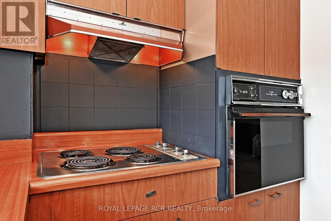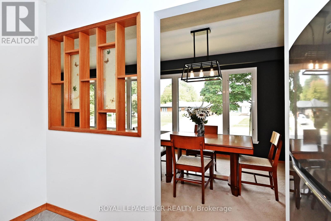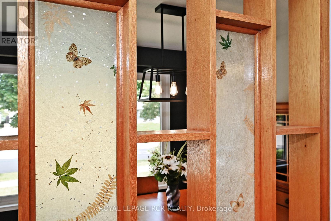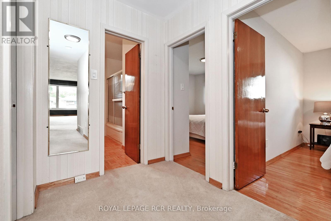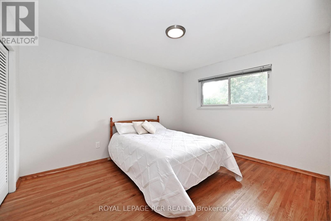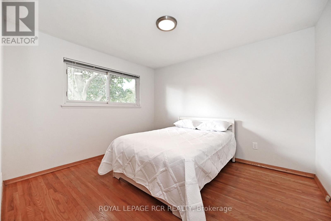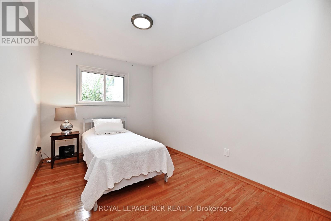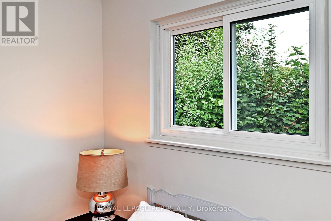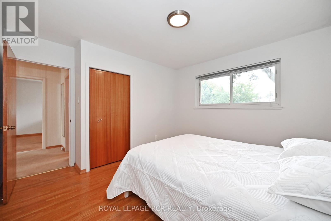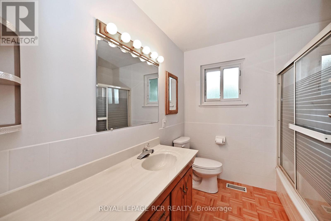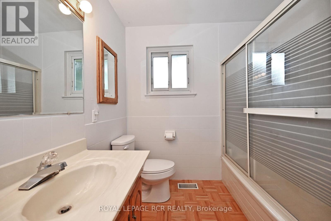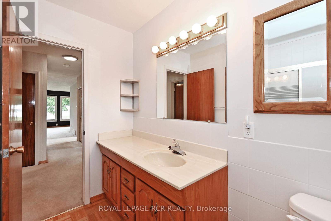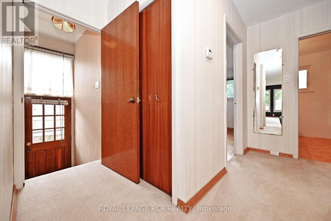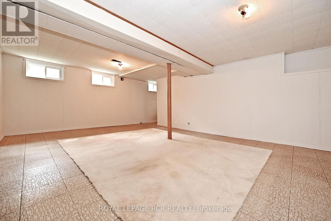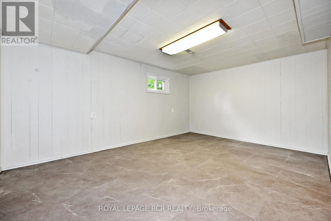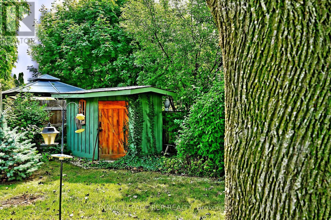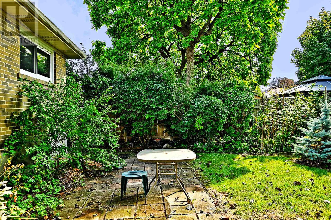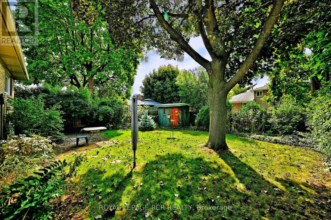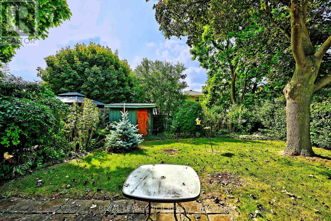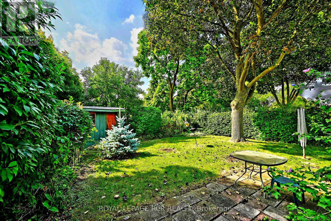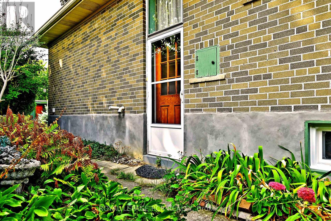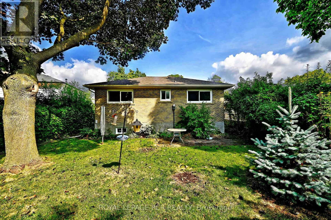16 Cathedral Road Brampton, Ontario L6W 2N9
$749,900
Your house hunt stops here! This meticulously maintained bungalow has only ever had two owners and it shows. The eat-in kitchen features builtin appliances that are in excellent shape, every part of this home has been thoughtfully cared for. Generous-sized bedrooms, all featuring gleaming hardwood floors. The spacious living and dining room combo is bright and welcoming, with two large front windows that fill the space with natural light throughout the day. The separate entrance to the basement offers endless possibilities whether you choose to customize the space or enjoy it just as it is. Outside, a gardeners delight awaits a private yard with established perennial gardens and a handy garden shed. (id:50886)
Property Details
| MLS® Number | W12425455 |
| Property Type | Single Family |
| Community Name | Brampton East |
| Equipment Type | Water Heater |
| Parking Space Total | 3 |
| Rental Equipment Type | Water Heater |
Building
| Bathroom Total | 1 |
| Bedrooms Above Ground | 3 |
| Bedrooms Below Ground | 1 |
| Bedrooms Total | 4 |
| Appliances | Oven - Built-in, Cooktop, Dryer, Oven, Stove, Washer |
| Architectural Style | Bungalow |
| Basement Development | Finished |
| Basement Features | Separate Entrance |
| Basement Type | N/a (finished) |
| Construction Style Attachment | Detached |
| Cooling Type | Central Air Conditioning |
| Exterior Finish | Brick, Aluminum Siding |
| Fireplace Present | Yes |
| Fireplace Total | 1 |
| Flooring Type | Hardwood |
| Foundation Type | Poured Concrete |
| Heating Fuel | Natural Gas |
| Heating Type | Forced Air |
| Stories Total | 1 |
| Size Interior | 1,100 - 1,500 Ft2 |
| Type | House |
| Utility Water | Municipal Water |
Parking
| Carport | |
| No Garage |
Land
| Acreage | No |
| Sewer | Sanitary Sewer |
| Size Depth | 109 Ft ,1 In |
| Size Frontage | 55 Ft |
| Size Irregular | 55 X 109.1 Ft |
| Size Total Text | 55 X 109.1 Ft |
Rooms
| Level | Type | Length | Width | Dimensions |
|---|---|---|---|---|
| Basement | Recreational, Games Room | 6.6 m | 4.42 m | 6.6 m x 4.42 m |
| Basement | Bedroom 4 | 3.3 m | 4.6 m | 3.3 m x 4.6 m |
| Basement | Laundry Room | 4.21 m | 3.47 m | 4.21 m x 3.47 m |
| Main Level | Kitchen | 3.53 m | 2.99 m | 3.53 m x 2.99 m |
| Main Level | Living Room | 3.35 m | 6.21 m | 3.35 m x 6.21 m |
| Main Level | Dining Room | 3.35 m | 2.97 m | 3.35 m x 2.97 m |
| Main Level | Primary Bedroom | 3.24 m | 3.95 m | 3.24 m x 3.95 m |
| Main Level | Bedroom 2 | 3.35 m | 3.35 m | 3.35 m x 3.35 m |
| Main Level | Bedroom 3 | 3.73 m | 2.69 m | 3.73 m x 2.69 m |
https://www.realtor.ca/real-estate/28910645/16-cathedral-road-brampton-brampton-east-brampton-east
Contact Us
Contact us for more information
Amanda Lynne Vienneau
Broker
www.amandavienneau.ca/
17360 Yonge Street
Newmarket, Ontario L3Y 7R6
(905) 836-1212
(905) 836-0820
www.royallepagercr.com/

